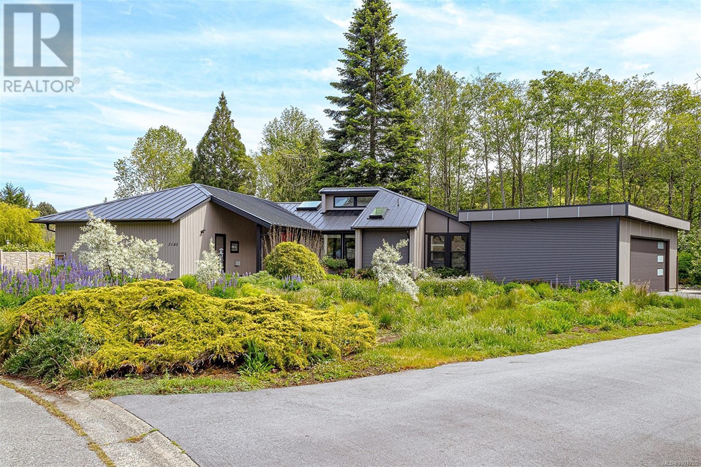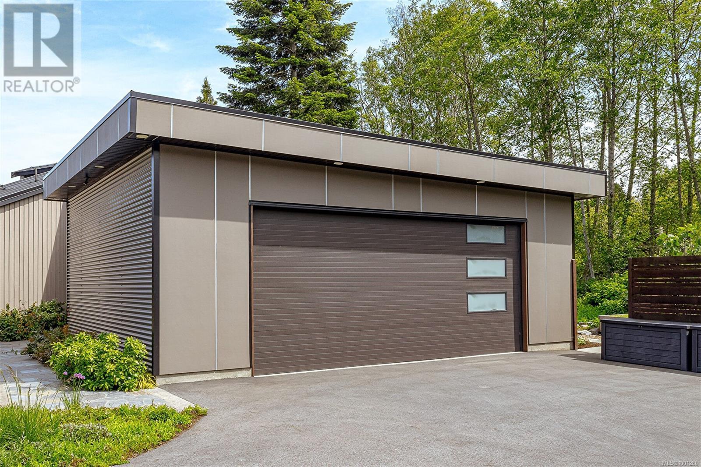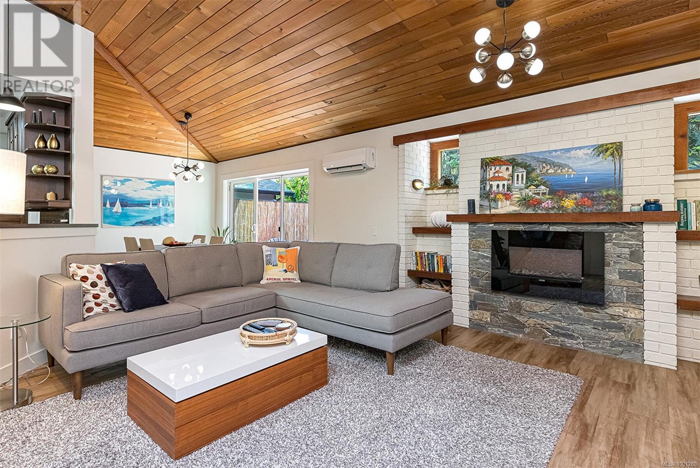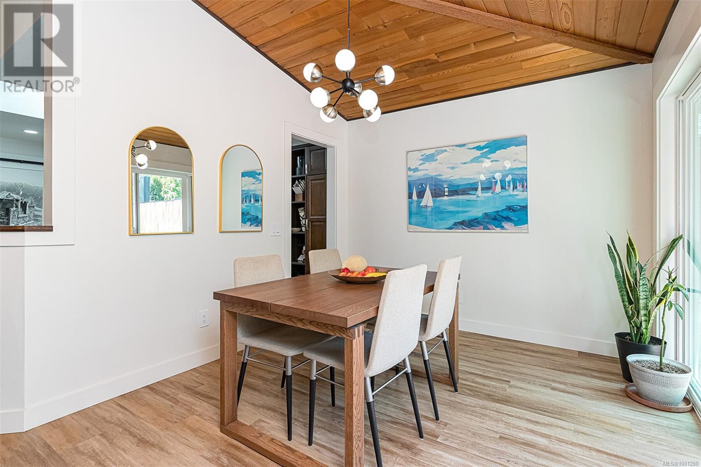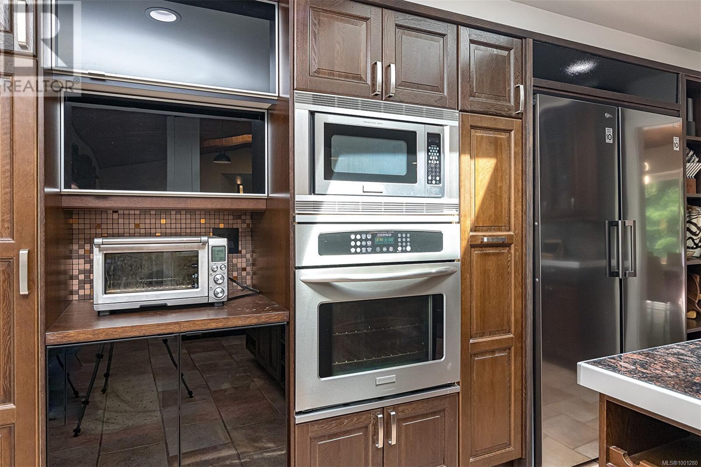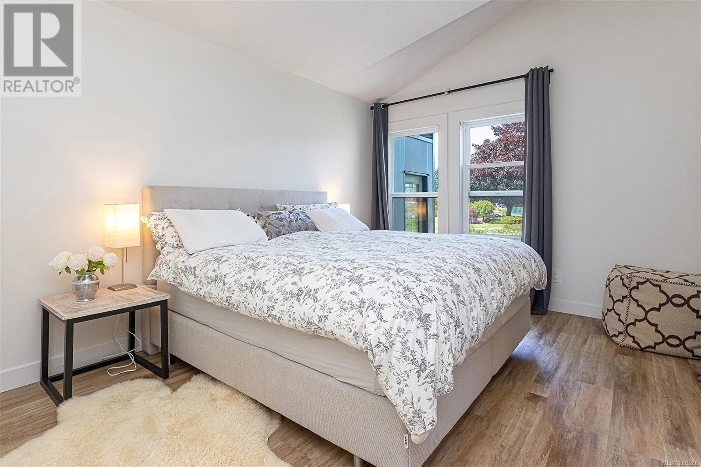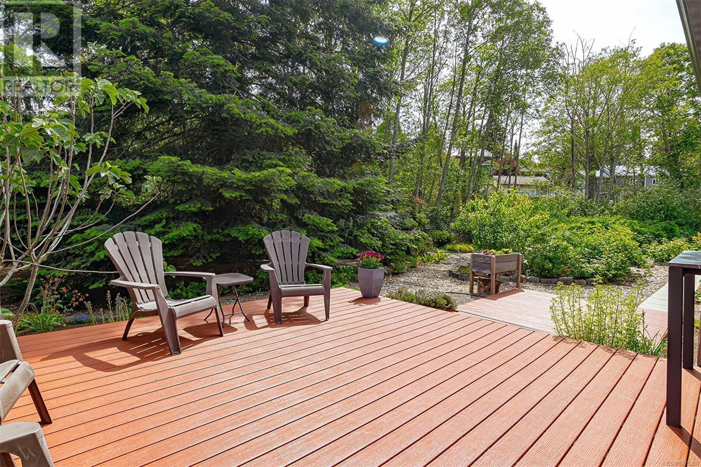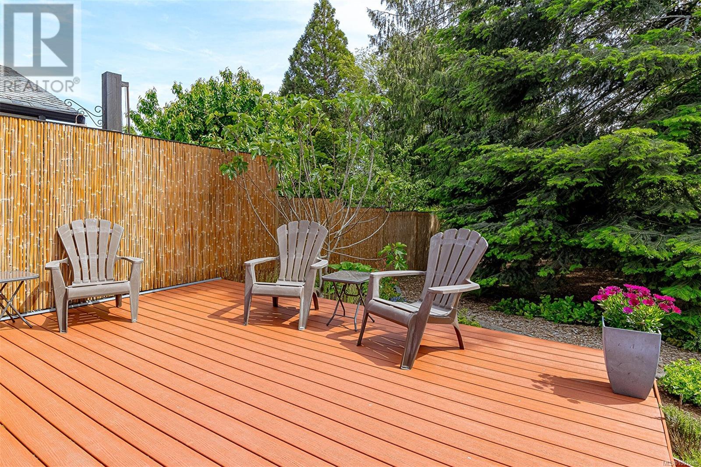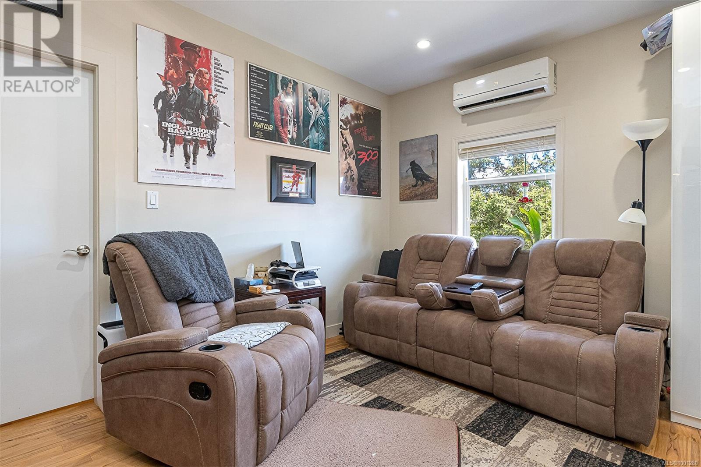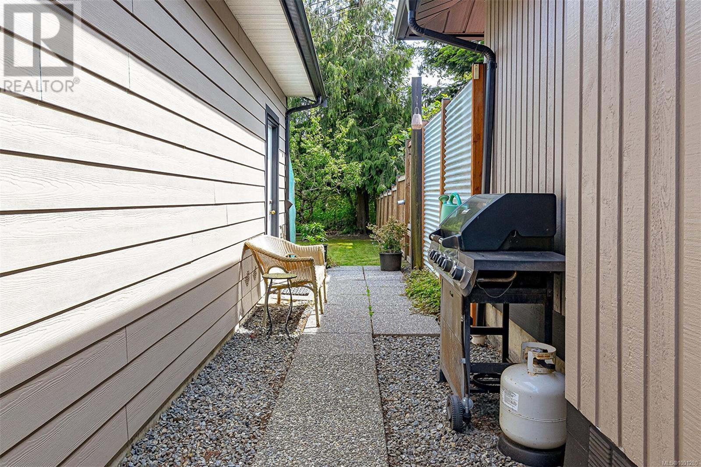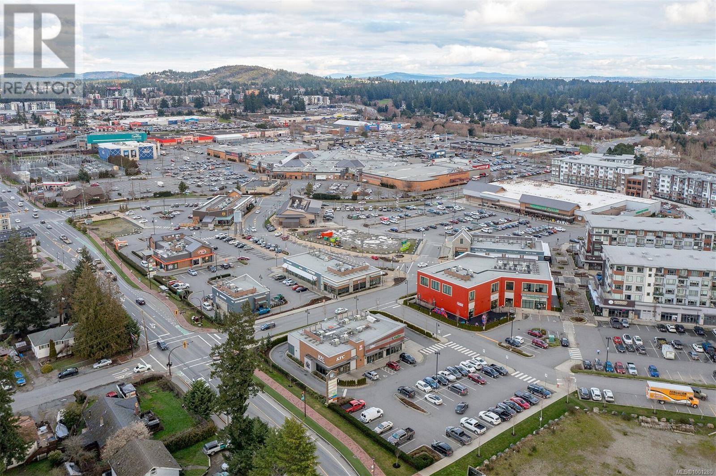4 Bedroom
3 Bathroom
3,518 ft2
Contemporary
Fireplace
Air Conditioned, Wall Unit
Baseboard Heaters, Heat Pump
Waterfront On River
$1,498,000
~Rarely Found ONE LEVEL 2,260 Sqft Rancher w/Inlaw Suite + Separate Driveways & Garages on 1/2 Acre level lot centrally located in Colwood Creek Estates. Backing onto a creek, the quiet location of this private oasis offers manicured grounds, gardens, patios. Supreme privacy belies it's convenient location just 3-minutes to Belmont Mall & Westshore Mall. This 4-bedrm & den & 3-full bath home has been completely renovated and re-imagined with high-quality improvements throughout, including the addition of a 1-bedrm inlaw suite with it's own separate fenced private yard, electrical meter, driveway & 508 sqft detached garage. A larger 679 sqft 2-car garage + workshop was recently added to the main residence. Enjoy comfortable modern living and unparalleled privacy on the level 1/2 acre landscaped lot & gardens next to a serene creek. Email mikko@sutton.com for more info. (id:46156)
Property Details
|
MLS® Number
|
1001280 |
|
Property Type
|
Single Family |
|
Neigbourhood
|
Sun Ridge |
|
Features
|
Central Location, Cul-de-sac, Curb & Gutter, Level Lot, Park Setting, Private Setting, Southern Exposure, Irregular Lot Size, Other |
|
Parking Space Total
|
4 |
|
Plan
|
Vip41983 |
|
View Type
|
Mountain View |
|
Water Front Type
|
Waterfront On River |
Building
|
Bathroom Total
|
3 |
|
Bedrooms Total
|
4 |
|
Architectural Style
|
Contemporary |
|
Constructed Date
|
1985 |
|
Cooling Type
|
Air Conditioned, Wall Unit |
|
Fireplace Present
|
Yes |
|
Fireplace Total
|
1 |
|
Heating Fuel
|
Electric, Other |
|
Heating Type
|
Baseboard Heaters, Heat Pump |
|
Size Interior
|
3,518 Ft2 |
|
Total Finished Area
|
2260 Sqft |
|
Type
|
House |
Land
|
Access Type
|
Road Access |
|
Acreage
|
No |
|
Size Irregular
|
0.5 |
|
Size Total
|
0.5 Ac |
|
Size Total Text
|
0.5 Ac |
|
Zoning Type
|
Residential |
Rooms
| Level |
Type |
Length |
Width |
Dimensions |
|
Main Level |
Office |
12 ft |
11 ft |
12 ft x 11 ft |
|
Main Level |
Utility Room |
8 ft |
7 ft |
8 ft x 7 ft |
|
Main Level |
Bedroom |
10 ft |
10 ft |
10 ft x 10 ft |
|
Main Level |
Bedroom |
11 ft |
5 ft |
11 ft x 5 ft |
|
Main Level |
Bathroom |
|
|
4-Piece |
|
Main Level |
Ensuite |
|
|
3-Piece |
|
Main Level |
Primary Bedroom |
16 ft |
11 ft |
16 ft x 11 ft |
|
Main Level |
Kitchen |
15 ft |
15 ft |
15 ft x 15 ft |
|
Main Level |
Dining Room |
13 ft |
10 ft |
13 ft x 10 ft |
|
Main Level |
Living Room |
27 ft |
13 ft |
27 ft x 13 ft |
|
Main Level |
Entrance |
5 ft |
5 ft |
5 ft x 5 ft |
|
Additional Accommodation |
Bathroom |
|
|
X |
|
Additional Accommodation |
Primary Bedroom |
19 ft |
9 ft |
19 ft x 9 ft |
|
Additional Accommodation |
Kitchen |
10 ft |
9 ft |
10 ft x 9 ft |
|
Additional Accommodation |
Living Room |
14 ft |
10 ft |
14 ft x 10 ft |
https://www.realtor.ca/real-estate/28372922/3140-flannagan-pl-colwood-sun-ridge












