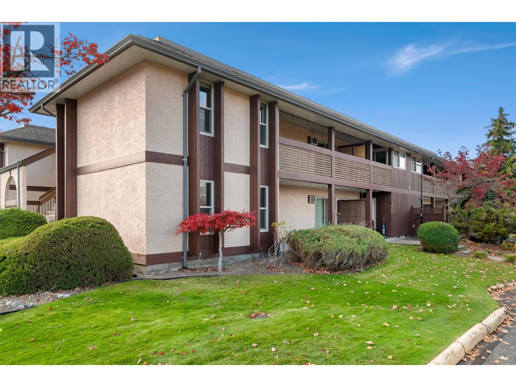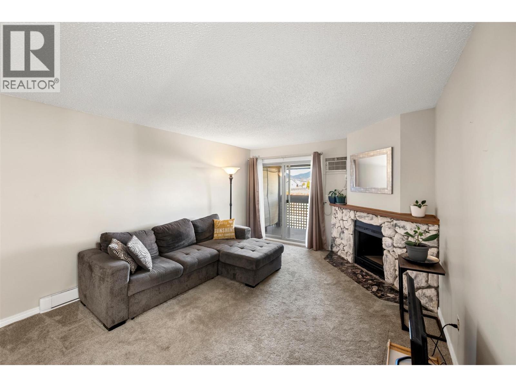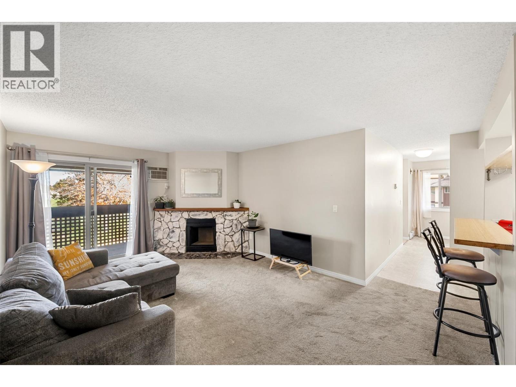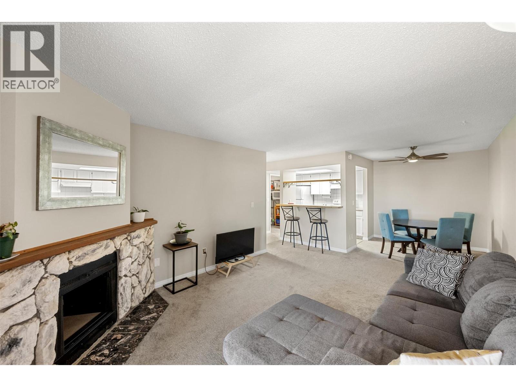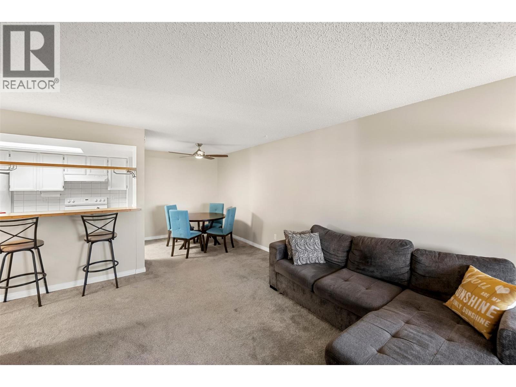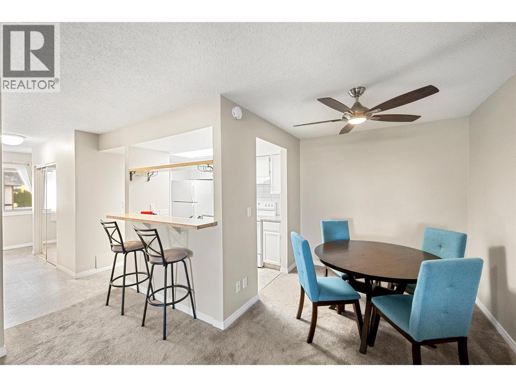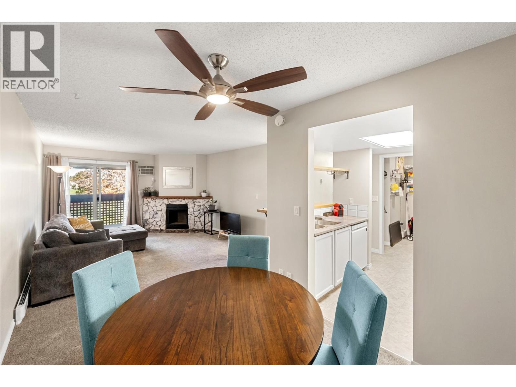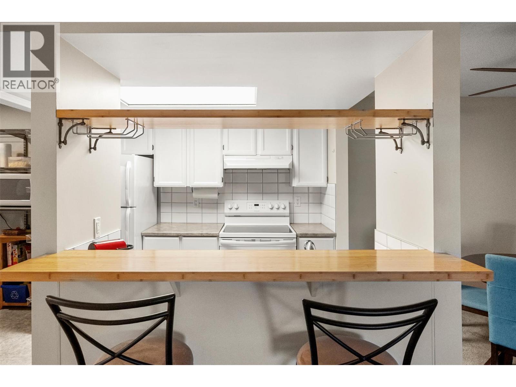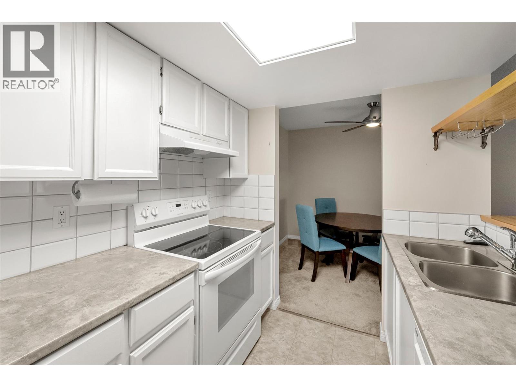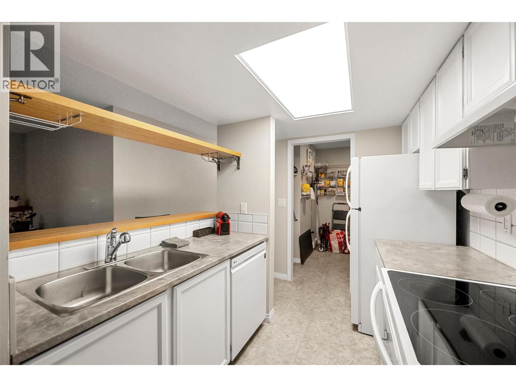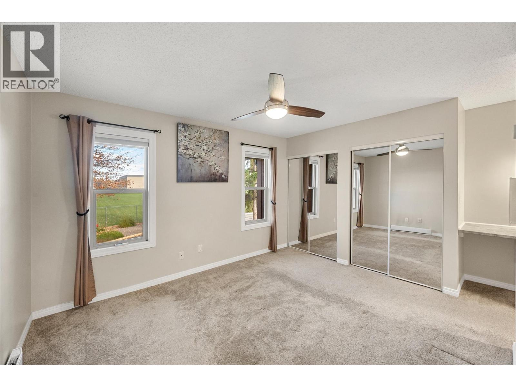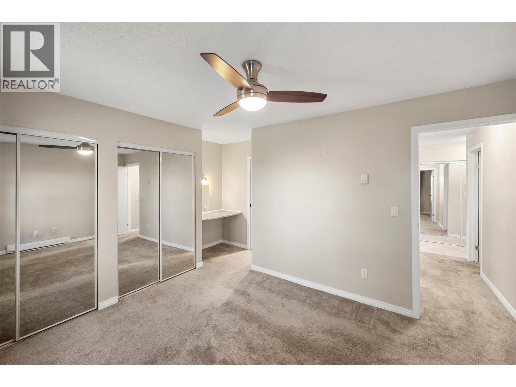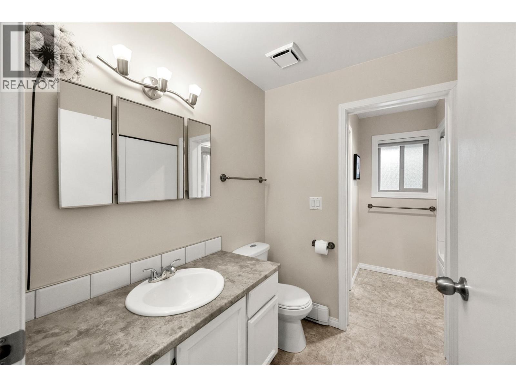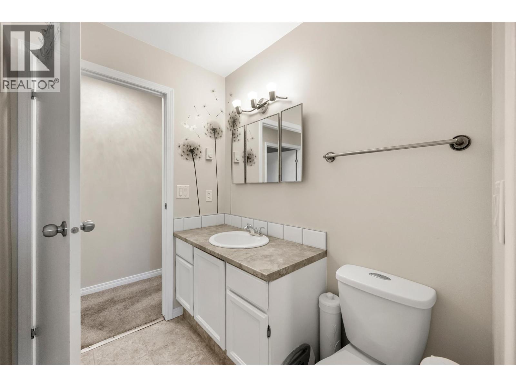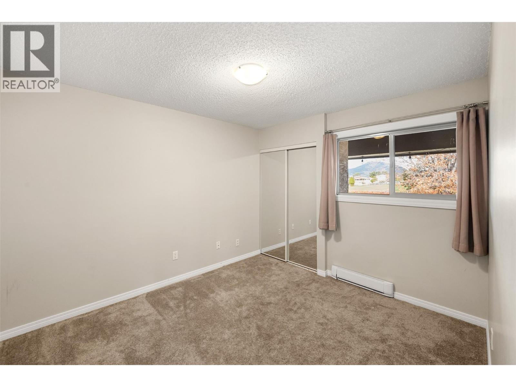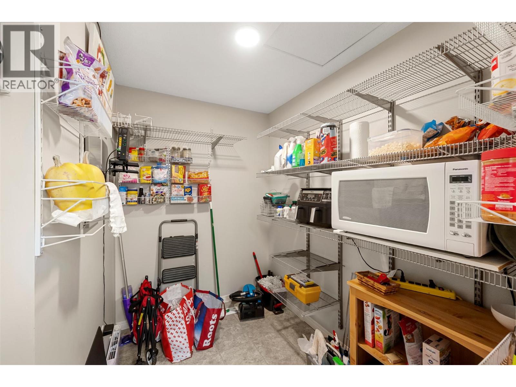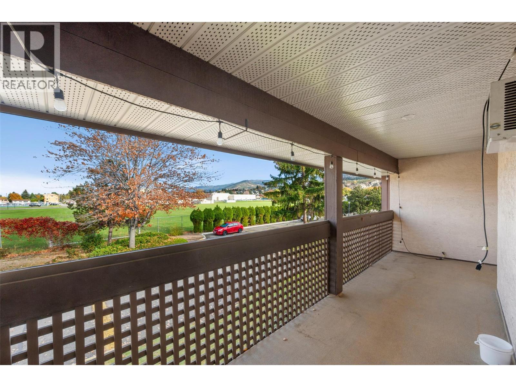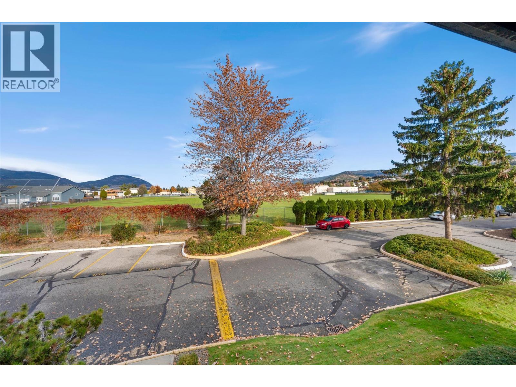3140 Wilson Street Unit# 424 Penticton, British Columbia V2A 7K4
$322,000Maintenance, Insurance, Ground Maintenance, Property Management, Other, See Remarks, Waste Removal, Water
$350.64 Monthly
Maintenance, Insurance, Ground Maintenance, Property Management, Other, See Remarks, Waste Removal, Water
$350.64 MonthlyThis Tiffany Gardens, top floor corner unit is ready for new owners. You will find 2 spacious bedrooms and 1 large 4 piece bathroom with in suite laundry closet and a well laid out open floor plan for the rest of your living space. The kitchen's pantry has plenty of space to double up has a very handy storage space. The fireplace was decommissioned but looks amazing with candles or twinkle lights for added ambiance. Your outdoor space with consist of a covered deck that can easily accommodate a propane BBQ and enough patio furniture to entertain your guests. Gated complex with manicured landscaping. Very well run strata with a very healthy contingency fund for future projects all while maintaining low strata fees. Major items like windows and patio doors have all been replaced within the last 10 years. Very clean unit and move in ready. Quick possession available. This is a pet free complex (id:46156)
Property Details
| MLS® Number | 10366821 |
| Property Type | Single Family |
| Neigbourhood | Main South |
| Community Name | Tiffany Gardens |
| Amenities Near By | Recreation, Schools, Shopping |
| Community Features | Pets Not Allowed, Rentals Allowed |
| Features | Level Lot, Private Setting |
| Parking Space Total | 1 |
| View Type | Mountain View |
Building
| Bathroom Total | 1 |
| Bedrooms Total | 2 |
| Appliances | Range, Refrigerator, Dishwasher, Dryer, Washer |
| Constructed Date | 1981 |
| Construction Style Attachment | Attached |
| Cooling Type | Wall Unit |
| Exterior Finish | Stucco, Other |
| Flooring Type | Carpeted, Linoleum |
| Heating Fuel | Electric |
| Heating Type | Baseboard Heaters |
| Roof Material | Asphalt Shingle |
| Roof Style | Unknown |
| Stories Total | 1 |
| Size Interior | 904 Ft2 |
| Type | Row / Townhouse |
| Utility Water | Municipal Water |
Parking
| Additional Parking | |
| Other |
Land
| Acreage | No |
| Land Amenities | Recreation, Schools, Shopping |
| Landscape Features | Level |
| Sewer | Municipal Sewage System |
| Size Total Text | Under 1 Acre |
| Zoning Type | Unknown |
Rooms
| Level | Type | Length | Width | Dimensions |
|---|---|---|---|---|
| Main Level | 4pc Bathroom | 11'9'' x 8'3'' | ||
| Main Level | Bedroom | 11' x 9'8'' | ||
| Main Level | Primary Bedroom | 13' x 15'2'' | ||
| Main Level | Pantry | 7'6'' x 8'2'' | ||
| Main Level | Kitchen | 7'5'' x 9'1'' | ||
| Main Level | Dining Room | 7'5'' x 8'1'' | ||
| Main Level | Living Room | 17'6'' x 12'4'' |
https://www.realtor.ca/real-estate/29044502/3140-wilson-street-unit-424-penticton-main-south


