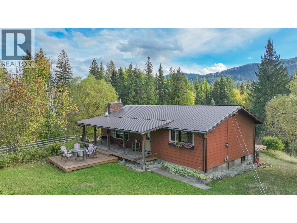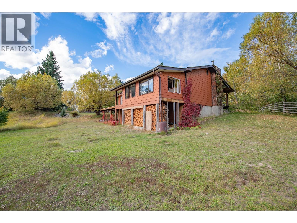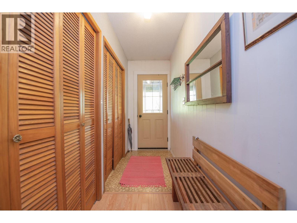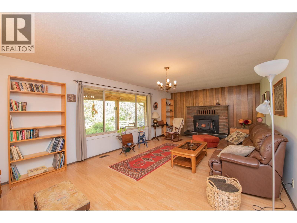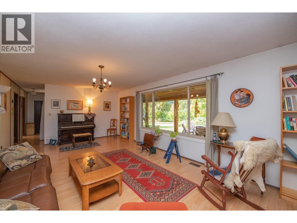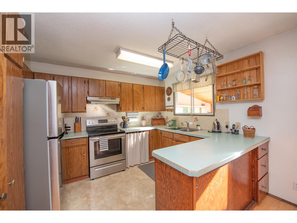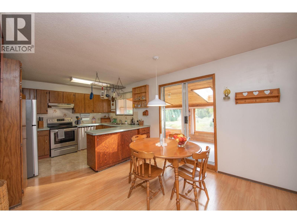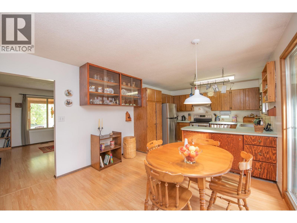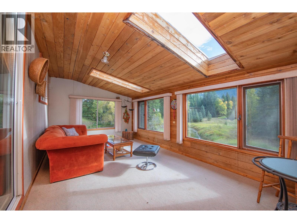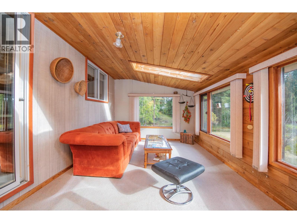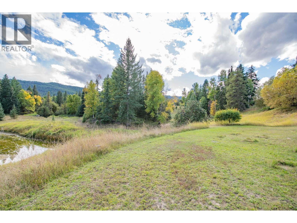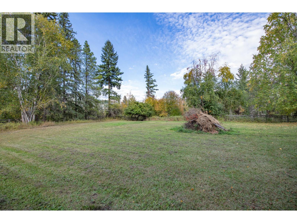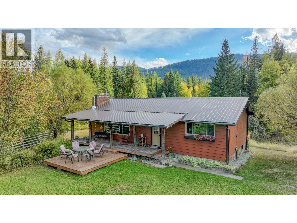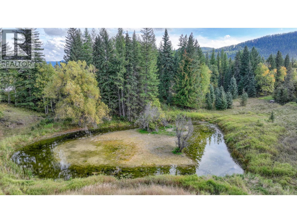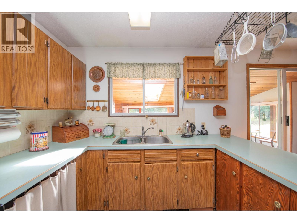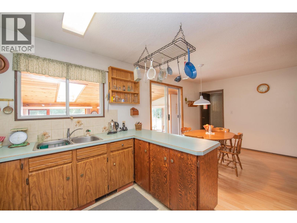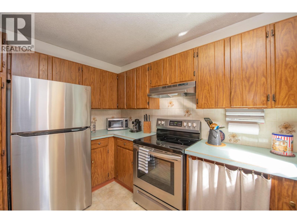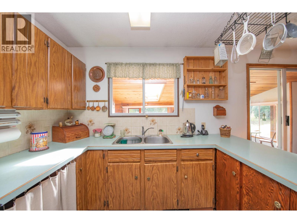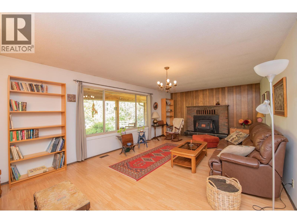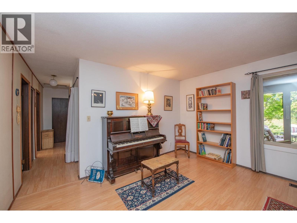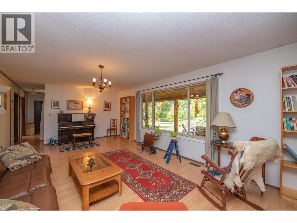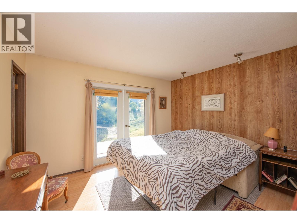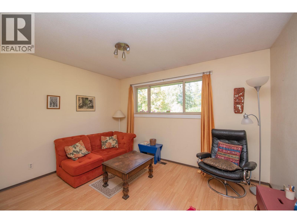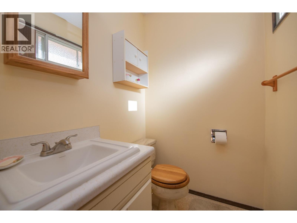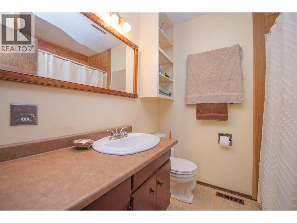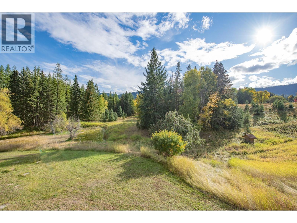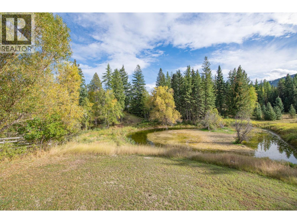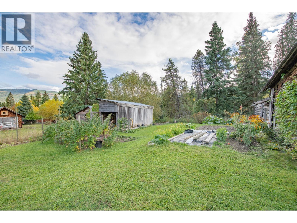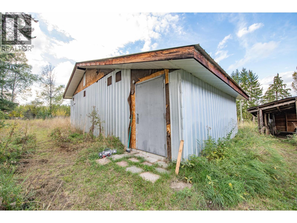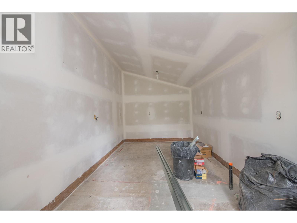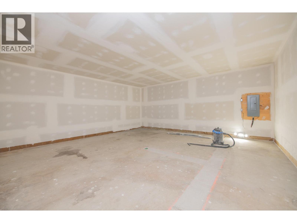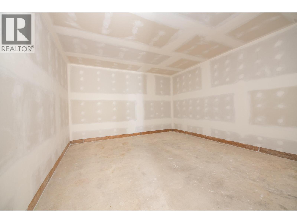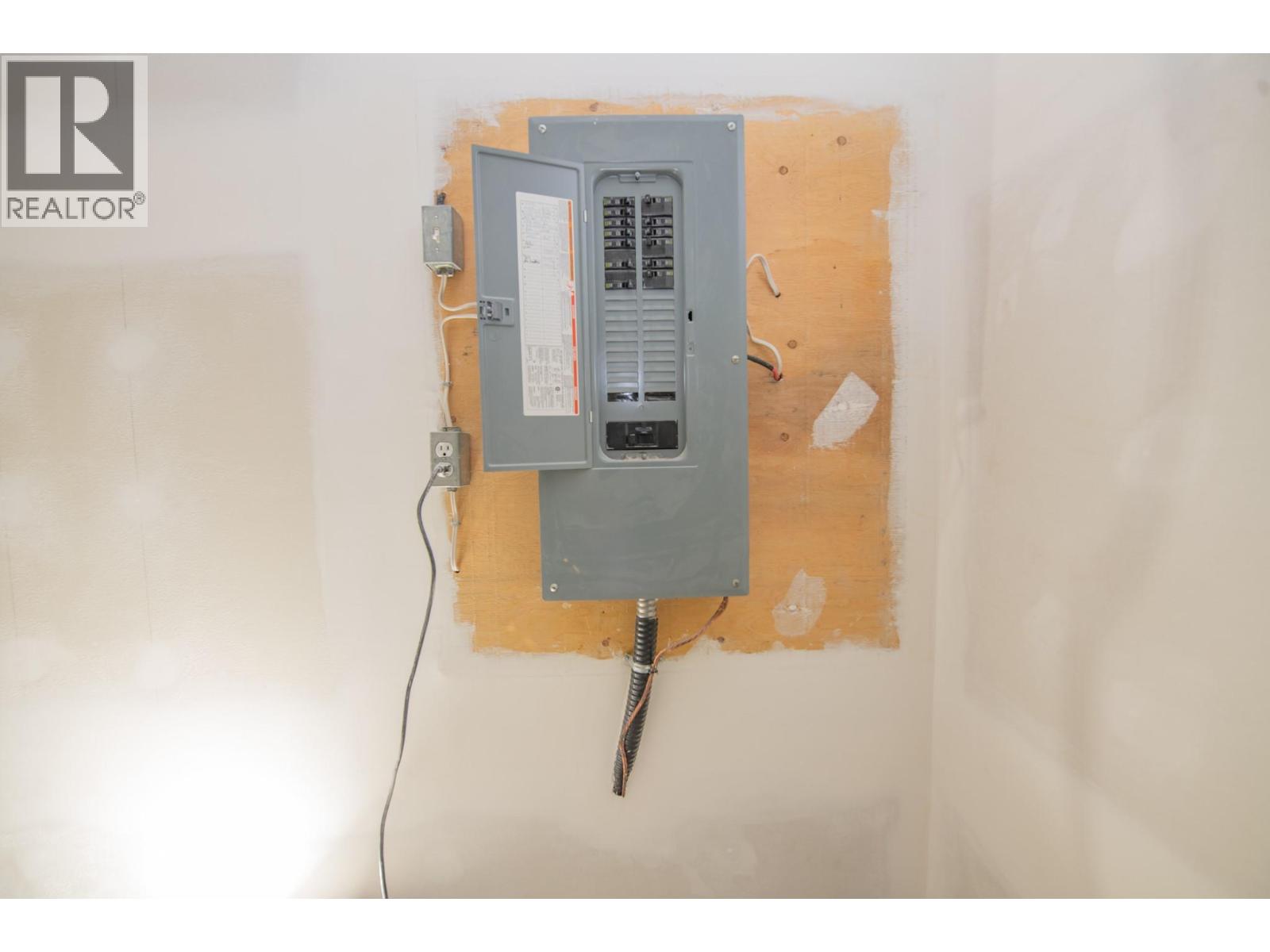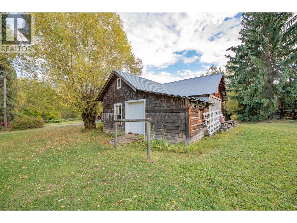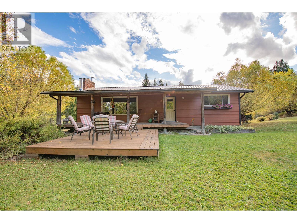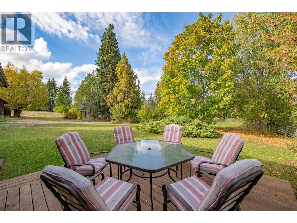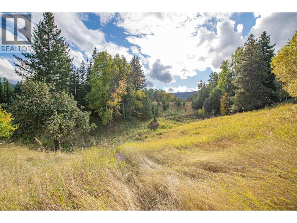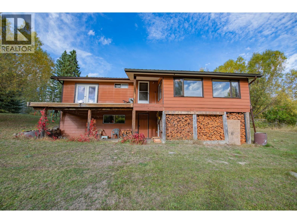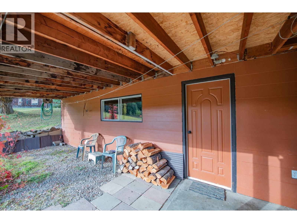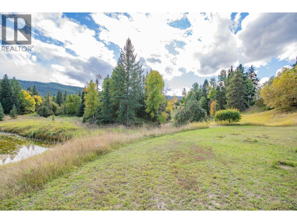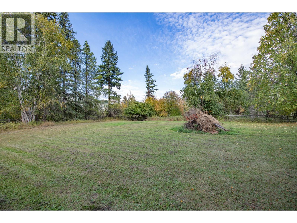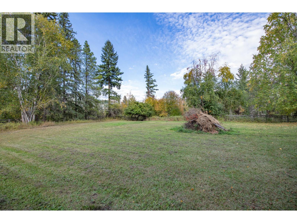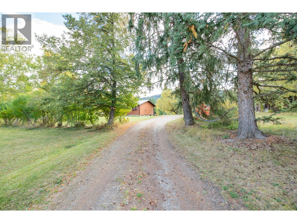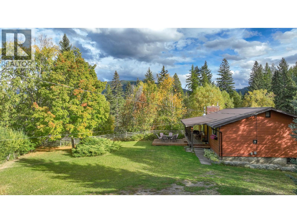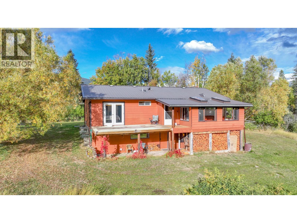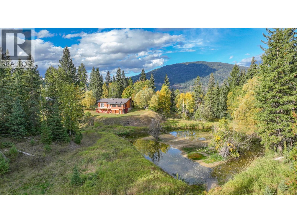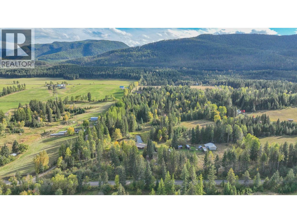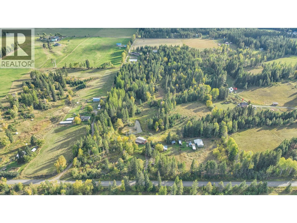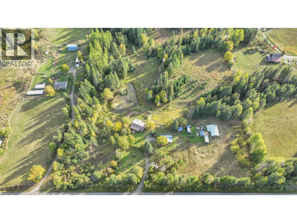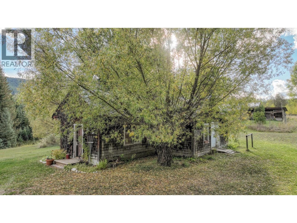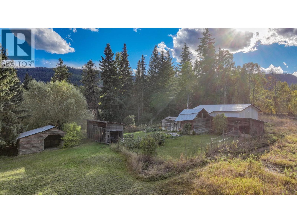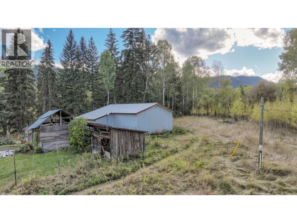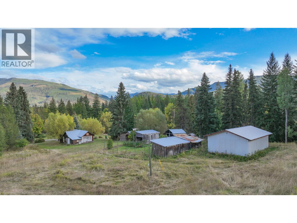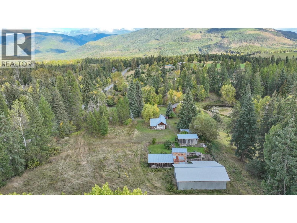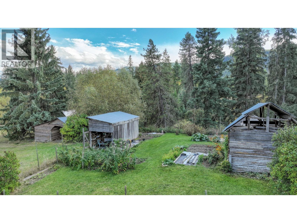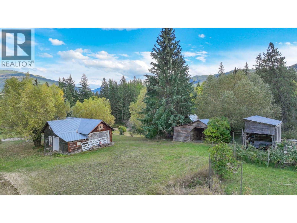3 Bedroom
2 Bathroom
1,467 ft2
Ranch
Fireplace
Forced Air, Stove, See Remarks
Waterfront On Pond
Acreage
$725,000
Are you looking for an amazing property to raise your family and enjoy the peace and tranquility of country living? This 18.94-acre property could be your dream come true. Imagine walking the perimeter of this lovely property and enjoying the wildlife drinking at the pond, listening to the birds, geese, ducks singing, and watching the deer frolicking through the many meadows. The 2+1 bedroom, 1 1/2 bath rancher is extremely solid and has a wonderful sunroom off the dining room that overlooks the large pond. The spacious living room has a wood insert in the fireplace to keep you cozy in the winter and another wood stove in the walk-out basement to keep your floors warm and comfy! Both a covered and an uncovered deck for entertaining or to enjoy the serenity in the morning and evenings. Several pastures and treed areas provide a wonderful place with paths to get your daily exercise. The land is set up for animals with several outbuildings including a 9’ x 12’ chicken coop with large fenced run, a small machinery shed to house your equipment, 9’ x 24’ barn with stables, a 14’ x 14’ hay barn, a 12’ x 37’ hay storage shed, and a fantastic 34’ x 40’ workshop which is wired, drywalled, has roughed in water and septic. This fantastic property has a water license for irrigation and is full of potential to make your dreams come true! (id:46156)
Property Details
|
MLS® Number
|
10364868 |
|
Property Type
|
Single Family |
|
Neigbourhood
|
Cherryville |
|
Parking Space Total
|
20 |
|
Water Front Type
|
Waterfront On Pond |
Building
|
Bathroom Total
|
2 |
|
Bedrooms Total
|
3 |
|
Architectural Style
|
Ranch |
|
Constructed Date
|
1971 |
|
Construction Style Attachment
|
Detached |
|
Fireplace Present
|
Yes |
|
Fireplace Total
|
2 |
|
Fireplace Type
|
Free Standing Metal,insert |
|
Flooring Type
|
Mixed Flooring |
|
Half Bath Total
|
1 |
|
Heating Fuel
|
Wood |
|
Heating Type
|
Forced Air, Stove, See Remarks |
|
Roof Material
|
Metal |
|
Roof Style
|
Unknown |
|
Stories Total
|
1 |
|
Size Interior
|
1,467 Ft2 |
|
Type
|
House |
|
Utility Water
|
Dug Well |
Land
|
Acreage
|
Yes |
|
Sewer
|
Septic Tank |
|
Size Irregular
|
18.94 |
|
Size Total
|
18.94 Ac|10 - 50 Acres |
|
Size Total Text
|
18.94 Ac|10 - 50 Acres |
|
Surface Water
|
Ponds |
Rooms
| Level |
Type |
Length |
Width |
Dimensions |
|
Basement |
Other |
|
|
13'5'' x 6'11'' |
|
Basement |
Laundry Room |
|
|
15'8'' x 13'5'' |
|
Basement |
Sunroom |
|
|
13'5'' x 6'1'' |
|
Basement |
Bedroom |
|
|
13'5'' x 12'11'' |
|
Basement |
Den |
|
|
11'11'' x 3' |
|
Main Level |
Bedroom |
|
|
12'5'' x 10' |
|
Main Level |
2pc Ensuite Bath |
|
|
5'2'' x 4'5'' |
|
Main Level |
Primary Bedroom |
|
|
12'5'' x 11'9'' |
|
Main Level |
Full Bathroom |
|
|
6'11'' x 6'7'' |
|
Main Level |
Foyer |
|
|
10'0'' x 4' |
|
Main Level |
Sunroom |
|
|
17'6'' x 9'9'' |
|
Main Level |
Dining Room |
|
|
11'6'' x 10'6'' |
|
Main Level |
Kitchen |
|
|
11'6'' x 9'1'' |
|
Main Level |
Living Room |
|
|
23'9'' x 13'4'' |
https://www.realtor.ca/real-estate/28953647/3144-creighton-valley-road-cherryville-cherryville


