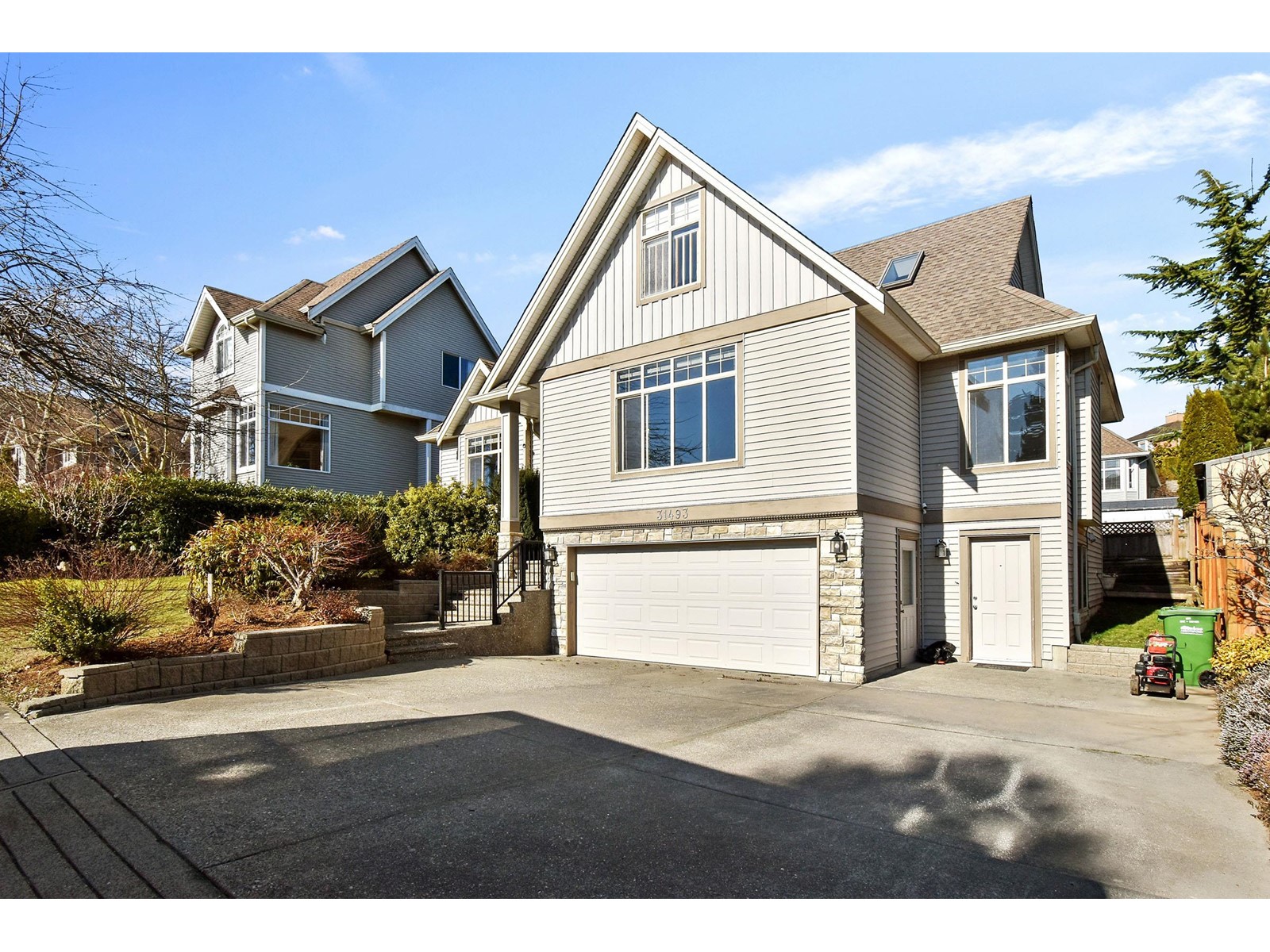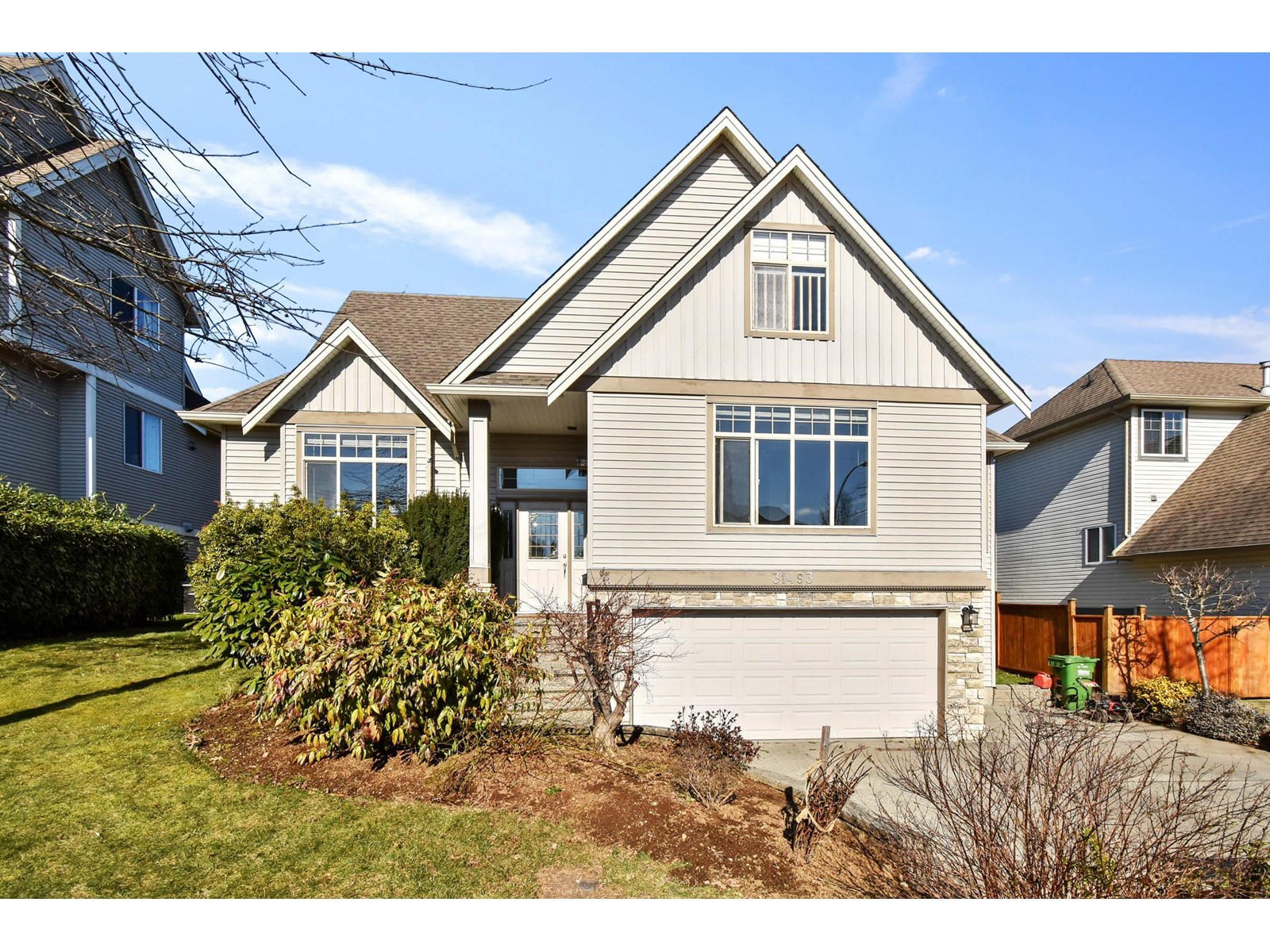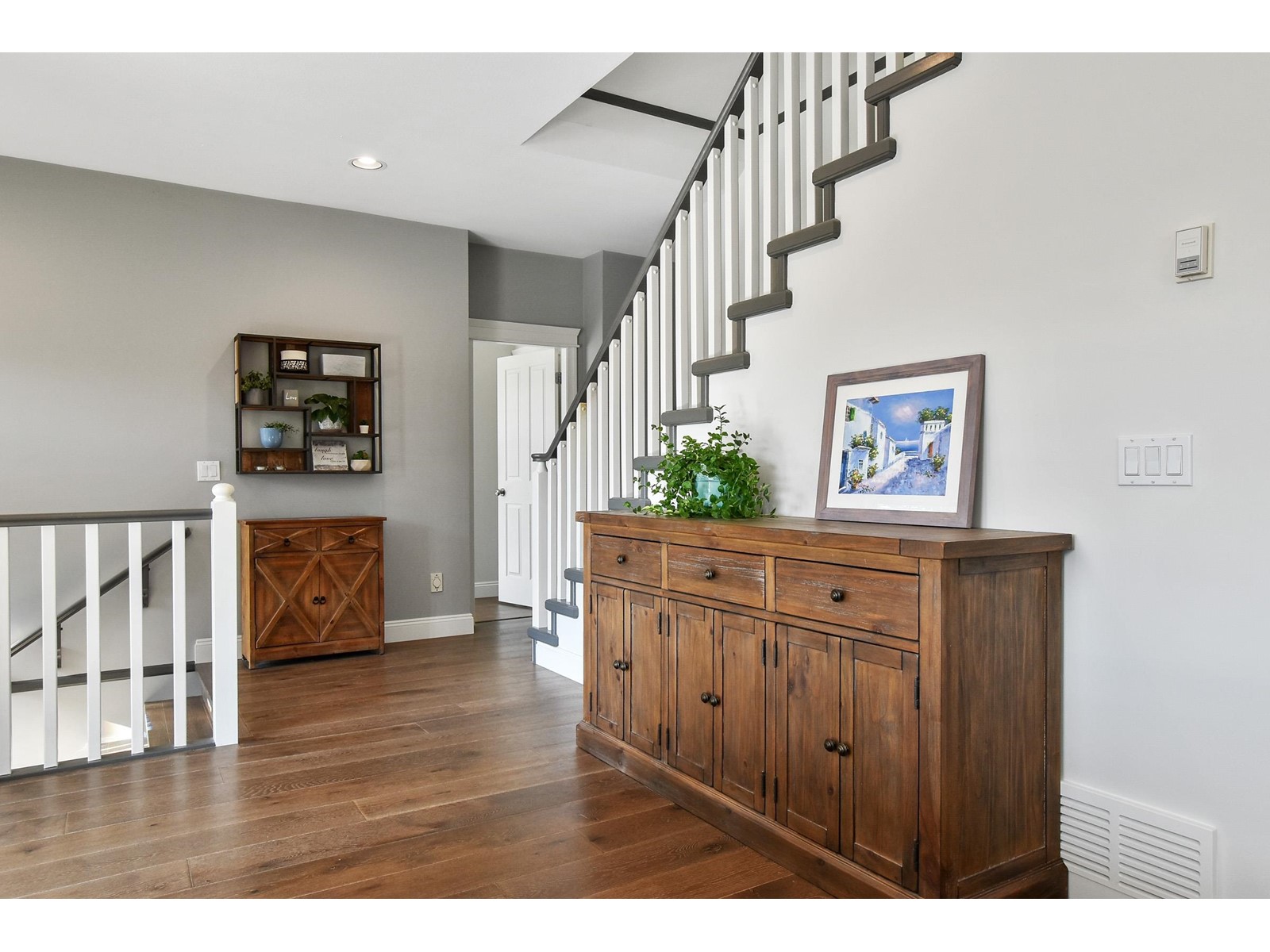5 Bedroom
4 Bathroom
3,576 ft2
2 Level
Fireplace
Forced Air
$1,399,000
This one has it all. Bright beautiful spacious home with meticulous attention to detail. 9' ceilings and open floor concept create an elegant space for entertaining. Main floor offers a beautiful kitchen, large living space, formal and casual dining. This floor also includes a large master bedroom with a full en-suite w/separate shower & soaker tub and a 2nd bedroom. As u head upstairs, you will find three large bedrooms plus a full bath. The basement also includes a mortgage helper with a legal suite, in addition to a rec room for your own use. Suite entrance is to the side allowing a fully private space in your back yard. All of this is part of a quiet, private neighborhood on a cul-de-sac located close to trails, shopping, transit & access to highway #1. (id:46156)
Property Details
|
MLS® Number
|
R3003305 |
|
Property Type
|
Single Family |
|
Parking Space Total
|
5 |
Building
|
Bathroom Total
|
4 |
|
Bedrooms Total
|
5 |
|
Age
|
24 Years |
|
Amenities
|
Laundry - In Suite |
|
Appliances
|
Washer, Dryer, Refrigerator, Stove, Dishwasher |
|
Architectural Style
|
2 Level |
|
Basement Development
|
Finished |
|
Basement Type
|
Unknown (finished) |
|
Construction Style Attachment
|
Detached |
|
Fireplace Present
|
Yes |
|
Fireplace Total
|
1 |
|
Heating Fuel
|
Electric |
|
Heating Type
|
Forced Air |
|
Size Interior
|
3,576 Ft2 |
|
Type
|
House |
|
Utility Water
|
Municipal Water |
Parking
Land
|
Acreage
|
No |
|
Size Irregular
|
5812 |
|
Size Total
|
5812 Sqft |
|
Size Total Text
|
5812 Sqft |
Utilities
|
Electricity
|
Available |
|
Natural Gas
|
Available |
https://www.realtor.ca/real-estate/28324813/31493-spur-avenue-abbotsford


























