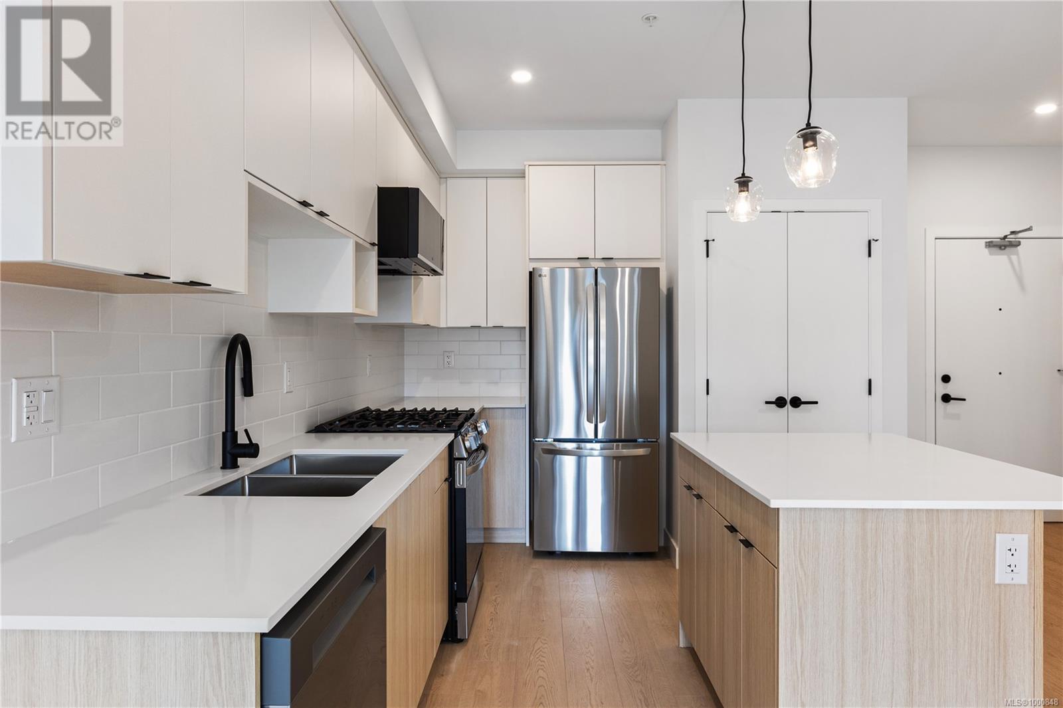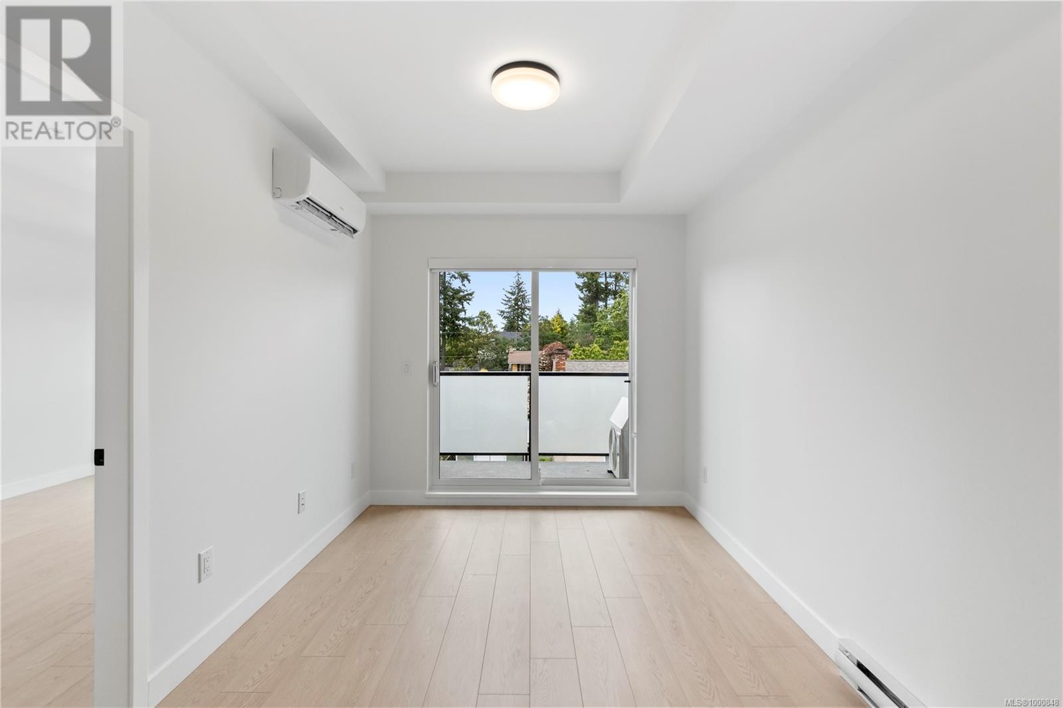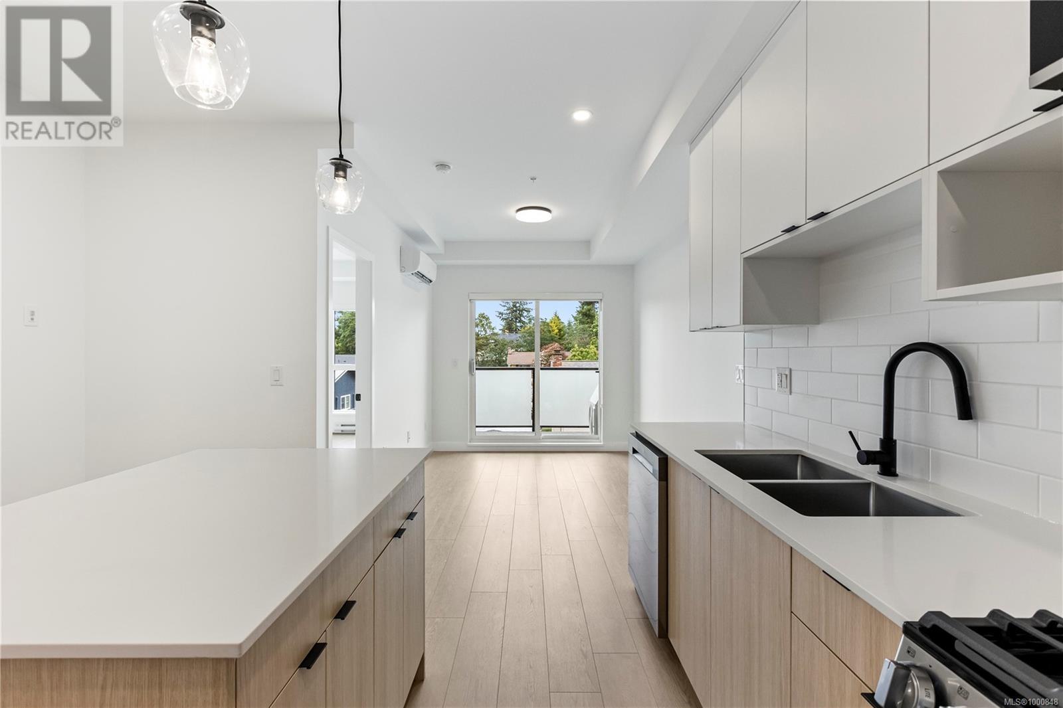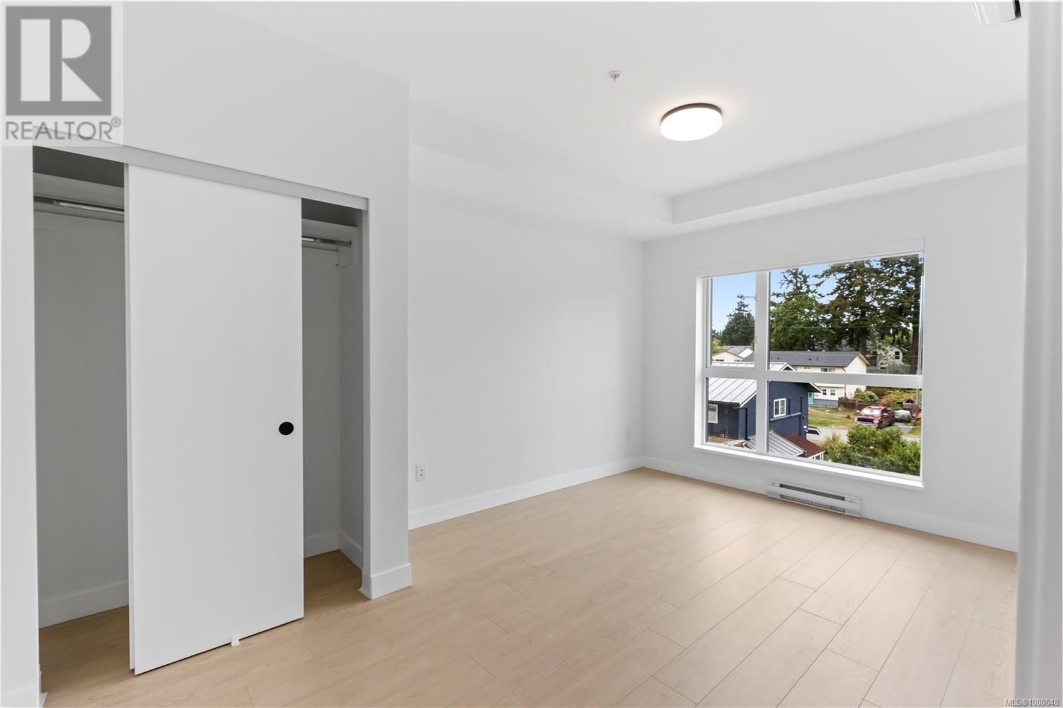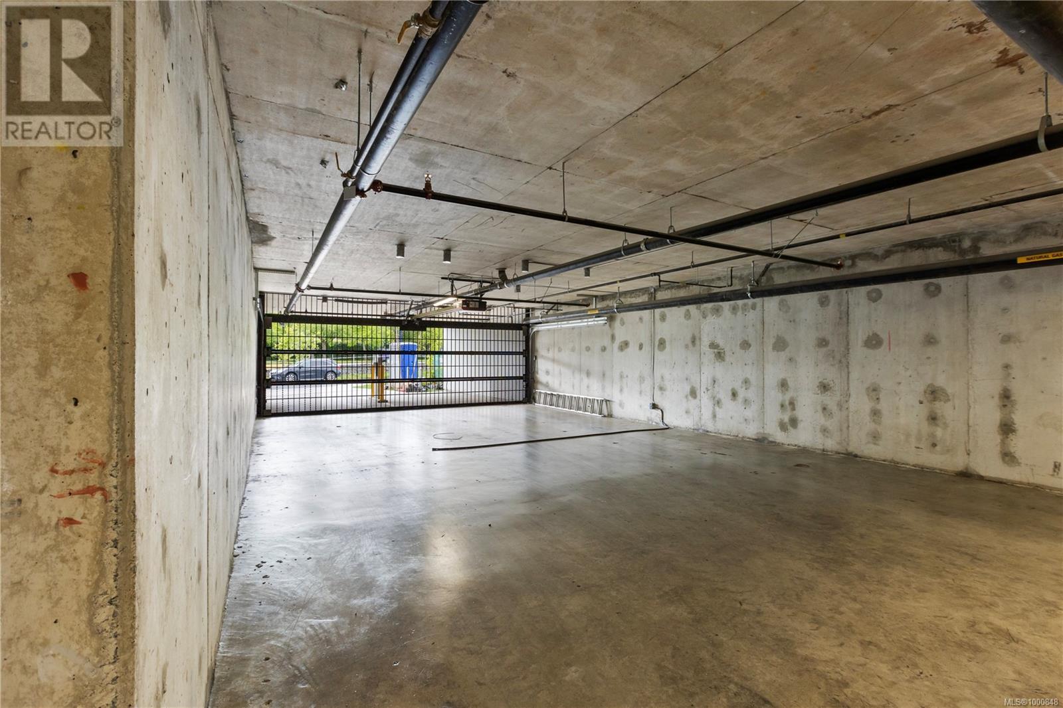1 Bedroom
1 Bathroom
606 ft2
Air Conditioned
Baseboard Heaters, Heat Pump
$479,000Maintenance,
$251 Monthly
Welcome to this beautifully designed top-floor corner unit, offering 1 bedroom and 1 bathroom across 562 sq ft of well-planned living space. Thoughtfully crafted for both comfort and functionality, this home features an open-concept layout complemented by windows that fill the space with natural light. Durable, neutral-toned flooring and sophisticated matte black hardware lend a contemporary and cohesive aesthetic throughout. The modern kitchen is equipped with premium LG stainless steel appliances, quartz countertops, a functional island, and stylish two-tone cabinetry that provides ample storage. The bedroom is equally well-designed, offering generous closet space and a calming atmosphere. Step outside to a private patio—perfect for enjoying warm summer evenings. This well-maintained building also offers exceptional communal amenities including an expansive outdoor area with green space, seating, BBQs, and a playground—ideal for socializing and relaxation. Conveniently located in the heart of Langford, you’re just minutes away from schools, parks, lakes, hiking trails, and a wide array of shopping and recreational amenities. (id:46156)
Property Details
|
MLS® Number
|
1000848 |
|
Property Type
|
Single Family |
|
Neigbourhood
|
Mill Hill |
|
Community Features
|
Pets Allowed, Family Oriented |
|
Parking Space Total
|
1 |
Building
|
Bathroom Total
|
1 |
|
Bedrooms Total
|
1 |
|
Constructed Date
|
2025 |
|
Cooling Type
|
Air Conditioned |
|
Fire Protection
|
Sprinkler System-fire |
|
Heating Type
|
Baseboard Heaters, Heat Pump |
|
Size Interior
|
606 Ft2 |
|
Total Finished Area
|
564 Sqft |
|
Type
|
Apartment |
Parking
Land
|
Acreage
|
No |
|
Zoning Type
|
Multi-family |
Rooms
| Level |
Type |
Length |
Width |
Dimensions |
|
Main Level |
Balcony |
|
5 ft |
Measurements not available x 5 ft |
|
Main Level |
Bathroom |
|
|
4-Piece |
|
Main Level |
Bedroom |
|
15 ft |
Measurements not available x 15 ft |
|
Main Level |
Living Room |
|
|
8'9 x 11'8 |
|
Main Level |
Kitchen |
|
|
12'9 x 13'2 |
|
Main Level |
Entrance |
|
|
6'1 x 5'5 |
https://www.realtor.ca/real-estate/28365848/315-2629-millstream-rd-langford-mill-hill



