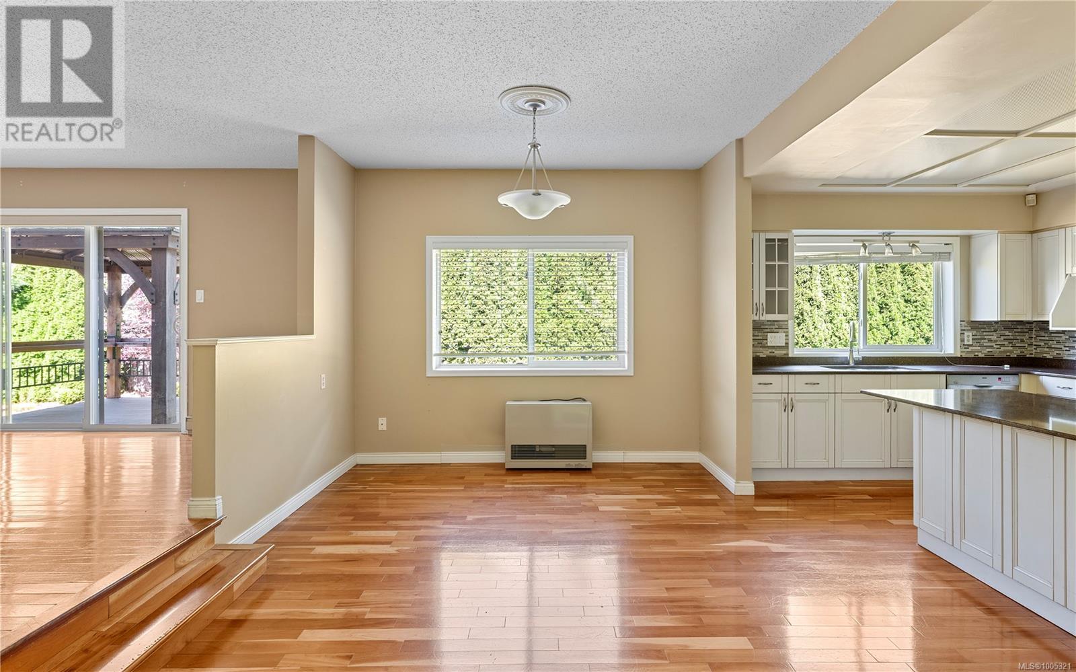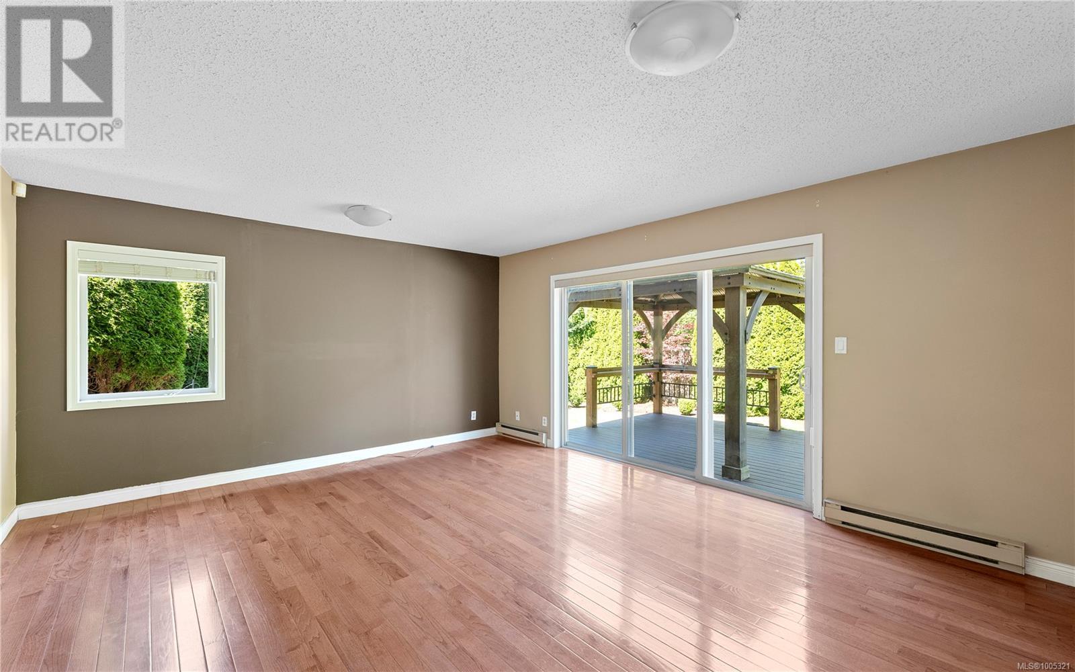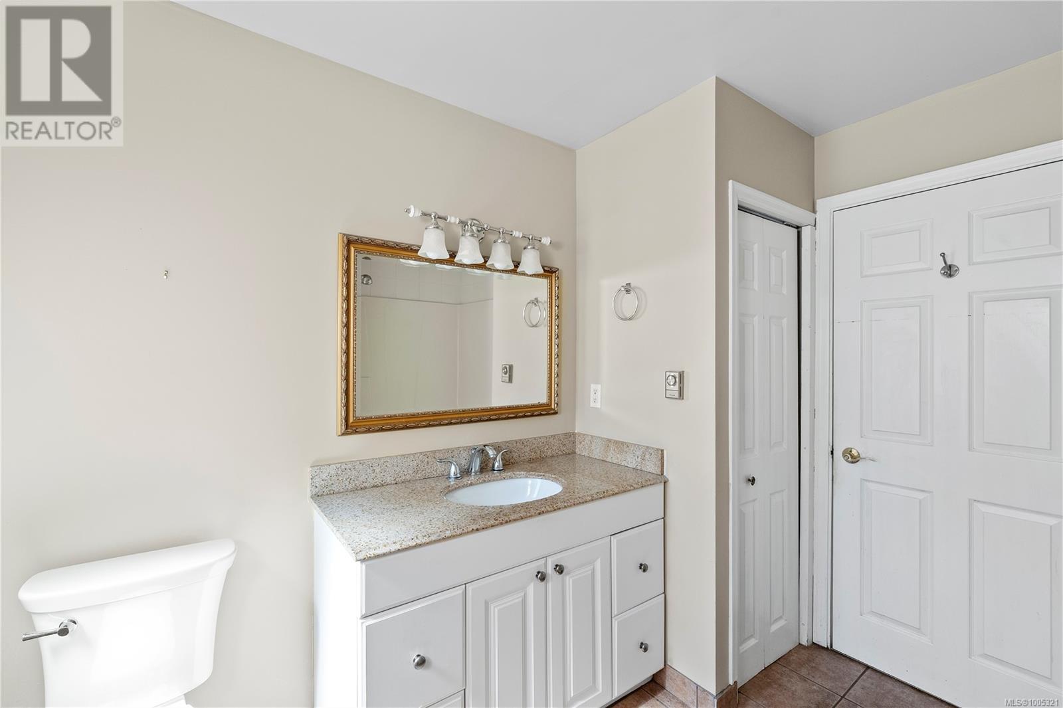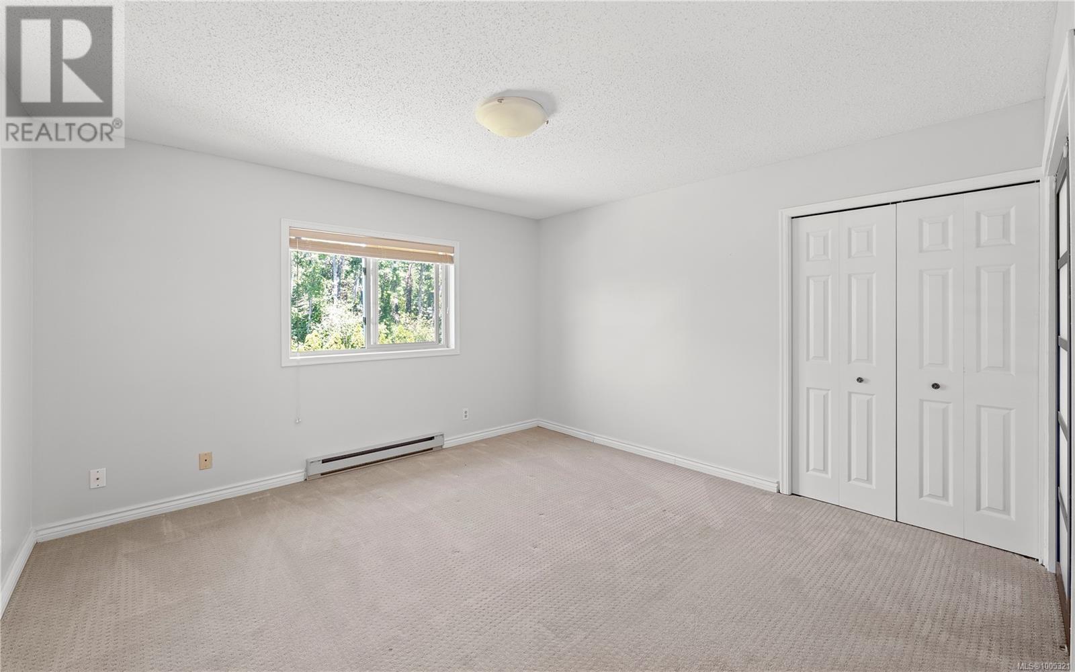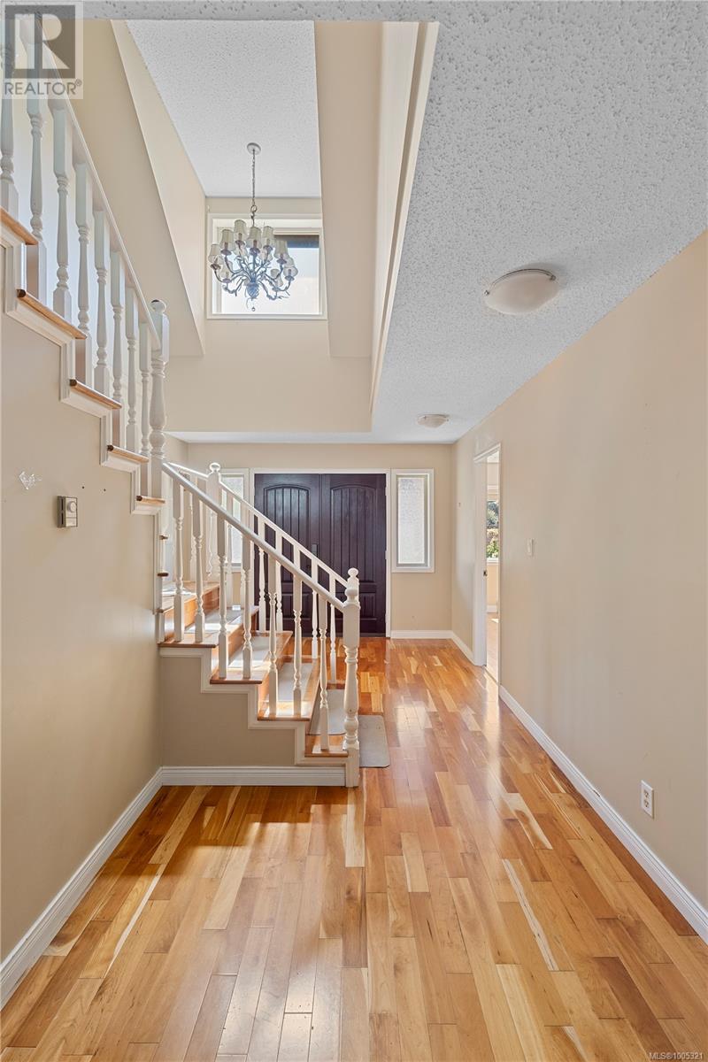6 Bedroom
3 Bathroom
4,061 ft2
Tudor
Fireplace
None
Baseboard Heaters
$1,575,000
Welcome to 3152 Wessex Close - a spacious and versatile Tudor-style home tucked away on a quiet cul-de-sac in one of Oak Bay’s most coveted neighbourhoods. Offering over 3,600 sqft of finished living space and a flexible layout, this home is perfect for large or multi-generational families seeking space, function, and location. A dramatic 16-ft entryway sets a warm and impressive tone, leading into a classic living room with a feature stone fireplace. Toward the rear of the home, you’ll find a separate formal dining room with backyard views, a bright kitchen with stainless steel Bosch appliances, a central island, gas range, a casual eating area, and a sunken family room that opens directly to a covered deck and custom pergola - perfect for outdoor entertaining! Upstairs, five well-sized bedrooms are complemented by a sixth flex room that is ideal as an additional bedroom, playroom, or office. Other notable features include hardwood flooring throughout, updated bathrooms, two gas fireplaces, a full laundry room, and an attached double garage. The 9,100+ sqft rectangular lot offers mature landscaping and great privacy in a family-friendly setting. Walkable to UVic, Camosun, Uplands Golf Club, Henderson Rec Centre, and top-rated schools - this is a rare opportunity! (id:46156)
Property Details
|
MLS® Number
|
1005321 |
|
Property Type
|
Single Family |
|
Neigbourhood
|
Henderson |
|
Features
|
Central Location, Cul-de-sac, Level Lot, Private Setting, Other, Rectangular |
|
Parking Space Total
|
4 |
|
Plan
|
Vip34189 |
Building
|
Bathroom Total
|
3 |
|
Bedrooms Total
|
6 |
|
Architectural Style
|
Tudor |
|
Constructed Date
|
1980 |
|
Cooling Type
|
None |
|
Fireplace Present
|
Yes |
|
Fireplace Total
|
2 |
|
Heating Fuel
|
Electric |
|
Heating Type
|
Baseboard Heaters |
|
Size Interior
|
4,061 Ft2 |
|
Total Finished Area
|
3623 Sqft |
|
Type
|
House |
Land
|
Access Type
|
Road Access |
|
Acreage
|
No |
|
Size Irregular
|
9114 |
|
Size Total
|
9114 Sqft |
|
Size Total Text
|
9114 Sqft |
|
Zoning Type
|
Residential |
Rooms
| Level |
Type |
Length |
Width |
Dimensions |
|
Second Level |
Bathroom |
|
|
4-Piece |
|
Second Level |
Bathroom |
|
|
5-Piece |
|
Second Level |
Office |
|
|
11'5 x 15'10 |
|
Second Level |
Storage |
|
|
3'8 x 10'1 |
|
Second Level |
Bedroom |
|
|
10'2 x 8'9 |
|
Second Level |
Bedroom |
|
|
14'4 x 10'0 |
|
Second Level |
Bedroom |
|
|
16'2 x 15'9 |
|
Second Level |
Bedroom |
|
|
11'10 x 12'9 |
|
Second Level |
Primary Bedroom |
|
|
13'0 x 12'9 |
|
Main Level |
Eating Area |
|
|
16' x 10' |
|
Main Level |
Bathroom |
|
|
4-Piece |
|
Main Level |
Laundry Room |
|
|
5'8 x 7'6 |
|
Main Level |
Bedroom |
|
|
10'0 x 11'9 |
|
Main Level |
Family Room |
|
|
17'3 x 14'3 |
|
Main Level |
Eating Area |
|
|
10'5 x 15'9 |
|
Main Level |
Kitchen |
|
|
10'3 x 15'9 |
|
Main Level |
Dining Room |
|
|
13'2 x 12'9 |
|
Main Level |
Living Room |
|
|
13'2 x 21'9 |
|
Main Level |
Entrance |
|
|
10'10 x 6'8 |
https://www.realtor.ca/real-estate/28560069/3152-wessex-close-oak-bay-henderson












