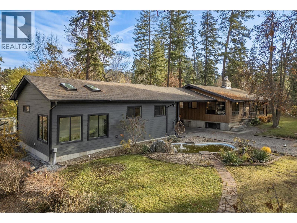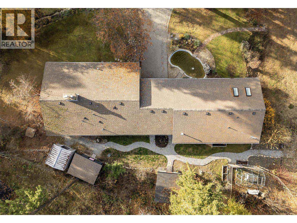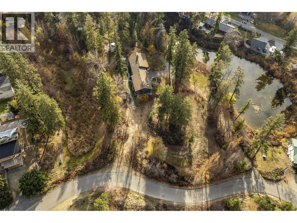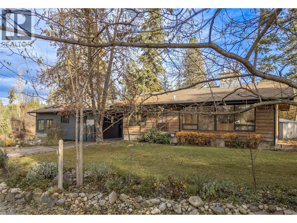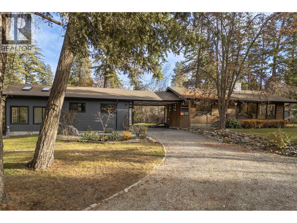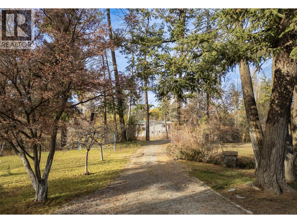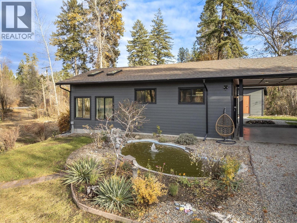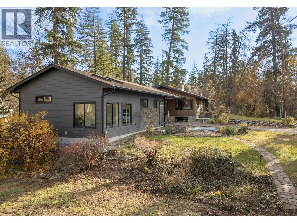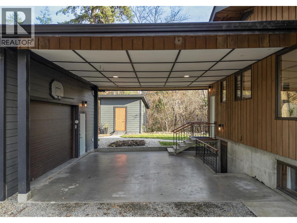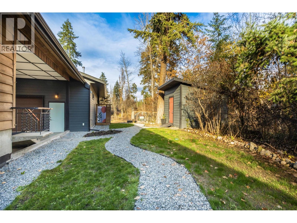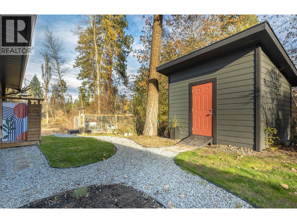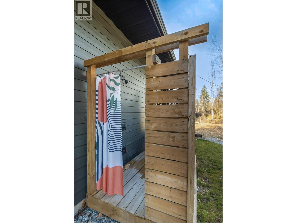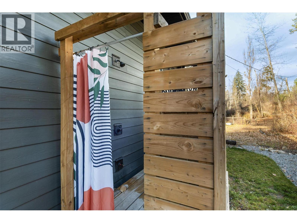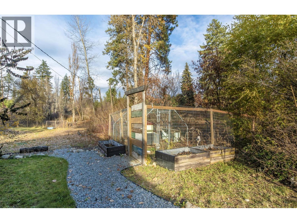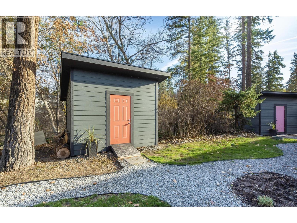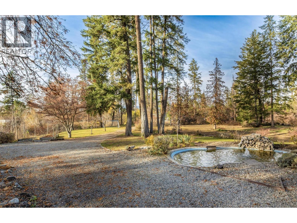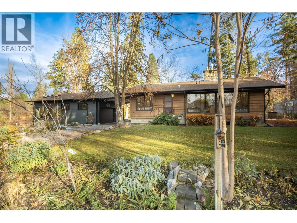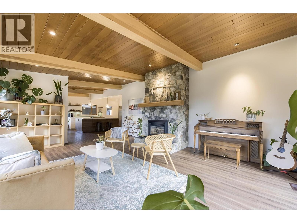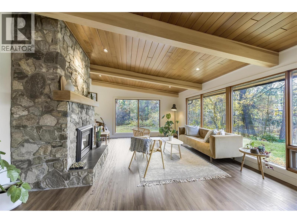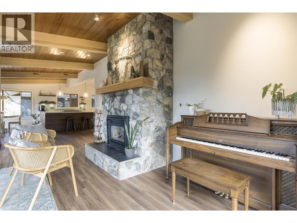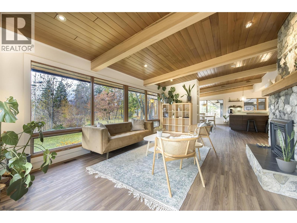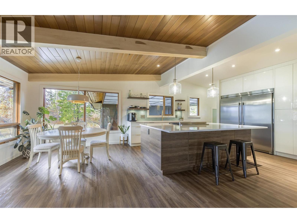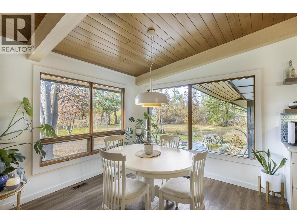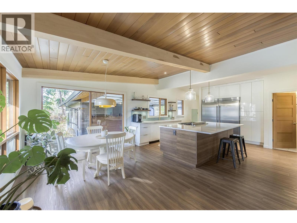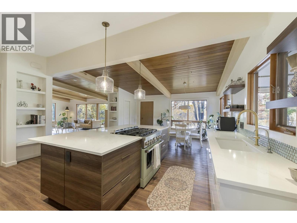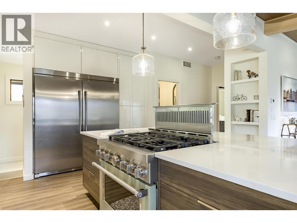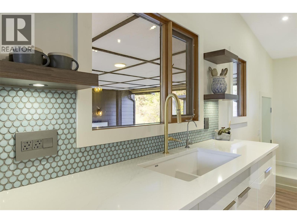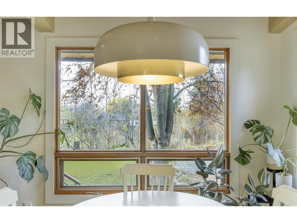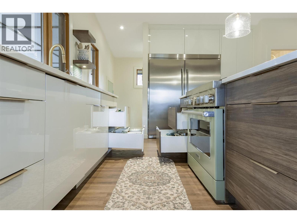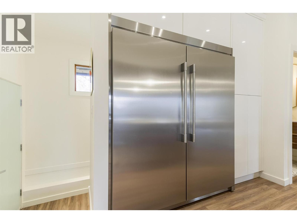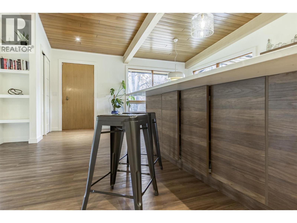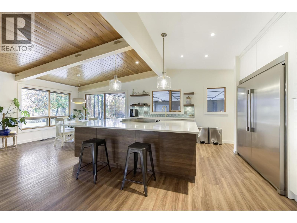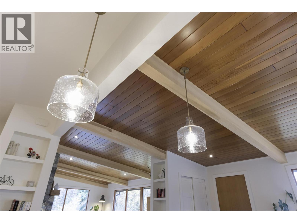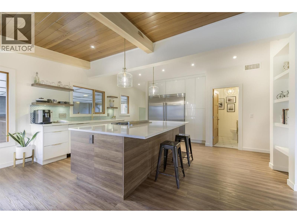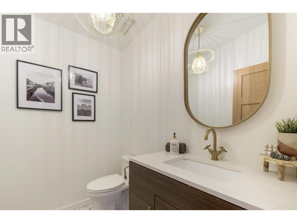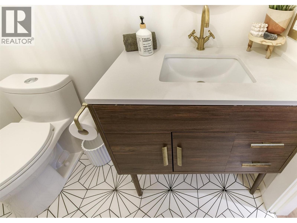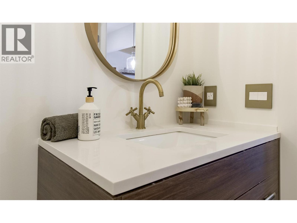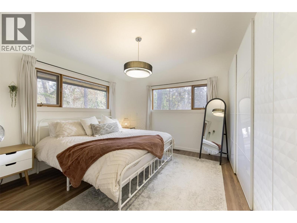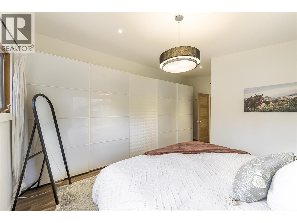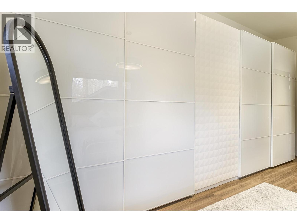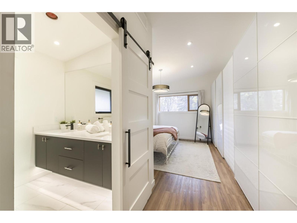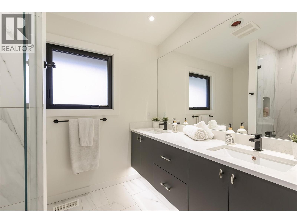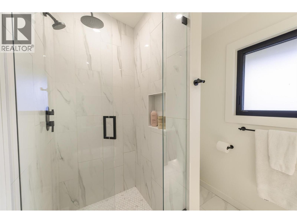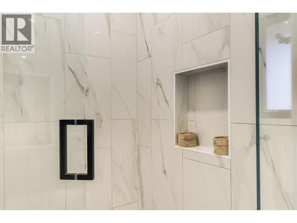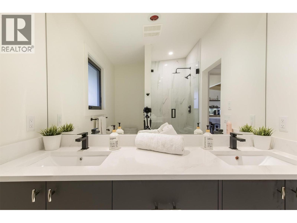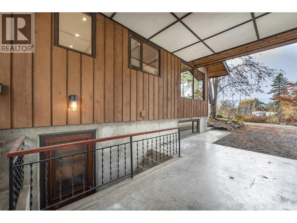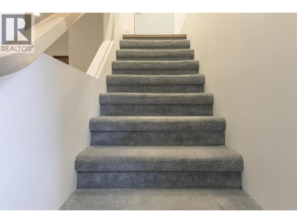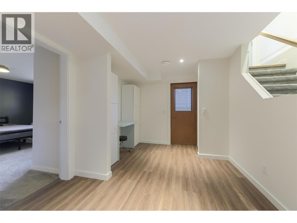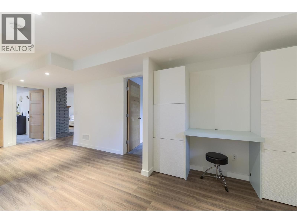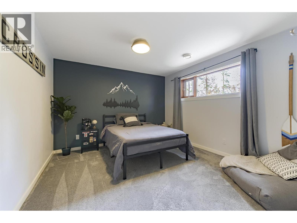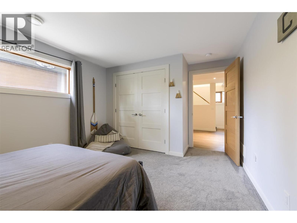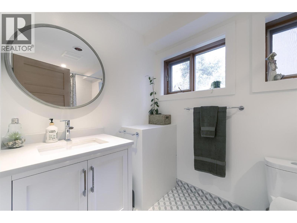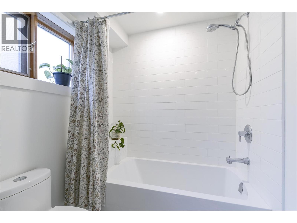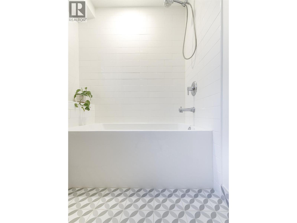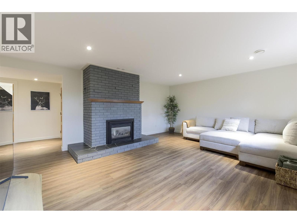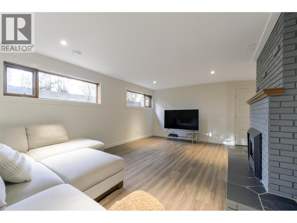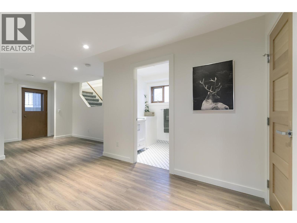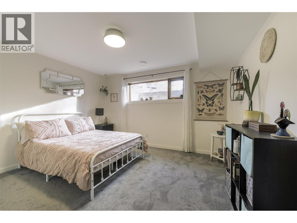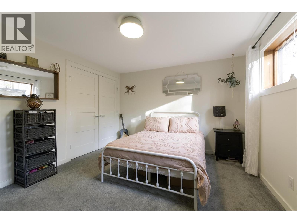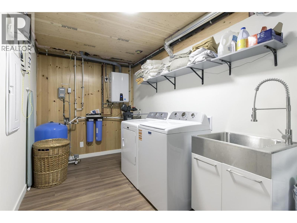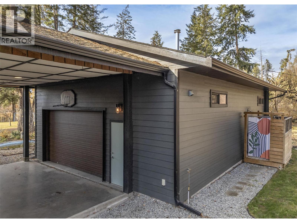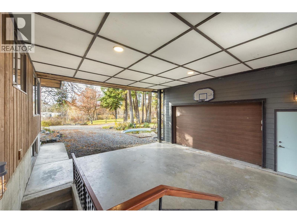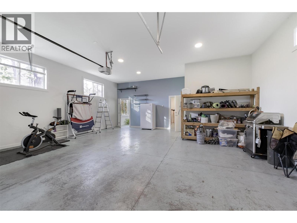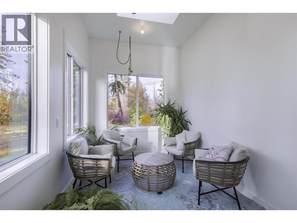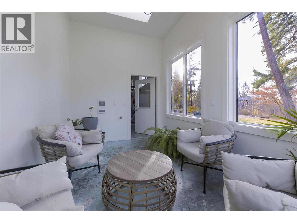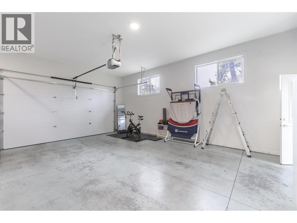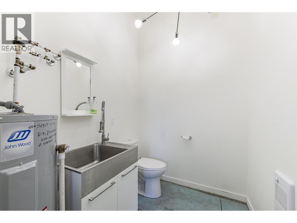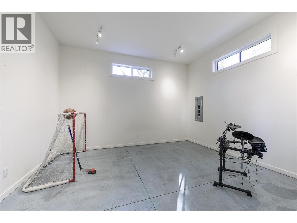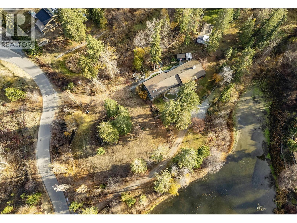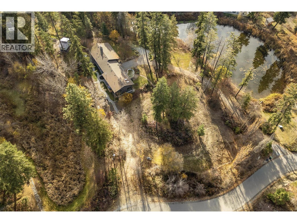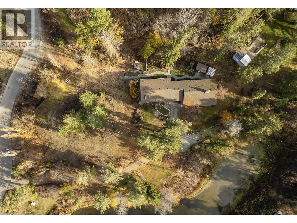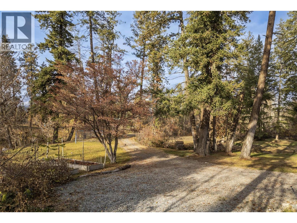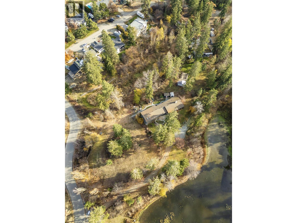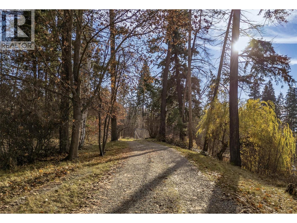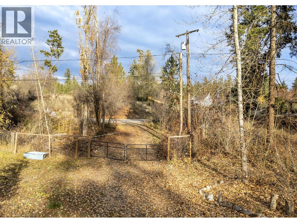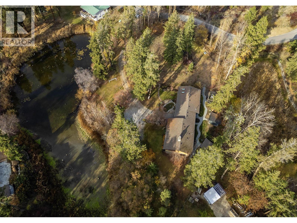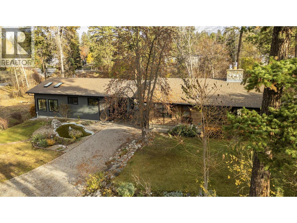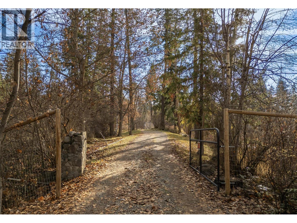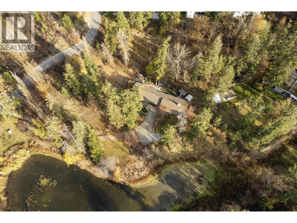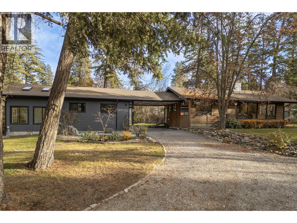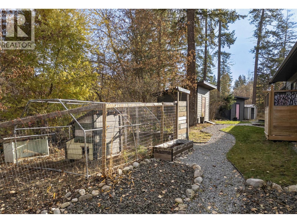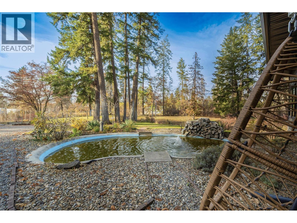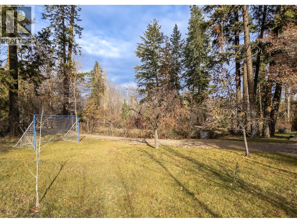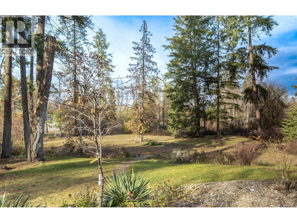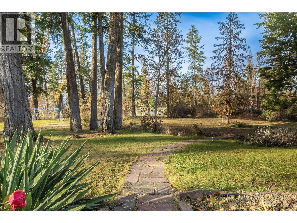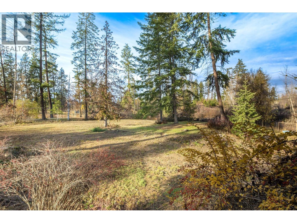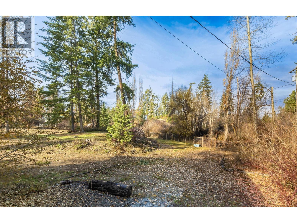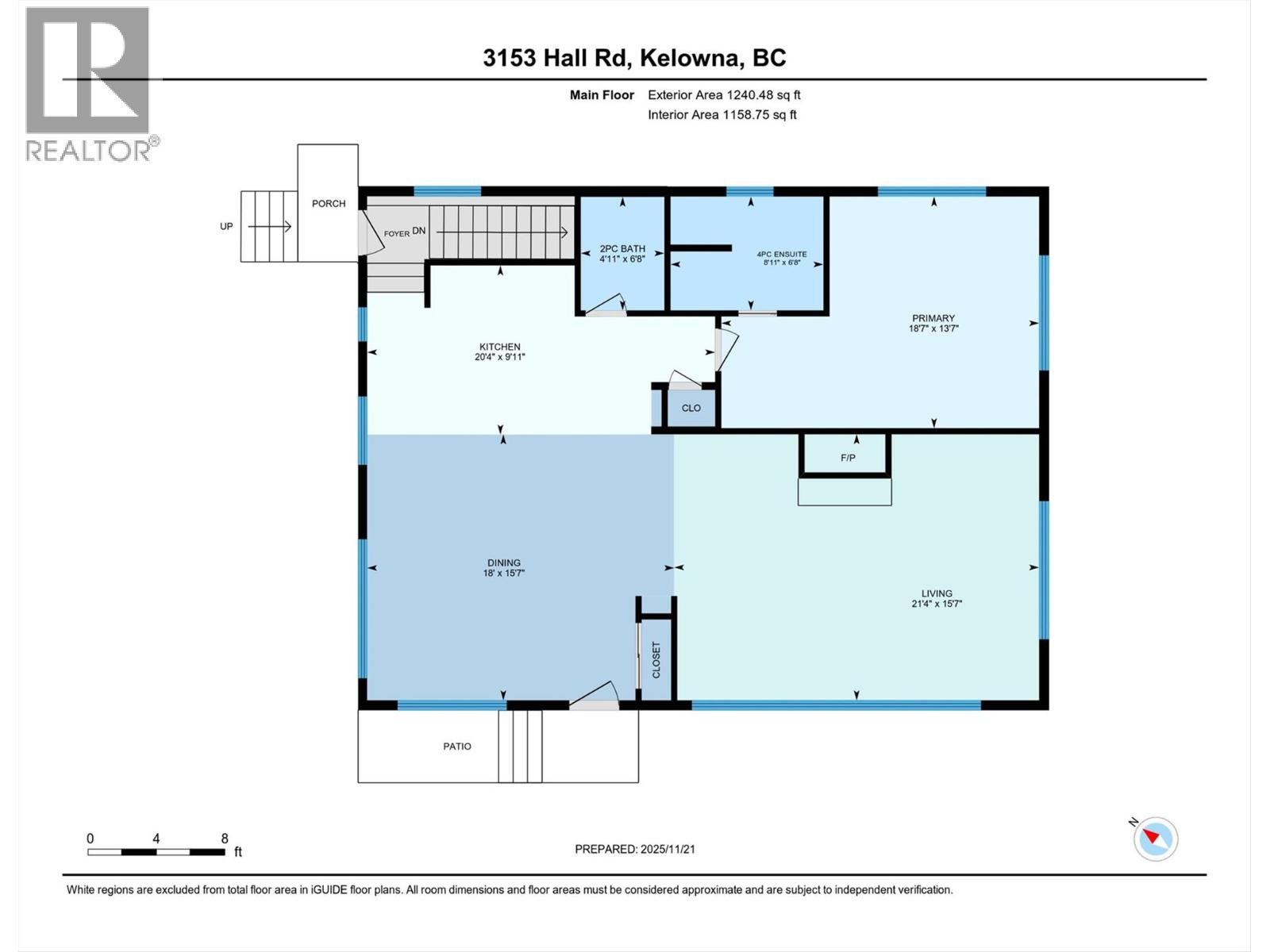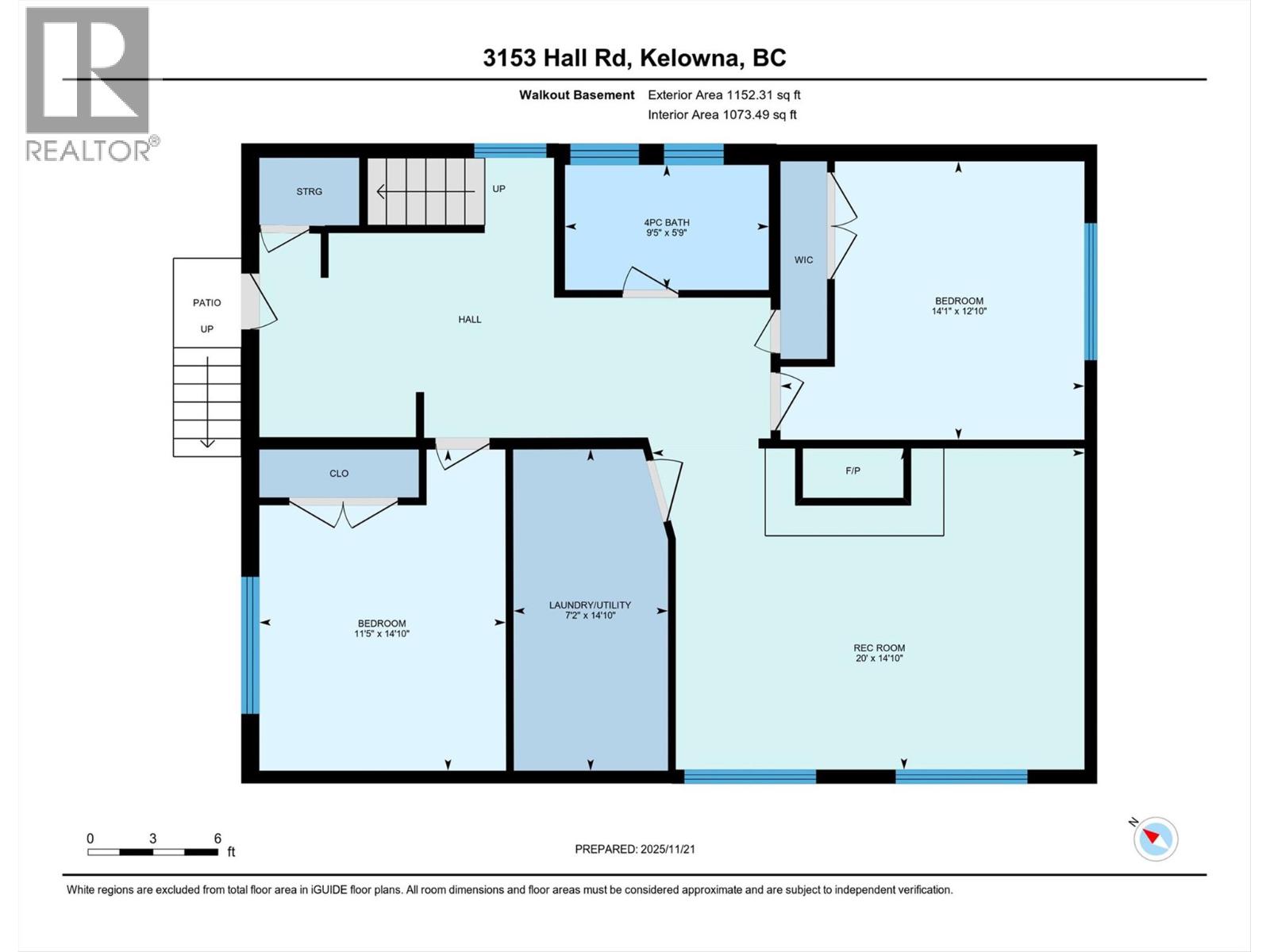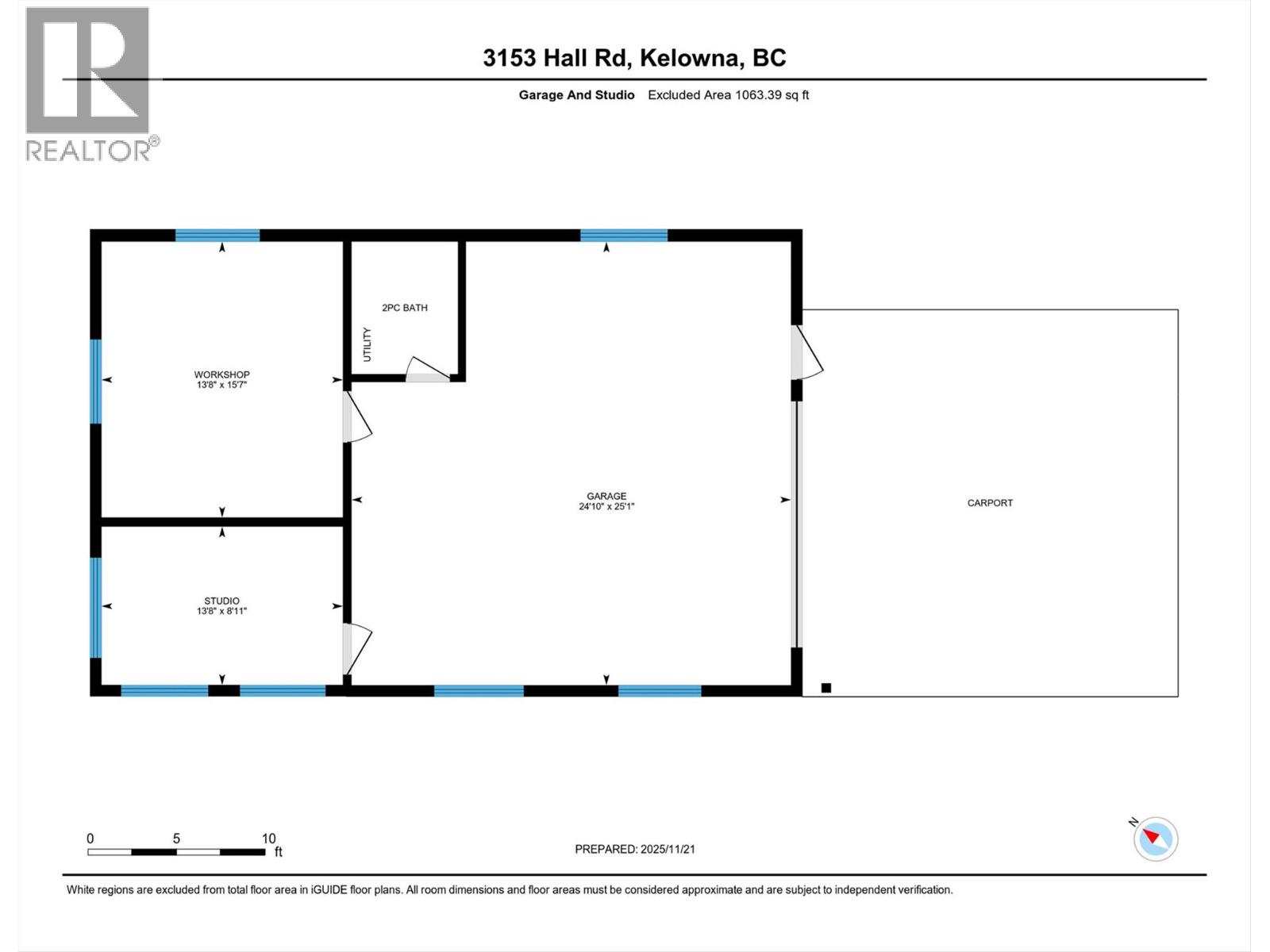3 Bedroom
4 Bathroom
2,232 ft2
Ranch
Fireplace
Central Air Conditioning
Forced Air
Waterfront On Pond
Acreage
Landscaped, Level, Underground Sprinkler
$1,770,000
OPEN HOUSE SUN JAN 18, 1-3PM. Welcome to 3153 Hall Road, a beautifully updated 3 bed, 2.5 bath home set on a private 1.16-acre oasis in desirable Southeast Kelowna. This extensively renovated home (2021 renovation) offers the perfect blend of rural tranquility and modern comfort, just minutes from wineries, amenities, shopping and picturesque orchards of the Okanagan. Inside, enjoy an open-concept living space with large windows overlooking a serene koi pond and fountain. The gourmet walnut kitchen features an oversized island, quartz counters, and premium appliances including a side-by-side fridge/freezer. The main home includes updated plumbing, electrical, HVAC (2021), new roof shingles (2021), and on-demand hot water. A spacious breezeway connects the home to a 1200 sq ft heated garage with a studio, extra room, and washroom, ideal for hobbyists or and endless opportunities. Outdoors, enjoy scenic surroundings, outdoor shower, 3 sheds, a chicken coop, and in-ground irrigation. Water is supplied via 2 wells and cistern with full filtration, softener, and RO system. Peaceful, turnkey, and truly one-of-a-kind, this property must be seen in person to appreciate. (id:46156)
Open House
This property has open houses!
Starts at:
1:00 pm
Ends at:
3:00 pm
Property Details
|
MLS® Number
|
10369790 |
|
Property Type
|
Single Family |
|
Neigbourhood
|
South East Kelowna |
|
Amenities Near By
|
Golf Nearby, Airport, Park, Schools, Shopping, Ski Area |
|
Community Features
|
Family Oriented |
|
Features
|
Level Lot, Private Setting, Irregular Lot Size, Central Island |
|
Parking Space Total
|
9 |
|
Storage Type
|
Storage Shed |
|
Water Front Type
|
Waterfront On Pond |
Building
|
Bathroom Total
|
4 |
|
Bedrooms Total
|
3 |
|
Appliances
|
Refrigerator, Dishwasher, Dryer, Range - Gas, Microwave, Washer, Oven - Built-in |
|
Architectural Style
|
Ranch |
|
Basement Type
|
Full |
|
Constructed Date
|
1966 |
|
Construction Style Attachment
|
Detached |
|
Cooling Type
|
Central Air Conditioning |
|
Fire Protection
|
Smoke Detector Only |
|
Fireplace Fuel
|
Gas |
|
Fireplace Present
|
Yes |
|
Fireplace Total
|
2 |
|
Fireplace Type
|
Unknown |
|
Flooring Type
|
Carpeted, Vinyl |
|
Half Bath Total
|
2 |
|
Heating Type
|
Forced Air |
|
Roof Material
|
Asphalt Shingle |
|
Roof Style
|
Unknown |
|
Stories Total
|
1 |
|
Size Interior
|
2,232 Ft2 |
|
Type
|
House |
|
Utility Water
|
Well |
Parking
|
Additional Parking
|
|
|
Detached Garage
|
2 |
|
Oversize
|
|
|
R V
|
|
Land
|
Access Type
|
Easy Access |
|
Acreage
|
Yes |
|
Fence Type
|
Fence |
|
Land Amenities
|
Golf Nearby, Airport, Park, Schools, Shopping, Ski Area |
|
Landscape Features
|
Landscaped, Level, Underground Sprinkler |
|
Sewer
|
Septic Tank |
|
Size Irregular
|
1.16 |
|
Size Total
|
1.16 Ac|1 - 5 Acres |
|
Size Total Text
|
1.16 Ac|1 - 5 Acres |
|
Surface Water
|
Ponds |
Rooms
| Level |
Type |
Length |
Width |
Dimensions |
|
Basement |
Utility Room |
|
|
14'10'' x 7'2'' |
|
Basement |
Recreation Room |
|
|
14'10'' x 20' |
|
Basement |
Bedroom |
|
|
12'10'' x 14'1'' |
|
Basement |
Bedroom |
|
|
14'10'' x 11'5'' |
|
Basement |
4pc Bathroom |
|
|
5'9'' x 9'5'' |
|
Main Level |
Partial Bathroom |
|
|
7'6'' x 6' |
|
Main Level |
Other |
|
|
15'7'' x 13'8'' |
|
Main Level |
Sunroom |
|
|
8'11'' x 13'8'' |
|
Main Level |
2pc Bathroom |
|
|
6'8'' x 4'11'' |
|
Main Level |
4pc Ensuite Bath |
|
|
6'8'' x 8'11'' |
|
Main Level |
Primary Bedroom |
|
|
13'7'' x 18'7'' |
|
Main Level |
Dining Room |
|
|
15'7'' x 18' |
|
Main Level |
Kitchen |
|
|
9'11'' x 20'4'' |
|
Main Level |
Living Room |
|
|
15'7'' x 21'4'' |
https://www.realtor.ca/real-estate/29129395/3153-hall-road-kelowna-south-east-kelowna


