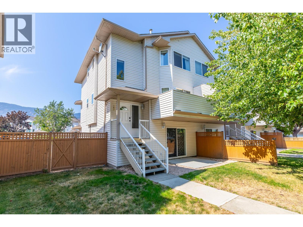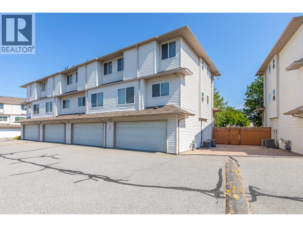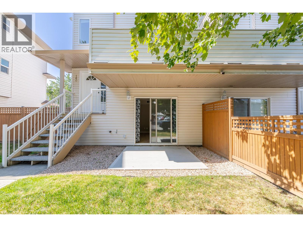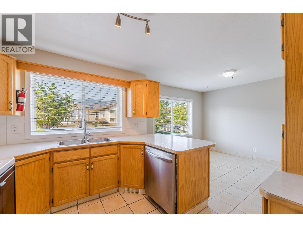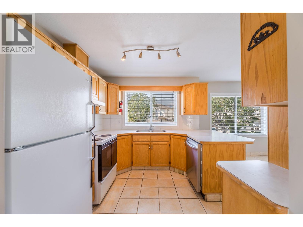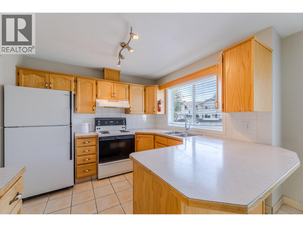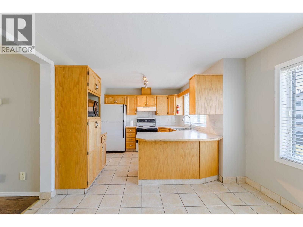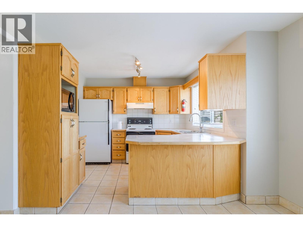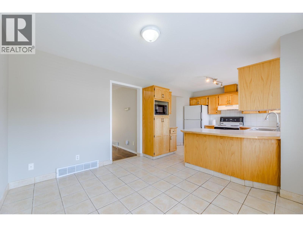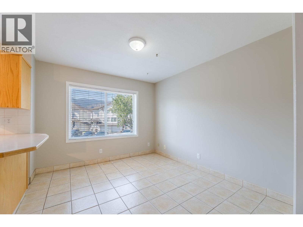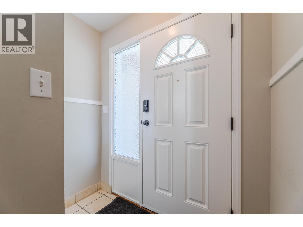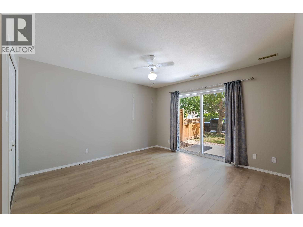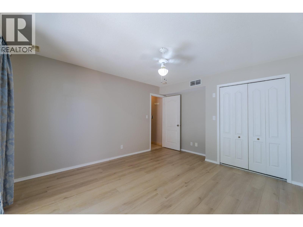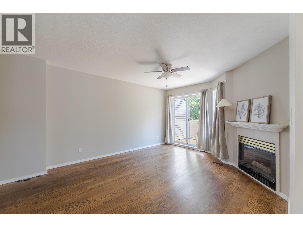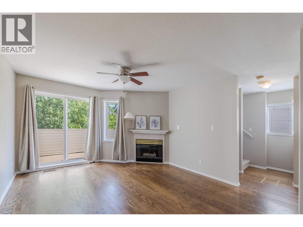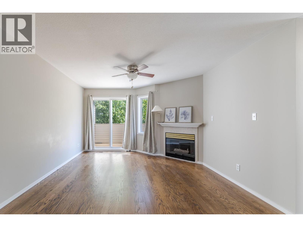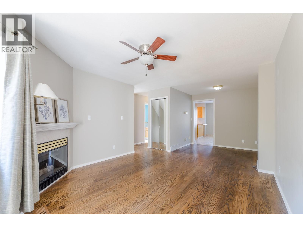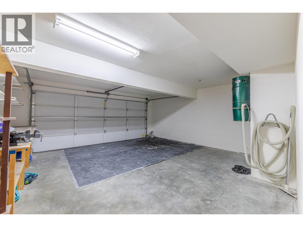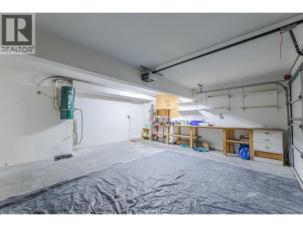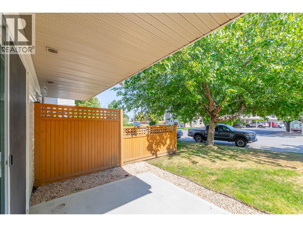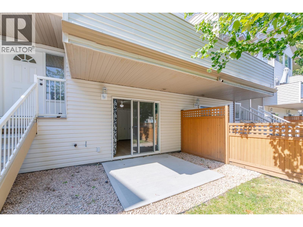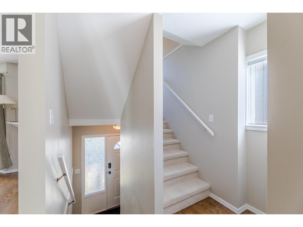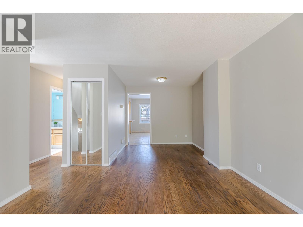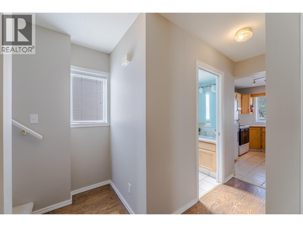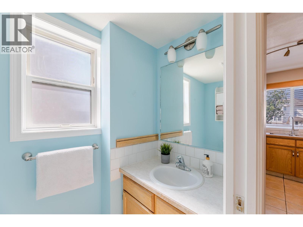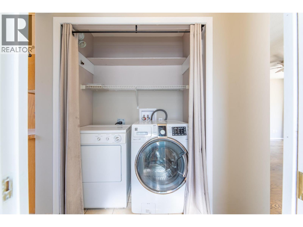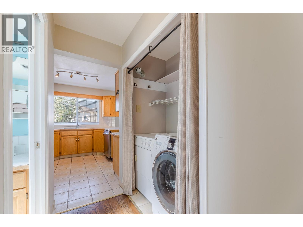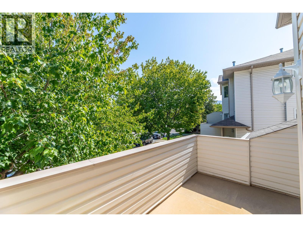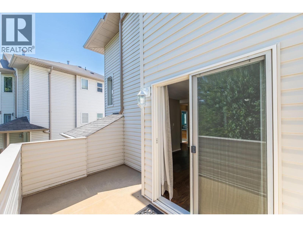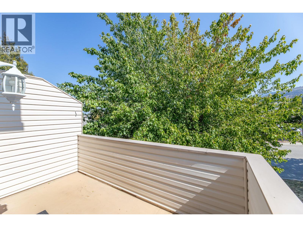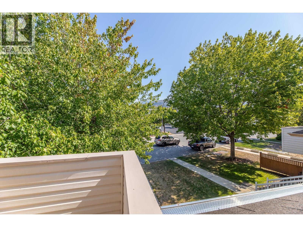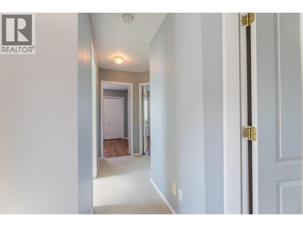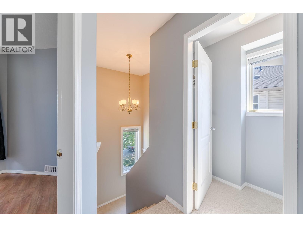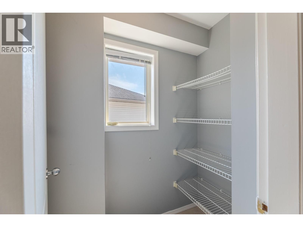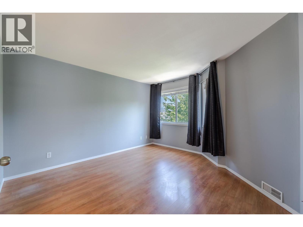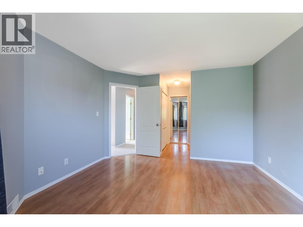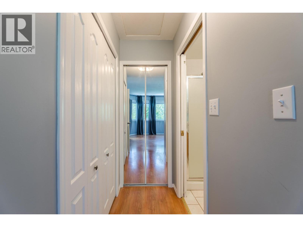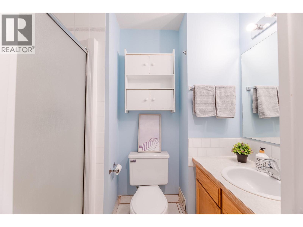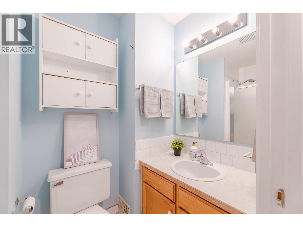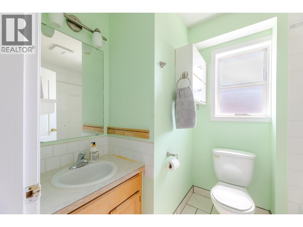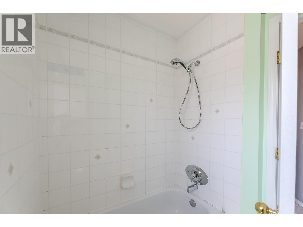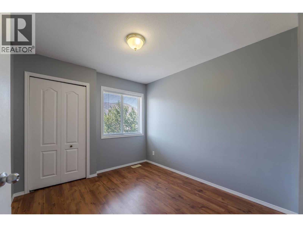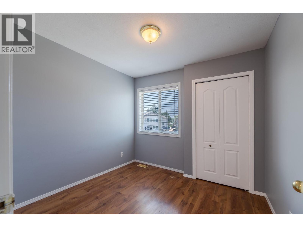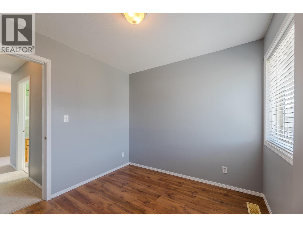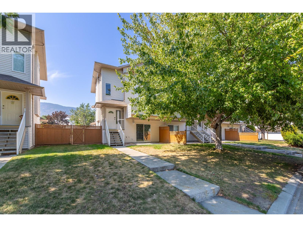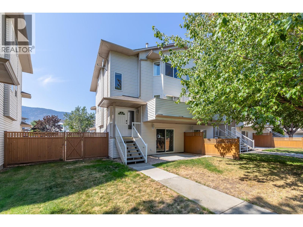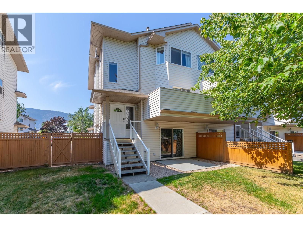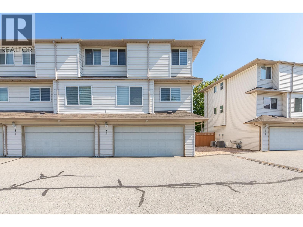3 Bedroom
3 Bathroom
1,393 ft2
Split Level Entry
Central Air Conditioning
Forced Air
$465,000Maintenance,
$446.58 Monthly
A beautiful BERKSHIRE PARK townhouse awaits it's next family! This lovely bright CORNER unit immediately meets and greets you with a large maple tree, lawn and sunny patio to enjoy your morning coffees. Once you enter the landing you can either go up to the main level or down to the den/FLEX space and DOUBLE GARAGE! On the main level there is a LARGE living room with GAS FIREPLACE and EAST facing PRIVATE deck, an open concept bright WEST facing kitchen and dining area and a powder room and in-suite laundry space. On the second level you will find a LARGE EAST facing primary with 3 piece ensuite and two more bedrooms. All Poly-B plumbing has been removed! This Pet Friendly complex allows 2 dogs or cats or one of each! Quick Possession possible! (id:46156)
Property Details
|
MLS® Number
|
10360894 |
|
Property Type
|
Single Family |
|
Neigbourhood
|
Main South |
|
Community Name
|
Berkshire |
|
Community Features
|
Pet Restrictions, Pets Allowed With Restrictions |
|
Parking Space Total
|
2 |
Building
|
Bathroom Total
|
3 |
|
Bedrooms Total
|
3 |
|
Architectural Style
|
Split Level Entry |
|
Constructed Date
|
1993 |
|
Construction Style Attachment
|
Attached |
|
Construction Style Split Level
|
Other |
|
Cooling Type
|
Central Air Conditioning |
|
Half Bath Total
|
1 |
|
Heating Type
|
Forced Air |
|
Stories Total
|
3 |
|
Size Interior
|
1,393 Ft2 |
|
Type
|
Row / Townhouse |
|
Utility Water
|
Municipal Water |
Parking
Land
|
Acreage
|
No |
|
Sewer
|
Municipal Sewage System |
|
Size Total Text
|
Under 1 Acre |
|
Zoning Type
|
Unknown |
Rooms
| Level |
Type |
Length |
Width |
Dimensions |
|
Second Level |
Bedroom |
|
|
9'3'' x 8'11'' |
|
Second Level |
Bedroom |
|
|
11'2'' x 9'7'' |
|
Second Level |
Full Bathroom |
|
|
8'1'' x 5'10'' |
|
Second Level |
Full Ensuite Bathroom |
|
|
8'2'' x 4'4'' |
|
Second Level |
Primary Bedroom |
|
|
18'9'' x 12'2'' |
|
Lower Level |
Den |
|
|
14'1'' x 12'2'' |
|
Main Level |
Partial Bathroom |
|
|
7' x 3'8'' |
|
Main Level |
Kitchen |
|
|
9'10'' x 8'11'' |
|
Main Level |
Living Room |
|
|
21'9'' x 12'2'' |
https://www.realtor.ca/real-estate/28792156/3153-paris-street-unit-160-penticton-main-south


