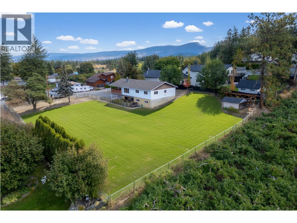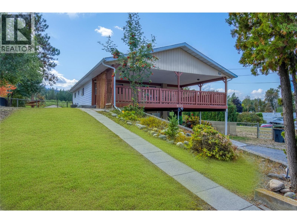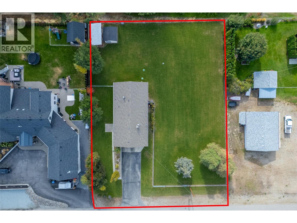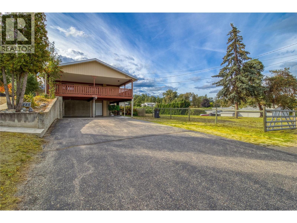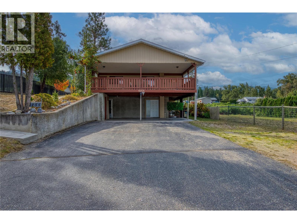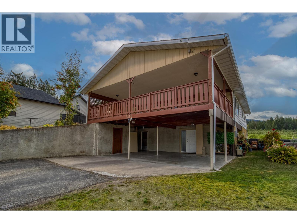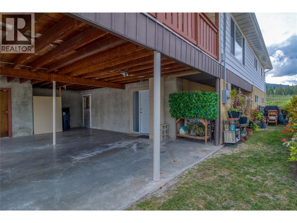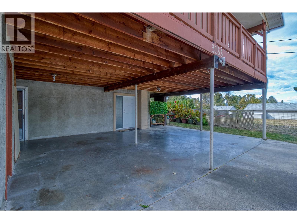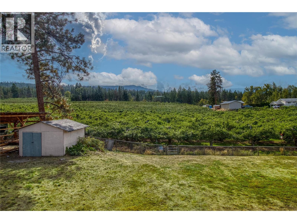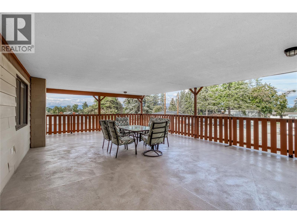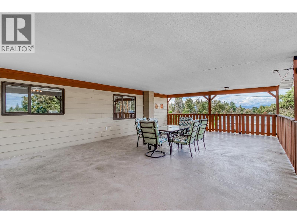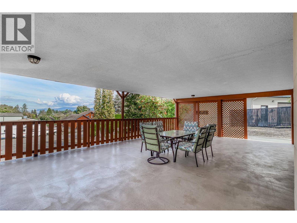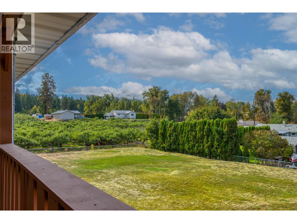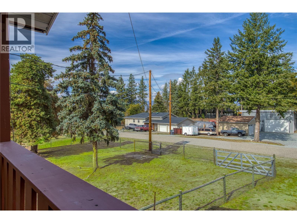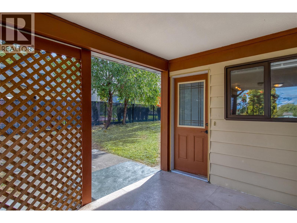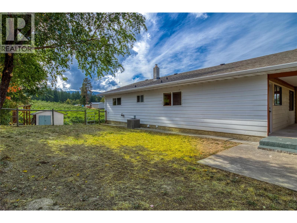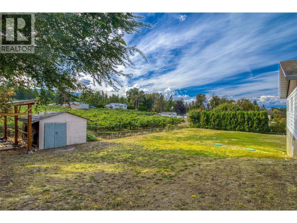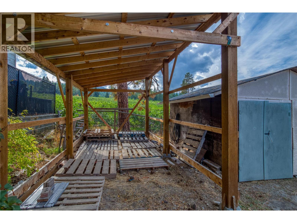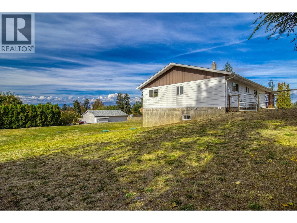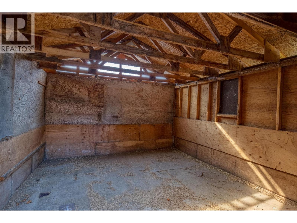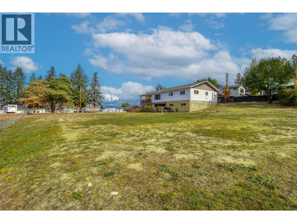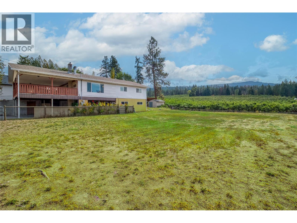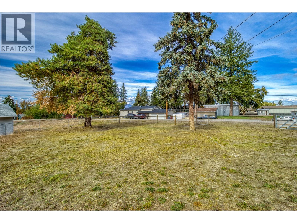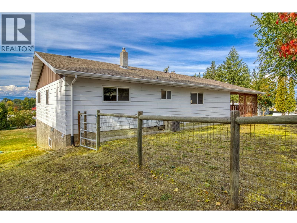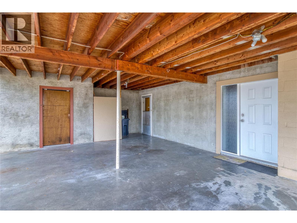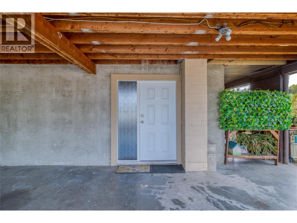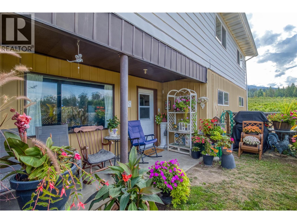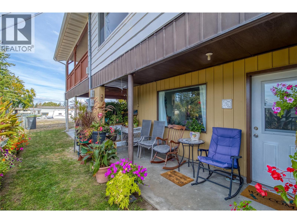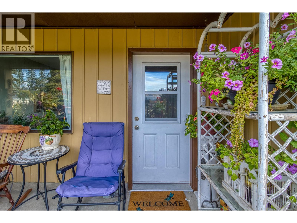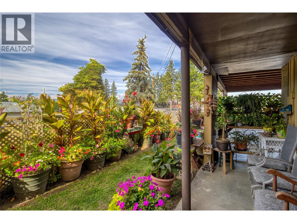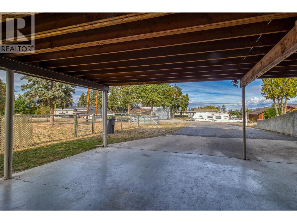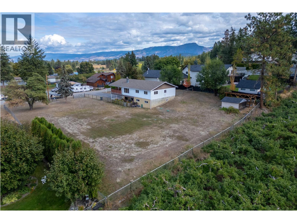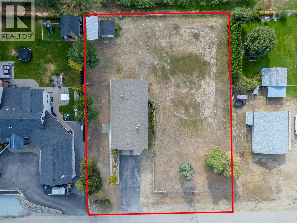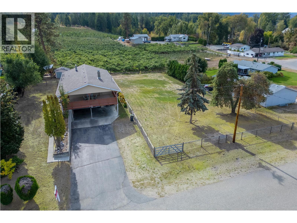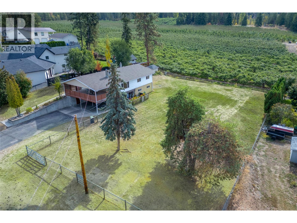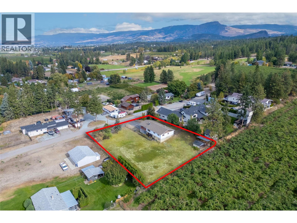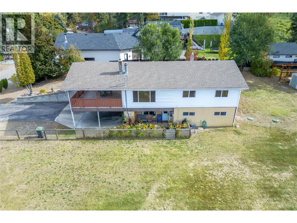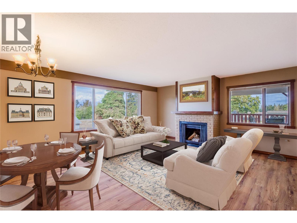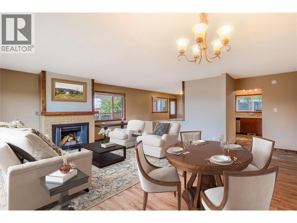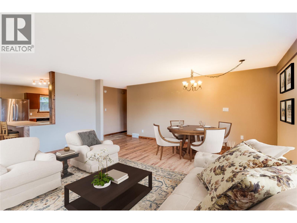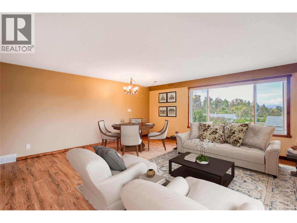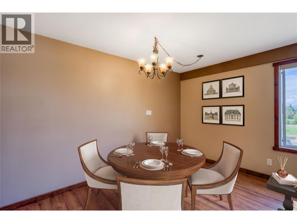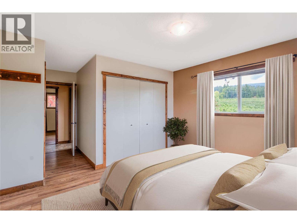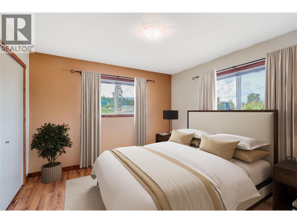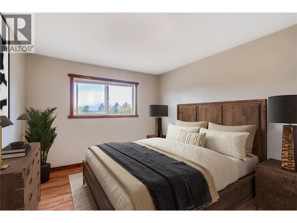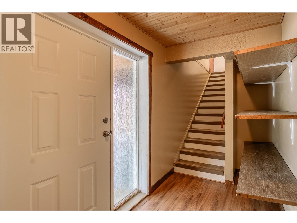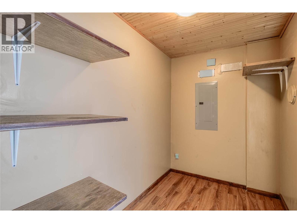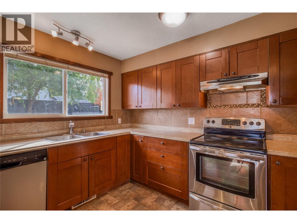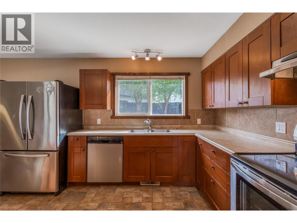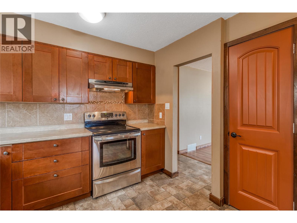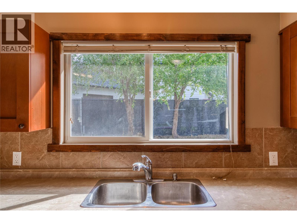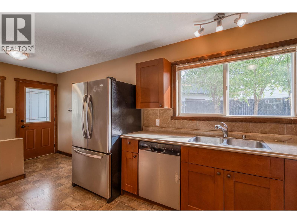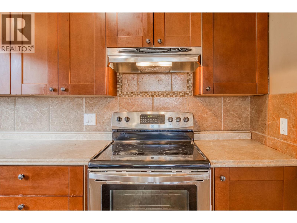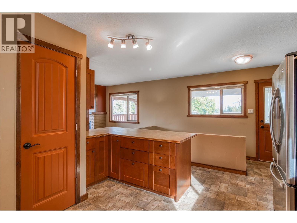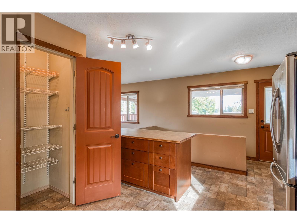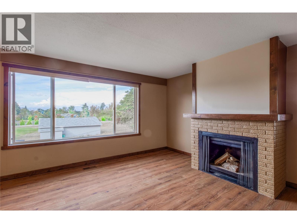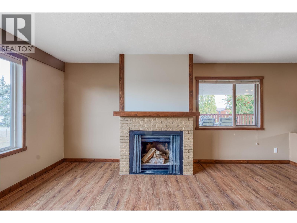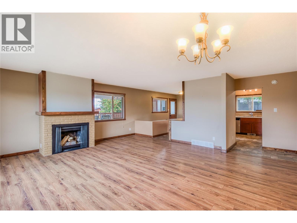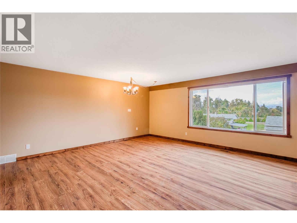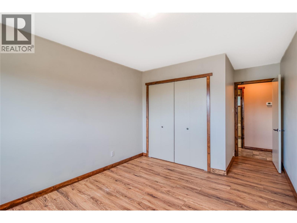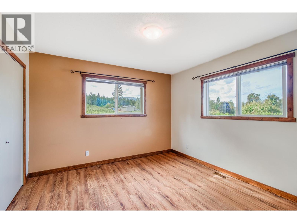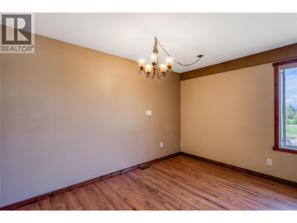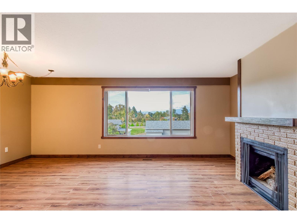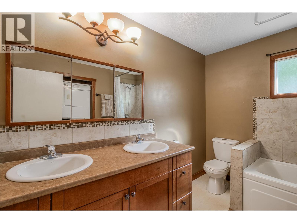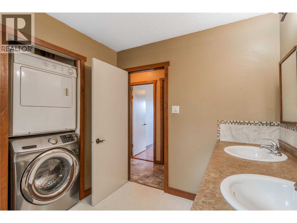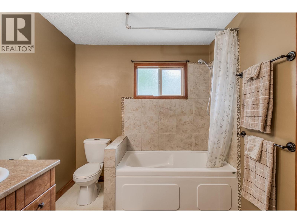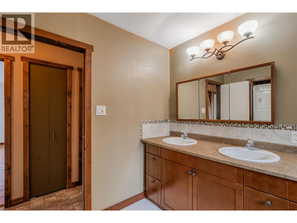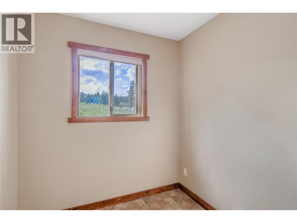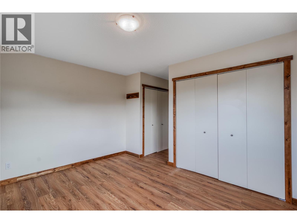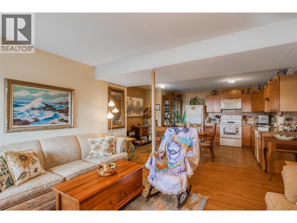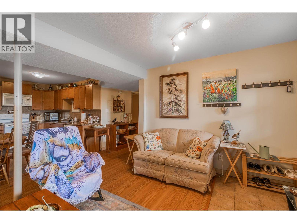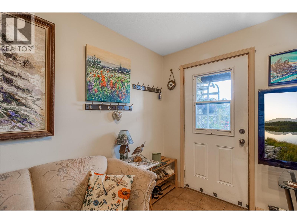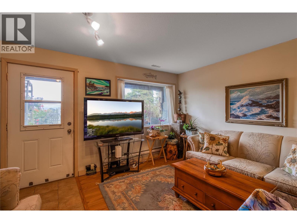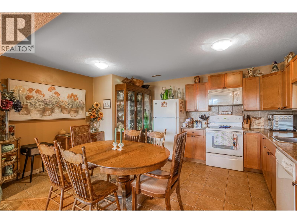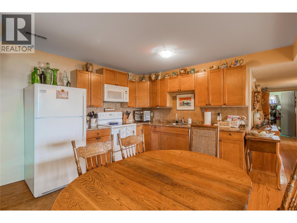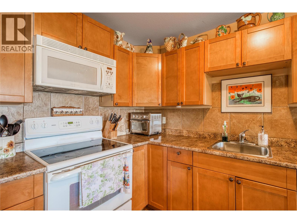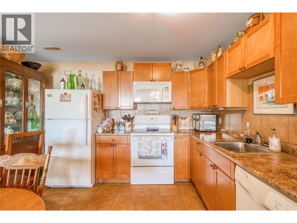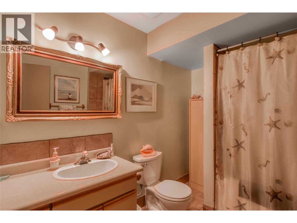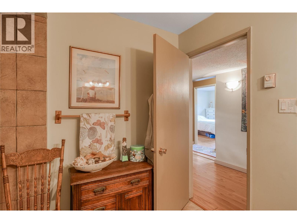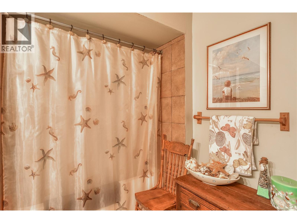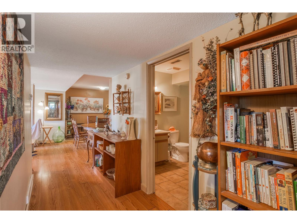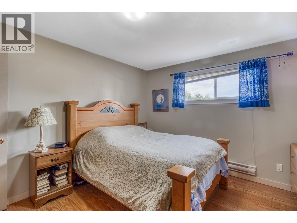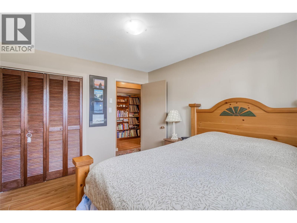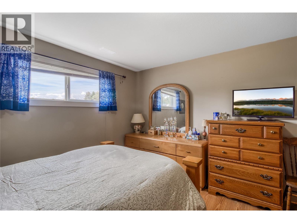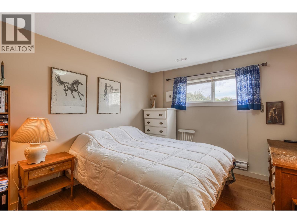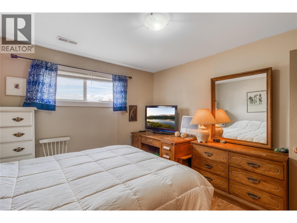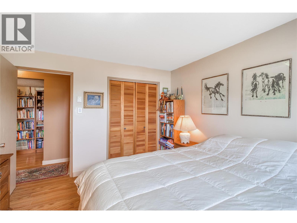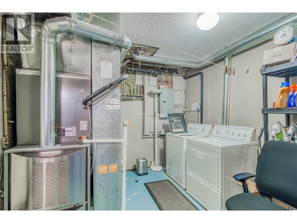5 Bedroom
2 Bathroom
2,752 ft2
Central Air Conditioning
Forced Air
$949,000
If you're tired of tiny yards and city noise, this quiet property is for you! Featuring a huge 0.63 acre fairly flat lot, a renovated two bedroom suite with an amazing tenant paying $1,492 PM, (not market related rent). This property was upgraded with an eye on practical (S.E. Kelowna) living, with plenty of storage space inside and out. The home's perfect location is close to nature, an elementary school and yet only 10 minutes from town. The large fenced yard is ideal for your kids and pets to romp. You can also build a big shop, garage or carriage house (City allows up to 964 Sq. Feet new build). Plenty of space to store your RV, boats, or other big toys (a full size farm gate provides easy access). If you like to garden, go crazy planting your vegetables and flowers. All big ticket items are done, including new certified septic system (spent $25,000 recently), roof, city water connection, plumbing, furnace, windows, AC, and electrical upgrades to name a few. Showcasing an oversize covered deck for BBQ's, a cozy fireplace and a generous sized kitchen, perfect for entertaining. Main level is unoccupied, while the last two years upstairs generated around $3000 PM rent. The potential to create a mortgage helper income is certainly here and makes this property a solid investment into your future! Measurements are from iGuide, if important please verify. Some photos include staging to show living space potential. (id:46156)
Property Details
|
MLS® Number
|
10364863 |
|
Property Type
|
Single Family |
|
Neigbourhood
|
South East Kelowna |
|
Parking Space Total
|
6 |
Building
|
Bathroom Total
|
2 |
|
Bedrooms Total
|
5 |
|
Constructed Date
|
1971 |
|
Construction Style Attachment
|
Detached |
|
Cooling Type
|
Central Air Conditioning |
|
Flooring Type
|
Laminate, Tile |
|
Heating Type
|
Forced Air |
|
Roof Material
|
Asphalt Shingle |
|
Roof Style
|
Unknown |
|
Stories Total
|
2 |
|
Size Interior
|
2,752 Ft2 |
|
Type
|
House |
|
Utility Water
|
Municipal Water |
Parking
Land
|
Acreage
|
No |
|
Sewer
|
Septic Tank |
|
Size Irregular
|
0.63 |
|
Size Total
|
0.63 Ac|under 1 Acre |
|
Size Total Text
|
0.63 Ac|under 1 Acre |
Rooms
| Level |
Type |
Length |
Width |
Dimensions |
|
Basement |
Laundry Room |
|
|
9'5'' x 7'8'' |
|
Basement |
Full Bathroom |
|
|
9'6'' x 7'9'' |
|
Basement |
Bedroom |
|
|
11'9'' x 11'4'' |
|
Basement |
Foyer |
|
|
11'3'' x 9'6'' |
|
Basement |
Bedroom |
|
|
12'0'' x 11'2'' |
|
Basement |
Family Room |
|
|
19'6'' x 15'3'' |
|
Main Level |
Bedroom |
|
|
17'5'' x 10'0'' |
|
Main Level |
Primary Bedroom |
|
|
17'5'' x 13'0'' |
|
Main Level |
Kitchen |
|
|
16'3'' x 13'4'' |
|
Main Level |
Den |
|
|
7'8'' x 7'4'' |
|
Main Level |
Full Bathroom |
|
|
10'1'' x 7'9'' |
|
Main Level |
Bedroom |
|
|
12'6'' x 10'1'' |
|
Main Level |
Living Room |
|
|
19'7'' x 18'2'' |
https://www.realtor.ca/real-estate/28950261/3155-prospect-road-kelowna-south-east-kelowna


