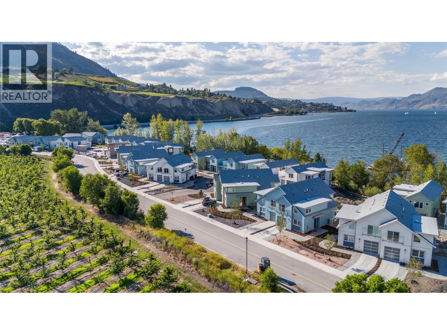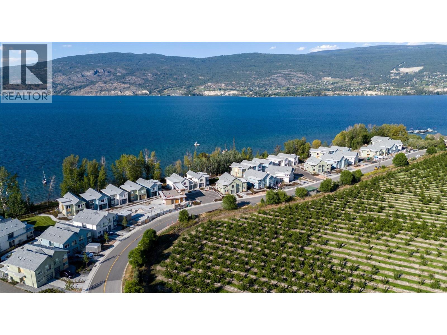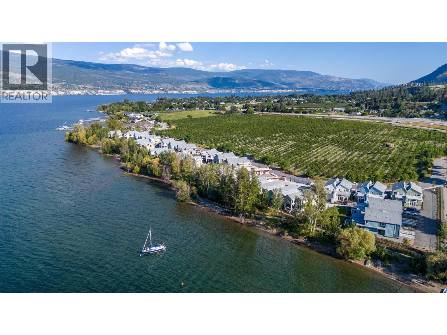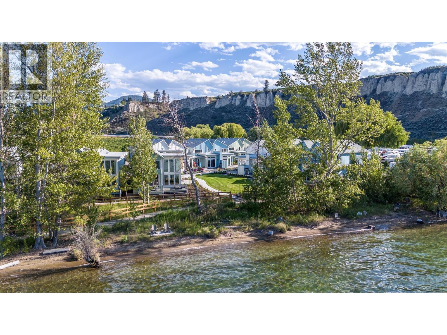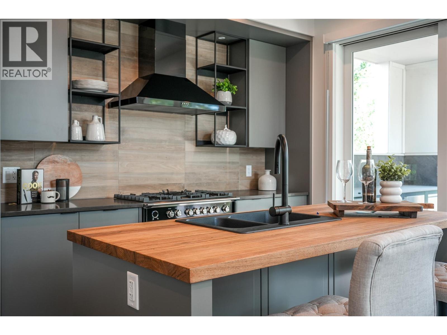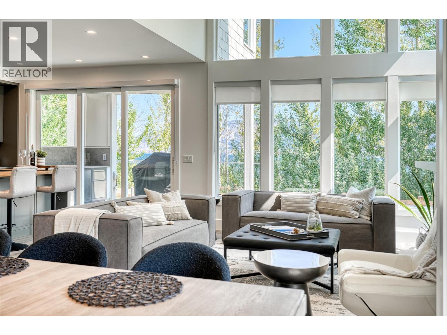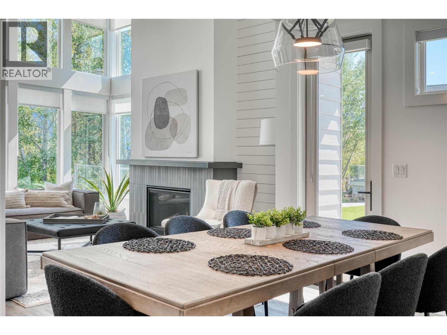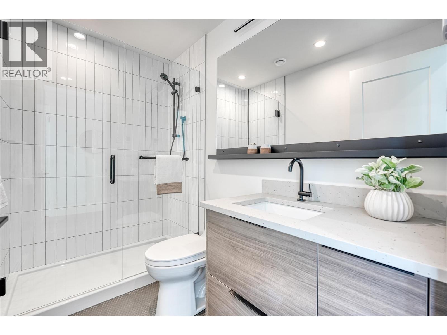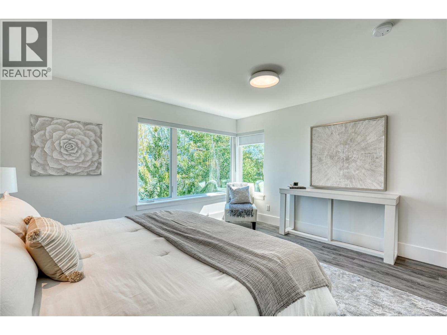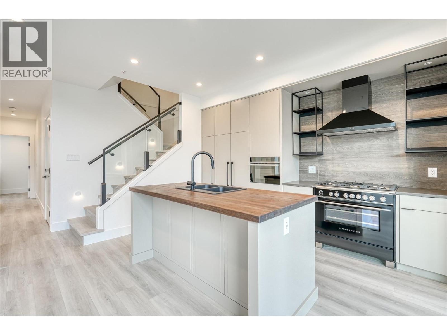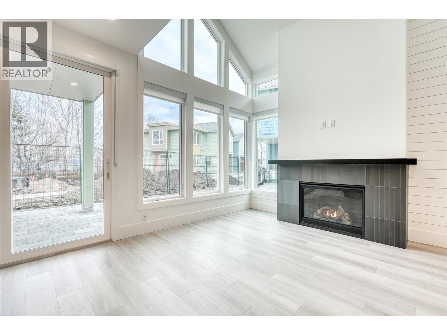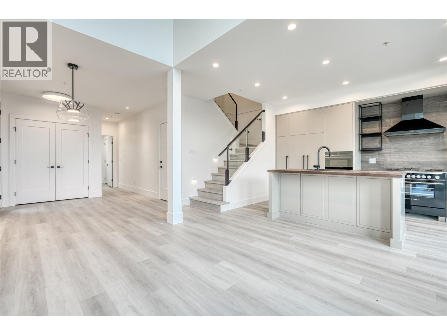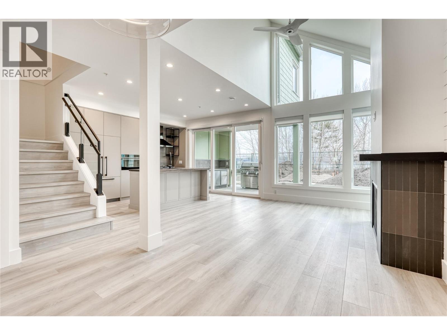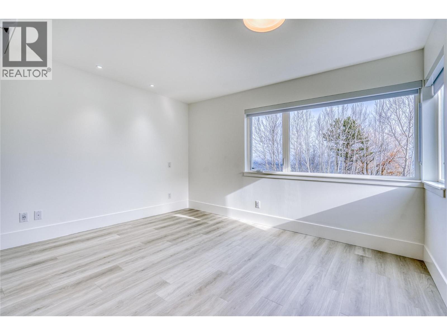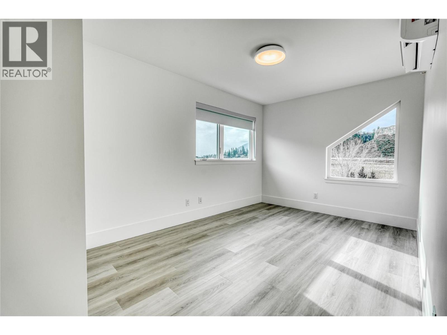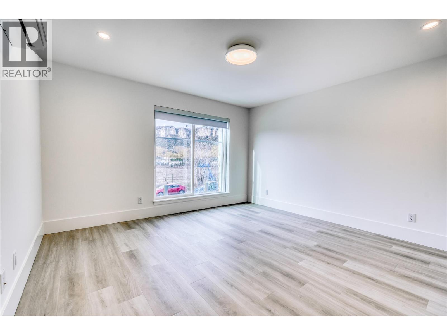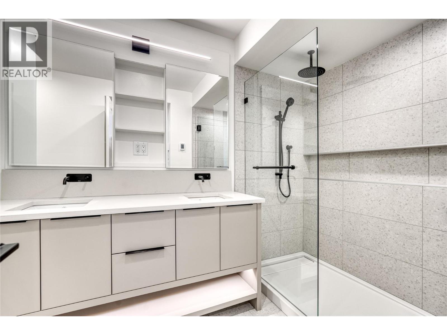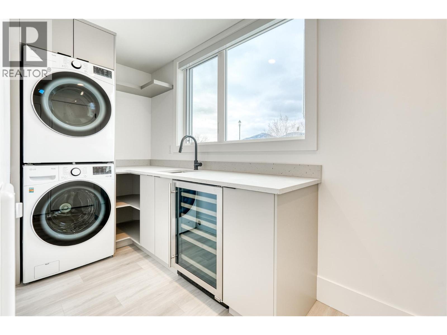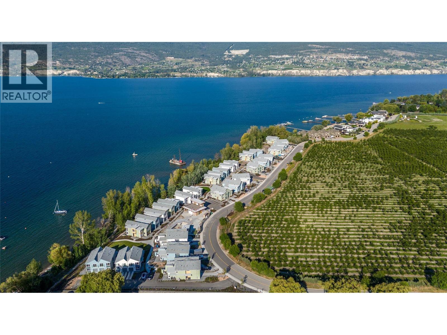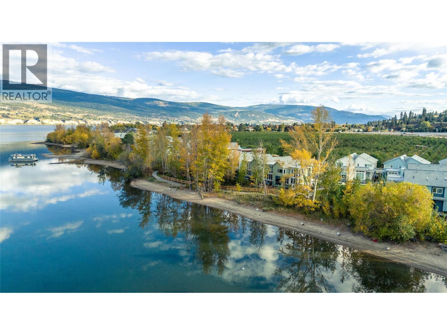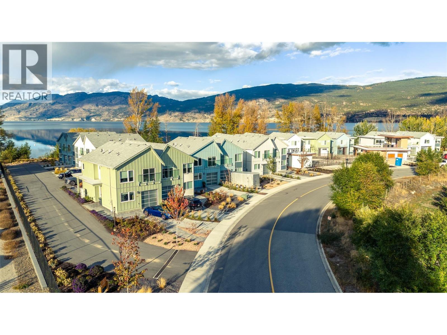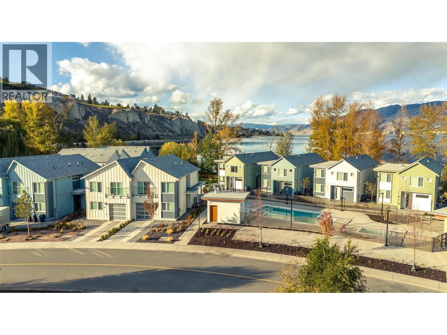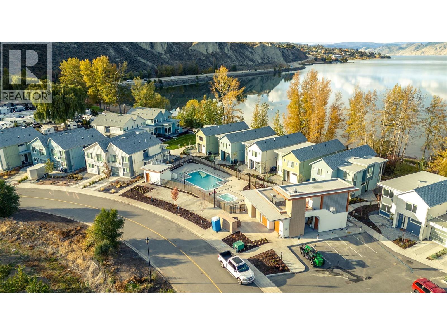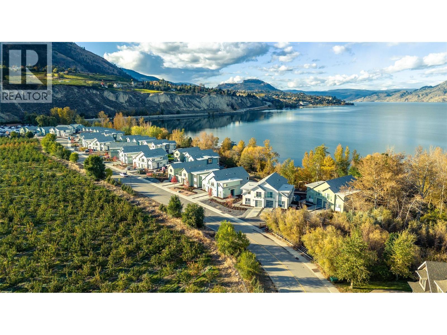4 Bedroom
3 Bathroom
1,757 ft2
Fireplace
Outdoor Pool
Heat Pump
In Floor Heating, Heat Pump, See Remarks
Waterfront Nearby
Level
$1,449,000Maintenance,
$458.49 Monthly
Welcome to Lakehouse on Landry, an exclusive lakeside community in Trout Creek featuring just 45 luxury residences along the pristine shores of Okanagan Lake. This stunning 4-bedroom, 3-bathroom home is designed to impress, with floor-to-ceiling windows that fill the space with natural light and frame spectacular views. The contemporary interior showcases rich wood countertops, European-inspired custom cabinetry, and premium stainless steel appliances. Entertain with ease indoors or outdoors, with a built-in outdoor kitchen and seamless flow to your private patio. Enjoy resort-style living with access to exceptional amenities including a pool, hot tub, wet bar, gym, lounge deck, and BBQ area. Perfectly located close to award-winning wineries, golf courses, beaches, and just minutes to Penticton, this residence blends luxury and convenience in one of the South Okanagan’s most desirable settings. Price + GST. New Home Warranty included. (id:46156)
Property Details
|
MLS® Number
|
10364945 |
|
Property Type
|
Single Family |
|
Neigbourhood
|
Trout Creek |
|
Community Name
|
Lakehouse |
|
Amenities Near By
|
Recreation, Schools, Shopping |
|
Community Features
|
Pets Allowed |
|
Features
|
Level Lot |
|
Parking Space Total
|
1 |
|
Pool Type
|
Outdoor Pool |
|
Structure
|
Clubhouse |
|
View Type
|
Lake View, Mountain View |
|
Water Front Type
|
Waterfront Nearby |
Building
|
Bathroom Total
|
3 |
|
Bedrooms Total
|
4 |
|
Amenities
|
Clubhouse, Whirlpool |
|
Appliances
|
Refrigerator, Dishwasher, Range - Gas, Microwave, Washer/dryer Stack-up |
|
Constructed Date
|
2024 |
|
Cooling Type
|
Heat Pump |
|
Exterior Finish
|
Wood |
|
Fireplace Fuel
|
Gas |
|
Fireplace Present
|
Yes |
|
Fireplace Total
|
1 |
|
Fireplace Type
|
Unknown |
|
Heating Type
|
In Floor Heating, Heat Pump, See Remarks |
|
Roof Material
|
Asphalt Shingle |
|
Roof Style
|
Unknown |
|
Stories Total
|
2 |
|
Size Interior
|
1,757 Ft2 |
|
Type
|
Duplex |
|
Utility Water
|
Municipal Water |
Parking
Land
|
Access Type
|
Easy Access |
|
Acreage
|
No |
|
Land Amenities
|
Recreation, Schools, Shopping |
|
Landscape Features
|
Level |
|
Sewer
|
Municipal Sewage System |
|
Size Total Text
|
Under 1 Acre |
Rooms
| Level |
Type |
Length |
Width |
Dimensions |
|
Second Level |
Primary Bedroom |
|
|
13'0'' x 23'2'' |
|
Second Level |
Bedroom |
|
|
9'5'' x 10'3'' |
|
Second Level |
Bedroom |
|
|
13'0'' x 12'3'' |
|
Second Level |
Bedroom |
|
|
9'5'' x 15'8'' |
|
Second Level |
Full Ensuite Bathroom |
|
|
6'9'' x 12'5'' |
|
Second Level |
4pc Bathroom |
|
|
9'3'' x 5'0'' |
|
Main Level |
Living Room |
|
|
13'3'' x 13'0'' |
|
Main Level |
Laundry Room |
|
|
12'5'' x 6'7'' |
|
Main Level |
Kitchen |
|
|
9'7'' x 13'0'' |
|
Main Level |
Foyer |
|
|
10'4'' x 4'9'' |
|
Main Level |
Dining Room |
|
|
13'3'' x 8'5'' |
|
Main Level |
3pc Bathroom |
|
|
8'6'' x 5'0'' |
https://www.realtor.ca/real-estate/28949534/3160-landry-crescent-summerland-trout-creek


