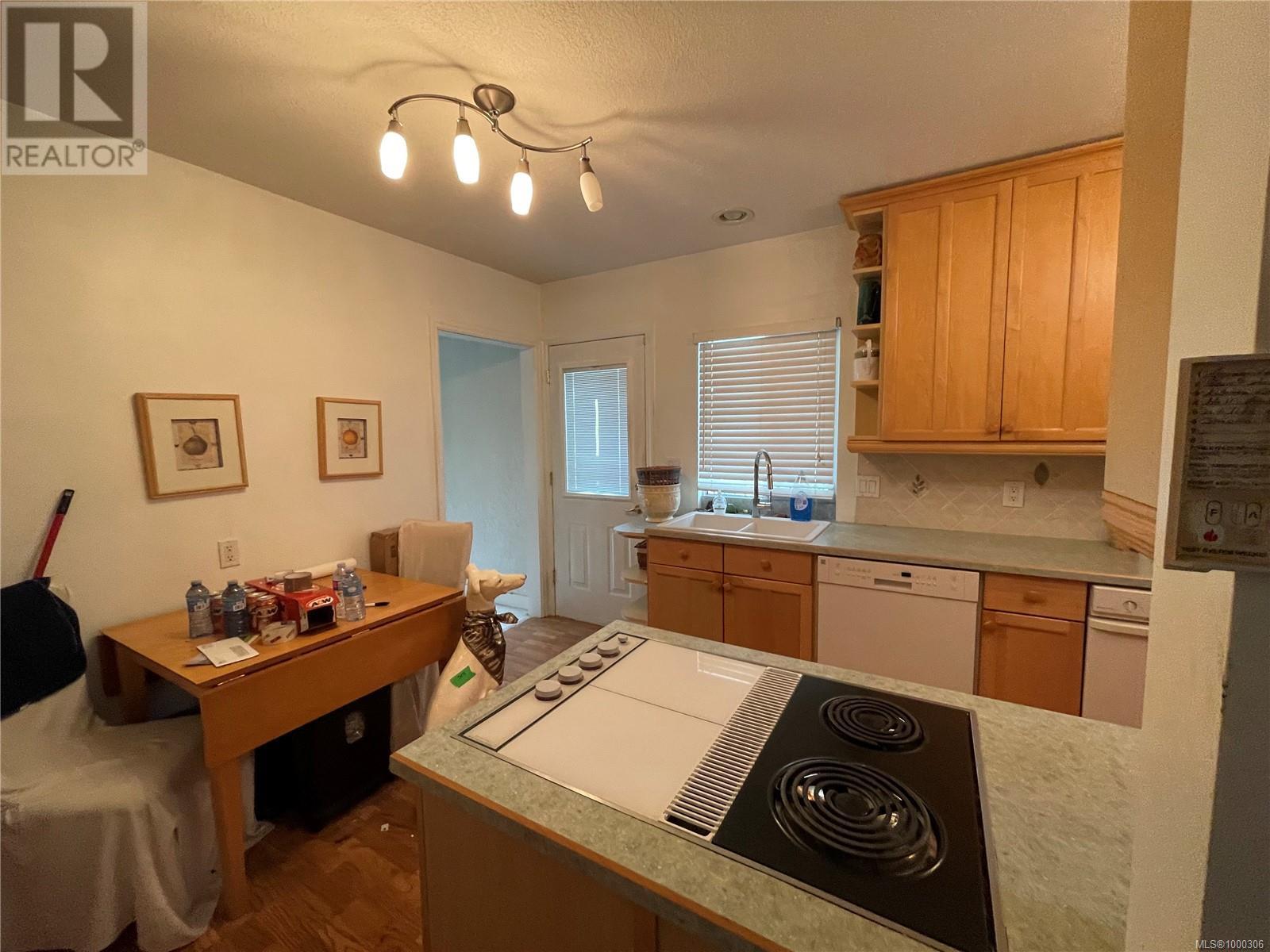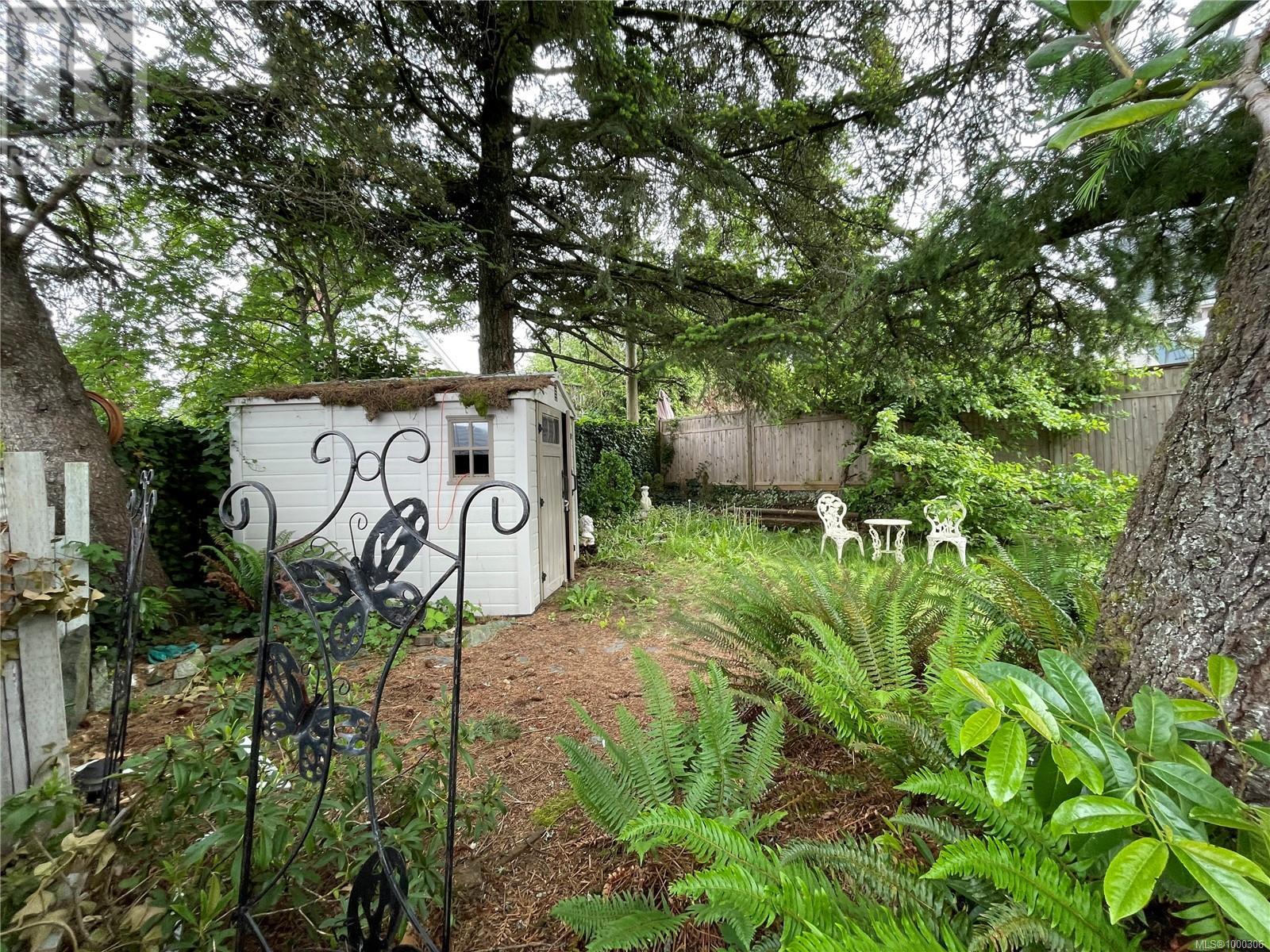3 Bedroom
3 Bathroom
2,024 ft2
Character
Fireplace
None
Forced Air
$525,000
Charming character home in the heart of the Heritage Art District. The updated kitchen boasts maple cabinetry and oak flooring, seamlessly connecting to a formal dining room enhanced by a mirrored accent wall—perfect for hosting family gatherings and celebrations. The main bathroom offers a spa-like retreat with a jetted tub and an oversized enclosed shower. With two bedrooms upstairs and a spacious family room on the lower level, there’s ample room for comfortable living. A high-efficiency gas furnace ensures energy savings throughout the year. Outside, the partially fenced, landscaped yard includes a patio off the rear deck—ideal for relaxing or entertaining. Just a short walk from the Port Theatre, Harbour Quay waterfront, and local shops, this home offers a lifestyle rich in culture, convenience, and community. (id:46156)
Property Details
|
MLS® Number
|
1000306 |
|
Property Type
|
Single Family |
|
Neigbourhood
|
Port Alberni |
|
Features
|
Level Lot, Other, Marine Oriented |
|
Parking Space Total
|
2 |
Building
|
Bathroom Total
|
3 |
|
Bedrooms Total
|
3 |
|
Architectural Style
|
Character |
|
Constructed Date
|
1944 |
|
Cooling Type
|
None |
|
Fireplace Present
|
Yes |
|
Fireplace Total
|
1 |
|
Heating Fuel
|
Natural Gas |
|
Heating Type
|
Forced Air |
|
Size Interior
|
2,024 Ft2 |
|
Total Finished Area
|
2024 Sqft |
|
Type
|
House |
Parking
Land
|
Access Type
|
Road Access |
|
Acreage
|
No |
|
Size Irregular
|
5500 |
|
Size Total
|
5500 Sqft |
|
Size Total Text
|
5500 Sqft |
|
Zoning Description
|
R2 |
|
Zoning Type
|
Residential |
Rooms
| Level |
Type |
Length |
Width |
Dimensions |
|
Second Level |
Bathroom |
|
|
2-Piece |
|
Second Level |
Bedroom |
13 ft |
12 ft |
13 ft x 12 ft |
|
Second Level |
Bedroom |
|
|
15'10 x 11'6 |
|
Lower Level |
Bathroom |
|
|
2-Piece |
|
Lower Level |
Laundry Room |
12 ft |
6 ft |
12 ft x 6 ft |
|
Lower Level |
Family Room |
13 ft |
25 ft |
13 ft x 25 ft |
|
Main Level |
Bathroom |
|
|
4-Piece |
|
Main Level |
Primary Bedroom |
|
|
12'1 x 11'2 |
|
Main Level |
Dining Room |
|
8 ft |
Measurements not available x 8 ft |
|
Main Level |
Kitchen |
|
|
14'4 x 11'5 |
|
Main Level |
Living Room |
|
|
16'1 x 13'1 |
https://www.realtor.ca/real-estate/28330203/3161-6th-ave-port-alberni-port-alberni



































