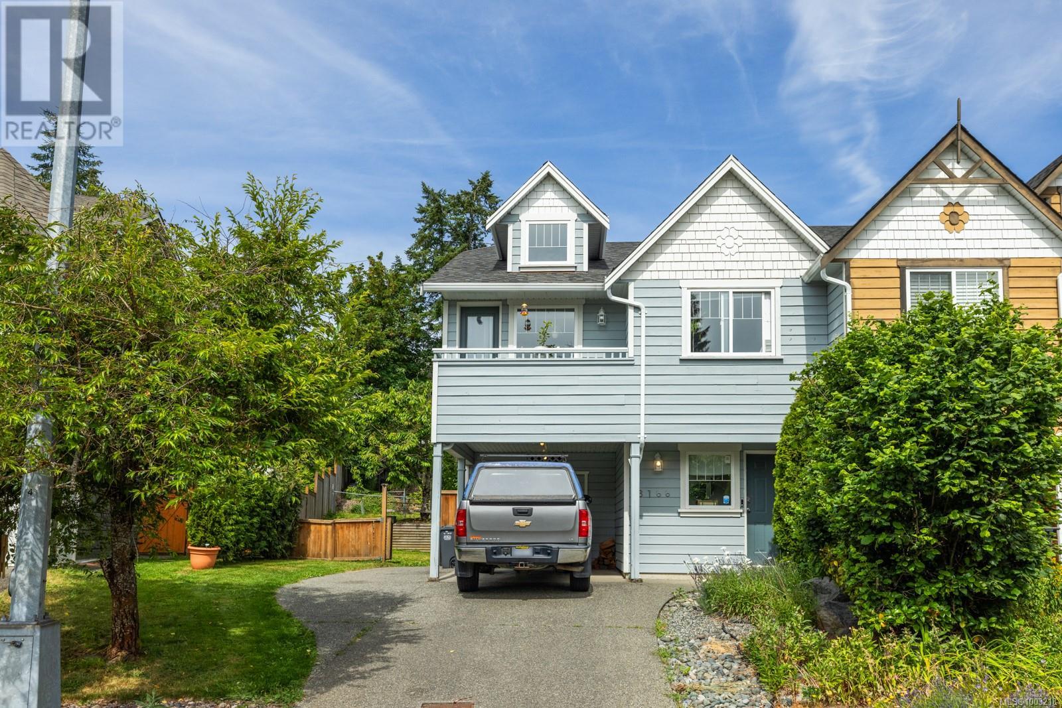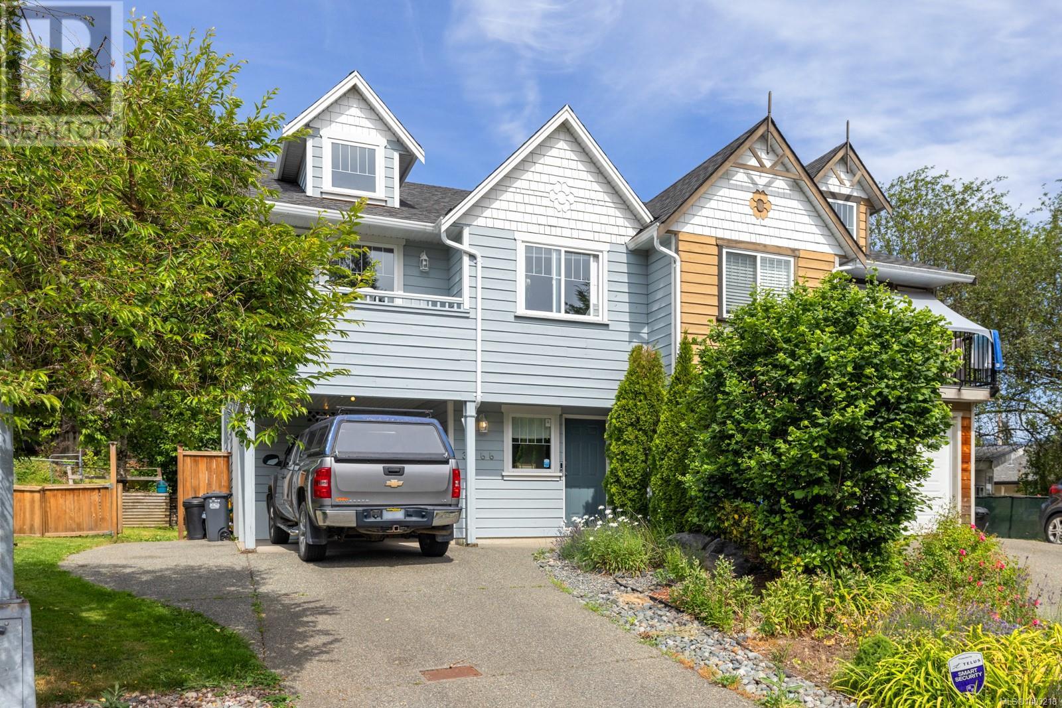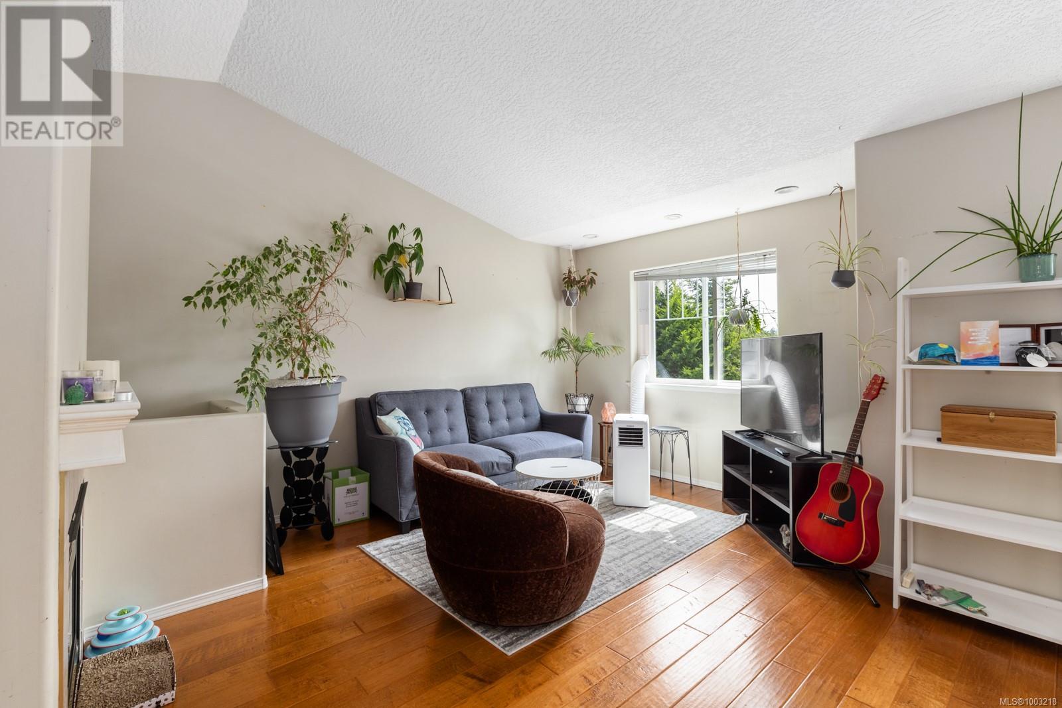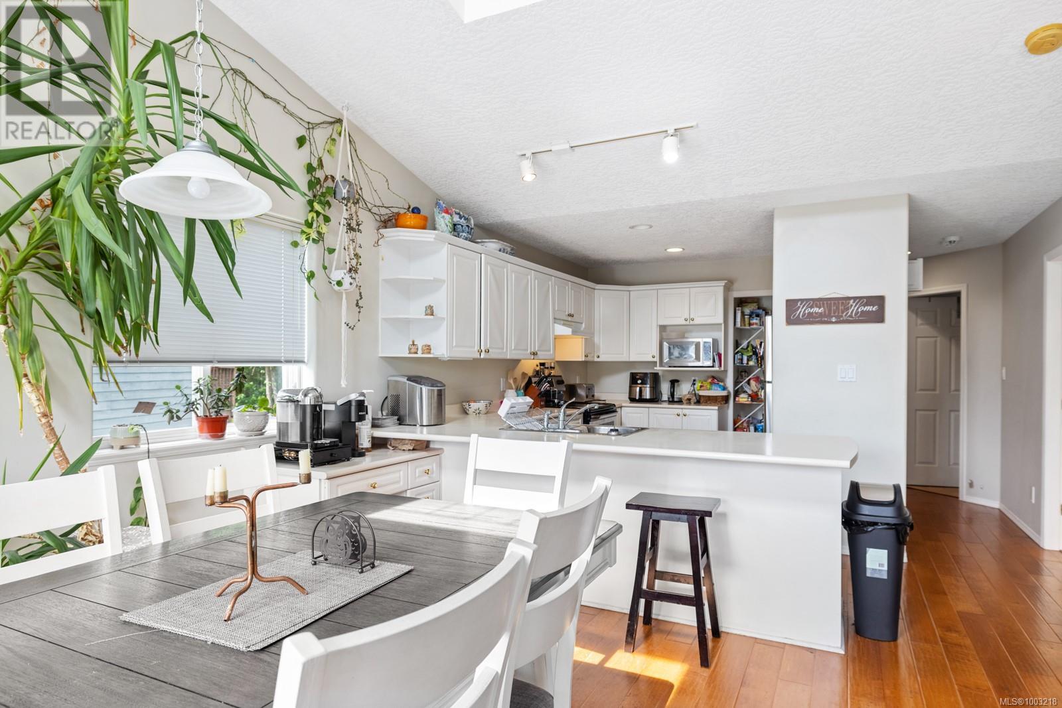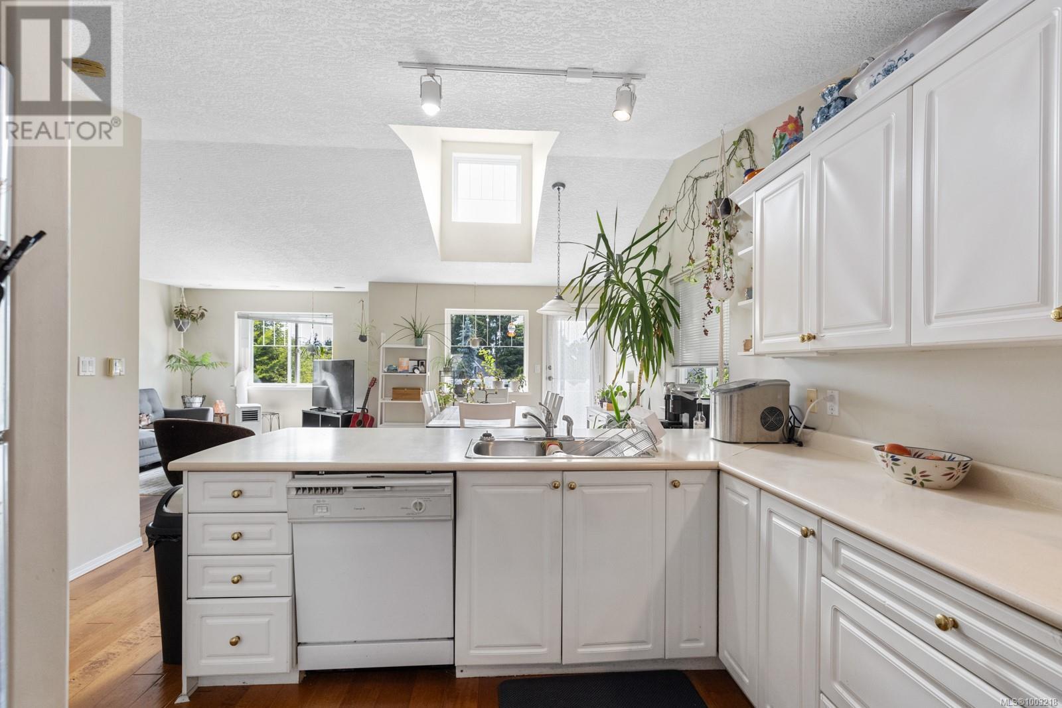3 Bedroom
2 Bathroom
1,631 ft2
Contemporary
Fireplace
None
Forced Air
$598,000
Great location and well kept half duplex located in family oriented neighborhood at the end of a quiet cul-de-sac. Close to schools, shopping, walking trails, and sports field. The 1631 sq ft. Duplex unit consists of Front door entry into an above ground Lower level with One bedroom, One 4pc bathroom, family room, Laundry room with storage and workshop area, and a sliding glass door to the back patio and large fenced yard. Previously the above ground lower level was an in-law suite. With Municipality application this may be possible to re-instate. Up the stairs to Main Level Living - features; vaulted ceilings, two sky lights, nice open concept design layout...living room/dining room/kitchen, a natural gas fireplace, hand scraped hardwood floors, generous kitchen with lots of counter space and cabinets, two bedrooms, & one 4 pc bathroom. New roof 2024 with new gutters and downspouts, and exterior painted 2024, Spacious 10'5x13'8 carport and additional parking, nicely landscaped with south/west facing side and rear yard. (id:46156)
Property Details
|
MLS® Number
|
1003218 |
|
Property Type
|
Single Family |
|
Neigbourhood
|
West Duncan |
|
Community Features
|
Pets Allowed With Restrictions, Family Oriented |
|
Features
|
Cul-de-sac, Other |
|
Parking Space Total
|
1 |
|
Plan
|
Vis4505 |
|
Structure
|
Shed, Patio(s) |
|
View Type
|
Mountain View |
Building
|
Bathroom Total
|
2 |
|
Bedrooms Total
|
3 |
|
Architectural Style
|
Contemporary |
|
Constructed Date
|
1998 |
|
Cooling Type
|
None |
|
Fireplace Present
|
Yes |
|
Fireplace Total
|
1 |
|
Heating Fuel
|
Natural Gas |
|
Heating Type
|
Forced Air |
|
Size Interior
|
1,631 Ft2 |
|
Total Finished Area
|
1631 Sqft |
|
Type
|
Duplex |
Parking
Land
|
Access Type
|
Road Access |
|
Acreage
|
No |
|
Zoning Description
|
R3 |
|
Zoning Type
|
Duplex |
Rooms
| Level |
Type |
Length |
Width |
Dimensions |
|
Lower Level |
Patio |
22 ft |
|
22 ft x Measurements not available |
|
Lower Level |
Workshop |
|
|
10'5 x 4'6 |
|
Lower Level |
Family Room |
|
|
16'3 x 13'2 |
|
Lower Level |
Laundry Room |
|
|
6'8 x 8'2 |
|
Lower Level |
Bedroom |
|
|
10'8 x 9'10 |
|
Lower Level |
Bathroom |
|
|
4-Piece |
|
Main Level |
Entrance |
|
|
7'5 x 3'8 |
|
Main Level |
Balcony |
|
|
10'2 x 2'6 |
|
Main Level |
Primary Bedroom |
|
|
10'1 x 14'2 |
|
Main Level |
Living Room |
|
|
12'2 x 13'7 |
|
Main Level |
Kitchen |
9 ft |
|
9 ft x Measurements not available |
|
Main Level |
Dining Room |
9 ft |
|
9 ft x Measurements not available |
|
Main Level |
Bedroom |
|
10 ft |
Measurements not available x 10 ft |
|
Main Level |
Bathroom |
|
|
4-Piece |
https://www.realtor.ca/real-estate/28469636/3166-golab-pl-duncan-west-duncan


