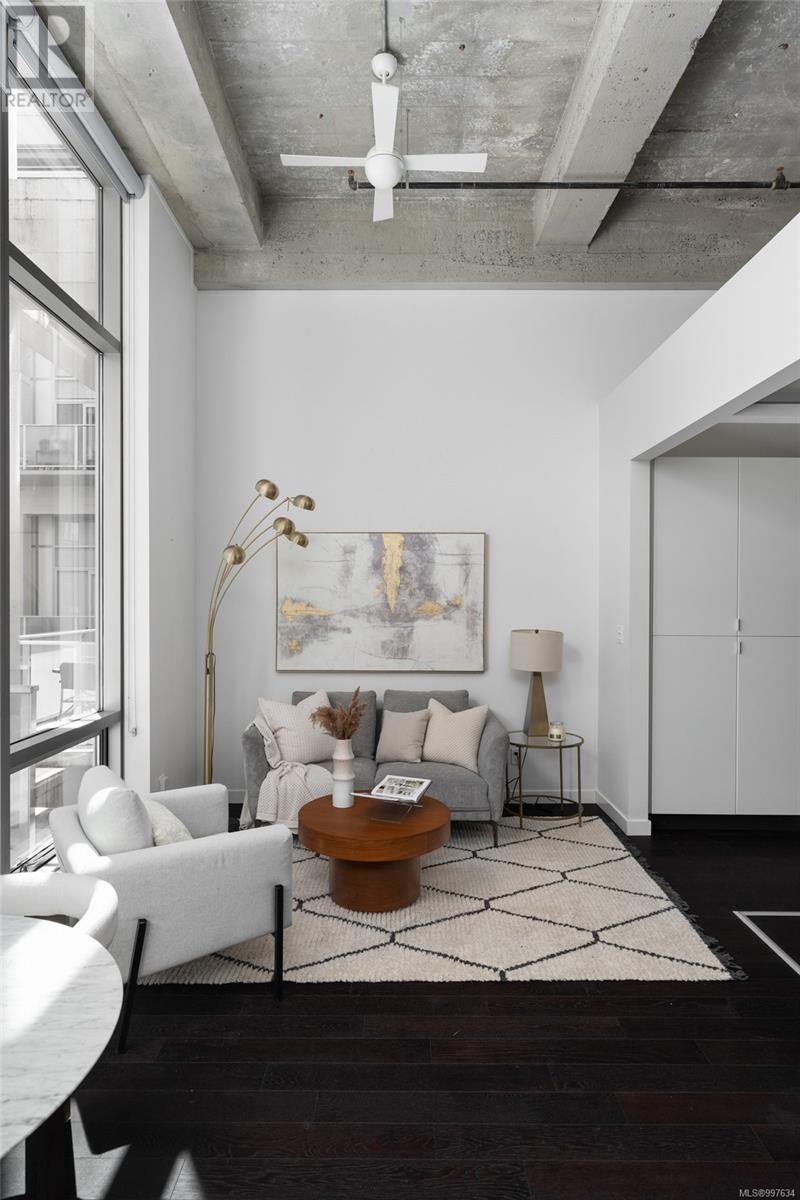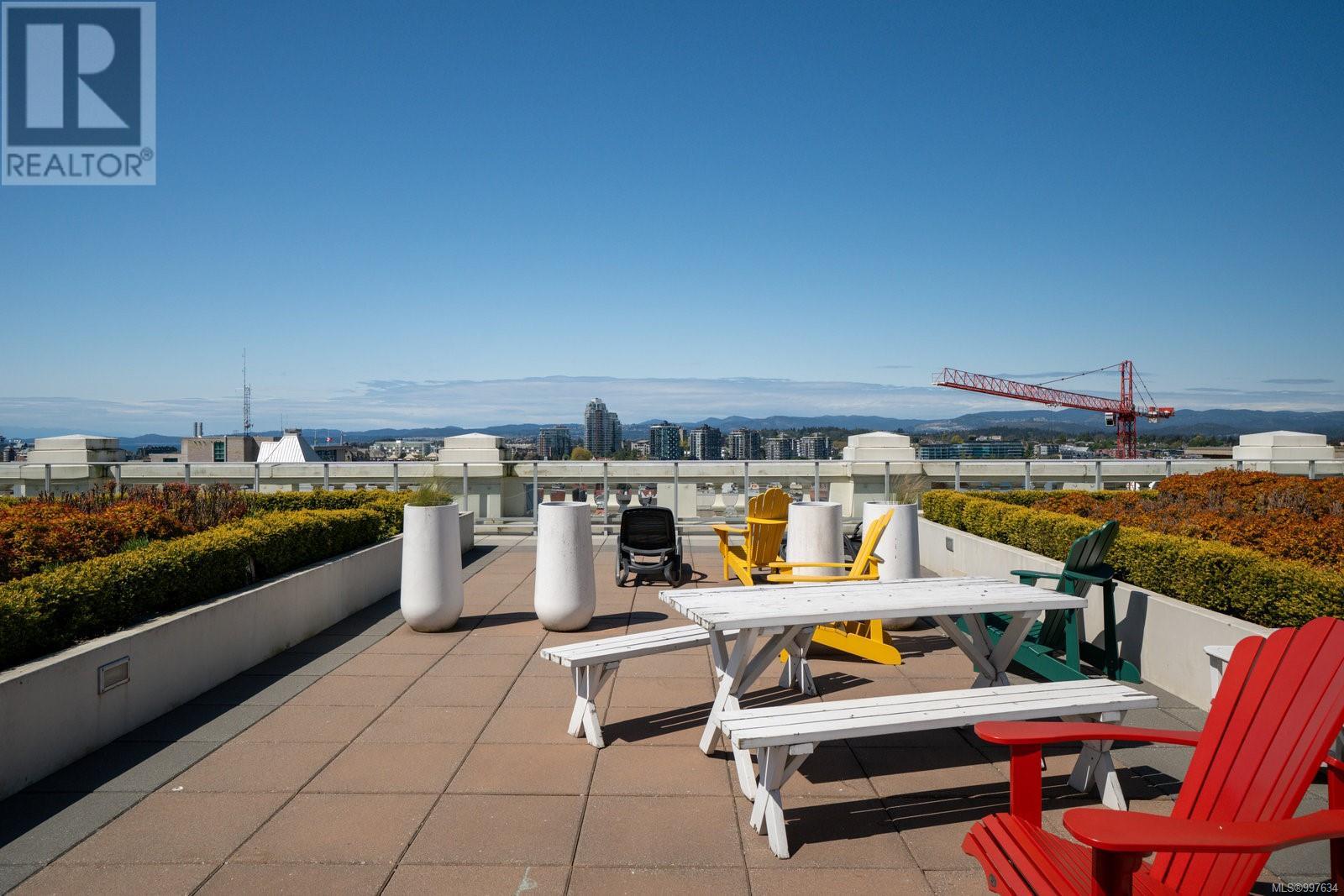1 Bedroom
1 Bathroom
637 ft2
Air Conditioned
$475,000Maintenance,
$401 Monthly
Modern Urban Living at The Hudson! Discover this chic 1-bedroom + den suite in one of downtown's most sought-after buildings. Featuring soaring 14-foot concrete ceilings and expansive floor-to-ceiling windows, this home offers a striking blend of industrial design and contemporary comfort. The open concept living space extends to a private balcony with peaceful views of the courtyard green space. A sleek kitchen comes equipped with modern appliances and generous storage. The bedroom is thoughtfully designed with space-saving features and privacy-enhancing frosted glass sliders. Enjoy year-round comfort with efficient geothermal heating and cooling, plus the ease of in-suite laundry. Take in sweeping harbour and city skyline views from the stunning rooftop patio, complete with lounges, BBQs, and garden spaces. This pet-friendly building includes secure underground parking and storage. Reach out today to schedule a private viewing! (id:46156)
Property Details
|
MLS® Number
|
997634 |
|
Property Type
|
Single Family |
|
Neigbourhood
|
Downtown |
|
Community Name
|
The Hudson |
|
Community Features
|
Pets Allowed, Family Oriented |
|
Parking Space Total
|
1 |
|
Plan
|
Eps254 |
Building
|
Bathroom Total
|
1 |
|
Bedrooms Total
|
1 |
|
Constructed Date
|
2010 |
|
Cooling Type
|
Air Conditioned |
|
Heating Fuel
|
Geo Thermal |
|
Size Interior
|
637 Ft2 |
|
Total Finished Area
|
561 Sqft |
|
Type
|
Apartment |
Parking
Land
|
Acreage
|
No |
|
Size Irregular
|
561 |
|
Size Total
|
561 Sqft |
|
Size Total Text
|
561 Sqft |
|
Zoning Type
|
Residential |
Rooms
| Level |
Type |
Length |
Width |
Dimensions |
|
Main Level |
Balcony |
10 ft |
8 ft |
10 ft x 8 ft |
|
Main Level |
Den |
5 ft |
8 ft |
5 ft x 8 ft |
|
Main Level |
Kitchen |
5 ft |
14 ft |
5 ft x 14 ft |
|
Main Level |
Living Room |
9 ft |
15 ft |
9 ft x 15 ft |
|
Main Level |
Bedroom |
9 ft |
9 ft |
9 ft x 9 ft |
|
Main Level |
Bathroom |
|
|
4-Piece |
https://www.realtor.ca/real-estate/28269340/317-770-fisgard-st-victoria-downtown






























