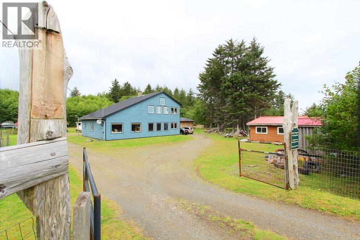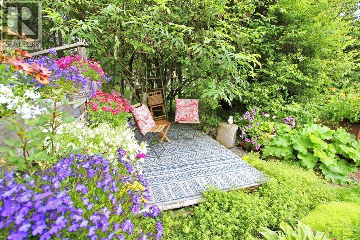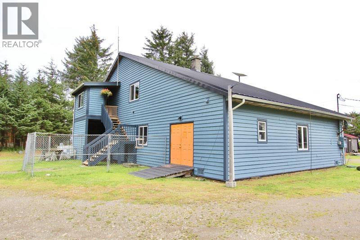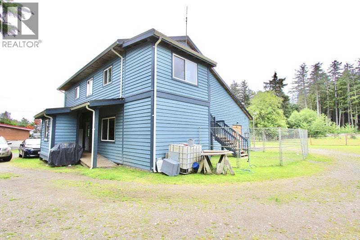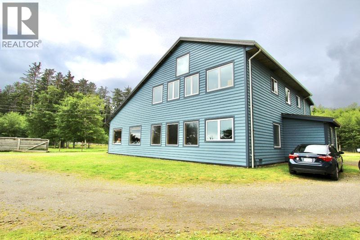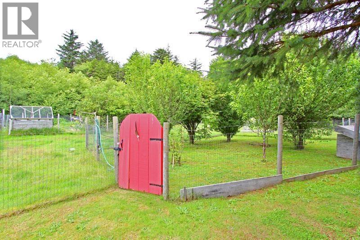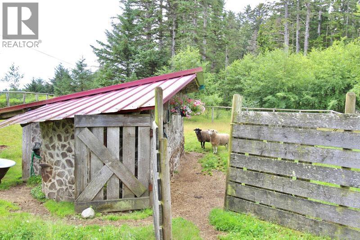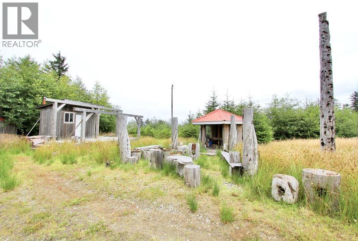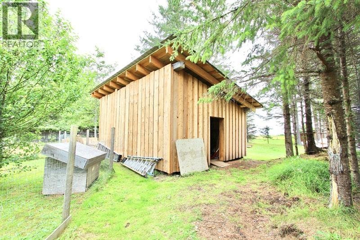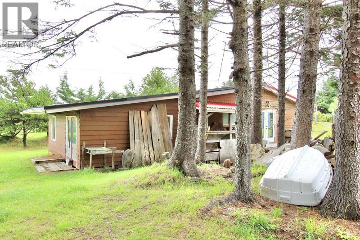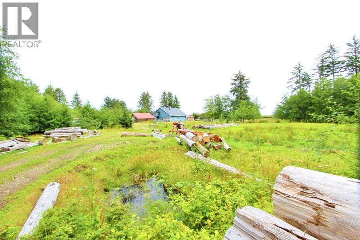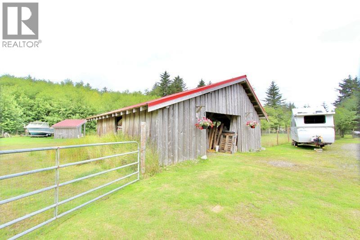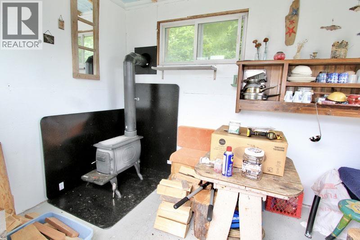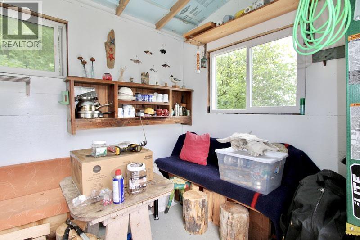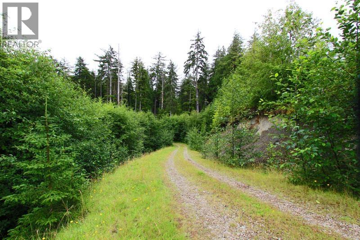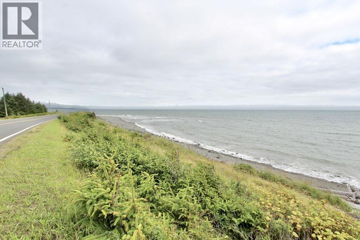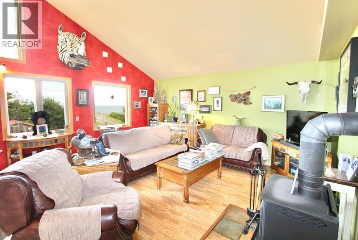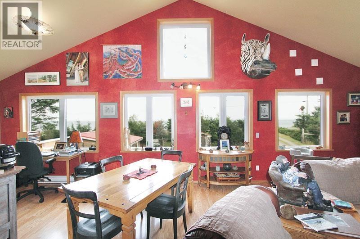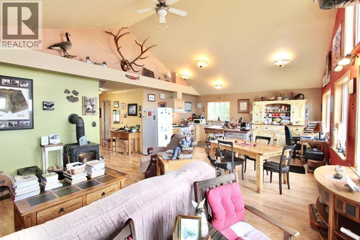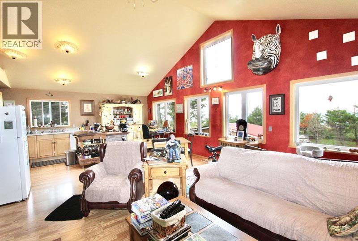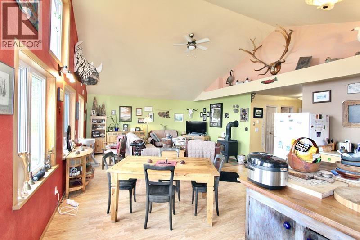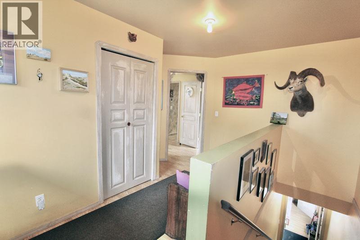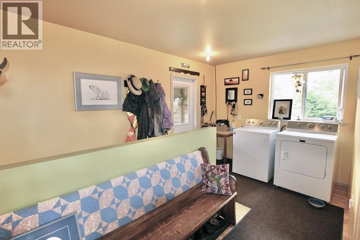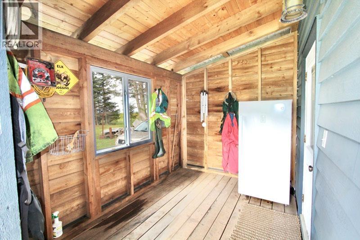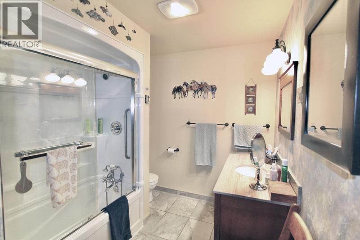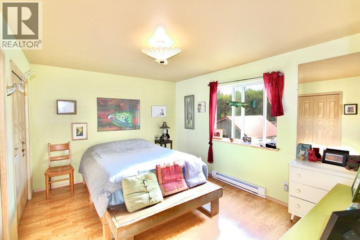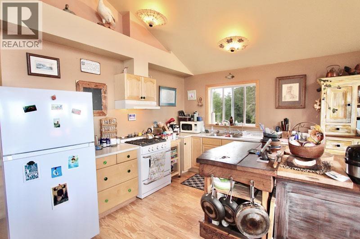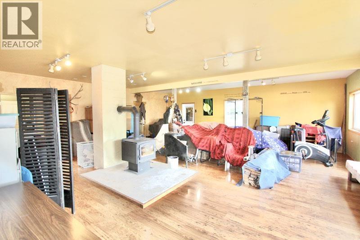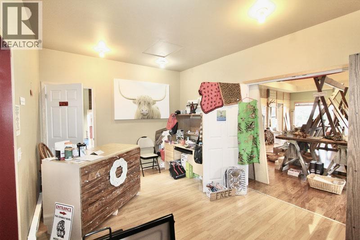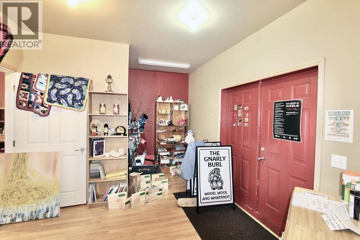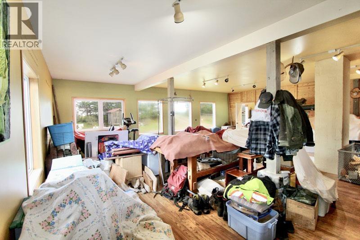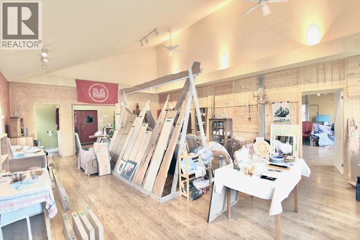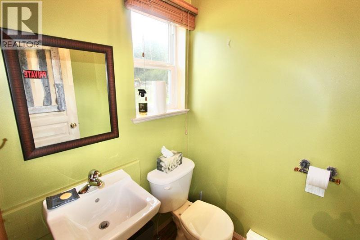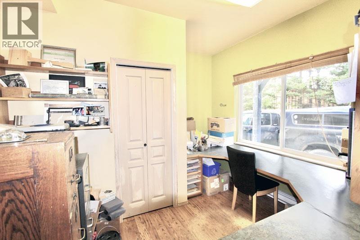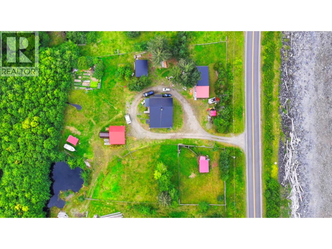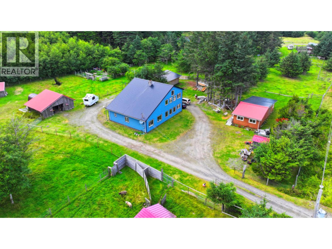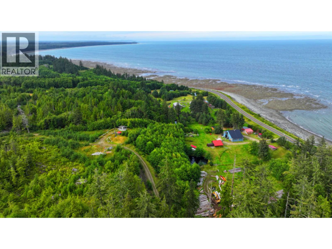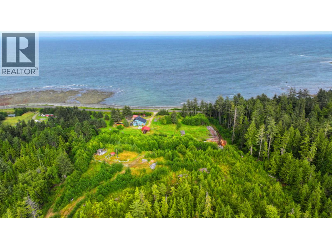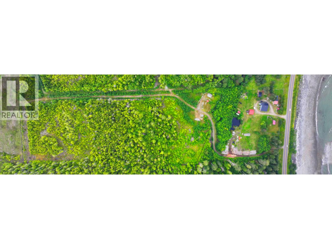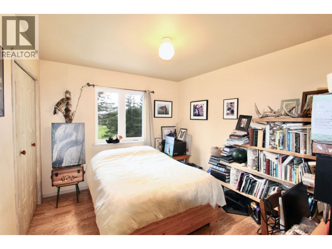2 Bedroom
2 Bathroom
3,243 ft2
Fireplace
Baseboard Heaters
Acreage
$1,175,000
Ocean views highlight this 15.962-acre property, featuring a mix of pastures and forest. The home offers vaulted ceilings and stunning ocean views, an open-concept kitchen, living and dining area, two bedrooms, one bathroom, and laundry in the upper main floor. The lower level with a two-piece bath is currently used as a retail space but could be converted to rental accommodations. The property includes a workshop, stackwall sheep barn, two large sheds, a pump house, as well as a fire pit, gazebo, and shelter mid property on a ridge behind the house. There is full fencing for livestock or farm use. A driveway extends to the back of the acreage, with 2.044 acres leased to a local ranch. A large garden and a small orchard are established for those who enjoy gardening. (id:46156)
Property Details
|
MLS® Number
|
R3036954 |
|
Property Type
|
Single Family |
|
Storage Type
|
Storage |
|
Structure
|
Workshop |
|
View Type
|
Ocean View |
Building
|
Bathroom Total
|
2 |
|
Bedrooms Total
|
2 |
|
Amenities
|
Laundry - In Suite |
|
Appliances
|
Washer, Dryer, Refrigerator, Stove, Dishwasher |
|
Basement Development
|
Finished |
|
Basement Type
|
Full (finished) |
|
Constructed Date
|
2001 |
|
Construction Style Attachment
|
Detached |
|
Exterior Finish
|
Wood |
|
Fireplace Present
|
Yes |
|
Fireplace Total
|
2 |
|
Foundation Type
|
Concrete Block, Preserved Wood |
|
Heating Fuel
|
Electric, Wood |
|
Heating Type
|
Baseboard Heaters |
|
Roof Material
|
Metal |
|
Roof Style
|
Conventional |
|
Stories Total
|
2 |
|
Size Interior
|
3,243 Ft2 |
|
Total Finished Area
|
3243 Sqft |
|
Type
|
House |
Parking
Land
|
Acreage
|
Yes |
|
Size Irregular
|
15.96 |
|
Size Total
|
15.96 Ac |
|
Size Total Text
|
15.96 Ac |
Rooms
| Level |
Type |
Length |
Width |
Dimensions |
|
Lower Level |
Storage |
10 ft ,1 in |
18 ft ,7 in |
10 ft ,1 in x 18 ft ,7 in |
|
Lower Level |
Other |
10 ft ,1 in |
8 ft |
10 ft ,1 in x 8 ft |
|
Lower Level |
Office |
11 ft ,4 in |
11 ft ,2 in |
11 ft ,4 in x 11 ft ,2 in |
|
Lower Level |
Other |
8 ft ,1 in |
7 ft ,1 in |
8 ft ,1 in x 7 ft ,1 in |
|
Lower Level |
Other |
19 ft ,1 in |
27 ft ,6 in |
19 ft ,1 in x 27 ft ,6 in |
|
Lower Level |
Other |
29 ft |
27 ft ,6 in |
29 ft x 27 ft ,6 in |
|
Main Level |
Kitchen |
14 ft ,7 in |
14 ft ,6 in |
14 ft ,7 in x 14 ft ,6 in |
|
Main Level |
Living Room |
14 ft ,7 in |
29 ft ,3 in |
14 ft ,7 in x 29 ft ,3 in |
|
Main Level |
Dining Room |
14 ft ,7 in |
14 ft ,6 in |
14 ft ,7 in x 14 ft ,6 in |
|
Main Level |
Primary Bedroom |
13 ft ,1 in |
9 ft ,1 in |
13 ft ,1 in x 9 ft ,1 in |
|
Main Level |
Bedroom 2 |
10 ft |
11 ft ,1 in |
10 ft x 11 ft ,1 in |
|
Main Level |
Laundry Room |
15 ft ,1 in |
9 ft ,4 in |
15 ft ,1 in x 9 ft ,4 in |
https://www.realtor.ca/real-estate/28729545/31757-highway-16-daajing-giids-rural


