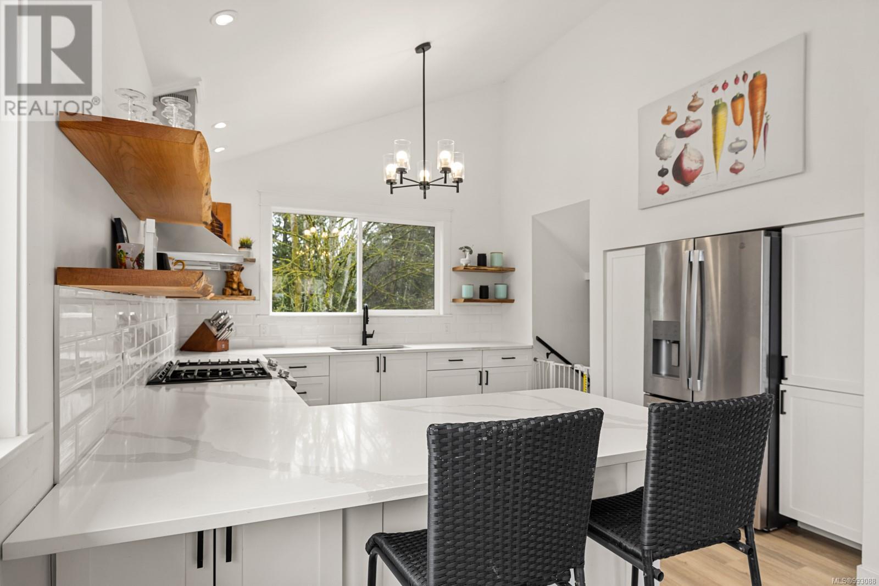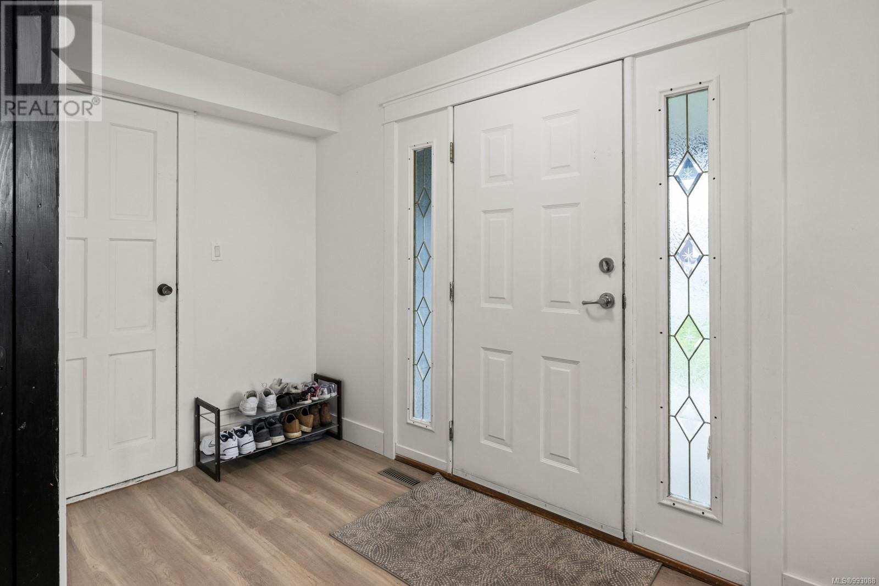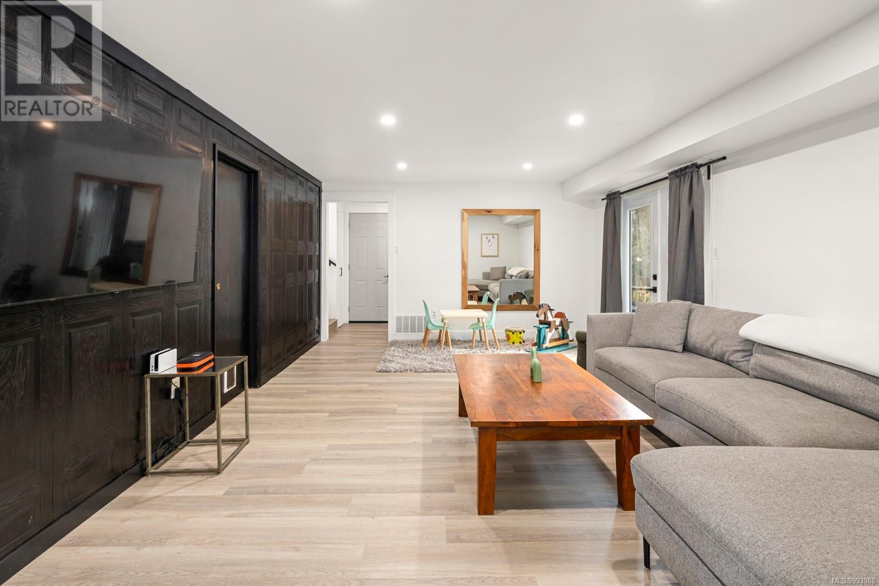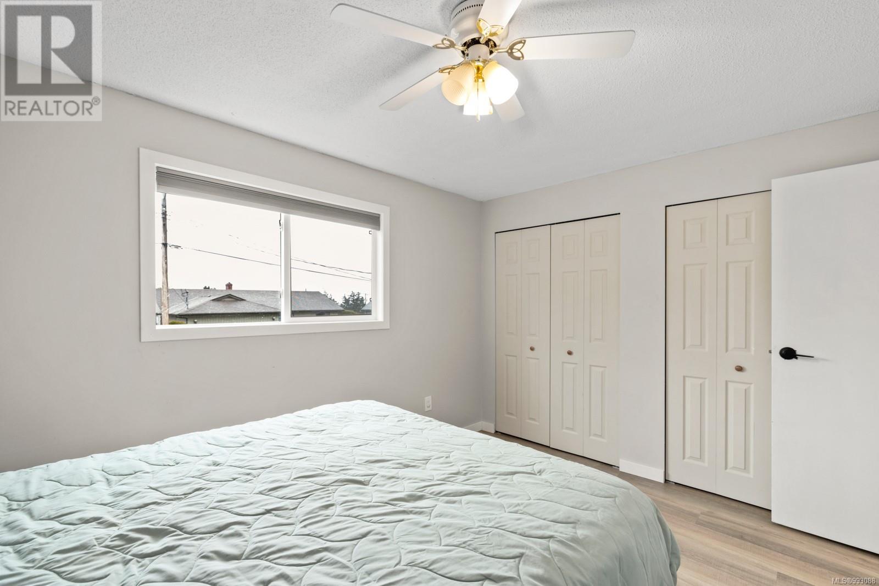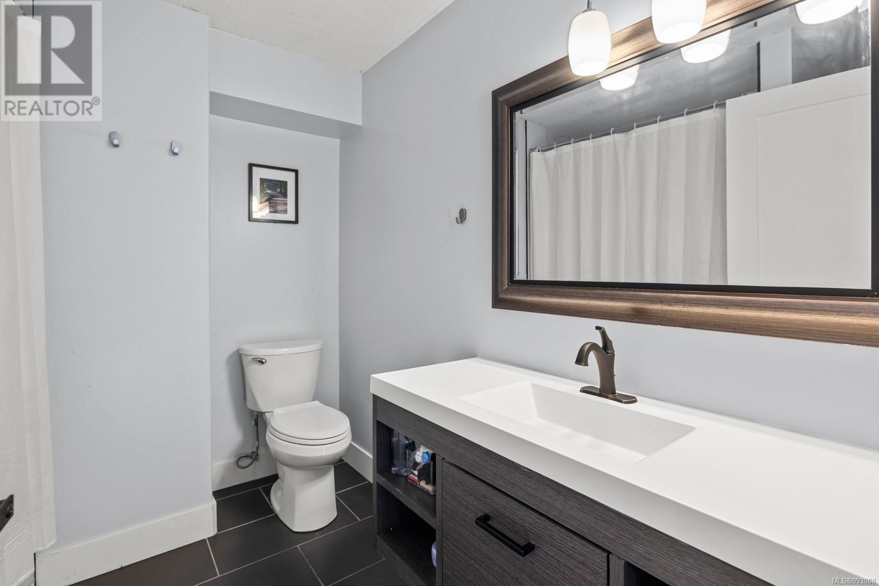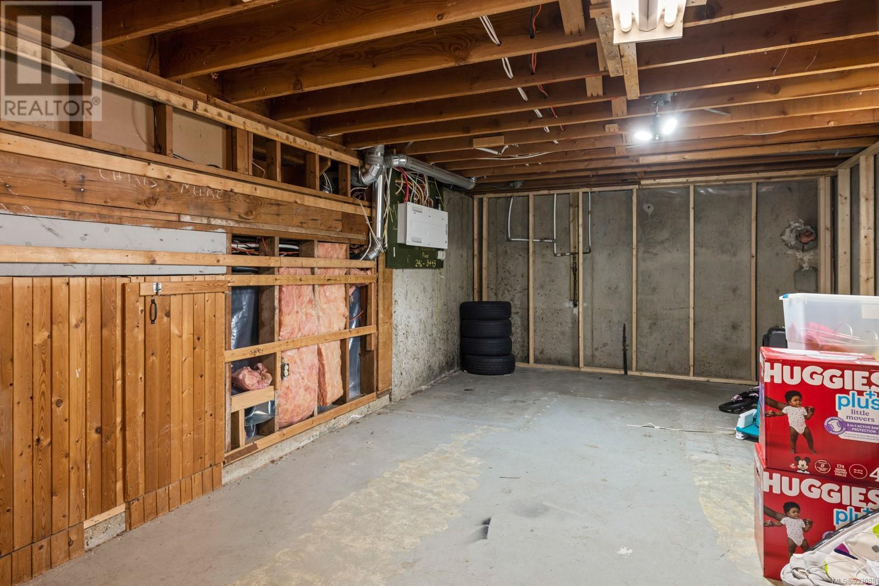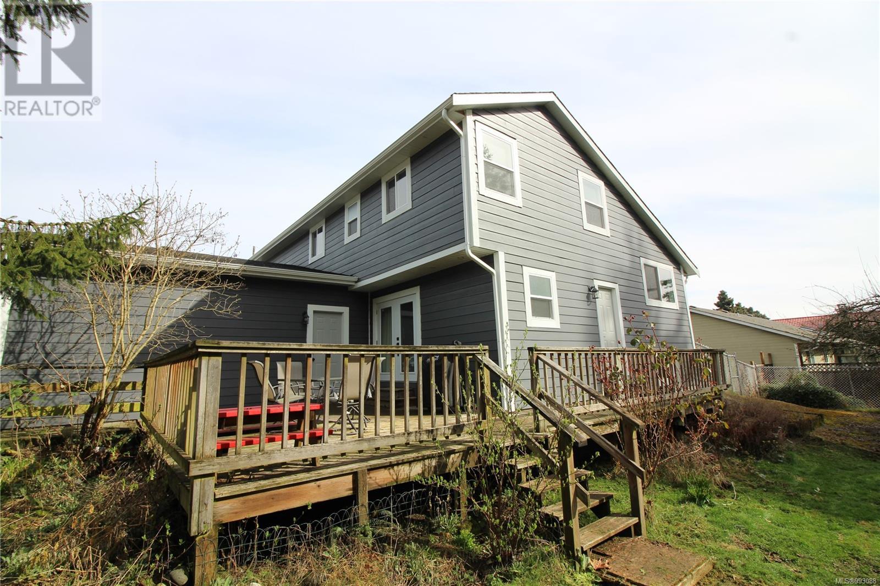3 Bedroom
3 Bathroom
2,357 ft2
Central Air Conditioning
Forced Air, Heat Pump
$874,900
Welcome home to this beautifully renovated split level residence in Channel View Estates, an established family-oriented community within walking distance to everything Chemainus has to offer. This home has been extensively upgraded in the last few years -- new siding, trim, windows, roof, gutters/eaves, exterior doors, garage doors, flooring, kitchen, bathrooms, lighting, appliances, ductwork, electric furnace, heat pump and 200 amp electrical panel. The great room boasts a vaulted ceiling and features a custom staircase and beam crafted from locally sourced fir. The main level also includes a spacious family room w/deck access + powder room. Primary bedroom w/ensuite, two secondary bedrooms + main bath are all located on the 2nd level. Potential to expand living space in the lower level w/bathroom rough-in. This 0.23 acre property offers a fenced rear yard backing onto Sunset Drive Park + two new sheds. Oversized garage w/ 220V outlet + separate gravel driveway for your RV and boat. (id:46156)
Property Details
|
MLS® Number
|
993088 |
|
Property Type
|
Single Family |
|
Neigbourhood
|
Chemainus |
|
Features
|
Level Lot, Southern Exposure, Wooded Area, Other |
|
Parking Space Total
|
6 |
|
Plan
|
Vip30251 |
|
Structure
|
Shed |
Building
|
Bathroom Total
|
3 |
|
Bedrooms Total
|
3 |
|
Constructed Date
|
1982 |
|
Cooling Type
|
Central Air Conditioning |
|
Heating Fuel
|
Electric |
|
Heating Type
|
Forced Air, Heat Pump |
|
Size Interior
|
2,357 Ft2 |
|
Total Finished Area
|
1768 Sqft |
|
Type
|
House |
Land
|
Access Type
|
Road Access |
|
Acreage
|
No |
|
Size Irregular
|
9982 |
|
Size Total
|
9982 Sqft |
|
Size Total Text
|
9982 Sqft |
|
Zoning Description
|
R3 |
|
Zoning Type
|
Residential |
Rooms
| Level |
Type |
Length |
Width |
Dimensions |
|
Second Level |
Bedroom |
|
|
13'0 x 10'0 |
|
Second Level |
Bedroom |
|
|
10'0 x 9'5 |
|
Second Level |
Bathroom |
|
|
4-Piece |
|
Second Level |
Ensuite |
|
|
3-Piece |
|
Second Level |
Primary Bedroom |
|
|
15'4 x 12'0 |
|
Lower Level |
Storage |
|
|
18'9 x 12'4 |
|
Lower Level |
Laundry Room |
|
|
14'3 x 12'4 |
|
Main Level |
Porch |
|
|
13'0 x 9'0 |
|
Main Level |
Bathroom |
|
|
2-Piece |
|
Main Level |
Mud Room |
|
|
8'0 x 4'10 |
|
Main Level |
Family Room |
|
|
19'0 x 13'1 |
|
Main Level |
Entrance |
|
|
10'10 x 6'1 |
|
Main Level |
Kitchen |
|
|
12'9 x 10'10 |
|
Main Level |
Dining Room |
|
|
10'2 x 9'10 |
|
Main Level |
Living Room |
|
|
13'4 x 17'7 |
|
Auxiliary Building |
Other |
|
|
9'8 x 9'1 |
|
Auxiliary Building |
Other |
|
|
9'8 x 7'5 |
https://www.realtor.ca/real-estate/28073561/3178-sunset-dr-chemainus-chemainus





