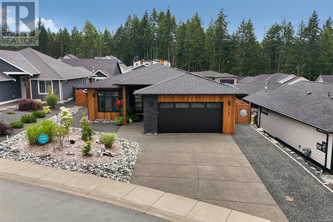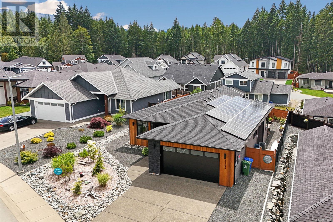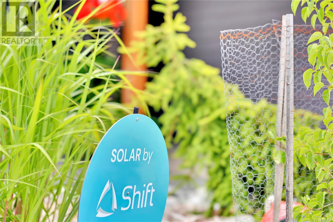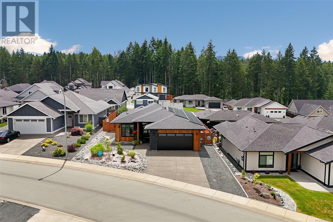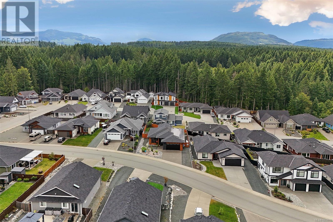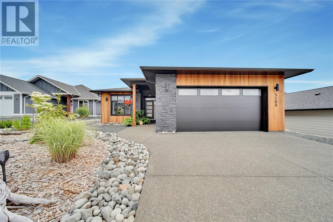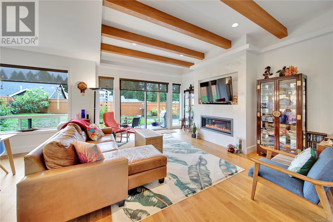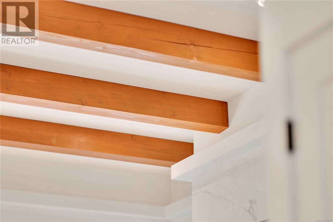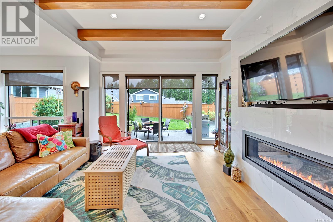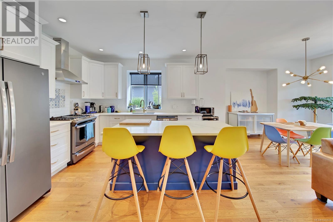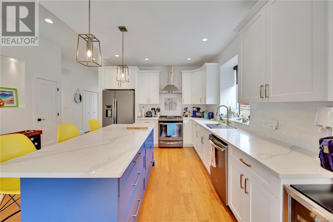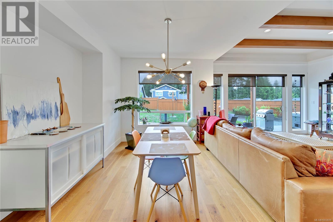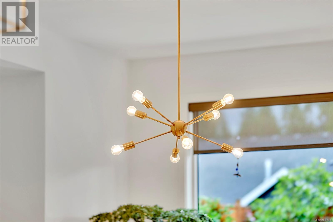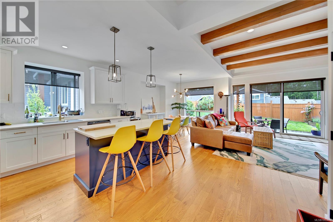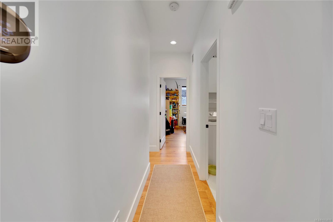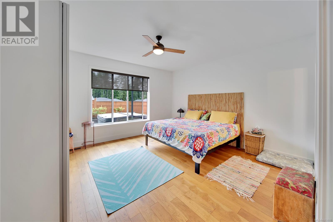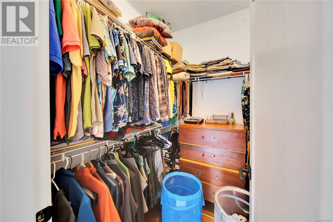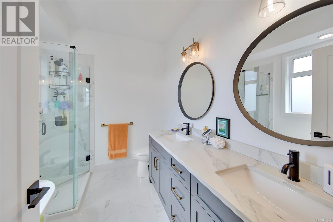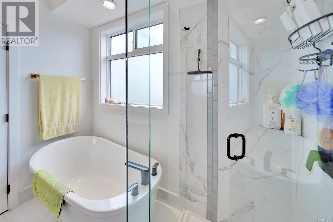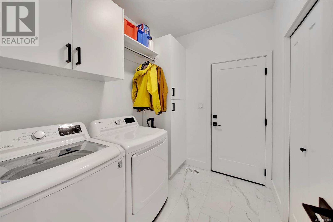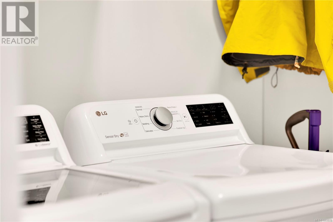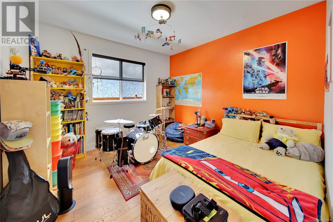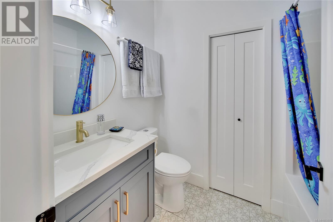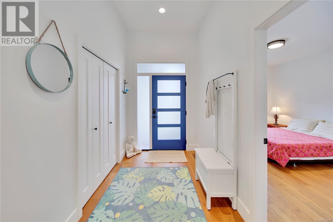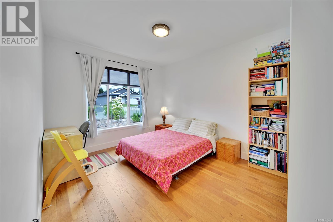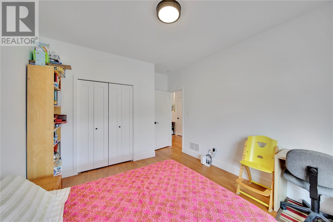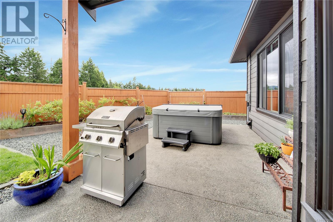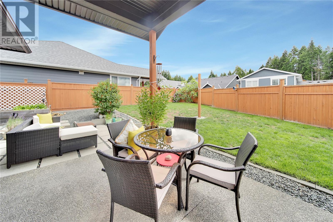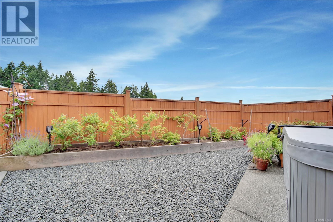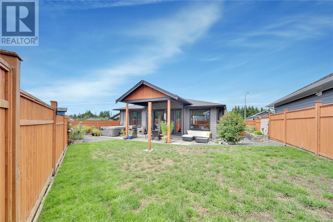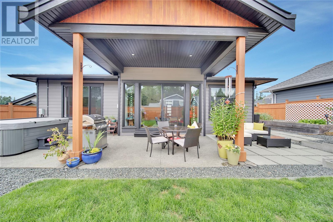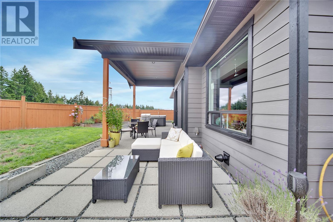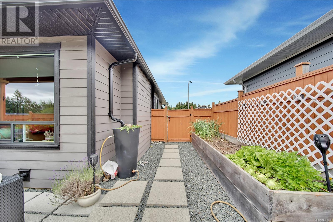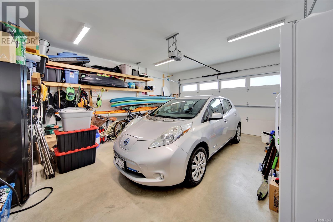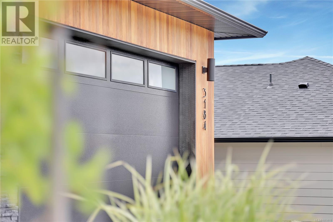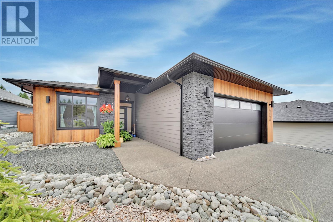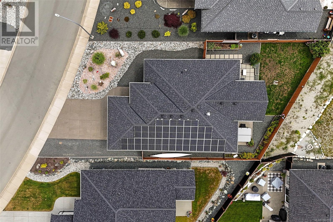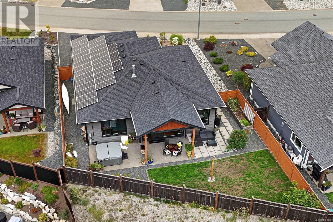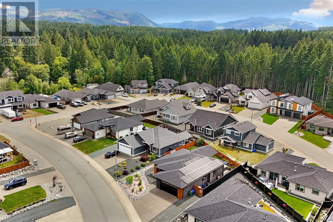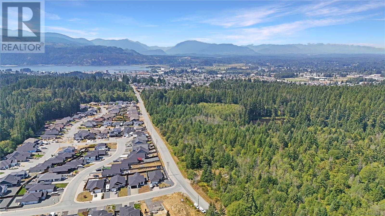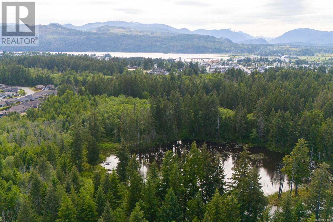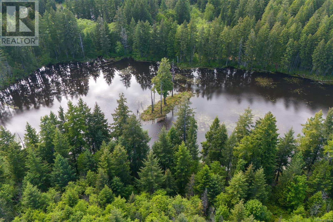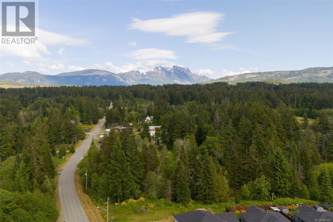3 Bedroom
2 Bathroom
2,005 ft2
Fireplace
Air Conditioned
Forced Air
$839,900
This rancher in the sought-after Uplands Burde area truly has it all! Featuring 29 high-output solar panels covering over 85% of annual electricity use (installed in 2020 w/ a 25 yr warranty), plus a car charging (220v) outlet, hot tub, A/C, high-efficiency gas furnace, gas fireplace, custom solar roller shades & more. Showcasing oak hardwood floors, quartz counters, slate grey Energy Star appliances, rich wood accents & high ceilings. With 3 beds & 2 full baths, the bright, open-concept living area flows seamlessly to a sunny South-facing backyard (with a large covered patio & gas BBQ hookup). Fruit trees & raised garden beds for your green thumb. Low-maintenance landscaping in both the front & rear, with an irrigation system included. Enjoy forest views & valley sunsets from your fully fenced backyard. Bonus: room to park your RV or boat! Located within city limits but tucked into peaceful Upper Burde, near scenic ponds, trails & nature - yet minutes to all amenities. (id:46156)
Property Details
|
MLS® Number
|
1003878 |
|
Property Type
|
Single Family |
|
Neigbourhood
|
Port Alberni |
|
Features
|
Central Location, Other |
|
Parking Space Total
|
6 |
|
Plan
|
Epp81200 |
|
View Type
|
Valley View |
Building
|
Bathroom Total
|
2 |
|
Bedrooms Total
|
3 |
|
Constructed Date
|
2019 |
|
Cooling Type
|
Air Conditioned |
|
Fireplace Present
|
Yes |
|
Fireplace Total
|
1 |
|
Heating Fuel
|
Natural Gas |
|
Heating Type
|
Forced Air |
|
Size Interior
|
2,005 Ft2 |
|
Total Finished Area
|
1565 Sqft |
|
Type
|
House |
Land
|
Access Type
|
Road Access |
|
Acreage
|
No |
|
Size Irregular
|
6534 |
|
Size Total
|
6534 Sqft |
|
Size Total Text
|
6534 Sqft |
|
Zoning Type
|
Residential |
Rooms
| Level |
Type |
Length |
Width |
Dimensions |
|
Main Level |
Laundry Room |
|
|
7'11 x 6'9 |
|
Main Level |
Bedroom |
|
|
11'6 x 11'6 |
|
Main Level |
Bedroom |
|
11 ft |
Measurements not available x 11 ft |
|
Main Level |
Bathroom |
|
|
7'8 x 4'10 |
|
Main Level |
Ensuite |
|
|
8'5 x 7'10 |
|
Main Level |
Primary Bedroom |
15 ft |
14 ft |
15 ft x 14 ft |
|
Main Level |
Dining Room |
|
10 ft |
Measurements not available x 10 ft |
|
Main Level |
Kitchen |
12 ft |
|
12 ft x Measurements not available |
|
Main Level |
Living Room |
16 ft |
|
16 ft x Measurements not available |
https://www.realtor.ca/real-estate/28499557/3184-fernwood-lane-port-alberni-port-alberni


