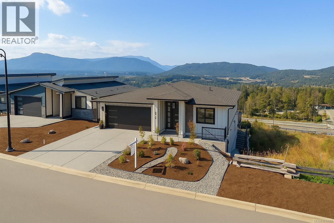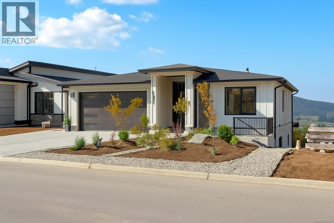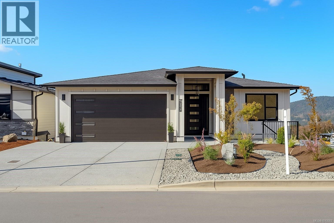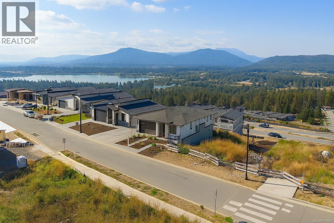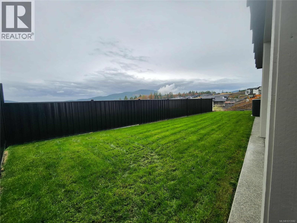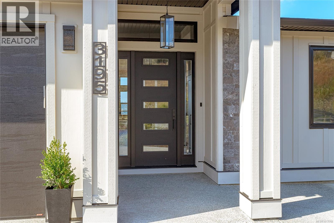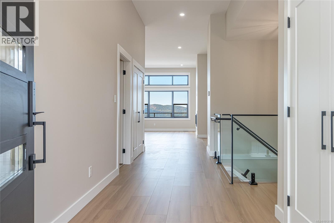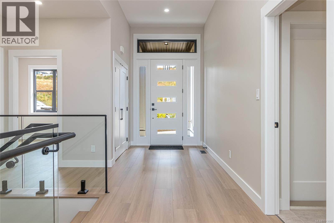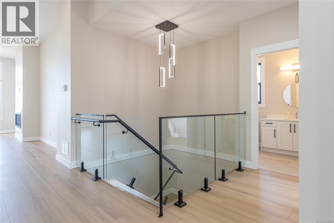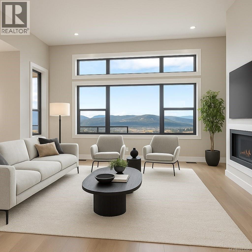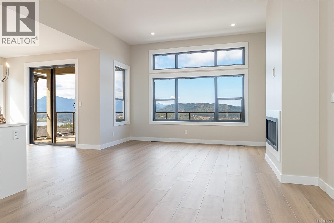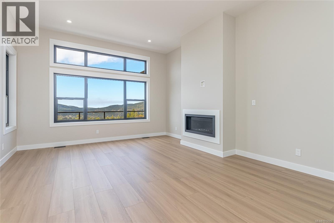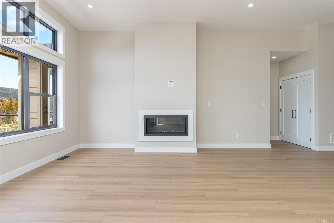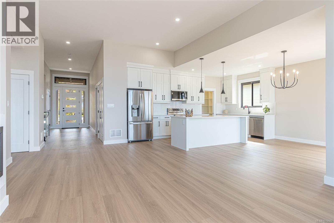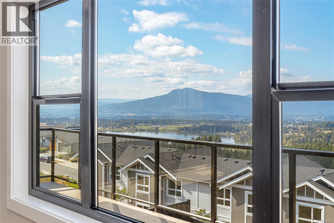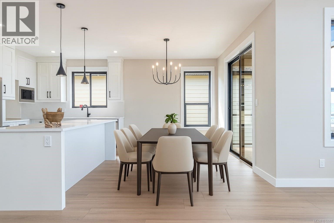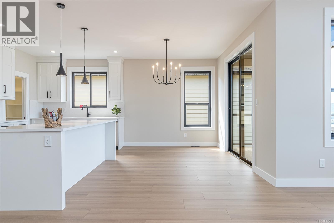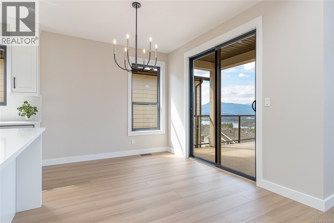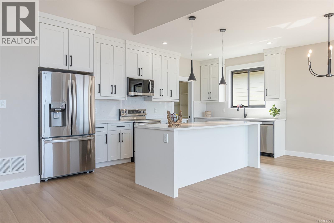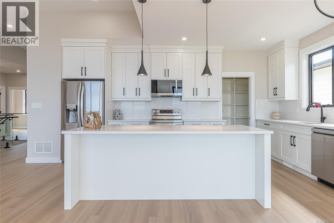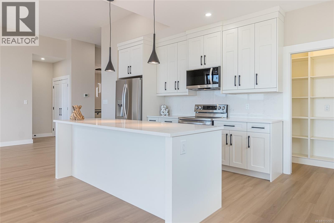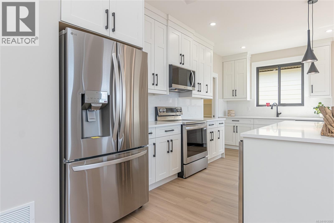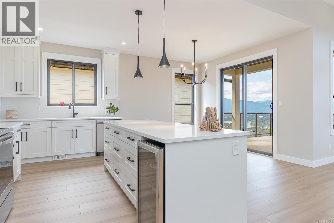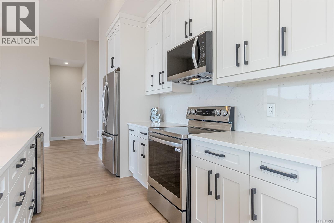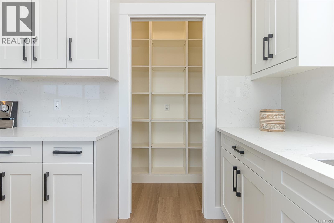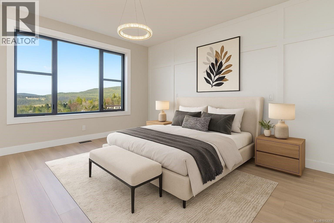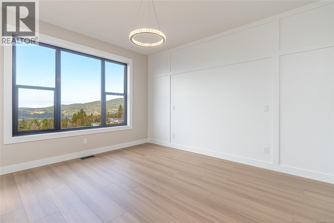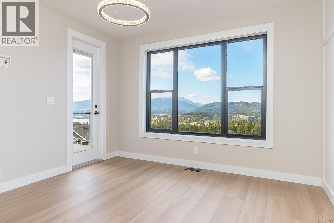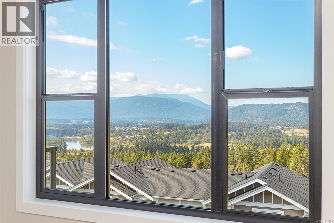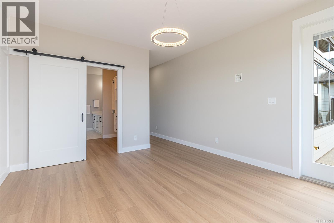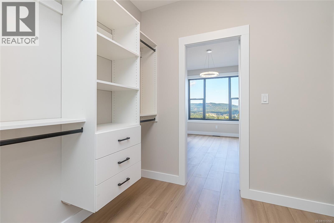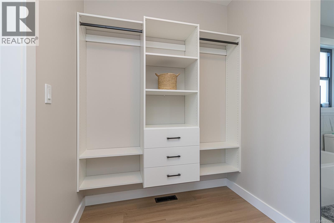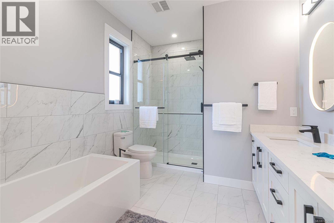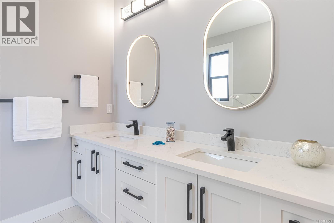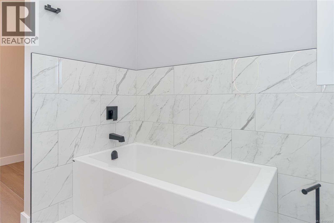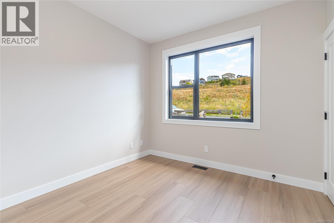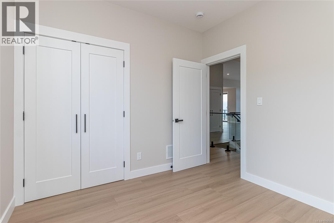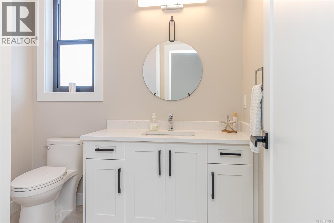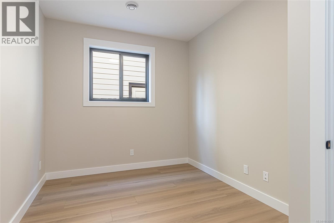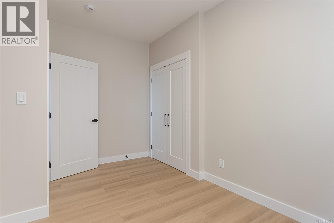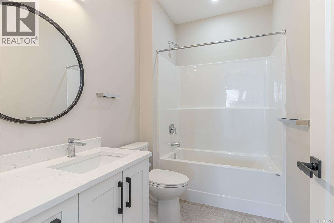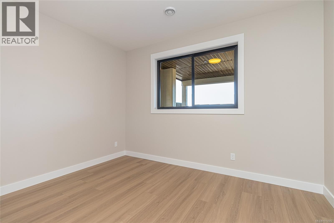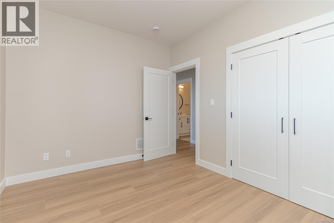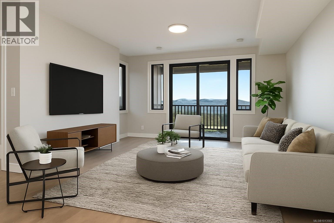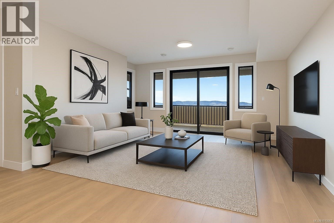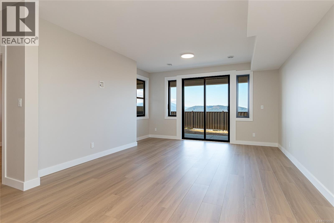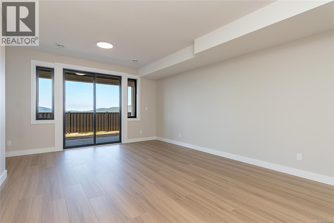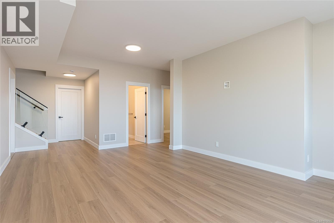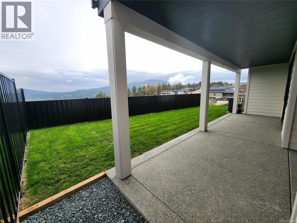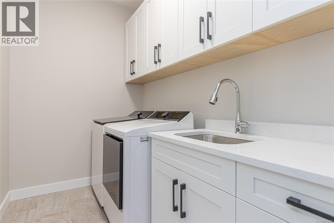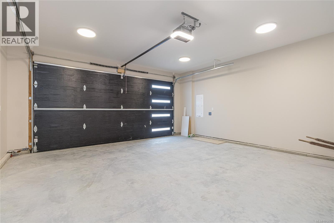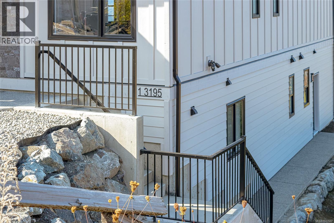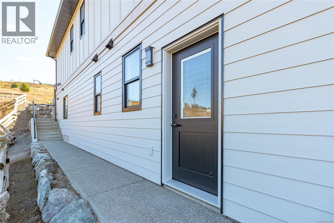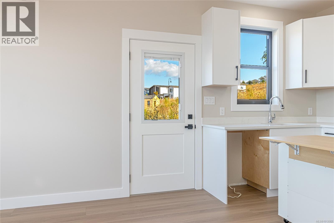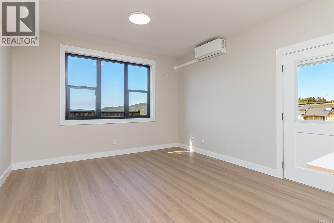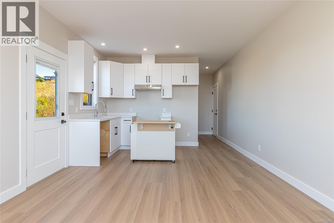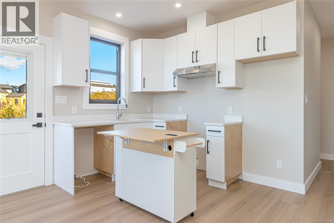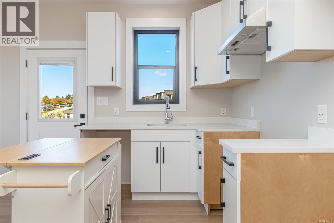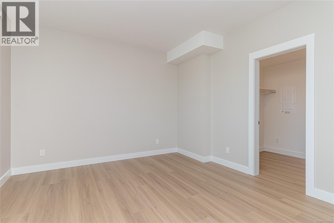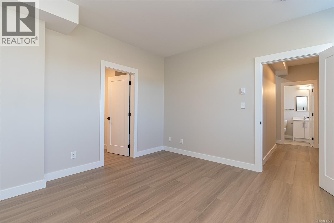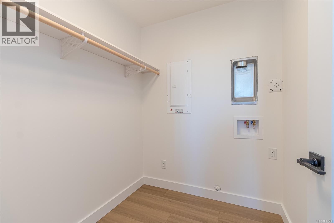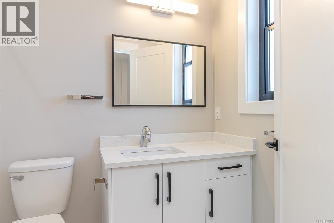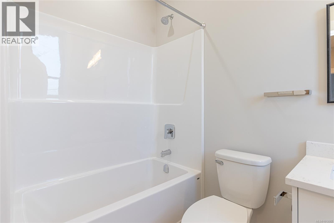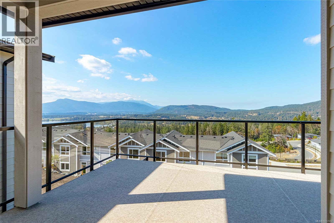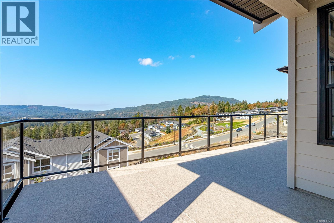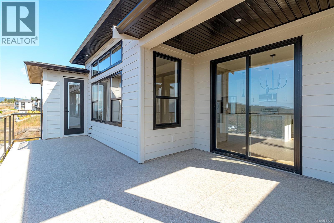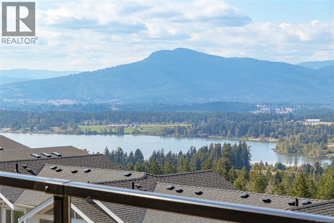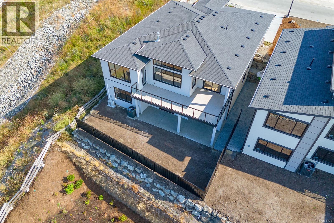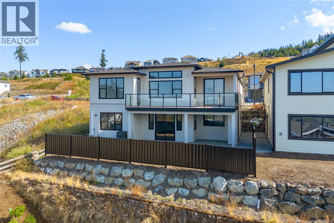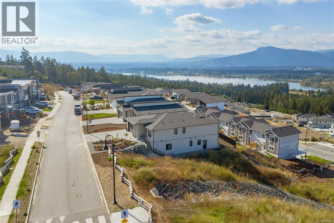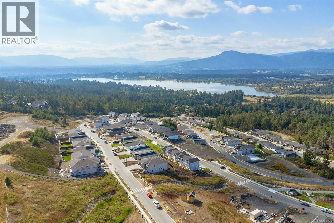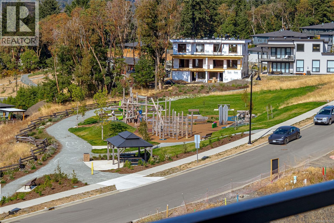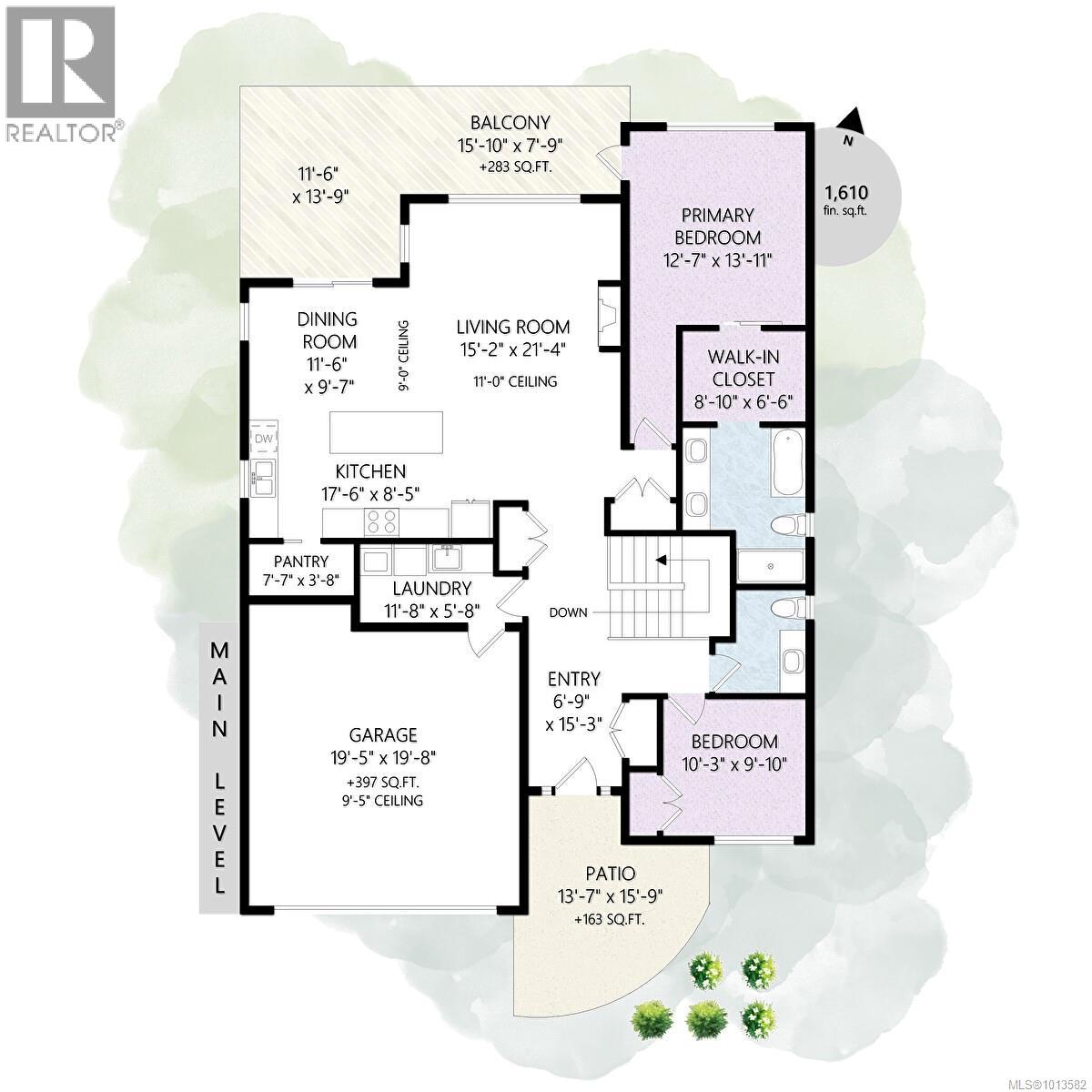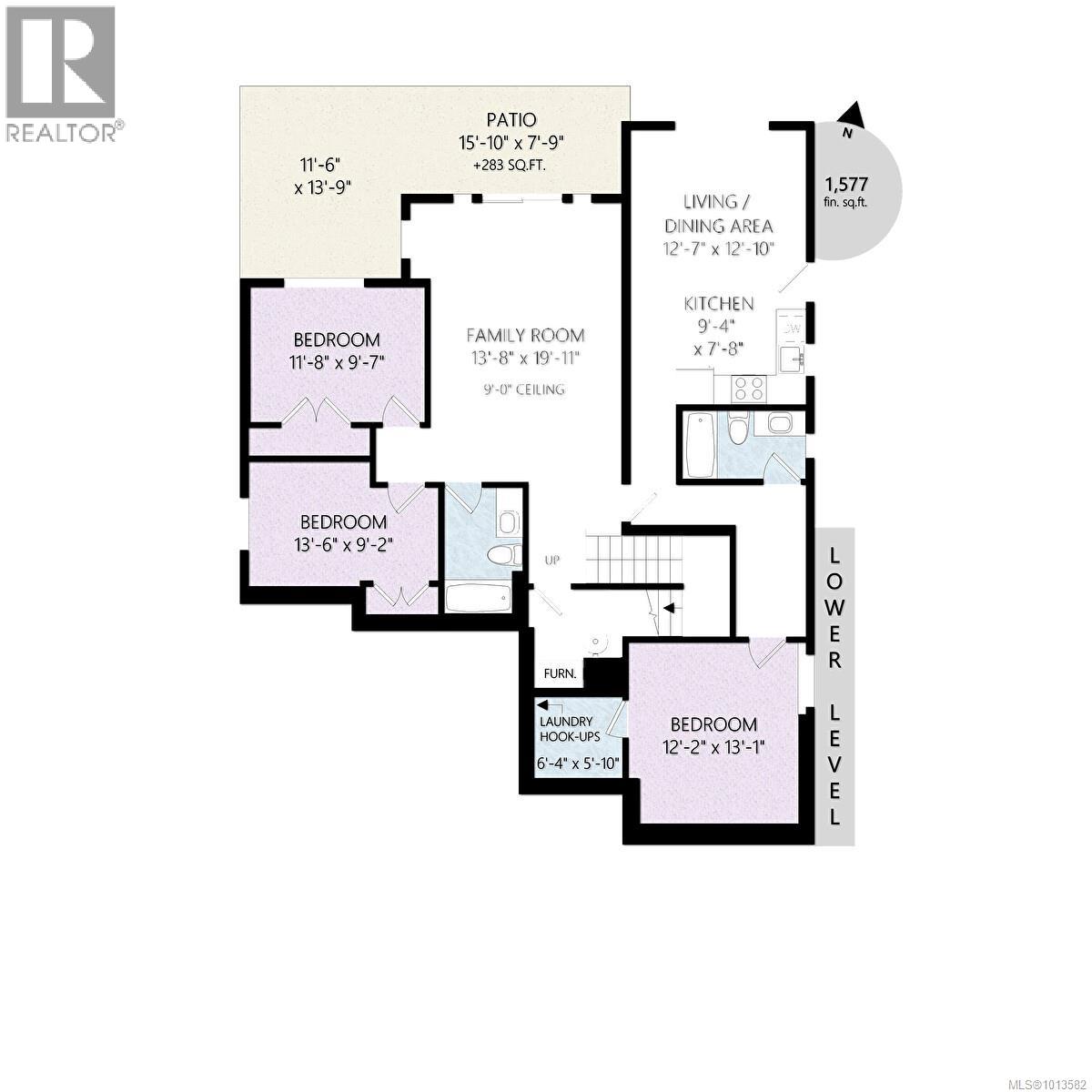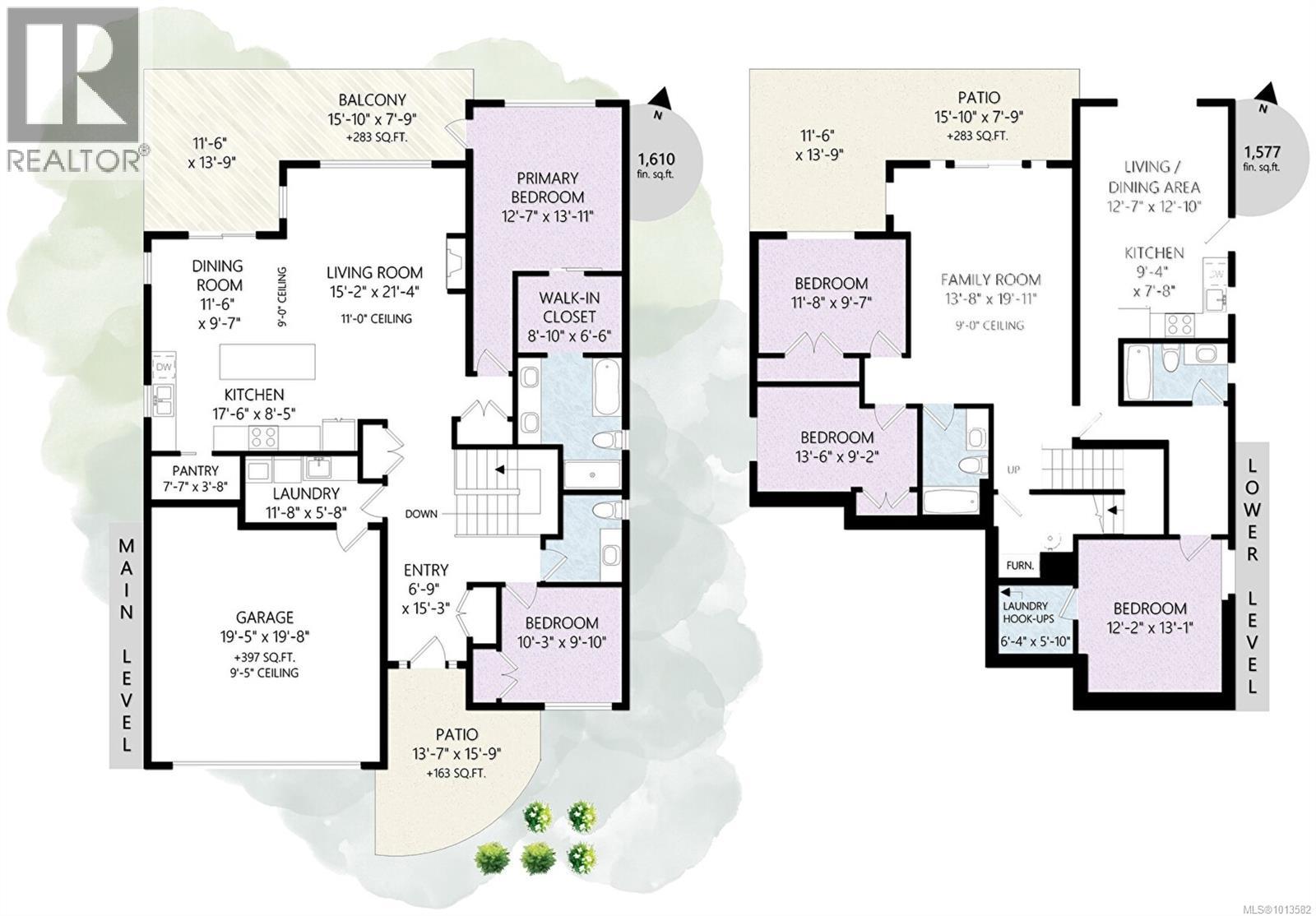5 Bedroom
4 Bathroom
3,584 ft2
Fireplace
Air Conditioned
Forced Air
$1,169,999
Enjoy sweeping views of Quamichan Lake and the Cowichan Valley from this stunning home in the sought-after Kingsview at Maple Bay. Offering just under 3,200 sq. ft. of modern living space, this residence features a main-level entry with a bright, open-concept design, quality finishes, and a walkout basement. The stylish kitchen boasts quartz countertops, custom cabinetry, and a large island that flows seamlessly into the dining and living areas, complete with a cozy gas fireplace and access to a private balcony with breathtaking views. With 5 bedrooms and 4 bathrooms, the home includes a full legal suite on the lower level—perfect for rental income, extended family, or guests. The suite offers its own entrance, kitchen, living area, and bedroom for complete independence. Don’t miss the opportunity to own this exceptional property in one of Maple Bay’s most desirable neighborhoods—book your showing today! (id:46156)
Property Details
|
MLS® Number
|
1013582 |
|
Property Type
|
Single Family |
|
Neigbourhood
|
East Duncan |
|
Features
|
Sloping, Other, Marine Oriented |
|
Parking Space Total
|
2 |
|
Plan
|
Epp122210 |
|
Structure
|
Patio(s) |
|
View Type
|
Lake View, Mountain View, Valley View |
Building
|
Bathroom Total
|
4 |
|
Bedrooms Total
|
5 |
|
Constructed Date
|
2025 |
|
Cooling Type
|
Air Conditioned |
|
Fireplace Present
|
Yes |
|
Fireplace Total
|
1 |
|
Heating Fuel
|
Electric, Natural Gas |
|
Heating Type
|
Forced Air |
|
Size Interior
|
3,584 Ft2 |
|
Total Finished Area
|
3187 Sqft |
|
Type
|
House |
Land
|
Access Type
|
Road Access |
|
Acreage
|
No |
|
Size Irregular
|
5002 |
|
Size Total
|
5002 Sqft |
|
Size Total Text
|
5002 Sqft |
|
Zoning Type
|
Residential |
Rooms
| Level |
Type |
Length |
Width |
Dimensions |
|
Lower Level |
Living Room/dining Room |
|
|
12'7 x 12'10 |
|
Lower Level |
Kitchen |
|
|
9'4 x 7'8 |
|
Lower Level |
Patio |
|
|
11'6 x 13'9 |
|
Lower Level |
Patio |
|
|
15'10 x 7'9 |
|
Lower Level |
Family Room |
|
|
13'9 x 20'2 |
|
Lower Level |
Bedroom |
|
|
12'2 x 13'1 |
|
Lower Level |
Bedroom |
|
|
13'6 x 9'2 |
|
Lower Level |
Bathroom |
|
|
4-Piece |
|
Lower Level |
Bathroom |
|
|
4-Piece |
|
Lower Level |
Bedroom |
|
|
11'8 x 9'7 |
|
Main Level |
Porch |
|
|
13'7 x 15'5 |
|
Main Level |
Balcony |
|
|
11'6 x 13'9 |
|
Main Level |
Balcony |
|
|
15'10 x 7'9 |
|
Main Level |
Bathroom |
|
|
2-Piece |
|
Main Level |
Ensuite |
|
|
4-Piece |
|
Main Level |
Laundry Room |
|
|
11'8 x 5'8 |
|
Main Level |
Pantry |
|
|
7'7 x 3'8 |
|
Main Level |
Entrance |
|
|
6'9 x 15'3 |
|
Main Level |
Kitchen |
|
|
17'6 x 8'5 |
|
Main Level |
Living Room/dining Room |
|
|
11'6 x 9'7 |
|
Main Level |
Living Room |
|
|
15'2 x 21'4 |
|
Main Level |
Bedroom |
|
|
10'3 x 9'10 |
|
Main Level |
Primary Bedroom |
|
|
12'7 x 13'11 |
https://www.realtor.ca/real-estate/28848023/3195-woodrush-dr-duncan-east-duncan


