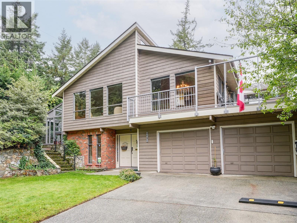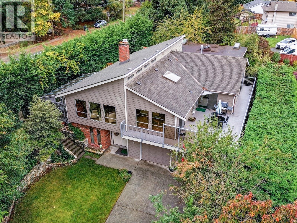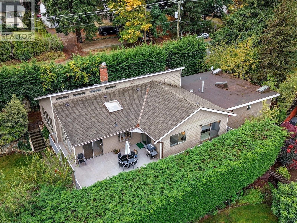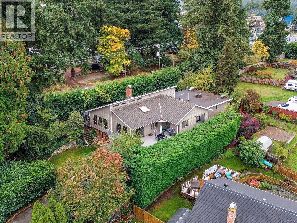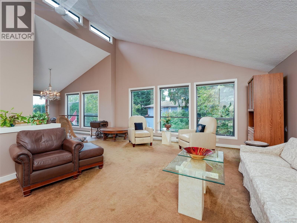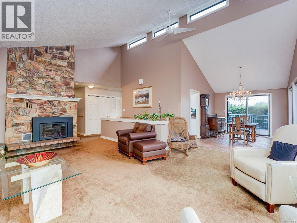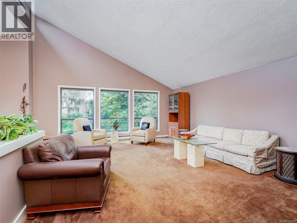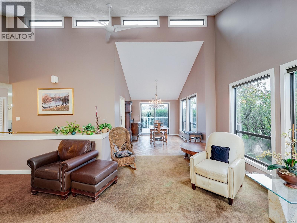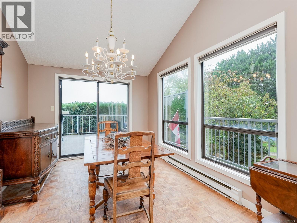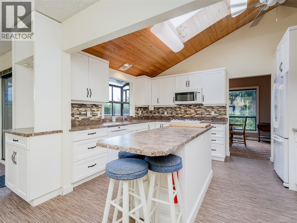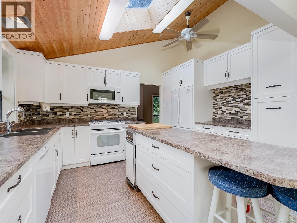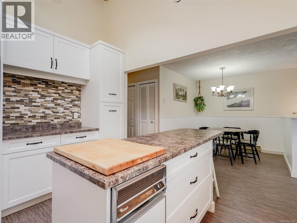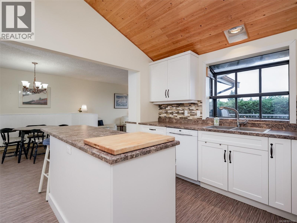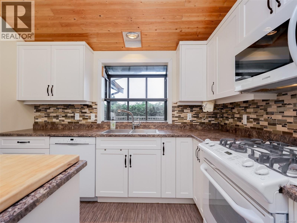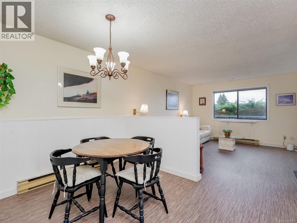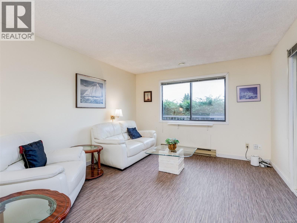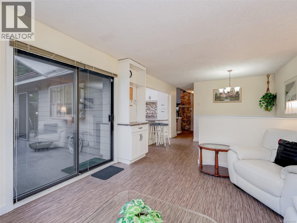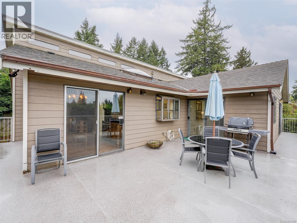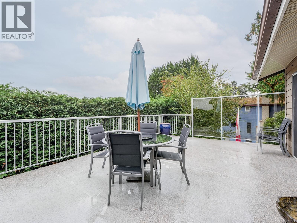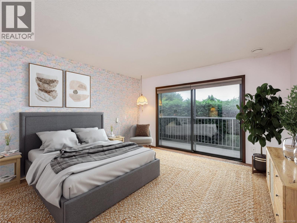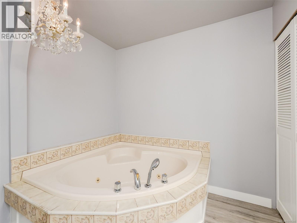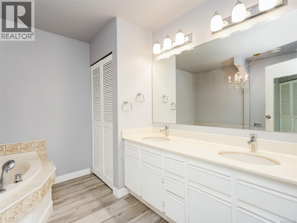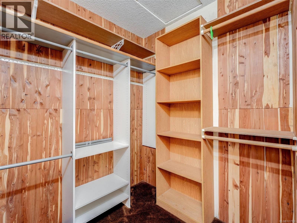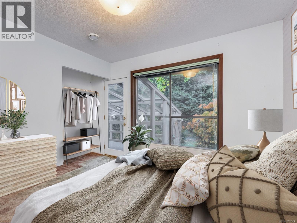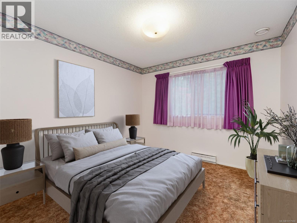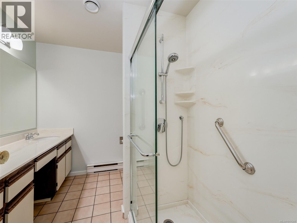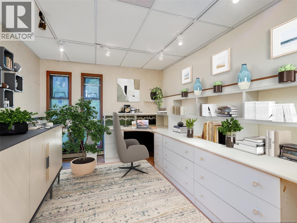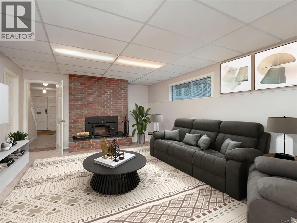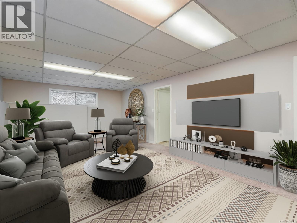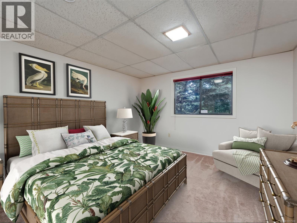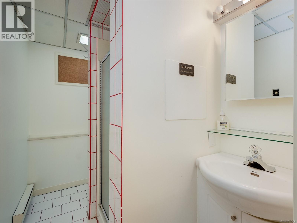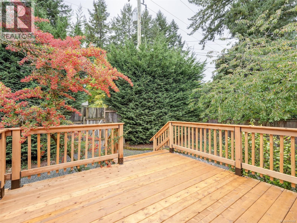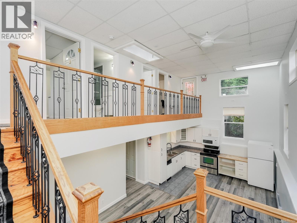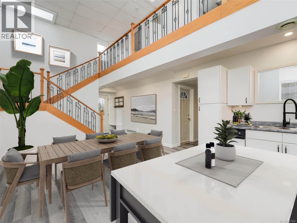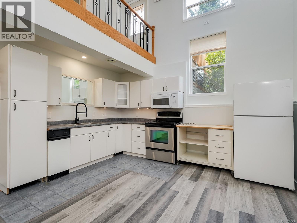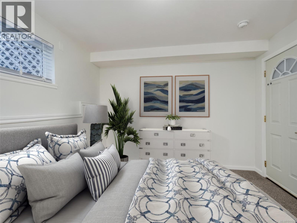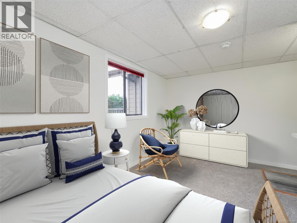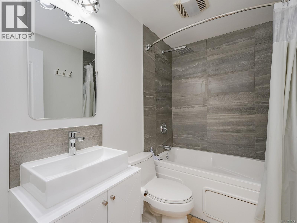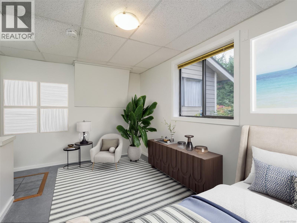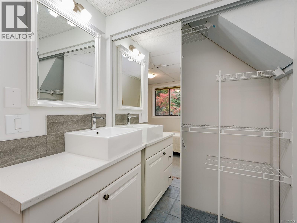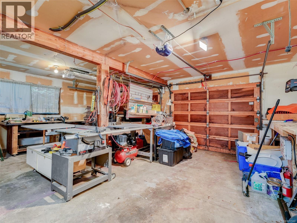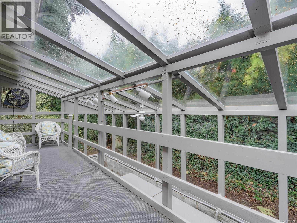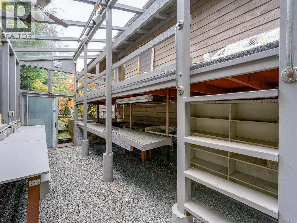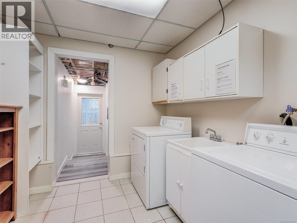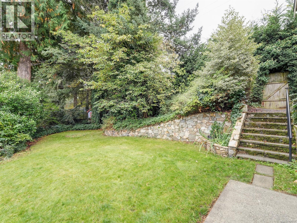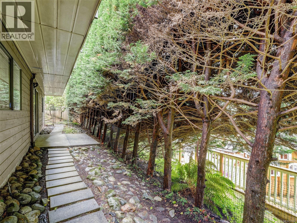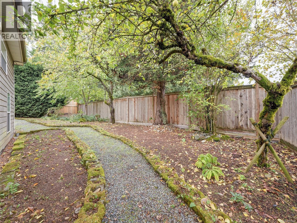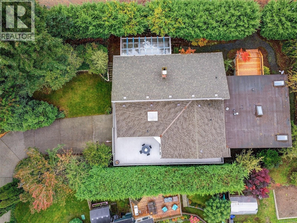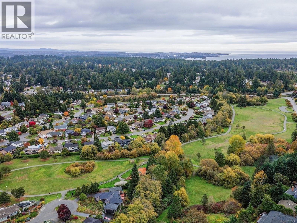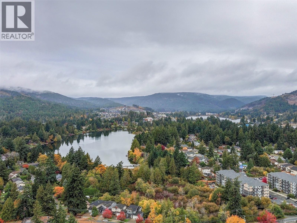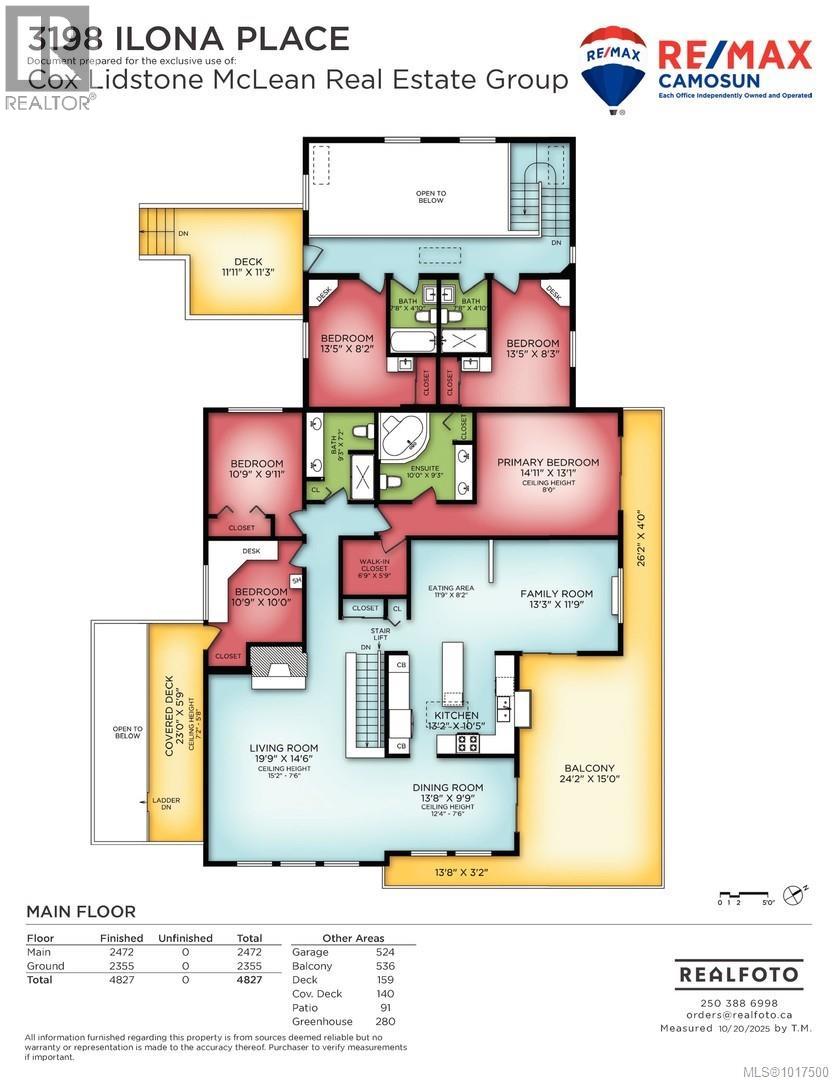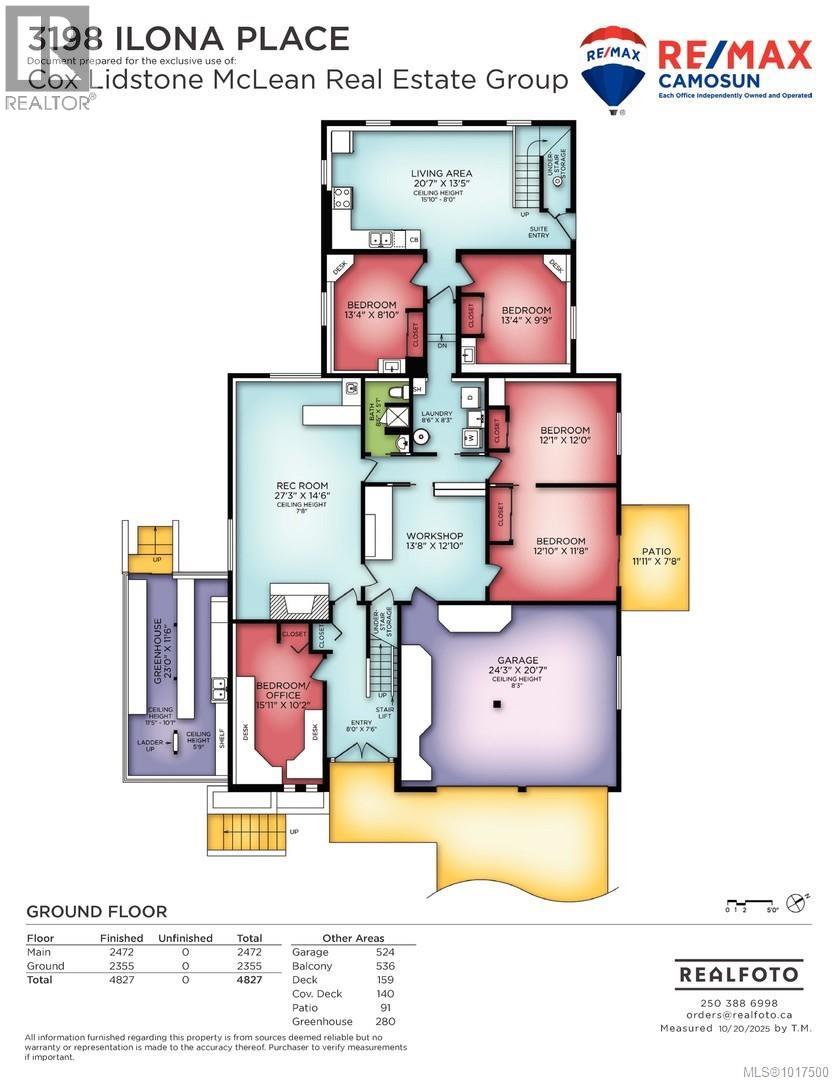10 Bedroom
5 Bathroom
5,351 ft2
Westcoast
Fireplace
None
Baseboard Heaters
$1,299,000
Welcome to 3198 Ilona Place — a one-of-a-kind 10-bedroom residence offering nearly 5,000 sq ft of extraordinary versatility. Bring your ideas to this duplex-style property that presents tremendous opportunities to generate rental income, create the perfect multigenerational or large-family haven, or explore its potential as a group or care home. Ideally located near Belmont Market and just a short stroll to Glen Lake, it blends convenience with comfort on a grand scale. The spacious layout includes a 4-bed addition (with its own septic system), a vaulted living room with oversized windows, and a beautifully renovated main kitchen with both formal and informal dining areas. Accessibility is thoughtfully integrated with walk-in showers, a chair lift, and handrails throughout. With 10 beds, 5 baths, 2 kitchens, multiple patios, a workshop, a greenhouse, and a garage, this remarkable property invites imagination—see the virtual tour and explore its endless possibilities. (id:46156)
Property Details
|
MLS® Number
|
1017500 |
|
Property Type
|
Single Family |
|
Neigbourhood
|
Sun Ridge |
|
Features
|
Cul-de-sac, Private Setting |
|
Parking Space Total
|
5 |
|
Plan
|
Vip35287 |
|
Structure
|
Greenhouse |
Building
|
Bathroom Total
|
5 |
|
Bedrooms Total
|
10 |
|
Architectural Style
|
Westcoast |
|
Constructed Date
|
1984 |
|
Cooling Type
|
None |
|
Fireplace Present
|
Yes |
|
Fireplace Total
|
2 |
|
Heating Fuel
|
Electric |
|
Heating Type
|
Baseboard Heaters |
|
Size Interior
|
5,351 Ft2 |
|
Total Finished Area
|
4827 Sqft |
|
Type
|
House |
Land
|
Acreage
|
No |
|
Size Irregular
|
11719 |
|
Size Total
|
11719 Sqft |
|
Size Total Text
|
11719 Sqft |
|
Zoning Type
|
Residential |
Rooms
| Level |
Type |
Length |
Width |
Dimensions |
|
Lower Level |
Kitchen |
21 ft |
13 ft |
21 ft x 13 ft |
|
Lower Level |
Bedroom |
13 ft |
10 ft |
13 ft x 10 ft |
|
Lower Level |
Bedroom |
13 ft |
9 ft |
13 ft x 9 ft |
|
Lower Level |
Bedroom |
12 ft |
12 ft |
12 ft x 12 ft |
|
Lower Level |
Bedroom |
13 ft |
12 ft |
13 ft x 12 ft |
|
Lower Level |
Laundry Room |
7 ft |
8 ft |
7 ft x 8 ft |
|
Lower Level |
Workshop |
14 ft |
13 ft |
14 ft x 13 ft |
|
Lower Level |
Bathroom |
|
|
3-Piece |
|
Lower Level |
Recreation Room |
27 ft |
15 ft |
27 ft x 15 ft |
|
Lower Level |
Bedroom |
16 ft |
10 ft |
16 ft x 10 ft |
|
Lower Level |
Entrance |
8 ft |
7 ft |
8 ft x 7 ft |
|
Main Level |
Bathroom |
|
|
4-Piece |
|
Main Level |
Bedroom |
13 ft |
8 ft |
13 ft x 8 ft |
|
Main Level |
Bathroom |
|
|
4-Piece |
|
Main Level |
Bedroom |
13 ft |
8 ft |
13 ft x 8 ft |
|
Main Level |
Ensuite |
|
|
4-Piece |
|
Main Level |
Primary Bedroom |
15 ft |
13 ft |
15 ft x 13 ft |
|
Main Level |
Bathroom |
|
|
4-Piece |
|
Main Level |
Bedroom |
11 ft |
10 ft |
11 ft x 10 ft |
|
Main Level |
Bedroom |
11 ft |
10 ft |
11 ft x 10 ft |
|
Main Level |
Family Room |
13 ft |
12 ft |
13 ft x 12 ft |
|
Main Level |
Eating Area |
12 ft |
8 ft |
12 ft x 8 ft |
|
Main Level |
Kitchen |
13 ft |
10 ft |
13 ft x 10 ft |
|
Main Level |
Dining Room |
14 ft |
10 ft |
14 ft x 10 ft |
|
Main Level |
Living Room |
20 ft |
15 ft |
20 ft x 15 ft |
https://www.realtor.ca/real-estate/29023681/3198-ilona-pl-colwood-sun-ridge


