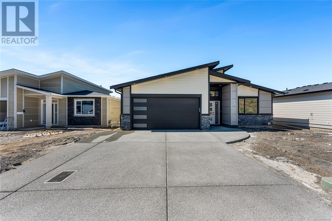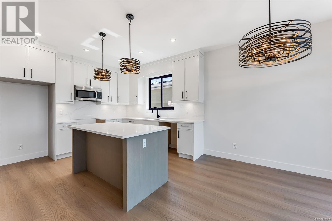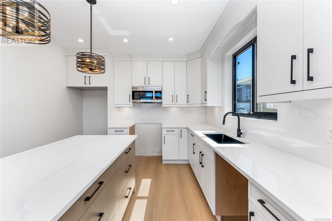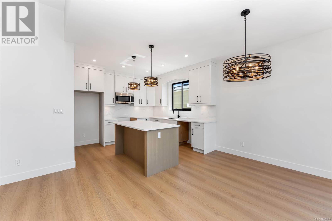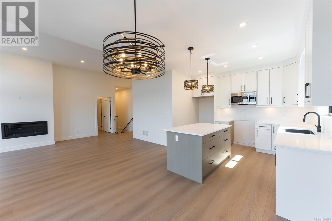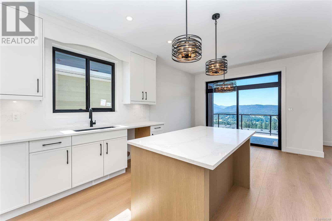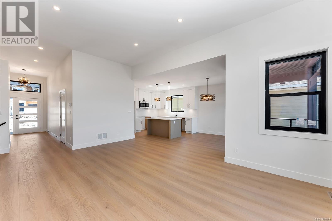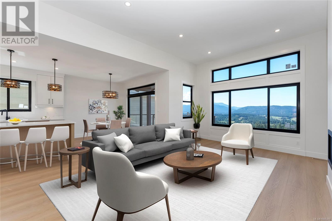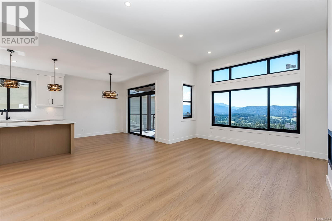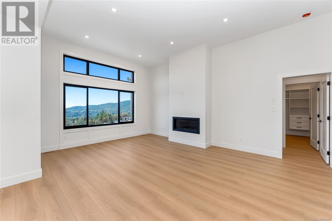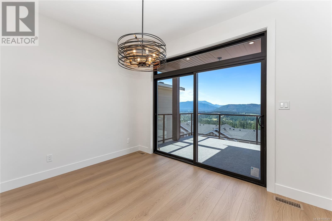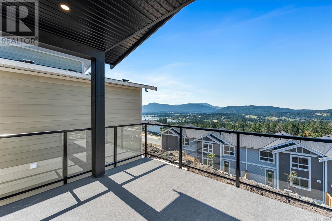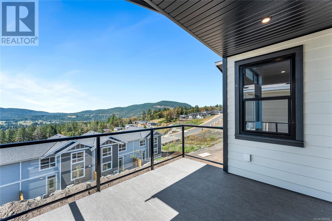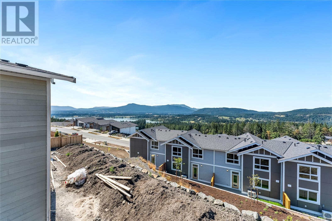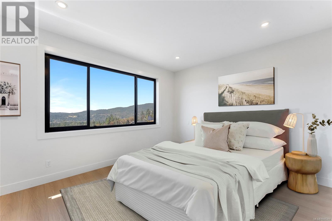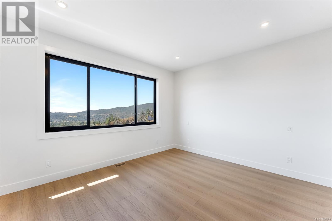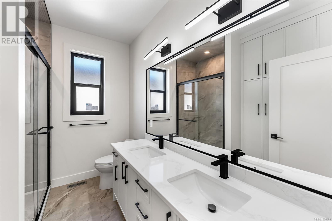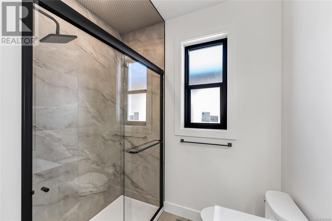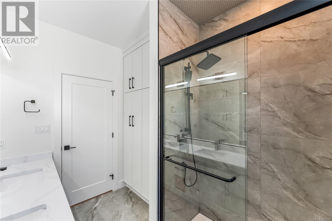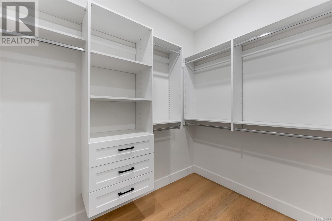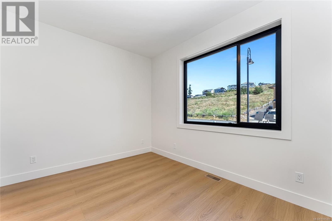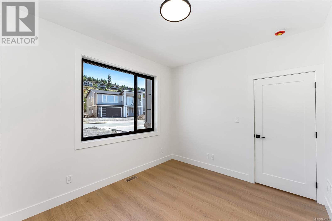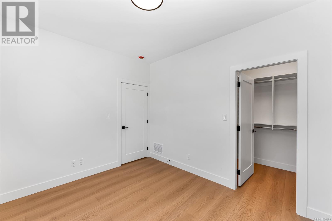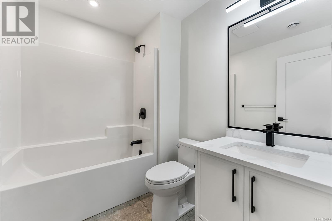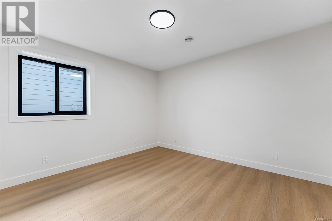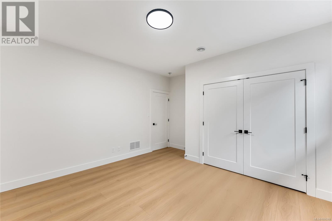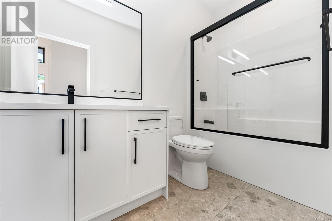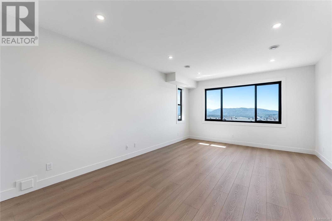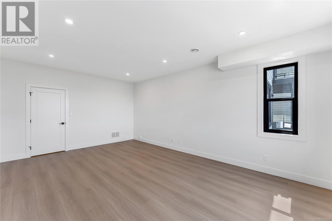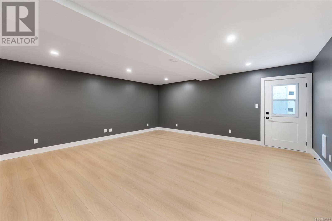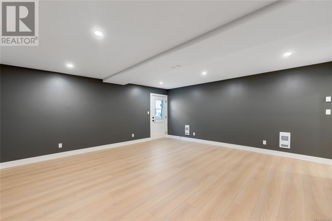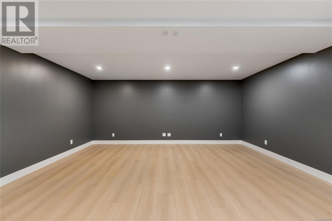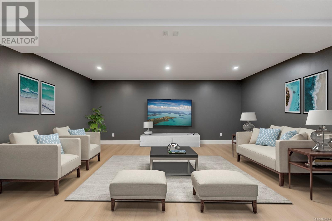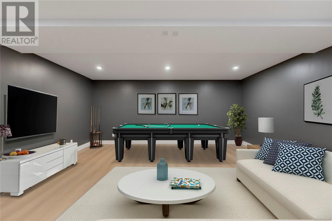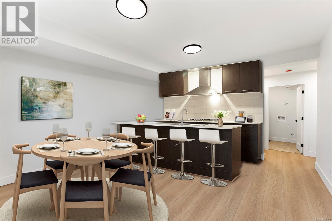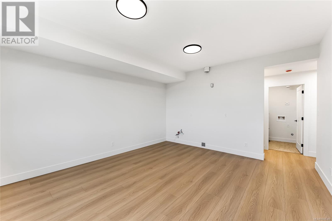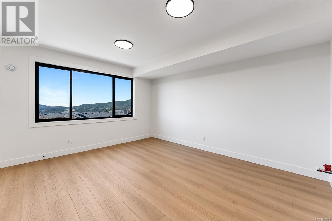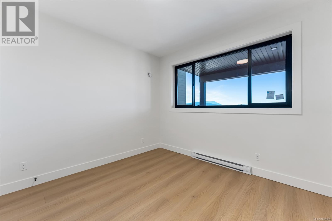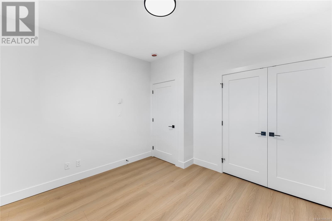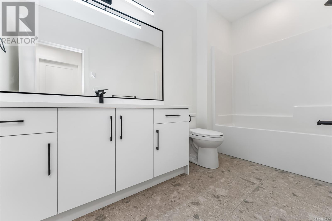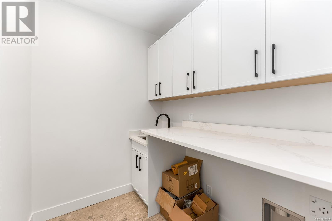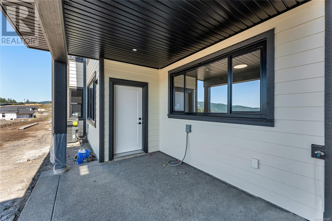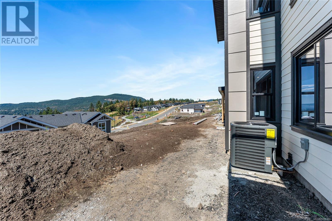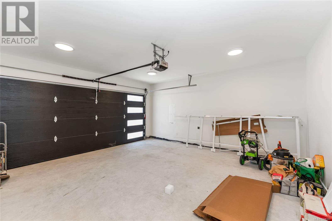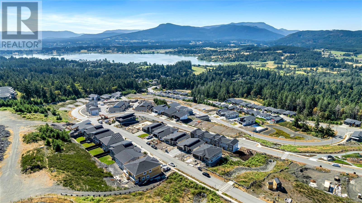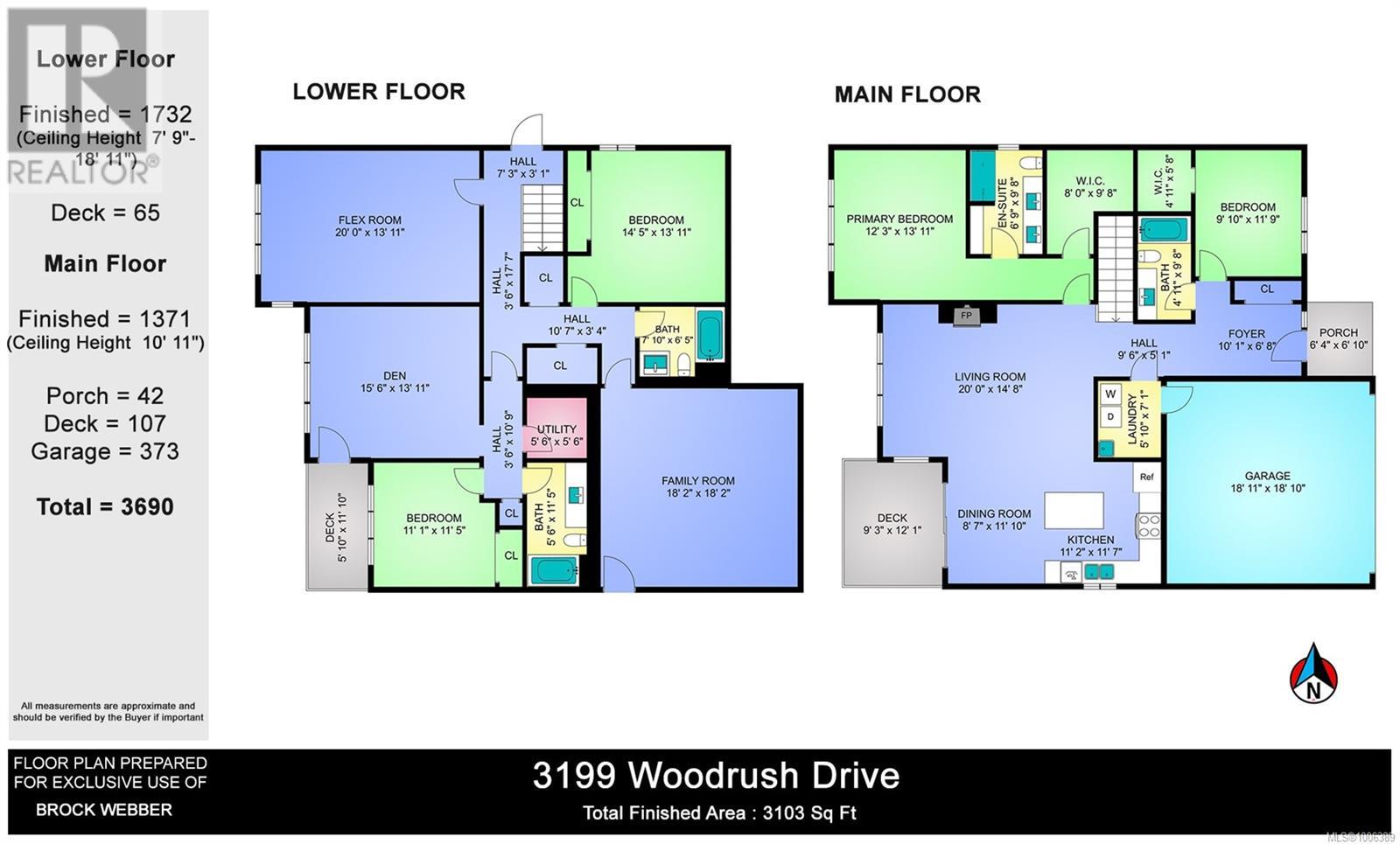4 Bedroom
4 Bathroom
3,476 ft2
Contemporary
Fireplace
Air Conditioned
Forced Air, Heat Pump
$1,150,000
If you’ve been looking for a home with a view and the freedom to make it your own, this one in The Properties could be the perfect fit. Set against sweeping views of the Cowichan Valley, it offers main-level living plus a fully finished 1,721 sqft basement—including an 18x18 flex space under the garage with exterior access, ideal for a gym, studio, home business, or theatre. Downstairs also offers potential for a legal 1-bed suite or use as a den/5th bedroom. Built by a respected local builder and covered by a 2-5-10 warranty, features include 9–11’ ceilings, quartz counters, gas range, A/C, luxury laminate floors, and a gas BBQ hookup on the balcony. Finished in durable cement-fibre siding with a generous yard, and just steps from a playground, Maple Bay Elementary, and top-rated trails. Call Brock to set up a private viewing (id:46156)
Property Details
|
MLS® Number
|
1006389 |
|
Property Type
|
Single Family |
|
Neigbourhood
|
East Duncan |
|
Features
|
Hillside, Southern Exposure, Partially Cleared, Other, Rectangular, Marine Oriented |
|
Parking Space Total
|
4 |
|
Plan
|
Epp122210 |
|
View Type
|
City View, Lake View, Mountain View, Valley View |
Building
|
Bathroom Total
|
4 |
|
Bedrooms Total
|
4 |
|
Architectural Style
|
Contemporary |
|
Constructed Date
|
2025 |
|
Cooling Type
|
Air Conditioned |
|
Fireplace Present
|
Yes |
|
Fireplace Total
|
1 |
|
Heating Fuel
|
Natural Gas |
|
Heating Type
|
Forced Air, Heat Pump |
|
Size Interior
|
3,476 Ft2 |
|
Total Finished Area
|
3103 Sqft |
|
Type
|
House |
Land
|
Access Type
|
Road Access |
|
Acreage
|
No |
|
Size Irregular
|
5080 |
|
Size Total
|
5080 Sqft |
|
Size Total Text
|
5080 Sqft |
|
Zoning Type
|
Residential |
Rooms
| Level |
Type |
Length |
Width |
Dimensions |
|
Lower Level |
Bathroom |
|
|
4-Piece |
|
Lower Level |
Bedroom |
|
|
11'1 x 11'5 |
|
Lower Level |
Den |
|
|
15'6 x 13'11 |
|
Lower Level |
Recreation Room |
|
|
18'2 x 18'2 |
|
Lower Level |
Family Room |
20 ft |
|
20 ft x Measurements not available |
|
Lower Level |
Bathroom |
|
|
4-Piece |
|
Lower Level |
Bedroom |
|
|
14'5 x 13'11 |
|
Main Level |
Laundry Room |
|
|
9'10 x 7'7 |
|
Main Level |
Bathroom |
|
|
4-Piece |
|
Main Level |
Bedroom |
|
|
9'10 x 11'9 |
|
Main Level |
Primary Bedroom |
|
|
12'3 x 13'11 |
|
Main Level |
Ensuite |
|
|
6'9 x 9'8 |
|
Main Level |
Living Room |
20 ft |
|
20 ft x Measurements not available |
|
Main Level |
Dining Room |
|
|
8'7 x 11'10 |
|
Main Level |
Kitchen |
|
|
11'2 x 11'7 |
https://www.realtor.ca/real-estate/28553595/3199-woodrush-dr-duncan-east-duncan


