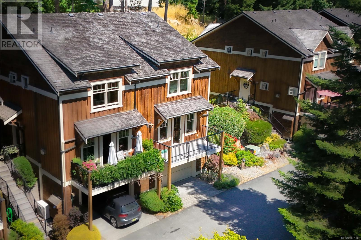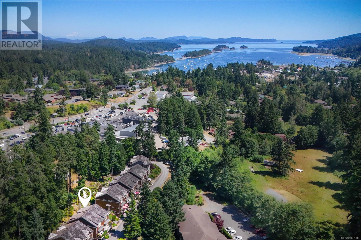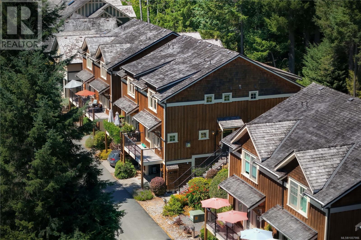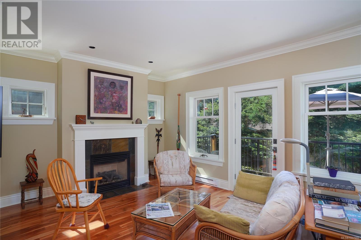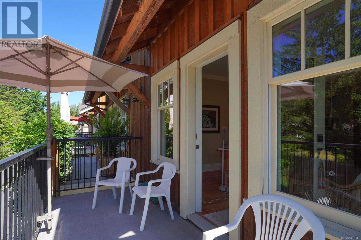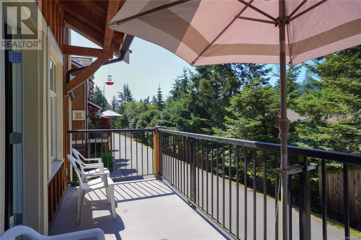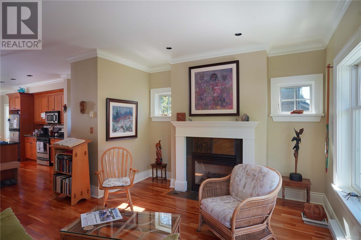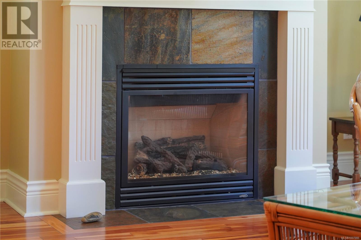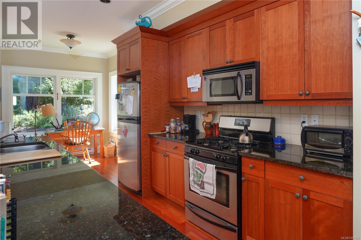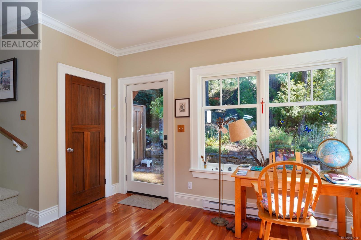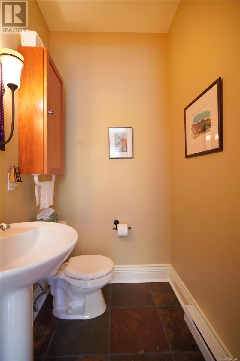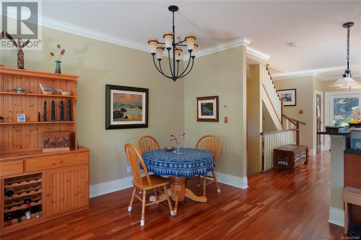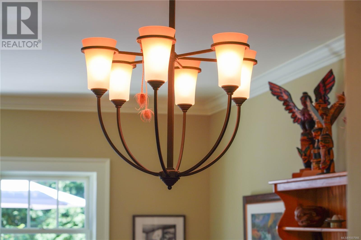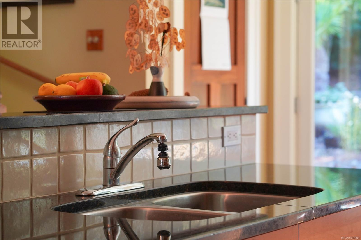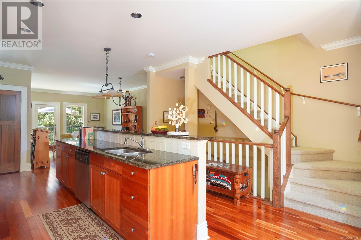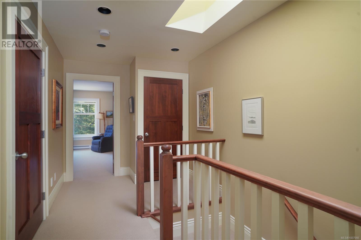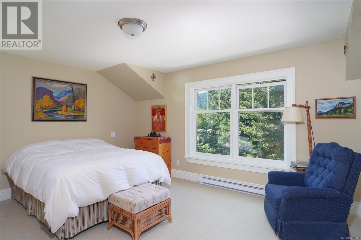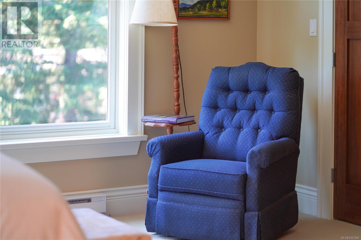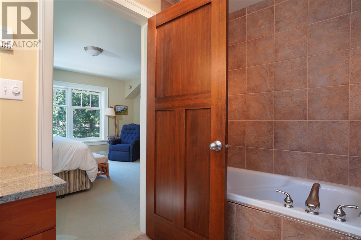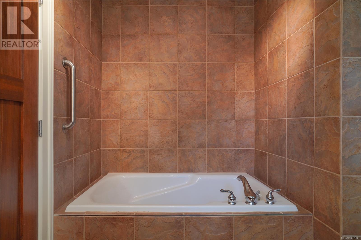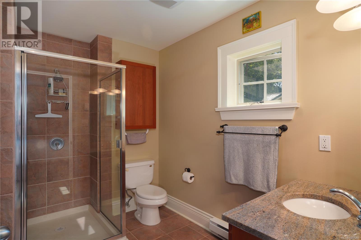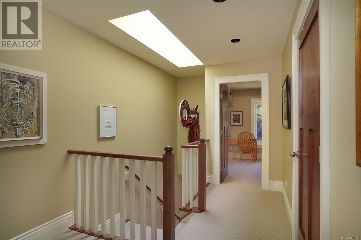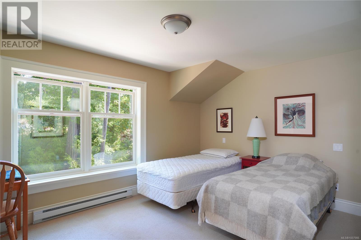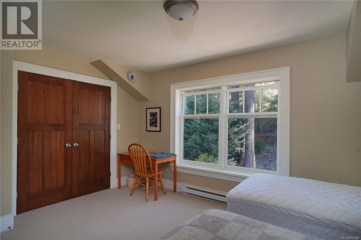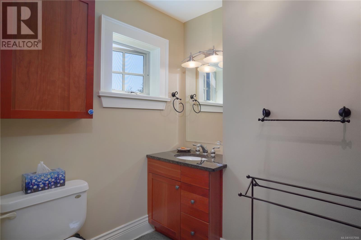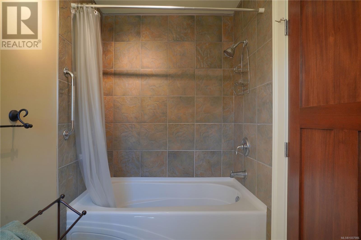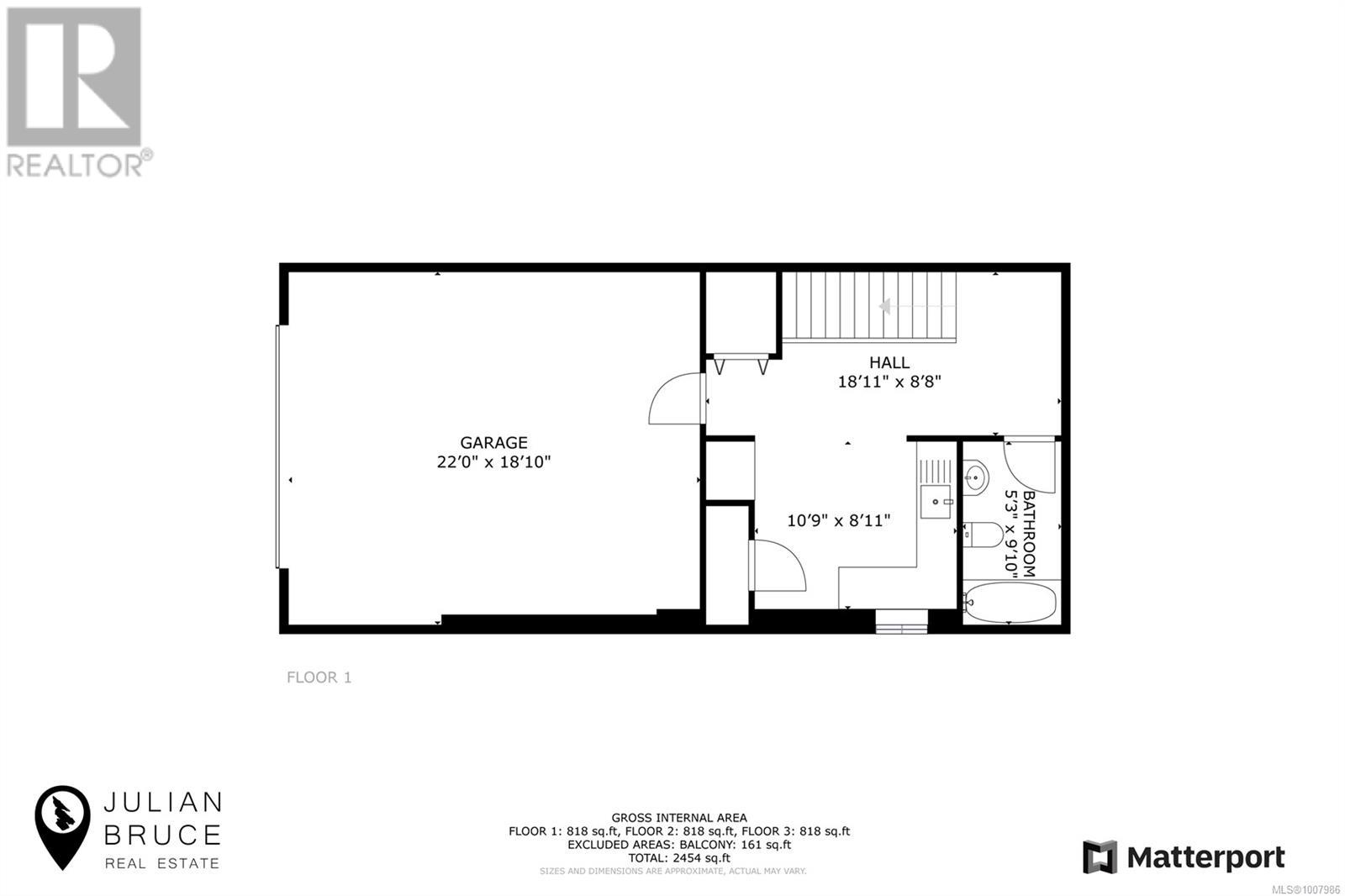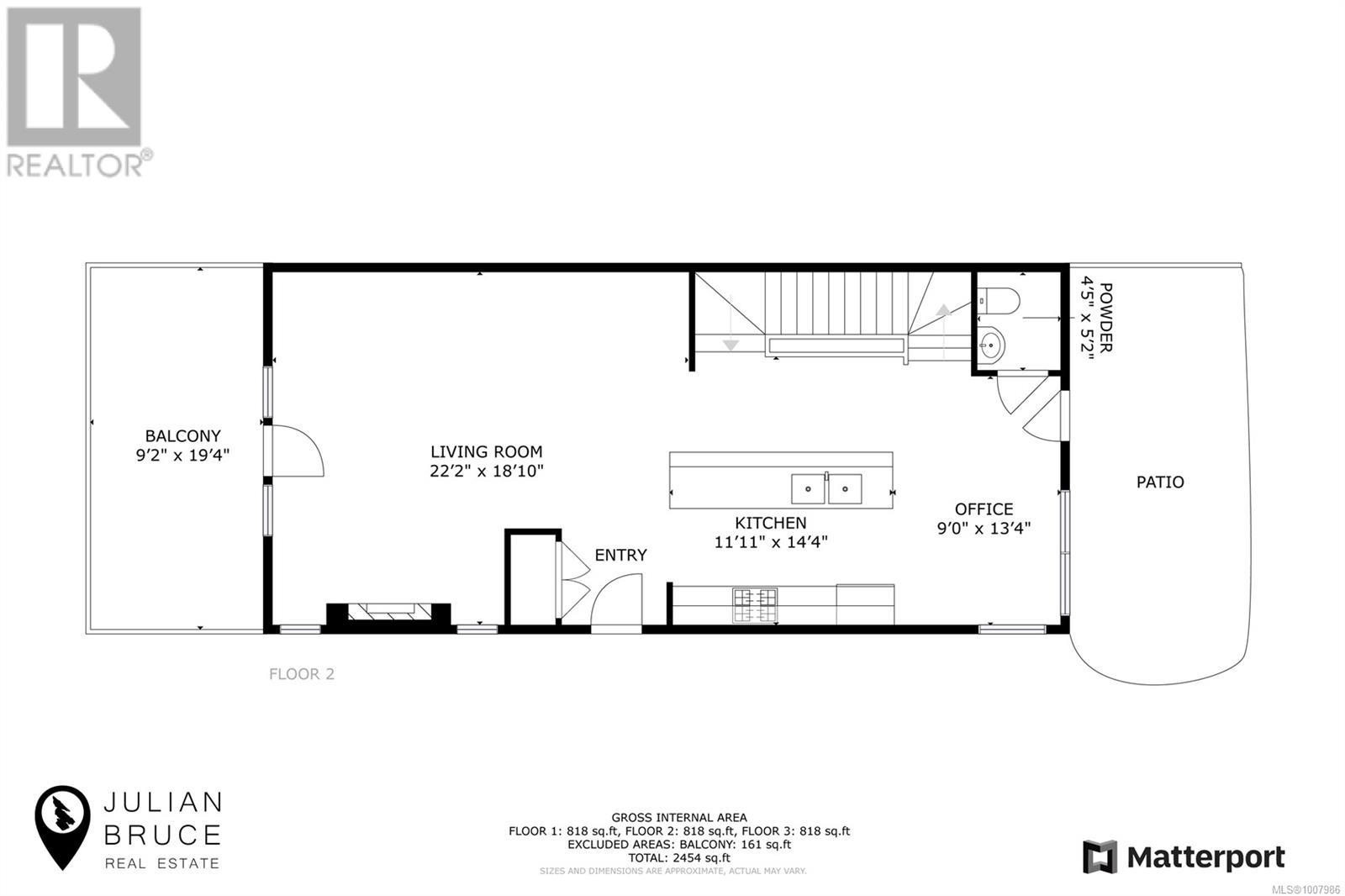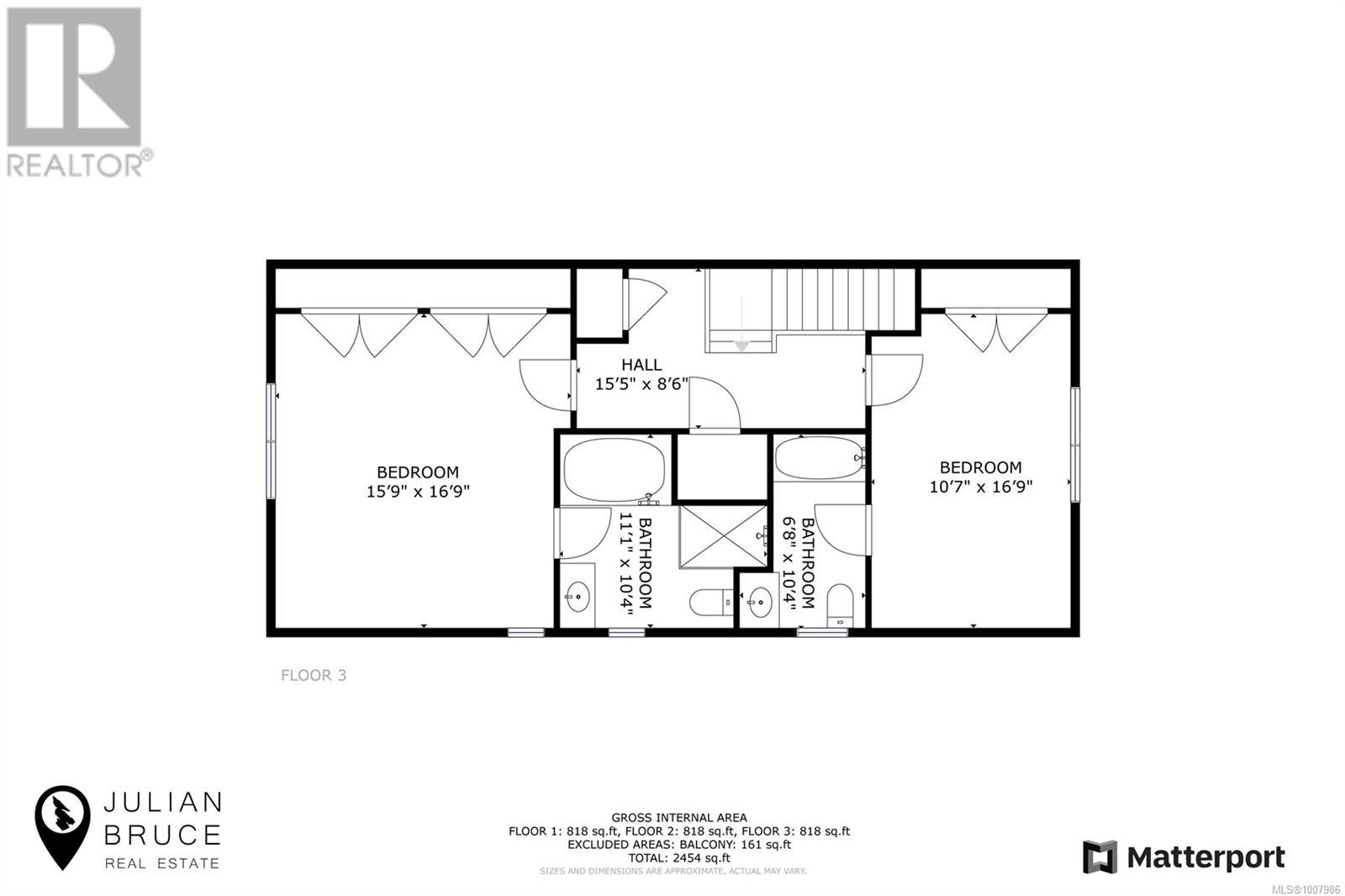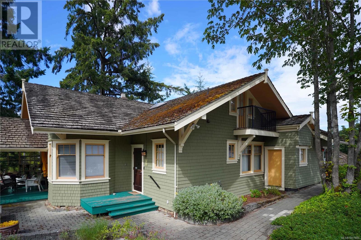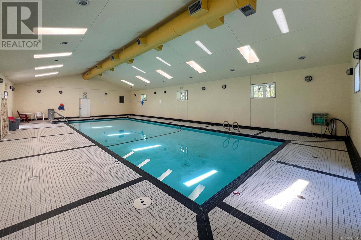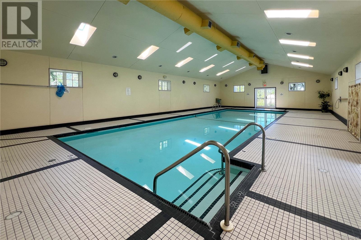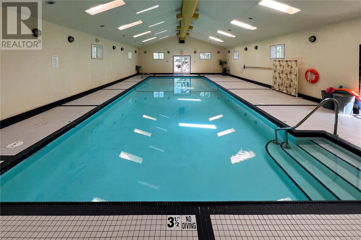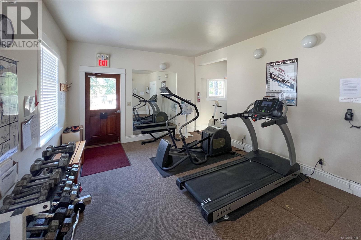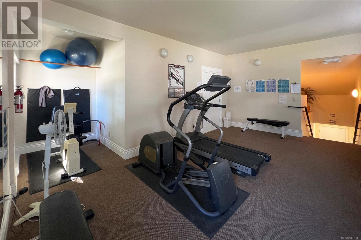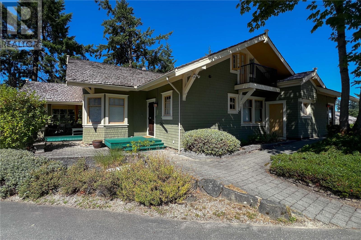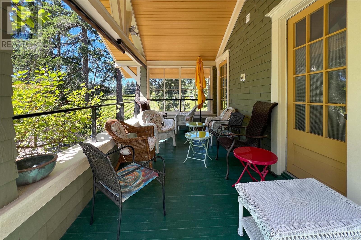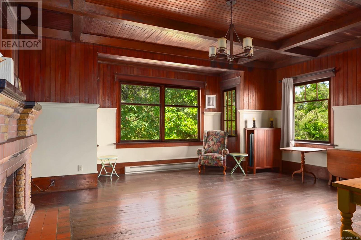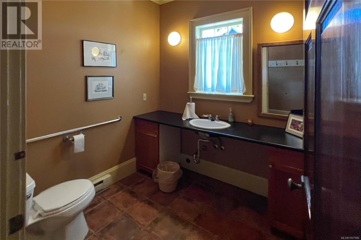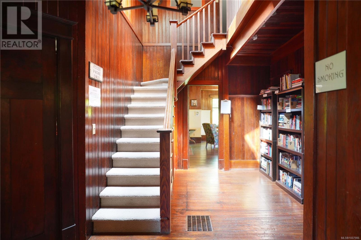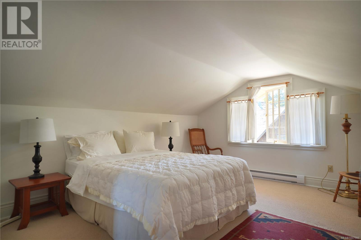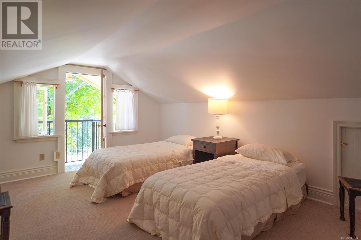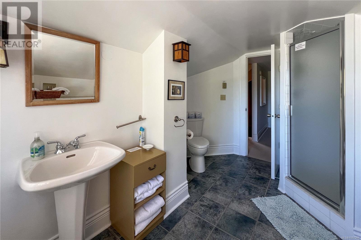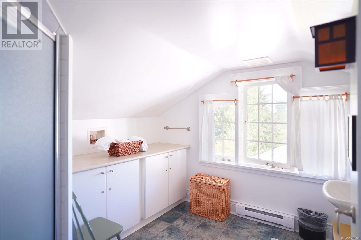2 Bedroom
4 Bathroom
1,866 ft2
Fireplace
None
Baseboard Heaters
$799,000Maintenance,
$618.30 Monthly
Welcome to easy living in Summerside Village! This spacious and elegant 2-bedroom, 4-bathroom corner-unit townhouse is just steps away from Ganges Village Market. Thoughtfully designed in a classic craftsman style, it stands out with its private garage, sunny south-facing balcony, and a quiet stone patio surrounded by a woodland garden. The main level is ideal for entertaining, featuring hardwood floors, high ceilings, a cozy fireplace, oversized windows, and a well-appointed island kitchen. Upstairs, both bedrooms offer their own ensuite bathrooms, while the ground floor provides a flexible space with a large sink and a full bathroom—perfect for a home office, or art studio, or convert to a third bedrm. Enjoy the ease of strata living with the feel of a detached home. Summerside amenities include a charming clubhouse with an indoor pool, gym, kitchen, and low-cost guest suites for your visitors. A peaceful, convenient lifestyle just a short stroll from Ganges and all its amenities. (id:46156)
Property Details
|
MLS® Number
|
1007986 |
|
Property Type
|
Single Family |
|
Neigbourhood
|
Salt Spring |
|
Community Name
|
Summerside Village |
|
Community Features
|
Pets Allowed With Restrictions, Family Oriented |
|
Features
|
Other |
|
Plan
|
Vis5366 |
|
Structure
|
Patio(s) |
Building
|
Bathroom Total
|
4 |
|
Bedrooms Total
|
2 |
|
Constructed Date
|
2006 |
|
Cooling Type
|
None |
|
Fireplace Present
|
Yes |
|
Fireplace Total
|
1 |
|
Heating Fuel
|
Electric, Propane |
|
Heating Type
|
Baseboard Heaters |
|
Size Interior
|
1,866 Ft2 |
|
Total Finished Area
|
1866 Sqft |
|
Type
|
Row / Townhouse |
Parking
Land
|
Acreage
|
No |
|
Size Irregular
|
1868 |
|
Size Total
|
1868 Sqft |
|
Size Total Text
|
1868 Sqft |
|
Zoning Type
|
Multi-family |
Rooms
| Level |
Type |
Length |
Width |
Dimensions |
|
Second Level |
Ensuite |
|
|
4-Piece |
|
Second Level |
Ensuite |
|
|
4-Piece |
|
Second Level |
Bedroom |
15 ft |
10 ft |
15 ft x 10 ft |
|
Second Level |
Primary Bedroom |
16 ft |
13 ft |
16 ft x 13 ft |
|
Lower Level |
Storage |
3 ft |
5 ft |
3 ft x 5 ft |
|
Lower Level |
Den |
8 ft |
10 ft |
8 ft x 10 ft |
|
Lower Level |
Bathroom |
|
|
4-Piece |
|
Main Level |
Entrance |
|
|
3' x 6' |
|
Main Level |
Patio |
20 ft |
9 ft |
20 ft x 9 ft |
|
Main Level |
Eating Area |
9 ft |
9 ft |
9 ft x 9 ft |
|
Main Level |
Bathroom |
|
|
2-Piece |
|
Main Level |
Kitchen |
9 ft |
8 ft |
9 ft x 8 ft |
|
Main Level |
Dining Room |
9 ft |
6 ft |
9 ft x 6 ft |
|
Main Level |
Living Room |
18 ft |
12 ft |
18 ft x 12 ft |
https://www.realtor.ca/real-estate/28630582/32-107-atkins-rd-salt-spring-salt-spring


