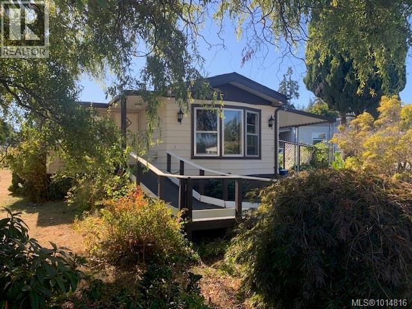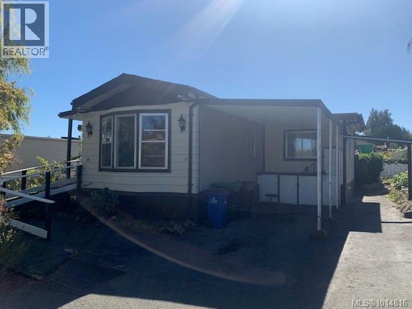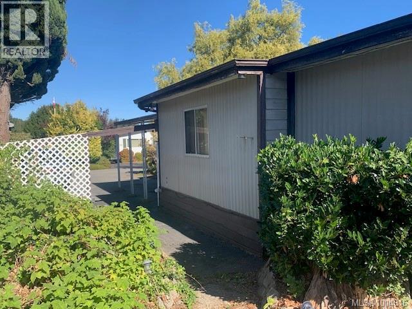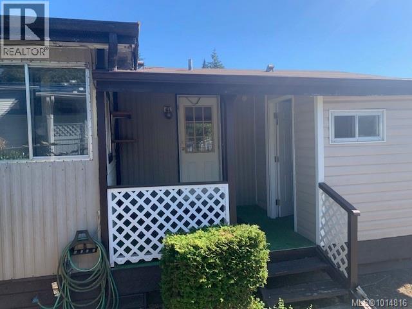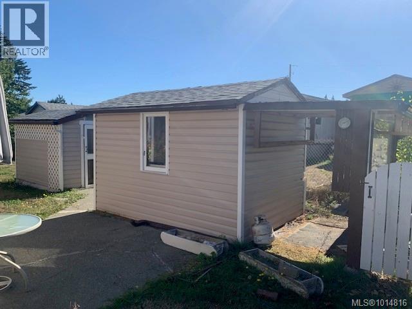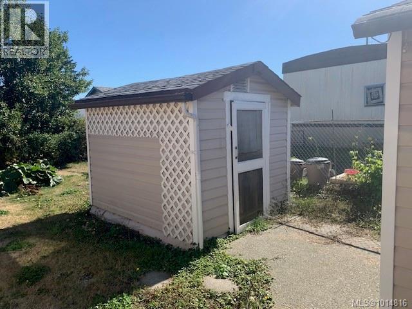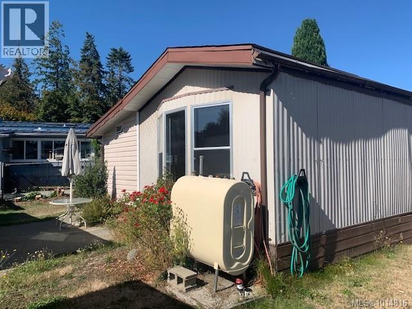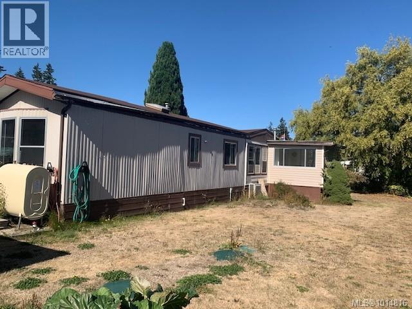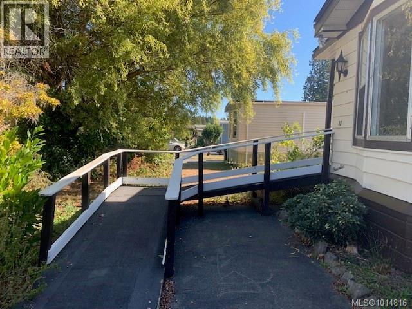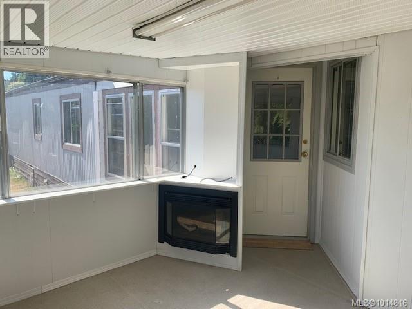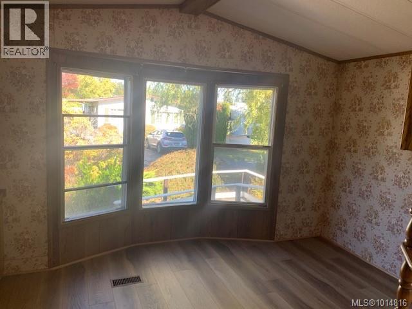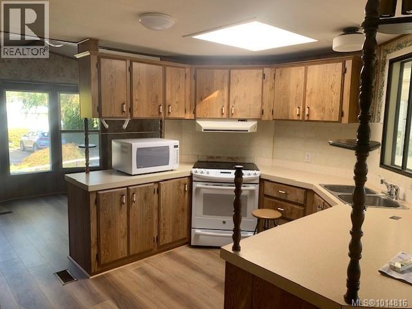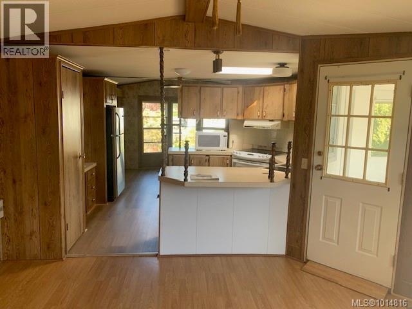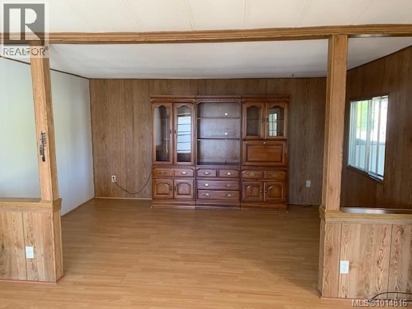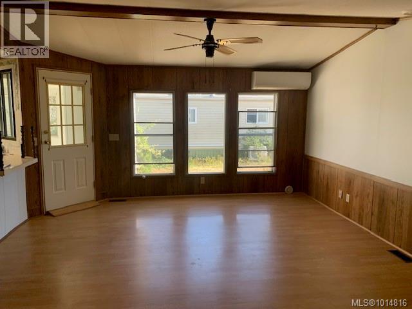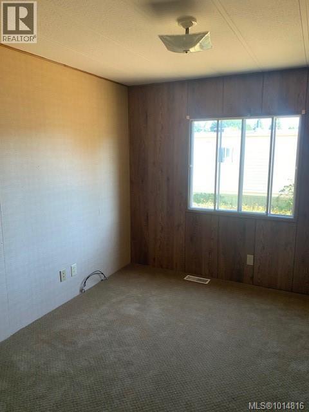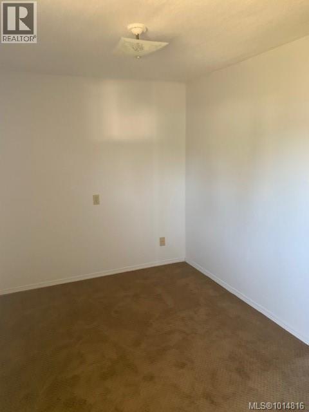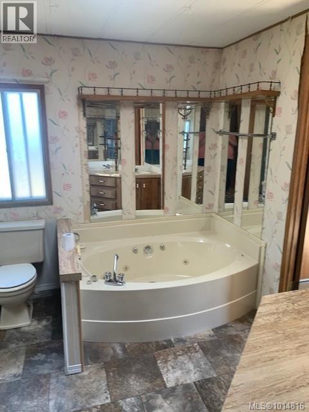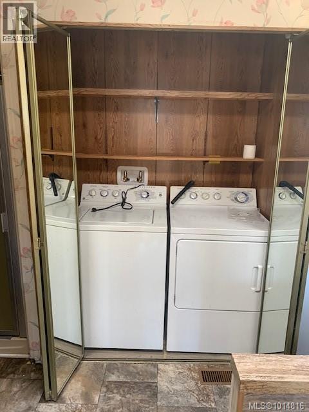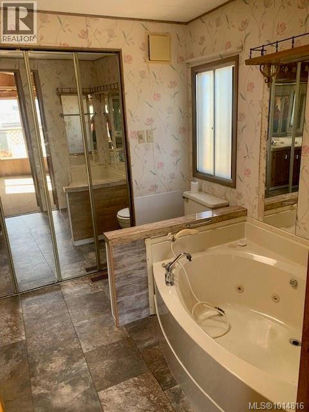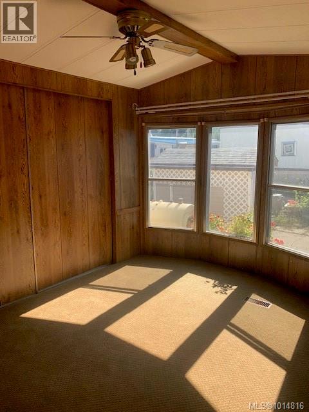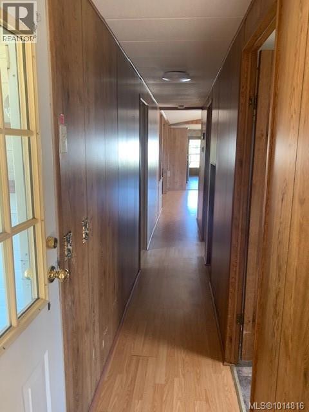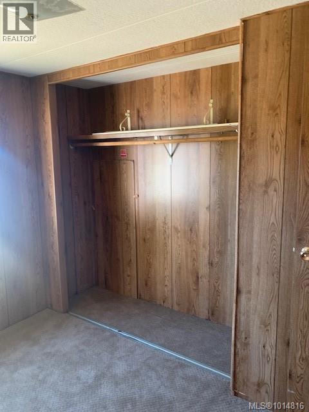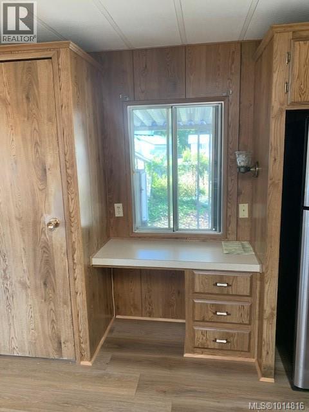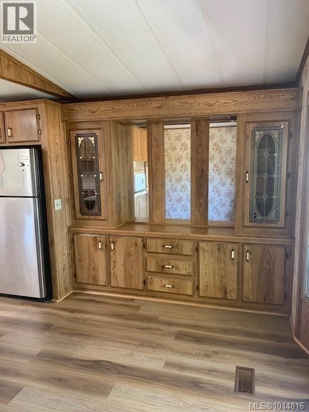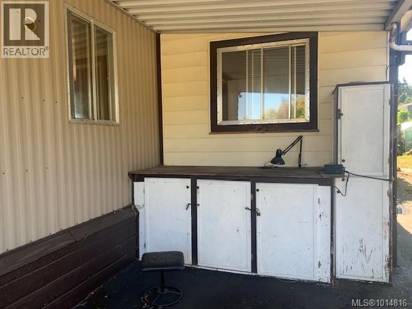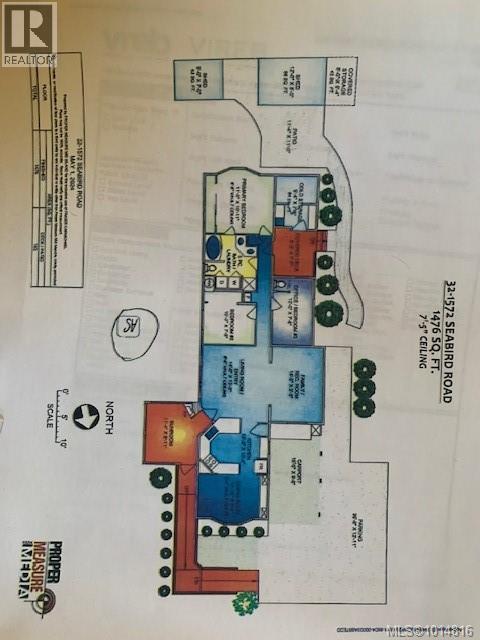32 1572 Seabird Rd Cassidy, British Columbia V0R 1H0
2 Bedroom
2 Bathroom
1,476 ft2
Fireplace
None
Forced Air
$268,900Maintenance,
$650 Monthly
Maintenance,
$650 MonthlyGreat home in rural 55+ park, just 10 minutes south from Nanaimo, near Airport, Ferries, golfing. A great place to retire. 3 bedrooms, nice ensuite with a jetted soaker tub. Plumbing, and electrical just redone, w new flooring, no work to do, just move in. 2 workshop/storage buildings in the large yard gives room for everything. Recently installed heat pump for economical heating and cooling. Wheel chair accessible. Wide Driveway, fits 2 vehicles side by side. Workshop area in carport. Sunny yard, with plenty of room for gardens View today. (id:46156)
Property Details
| MLS® Number | 1014816 |
| Property Type | Single Family |
| Neigbourhood | Extension |
| Community Features | Pets Allowed With Restrictions, Age Restrictions |
| Features | Level Lot, Park Setting, Other, Rectangular |
| Parking Space Total | 2 |
| Structure | Shed, Workshop |
Building
| Bathroom Total | 2 |
| Bedrooms Total | 2 |
| Appliances | See Remarks |
| Constructed Date | 1983 |
| Cooling Type | None |
| Fireplace Present | Yes |
| Fireplace Total | 1 |
| Heating Fuel | Oil |
| Heating Type | Forced Air |
| Size Interior | 1,476 Ft2 |
| Total Finished Area | 1476 Sqft |
| Type | Manufactured Home |
Land
| Access Type | Road Access |
| Acreage | No |
| Size Irregular | 2000 |
| Size Total | 2000 Sqft |
| Size Total Text | 2000 Sqft |
| Zoning Type | Unknown |
Rooms
| Level | Type | Length | Width | Dimensions |
|---|---|---|---|---|
| Main Level | Ensuite | 1-Piece | ||
| Main Level | Storage | 9'0 x 7'0 | ||
| Main Level | Storage | 12'0 x 8'0 | ||
| Main Level | Storage | 9'4 x 7'8 | ||
| Main Level | Sunroom | 11'4 x 9'11 | ||
| Main Level | Bathroom | 5-Piece | ||
| Main Level | Bedroom | 10'2 x 7'9 | ||
| Main Level | Primary Bedroom | 11'0 x 10'11 | ||
| Main Level | Kitchen | 13'2 x 10'8 | ||
| Main Level | Dining Room | 11'10 x 8'0 | ||
| Main Level | Family Room | 14'5 x 9'9 | ||
| Main Level | Living Room | 14'0 x 13'2 |
https://www.realtor.ca/real-estate/28902645/32-1572-seabird-rd-cassidy-extension


