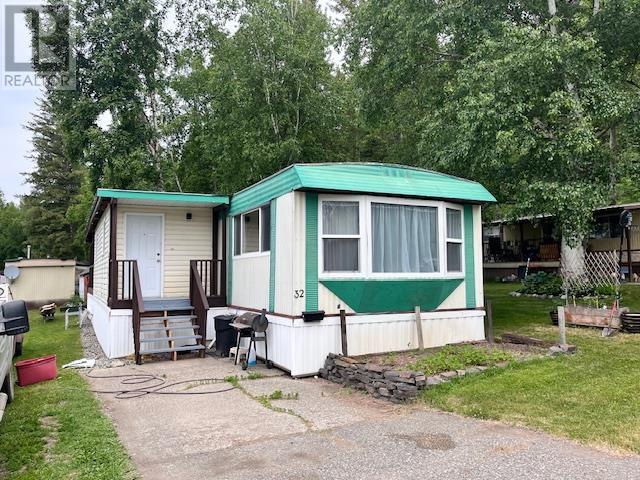2 Bedroom
1 Bathroom
1,244 ft2
Forced Air
$93,000
This affordable 2 bed/1 bath home is located in a family friendly park just 5 minutes from downtown. Lots of recent updates including granite counters, stone plastic composite flooring , bathroom, HWT, paint, insulation, heat tapes, vapor barrier and the metal roof has been resealed. The open concept living area makes this home so light and bright! The kitchen has tons of counters and cabinets. Large updated windows. Great storage and mudroom to keep all the extras. Bonus attached workshop off the mudroom to work on your projects. The covered deck will be appreciated year round! Excellent opportunity for first time buyers or retirees looking for easy living! (id:46156)
Property Details
|
MLS® Number
|
R3016186 |
|
Property Type
|
Single Family |
|
Storage Type
|
Storage |
|
Structure
|
Workshop |
Building
|
Bathroom Total
|
1 |
|
Bedrooms Total
|
2 |
|
Appliances
|
Dryer, Washer, Refrigerator, Stove |
|
Basement Type
|
None |
|
Constructed Date
|
1976 |
|
Construction Style Attachment
|
Detached |
|
Construction Style Other
|
Manufactured |
|
Exterior Finish
|
Aluminum Siding |
|
Fixture
|
Drapes/window Coverings |
|
Foundation Type
|
Unknown, Preserved Wood |
|
Heating Fuel
|
Natural Gas |
|
Heating Type
|
Forced Air |
|
Roof Material
|
Metal |
|
Roof Style
|
Conventional |
|
Stories Total
|
1 |
|
Size Interior
|
1,244 Ft2 |
|
Type
|
Manufactured Home/mobile |
|
Utility Water
|
Community Water System |
Parking
Land
Rooms
| Level |
Type |
Length |
Width |
Dimensions |
|
Main Level |
Kitchen |
13 ft |
10 ft |
13 ft x 10 ft |
|
Main Level |
Dining Room |
13 ft |
7 ft |
13 ft x 7 ft |
|
Main Level |
Living Room |
14 ft |
13 ft |
14 ft x 13 ft |
|
Main Level |
Primary Bedroom |
13 ft |
10 ft |
13 ft x 10 ft |
|
Main Level |
Bedroom 2 |
13 ft |
10 ft |
13 ft x 10 ft |
|
Main Level |
Mud Room |
13 ft |
7 ft |
13 ft x 7 ft |
|
Main Level |
Workshop |
9 ft |
7 ft |
9 ft x 7 ft |
https://www.realtor.ca/real-estate/28476794/32-3656-hilborn-road-quesnel































