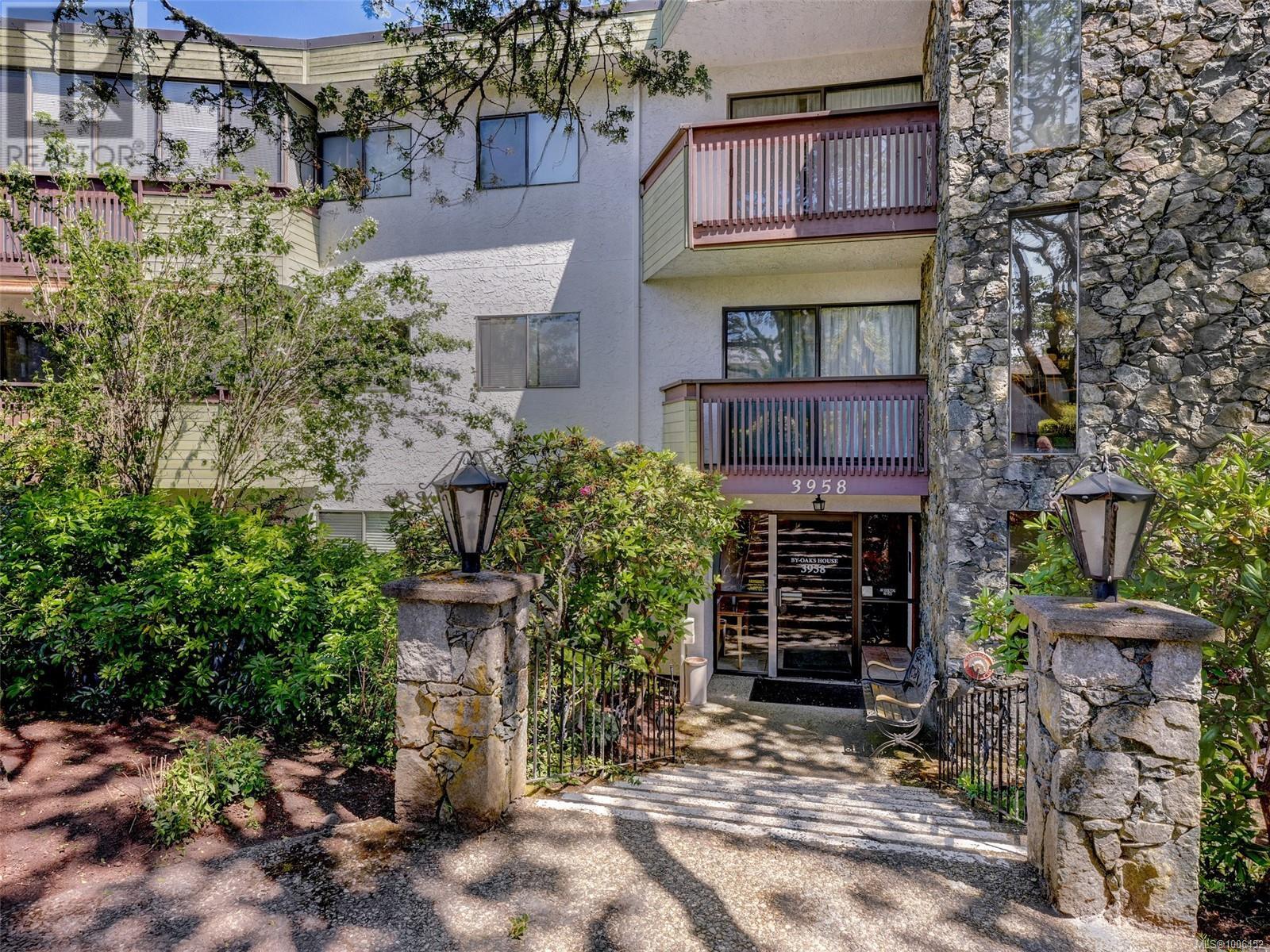2 Bedroom
2 Bathroom
1,118 ft2
Fireplace
None
$549,000Maintenance,
$580 Monthly
A perfect combination of space and privacy! TOP FLOOR NW corner suite featuring two bedrooms and two baths with over 1100 ft.² of living space and just steps to all amenities. Excellent floor plan! Spacious living and dining area with fireplace that will accommodate all your furniture and more. Large master suite with walk-in closet and ensuite bathroom. Bright second bedroom w/double closet. Newer hard wood flooring throughout, lots of storage space plus convenient in suite laundry. One undercover parking space and separate storage included. Guest suite rents for $30/night.A well cared for complex tucked away in quiet park-like setting with lovely gardens. Building amenities include hobby and work room and guest suite for your visitors. Centrally located near shopping and restaurants, medical services, a library plus UVIC and Camosun College are a short bike or bus ride away. You'll appreciate the peace and quiet of this fabulous lush meadow setting. Don't miss out! (id:46156)
Property Details
|
MLS® Number
|
1006452 |
|
Property Type
|
Single Family |
|
Neigbourhood
|
Cedar Hill |
|
Community Name
|
Oakdale Estates |
|
Community Features
|
Pets Not Allowed, Family Oriented |
|
Parking Space Total
|
1 |
|
Plan
|
Vis415 |
Building
|
Bathroom Total
|
2 |
|
Bedrooms Total
|
2 |
|
Constructed Date
|
1976 |
|
Cooling Type
|
None |
|
Fireplace Present
|
Yes |
|
Fireplace Total
|
1 |
|
Heating Fuel
|
Electric |
|
Size Interior
|
1,118 Ft2 |
|
Total Finished Area
|
1118 Sqft |
|
Type
|
Apartment |
Parking
Land
|
Acreage
|
No |
|
Size Irregular
|
1118 |
|
Size Total
|
1118 Sqft |
|
Size Total Text
|
1118 Sqft |
|
Zoning Type
|
Residential |
Rooms
| Level |
Type |
Length |
Width |
Dimensions |
|
Main Level |
Sunroom |
15 ft |
4 ft |
15 ft x 4 ft |
|
Main Level |
Ensuite |
|
|
2-Piece |
|
Main Level |
Bathroom |
|
|
4-Piece |
|
Main Level |
Bedroom |
10 ft |
10 ft |
10 ft x 10 ft |
|
Main Level |
Primary Bedroom |
15 ft |
12 ft |
15 ft x 12 ft |
|
Main Level |
Living Room |
16 ft |
16 ft |
16 ft x 16 ft |
|
Main Level |
Dining Room |
13 ft |
8 ft |
13 ft x 8 ft |
|
Main Level |
Kitchen |
7 ft |
7 ft |
7 ft x 7 ft |
|
Main Level |
Entrance |
8 ft |
4 ft |
8 ft x 4 ft |
https://www.realtor.ca/real-estate/28561461/32-3958-cedar-hill-rd-saanich-cedar-hill






























