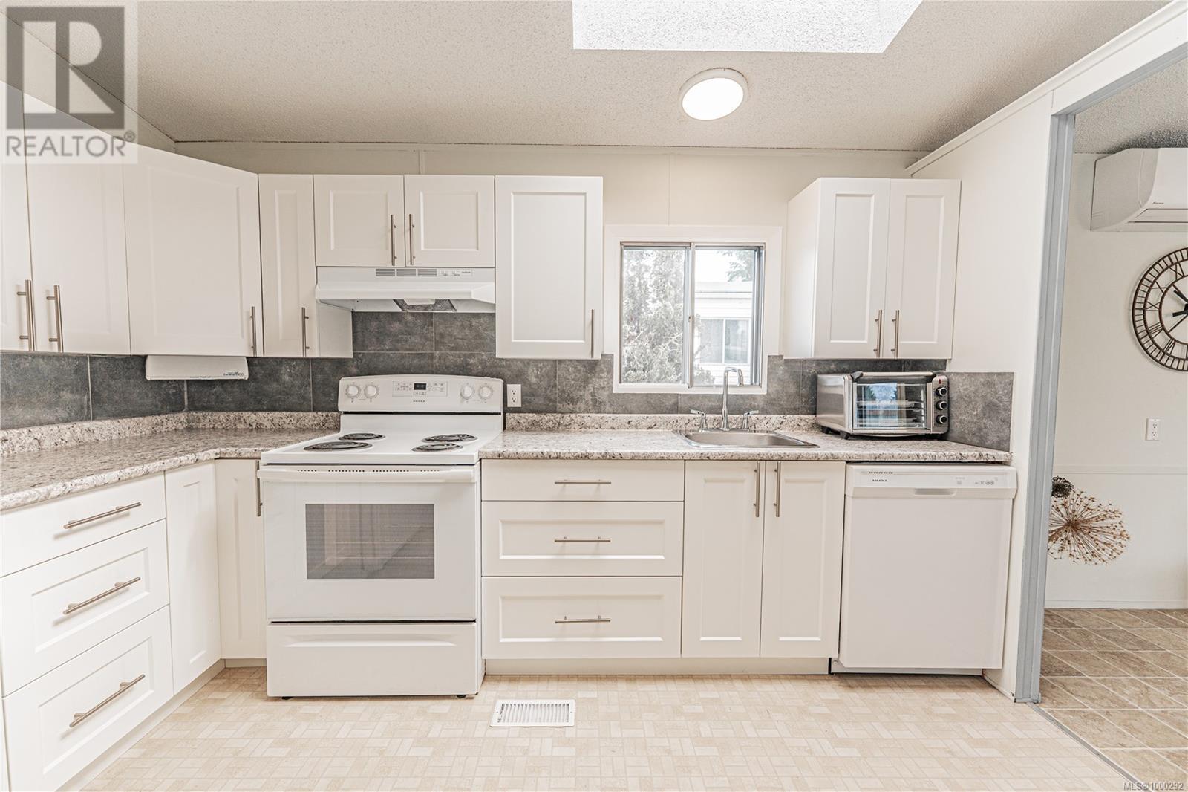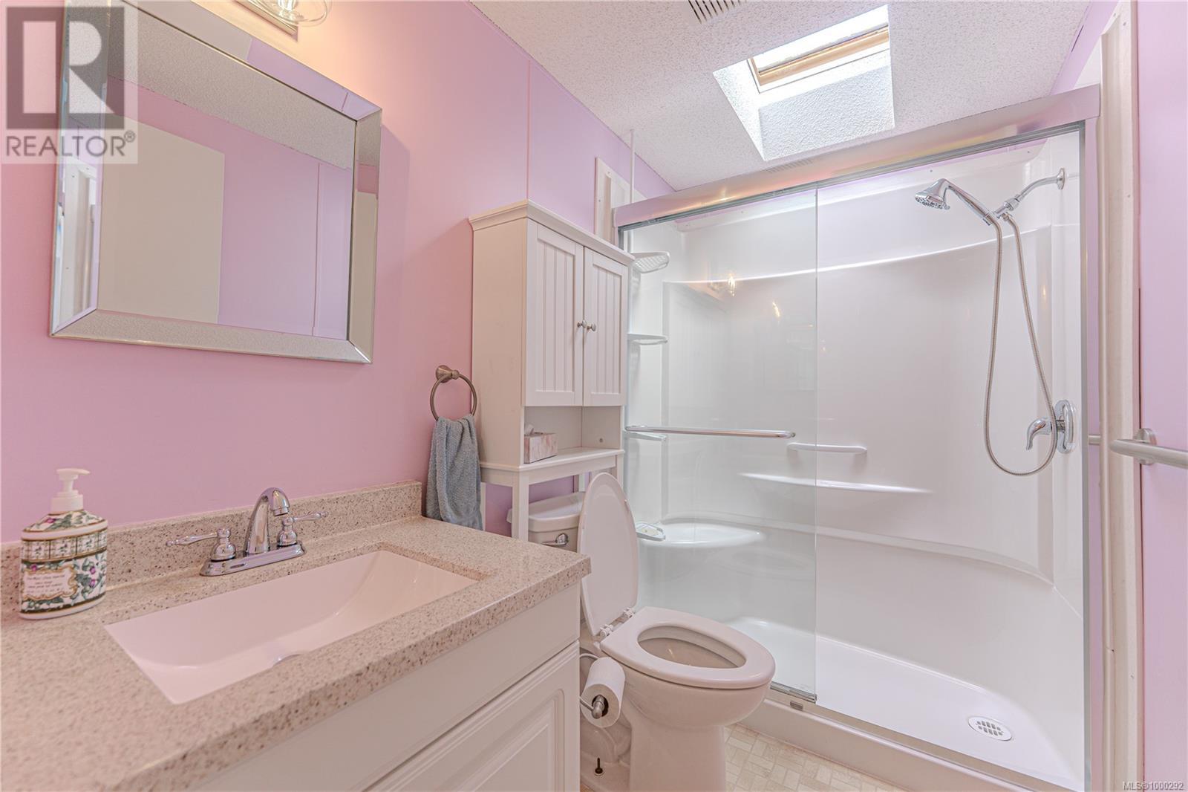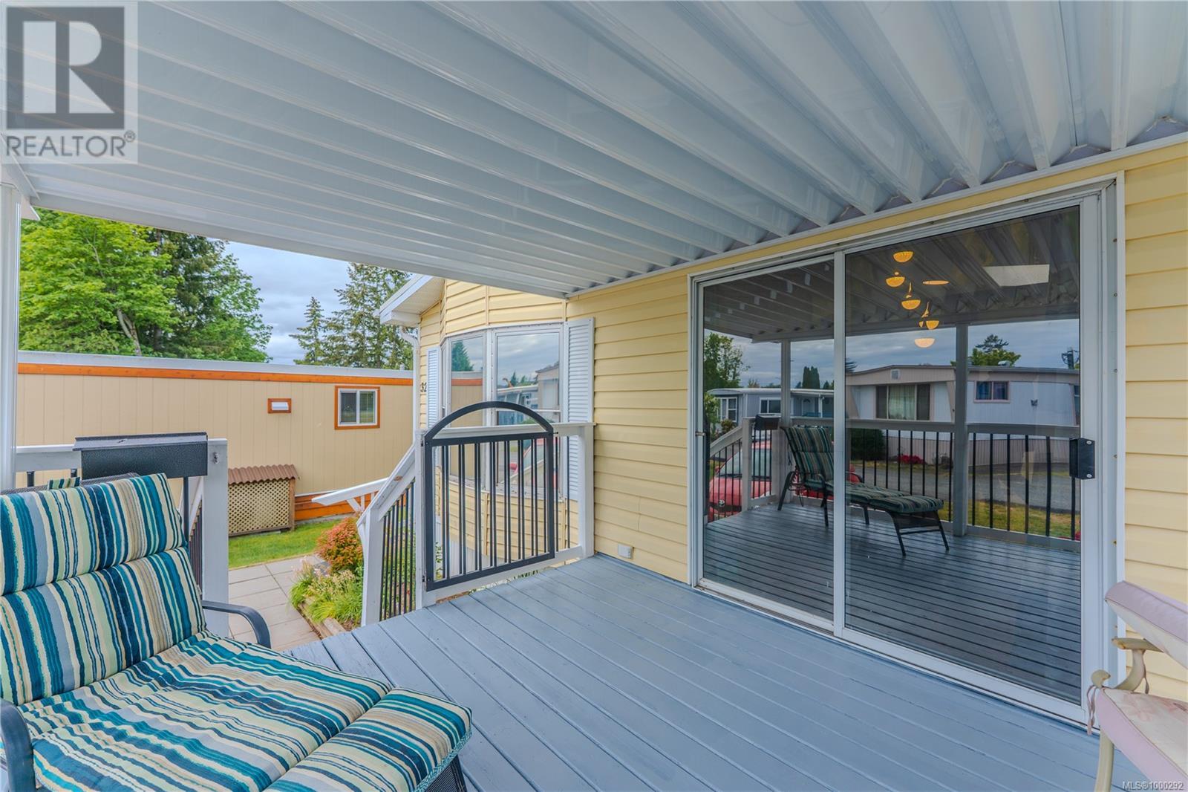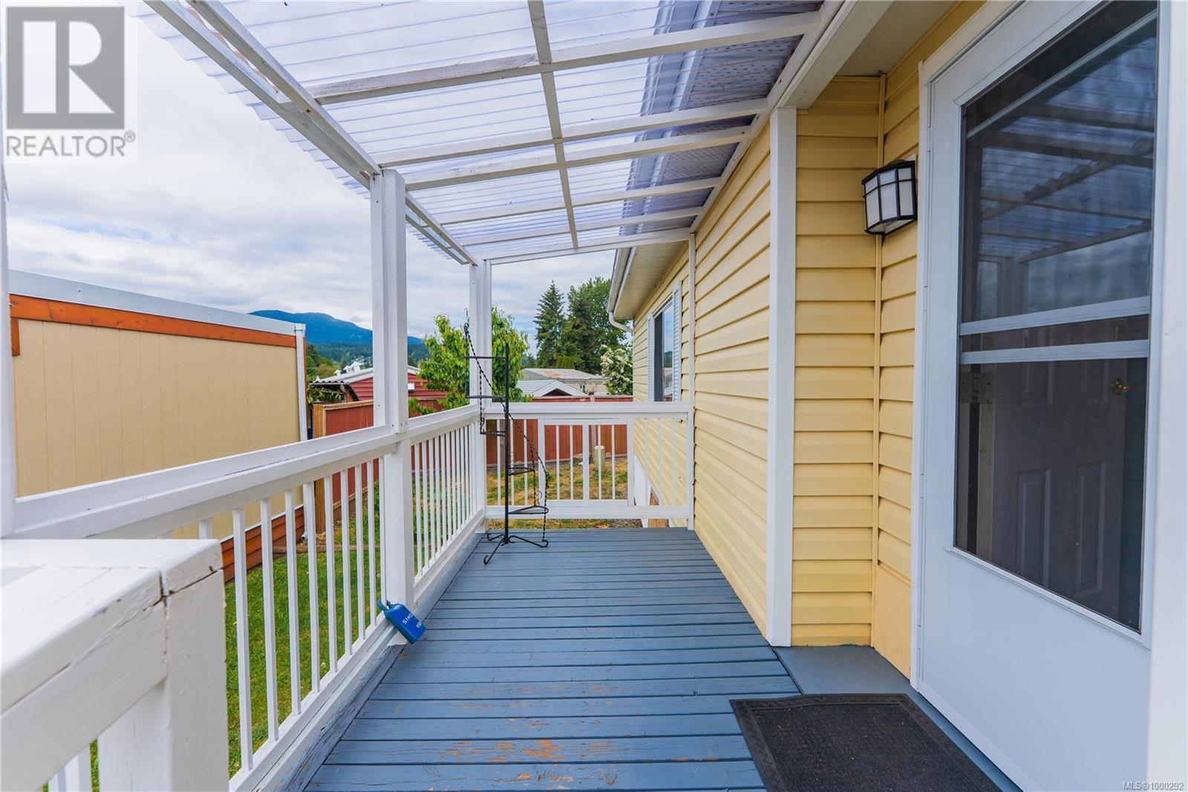2 Bedroom
2 Bathroom
1,073 ft2
Air Conditioned
Baseboard Heaters, Heat Pump
$209,000Maintenance,
$615 Monthly
Comfort and convenience await in this 1073 sqft home in a well-managed 55+ community at Mountain View Mobile Home Park. Featuring 2 bedrooms, including a spacious primary with 4-piece ensuite, plus a second full bath. The open-concept layout offers a large living room, dining area with access to a covered front deck, and a generously sized kitchen. A separate laundry room with side door adds functionality, while a front ramp ensures easy access. Enjoy two parking spots, a fenced yard, and a garden shed. Ideally located near VIU, downtown Nanaimo, shopping, parks, and walking trails. Pad rent is $615/month. Quick possession available. Measurements approx., verify if important. (id:46156)
Property Details
|
MLS® Number
|
1000292 |
|
Property Type
|
Single Family |
|
Neigbourhood
|
South Nanaimo |
|
Community Features
|
Pets Allowed With Restrictions, Age Restrictions |
|
Features
|
Central Location, Other |
|
Parking Space Total
|
2 |
Building
|
Bathroom Total
|
2 |
|
Bedrooms Total
|
2 |
|
Constructed Date
|
1989 |
|
Cooling Type
|
Air Conditioned |
|
Heating Fuel
|
Electric |
|
Heating Type
|
Baseboard Heaters, Heat Pump |
|
Size Interior
|
1,073 Ft2 |
|
Total Finished Area
|
1073 Sqft |
|
Type
|
Manufactured Home |
Parking
Land
|
Access Type
|
Road Access |
|
Acreage
|
No |
|
Zoning Description
|
R8 |
|
Zoning Type
|
Residential |
Rooms
| Level |
Type |
Length |
Width |
Dimensions |
|
Main Level |
Living Room |
|
|
20'11 x 11'8 |
|
Main Level |
Dining Room |
|
|
11'3 x 8'9 |
|
Main Level |
Kitchen |
|
|
11'9 x 11'3 |
|
Main Level |
Laundry Room |
|
|
8'1 x 5'10 |
|
Main Level |
Primary Bedroom |
|
|
14'8 x 11'3 |
|
Main Level |
Bedroom |
|
|
10'9 x 9'1 |
|
Main Level |
Ensuite |
|
|
4-Piece |
|
Main Level |
Bathroom |
|
|
3-Piece |
https://www.realtor.ca/real-estate/28335599/32-80-5th-st-nanaimo-south-nanaimo




































