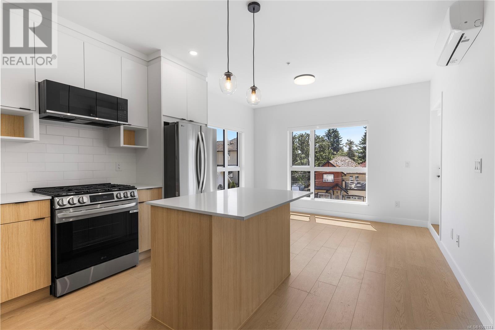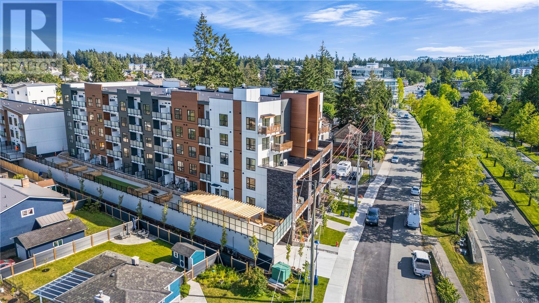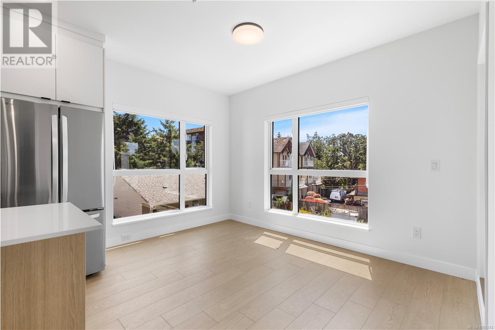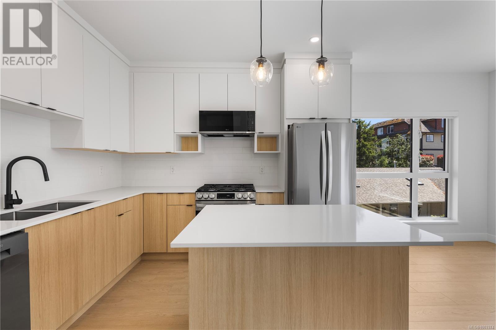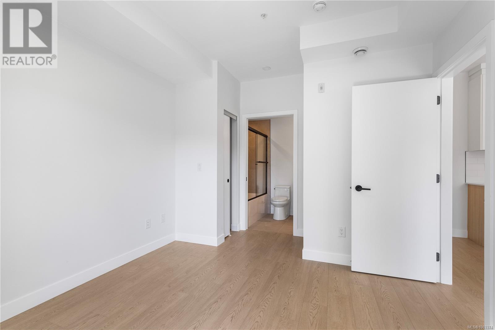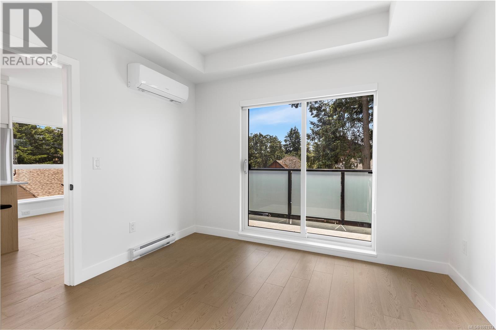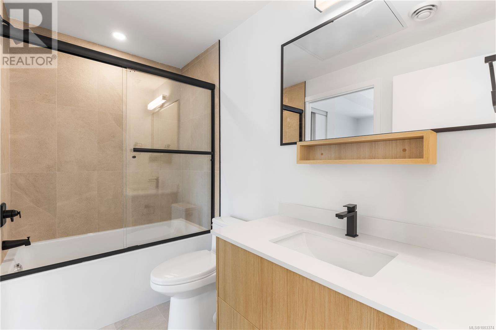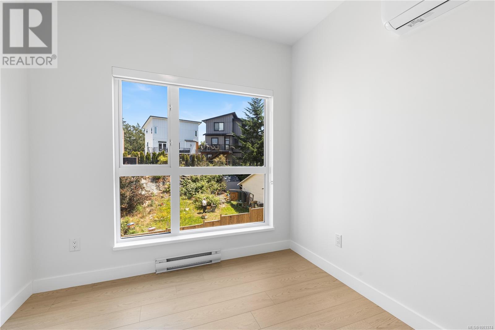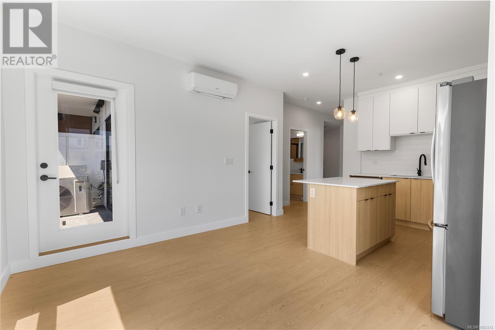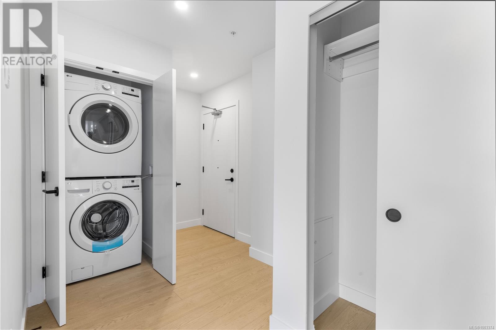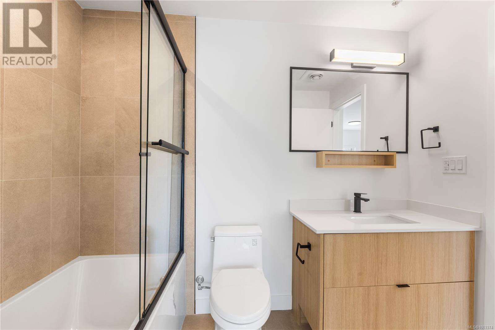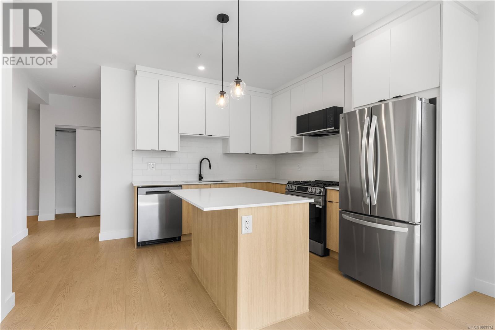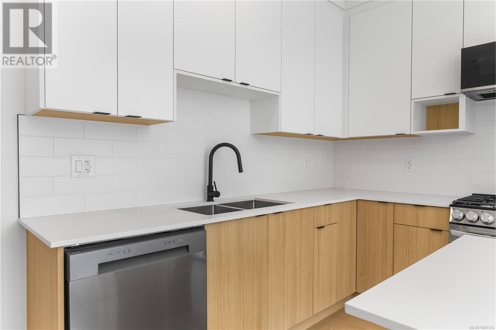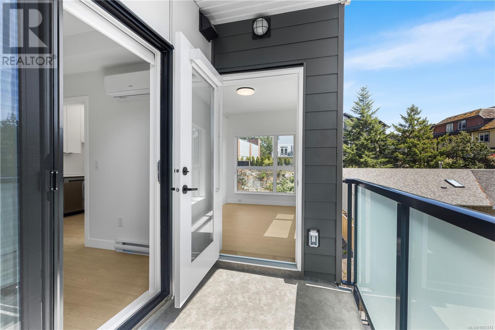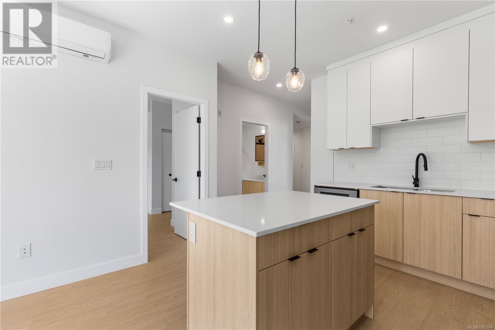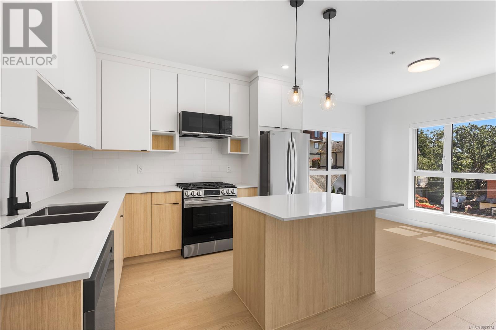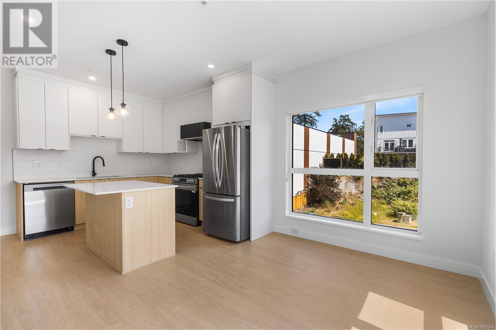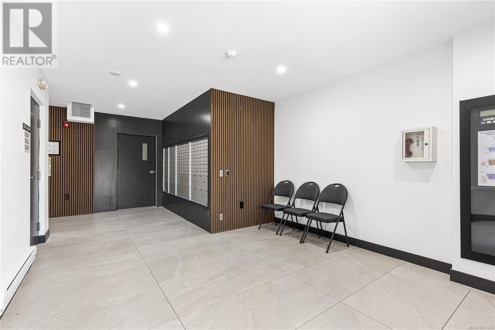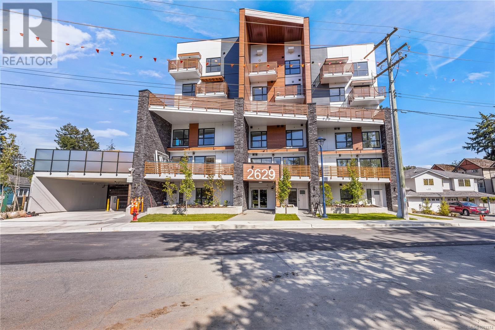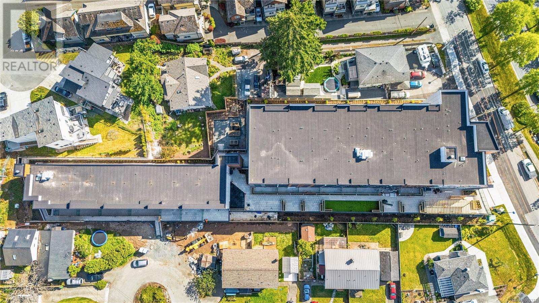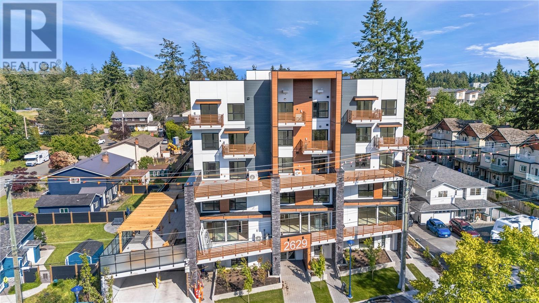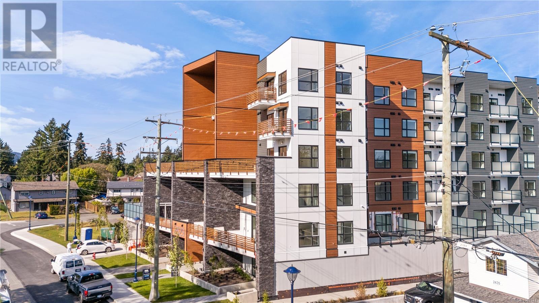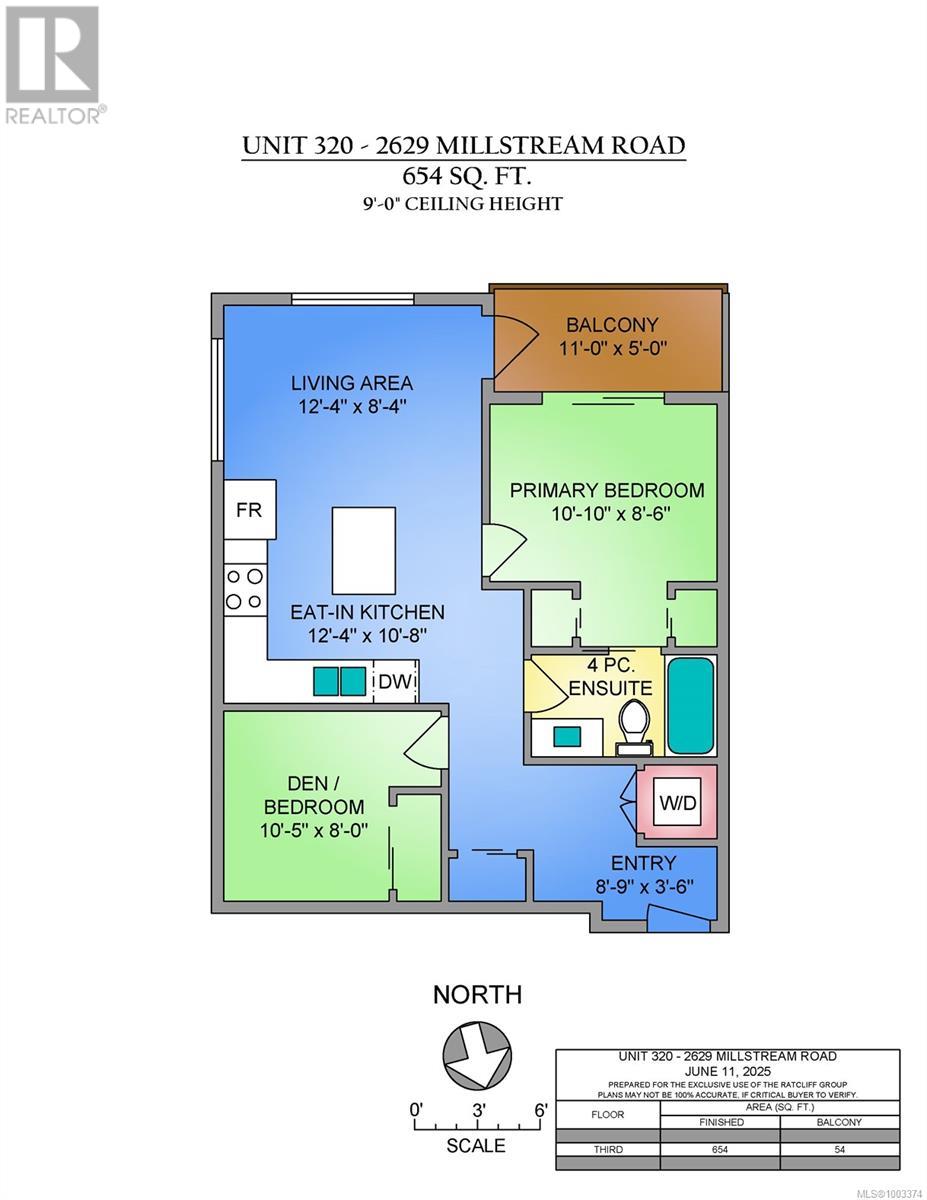2 Bedroom
1 Bathroom
708 ft2
Air Conditioned
Heat Pump
$549,900Maintenance,
$273.93 Monthly
Welcome to Millstream Residences, built by renowned developer Landvision. This functional and thoughtfully designed 2 bedroom corner unit home on the quieter side of the building with east and south facing windows offers 654 sqft of living space as well as a cozy 52 sqft patio, perfect to enjoy during the warm summer months. The open living space features oversized windows that flood the space with tons of natural light, durable neutral flooring and matte black hardware and details throughout that anchor the home. The kitchen features SS LG appliances, quartz countertops and island and two-tone cabinetry with ample room for storage. The building features a large outdoor space where you can connect with your neighbours and enjoy the green spaces, seating, BBQ’s and playground. Centrally located in the heart of Langford, you are just minutes from amazing amenities and recreation, schools, hiking trails, parks and lakes. (id:46156)
Property Details
|
MLS® Number
|
1003374 |
|
Property Type
|
Single Family |
|
Neigbourhood
|
Mill Hill |
|
Community Features
|
Pets Allowed, Family Oriented |
|
Parking Space Total
|
1 |
Building
|
Bathroom Total
|
1 |
|
Bedrooms Total
|
2 |
|
Constructed Date
|
2025 |
|
Cooling Type
|
Air Conditioned |
|
Heating Type
|
Heat Pump |
|
Size Interior
|
708 Ft2 |
|
Total Finished Area
|
654 Sqft |
|
Type
|
Apartment |
Parking
Land
|
Acreage
|
No |
|
Size Irregular
|
654 |
|
Size Total
|
654 Sqft |
|
Size Total Text
|
654 Sqft |
|
Zoning Type
|
Multi-family |
Rooms
| Level |
Type |
Length |
Width |
Dimensions |
|
Main Level |
Balcony |
|
|
11' x 5' |
|
Main Level |
Living Room |
|
|
12' x 8' |
|
Main Level |
Kitchen |
|
|
12' x 11' |
|
Main Level |
Primary Bedroom |
|
|
11' x 9' |
|
Main Level |
Bathroom |
|
|
Measurements not available |
|
Main Level |
Bedroom |
|
|
8' x 10' |
|
Main Level |
Entrance |
|
|
9' x 4' |
https://www.realtor.ca/real-estate/28461854/320-2629-millstream-rd-langford-mill-hill


