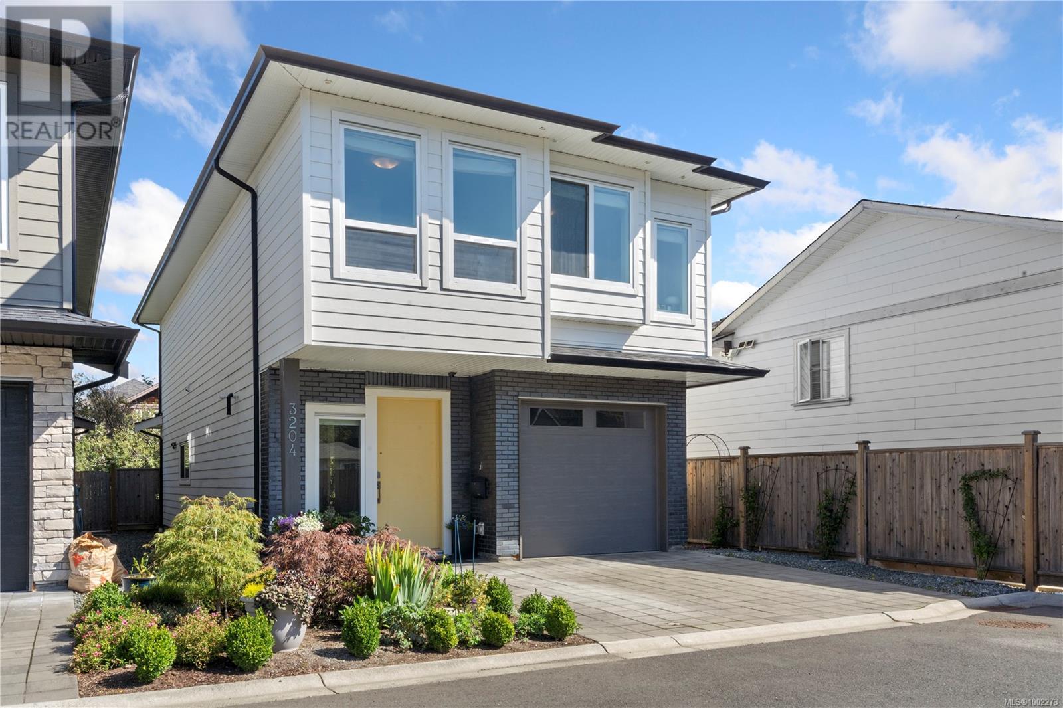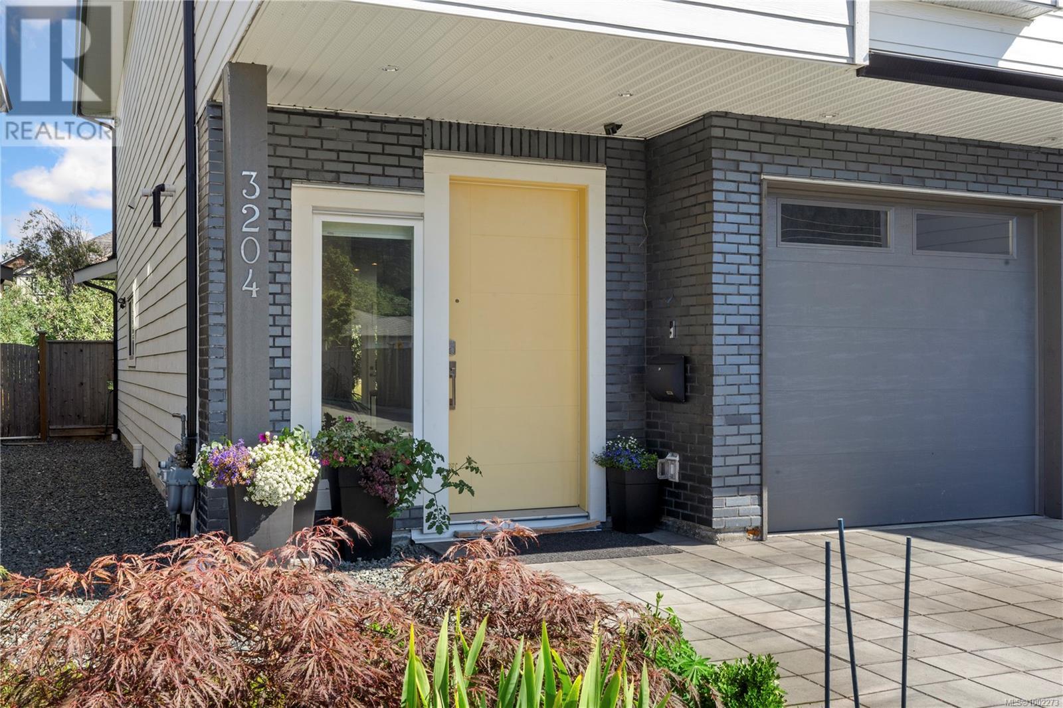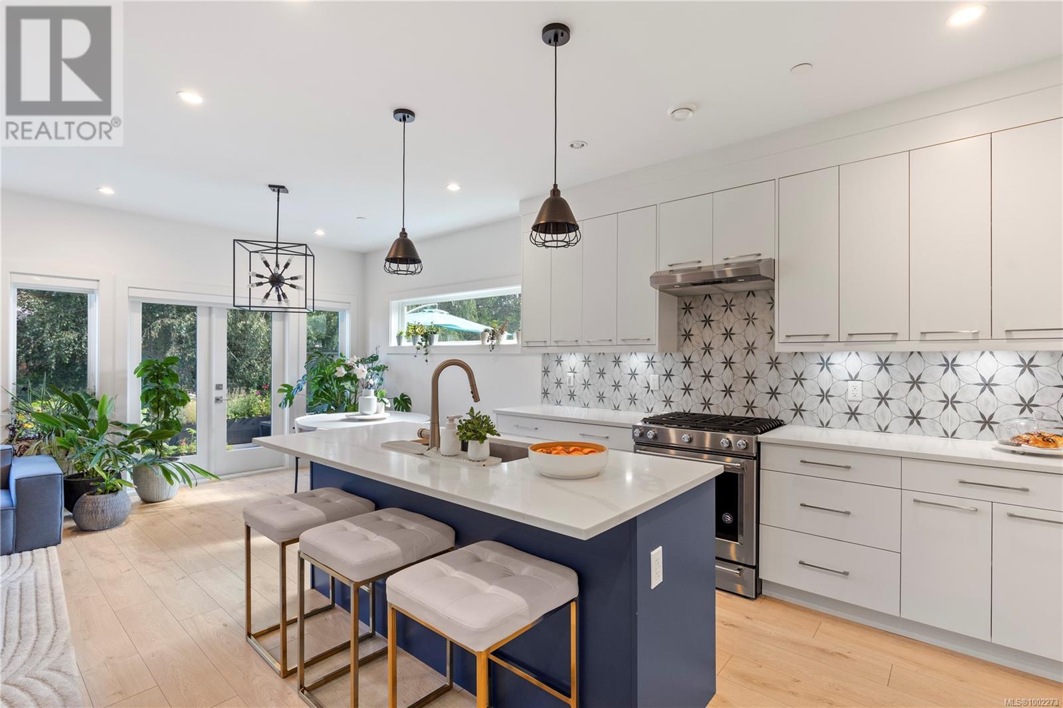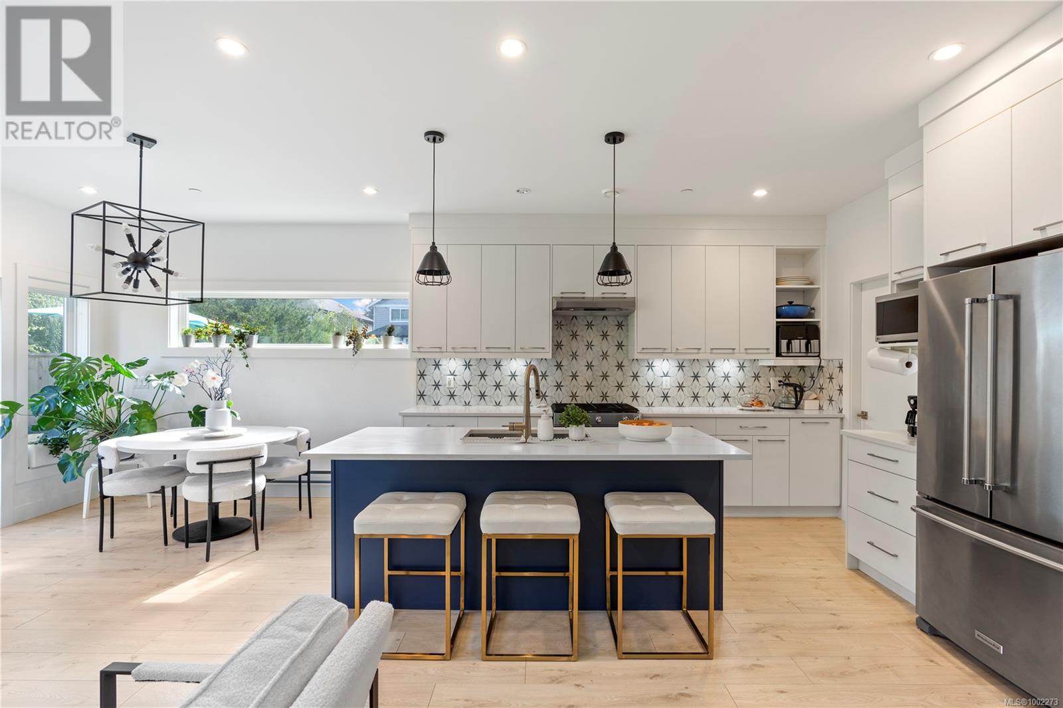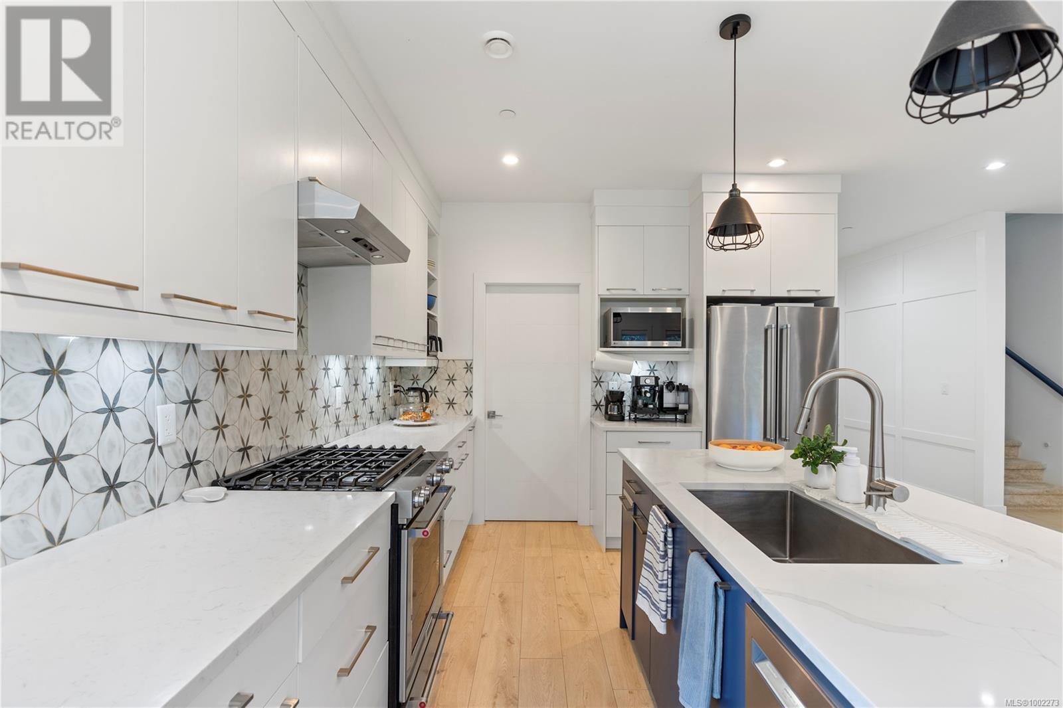3204 Marley Crt Langford, British Columbia V9C 2M9
$999,000Maintenance,
$50 Monthly
Maintenance,
$50 MonthlyWelcome to Marley Court! Experience the elegance of this 4-bedroom designer home with a bright, open-concept layout and ample natural light from expansive windows. The main level showcases a contemporary kitchen featuring quartz countertops, a large island, a custom backsplash, a KitchenAid appliance package with a gas stove, and a generous pantry. Every detail in this home reflects thoughtful upgrades and distinctive craftsmanship. Upstairs, the master suite boasts a spacious walk-in closet and a luxurious 5-piece ensuite with dual vanities, a separate shower, and in-floor heating. Enjoy outdoor living in your private, fully landscaped yard with deck and beautiful gardens. Located just 10 minutes from Belmont Market and all local Westshore amenities. Call now to book your viewing! (id:46156)
Property Details
| MLS® Number | 1002273 |
| Property Type | Single Family |
| Neigbourhood | Walfred |
| Community Features | Pets Allowed, Family Oriented |
| Features | Other |
| Parking Space Total | 2 |
| Plan | Eps6652 |
Building
| Bathroom Total | 3 |
| Bedrooms Total | 4 |
| Constructed Date | 2020 |
| Cooling Type | None |
| Fireplace Present | Yes |
| Fireplace Total | 1 |
| Heating Fuel | Electric, Other |
| Heating Type | Baseboard Heaters |
| Size Interior | 1,992 Ft2 |
| Total Finished Area | 1992 Sqft |
| Type | House |
Land
| Acreage | No |
| Size Irregular | 2744 |
| Size Total | 2744 Sqft |
| Size Total Text | 2744 Sqft |
| Zoning Type | Residential |
Rooms
| Level | Type | Length | Width | Dimensions |
|---|---|---|---|---|
| Second Level | Bathroom | 7 ft | 5 ft | 7 ft x 5 ft |
| Second Level | Bedroom | 11 ft | 15 ft | 11 ft x 15 ft |
| Second Level | Bedroom | 10 ft | 13 ft | 10 ft x 13 ft |
| Second Level | Bedroom | 13 ft | 10 ft | 13 ft x 10 ft |
| Second Level | Laundry Room | 5 ft | 3 ft | 5 ft x 3 ft |
| Second Level | Ensuite | 17 ft | 6 ft | 17 ft x 6 ft |
| Second Level | Primary Bedroom | 15 ft | 13 ft | 15 ft x 13 ft |
| Main Level | Pantry | 5 ft | Measurements not available x 5 ft | |
| Main Level | Living Room | 9 ft | 23 ft | 9 ft x 23 ft |
| Main Level | Dining Room | 11 ft | 10 ft | 11 ft x 10 ft |
| Main Level | Kitchen | 11 ft | 12 ft | 11 ft x 12 ft |
| Main Level | Bathroom | 5 ft | 5 ft | 5 ft x 5 ft |
| Main Level | Entrance | 9'8 x 6'6 |
https://www.realtor.ca/real-estate/28415700/3204-marley-crt-langford-walfred


