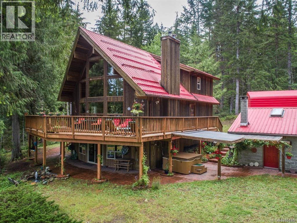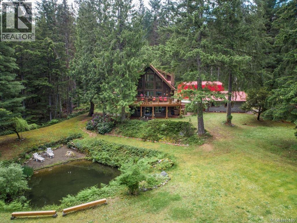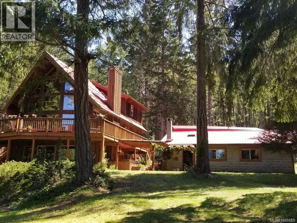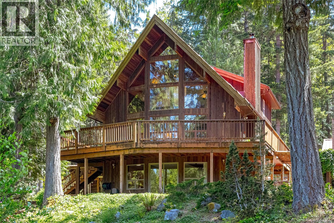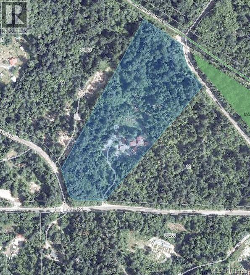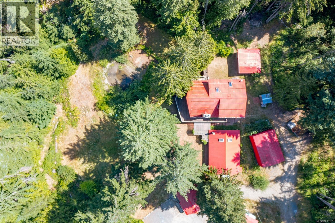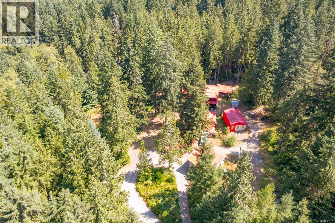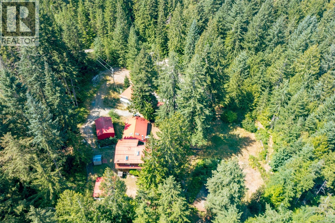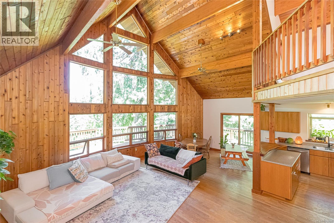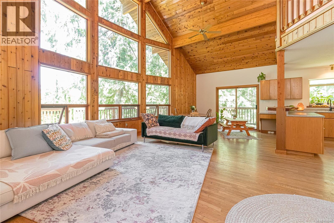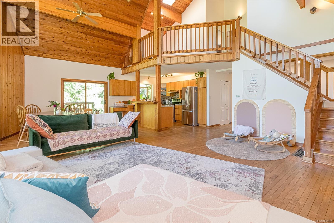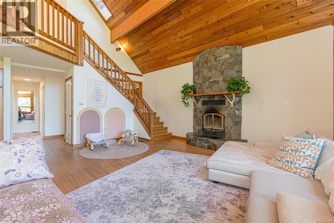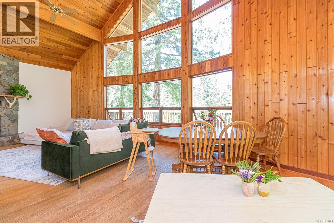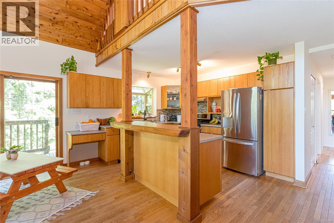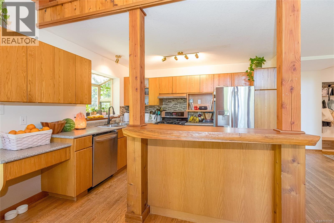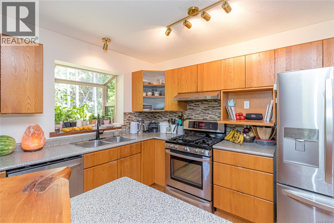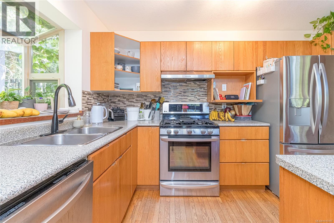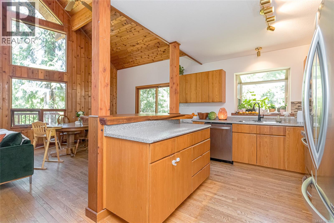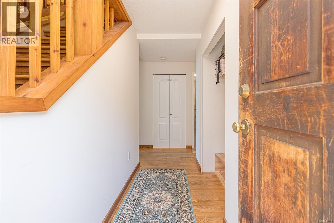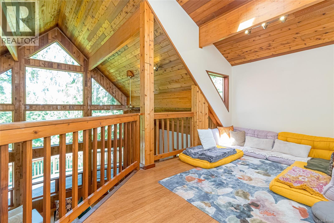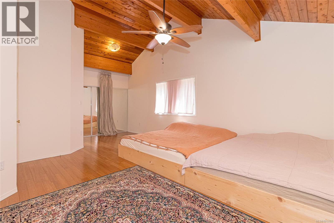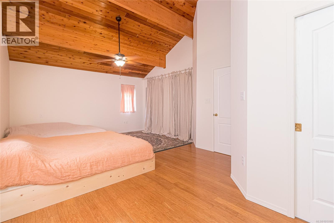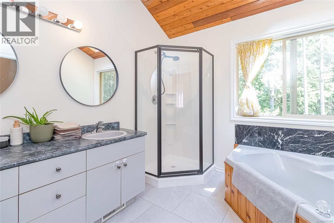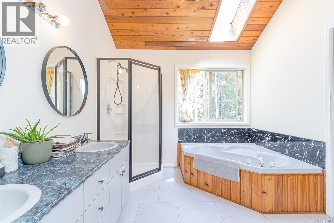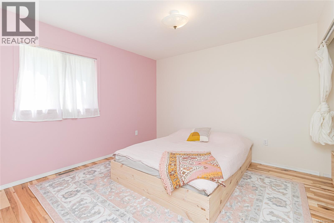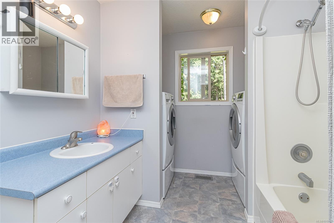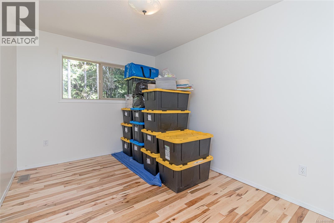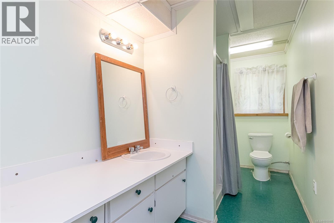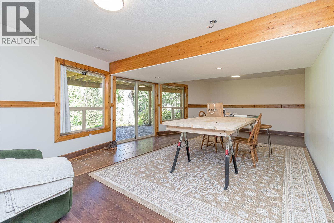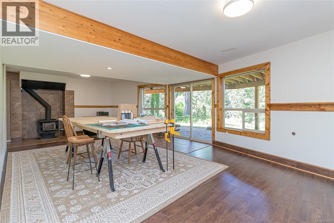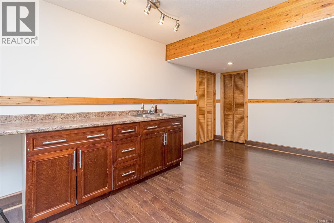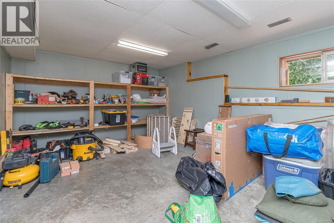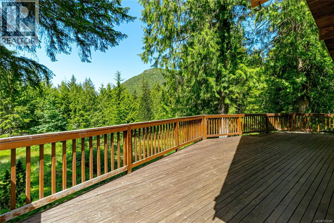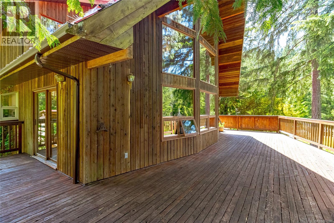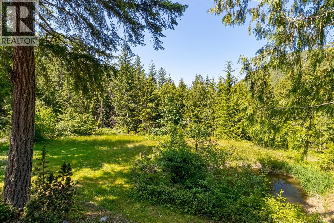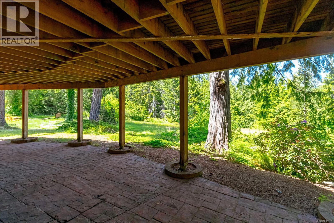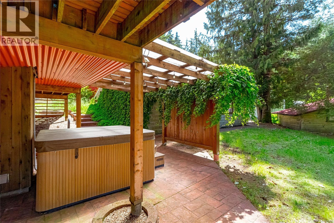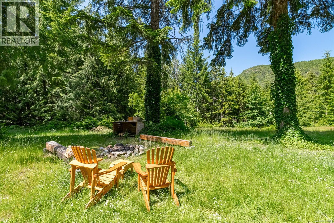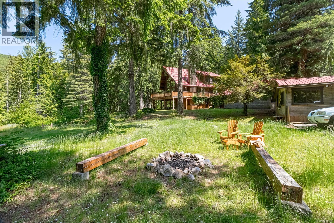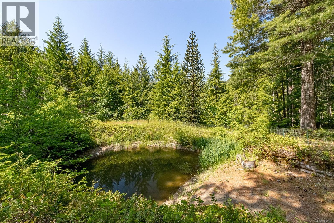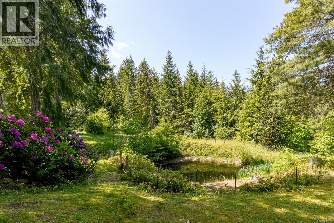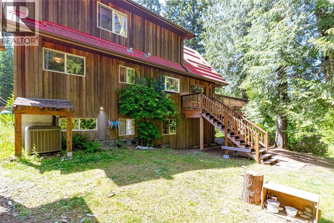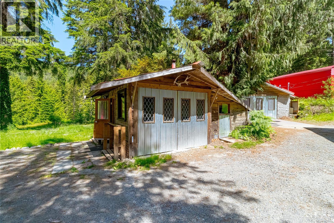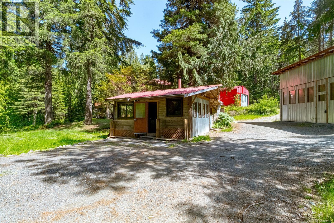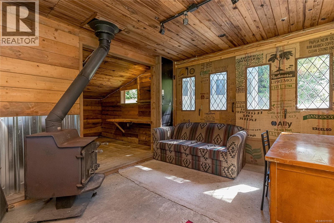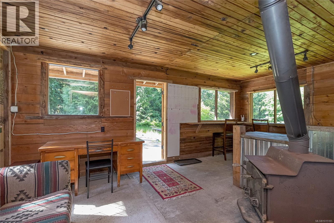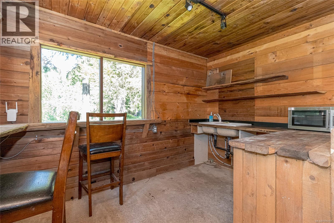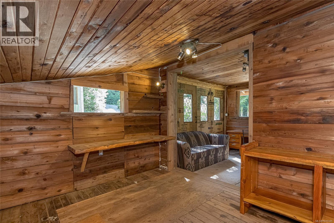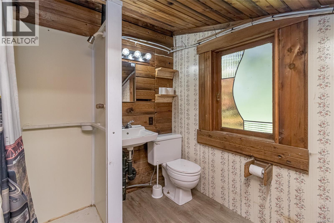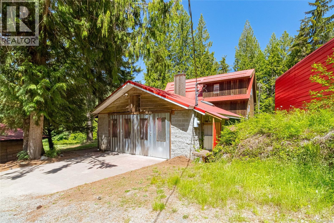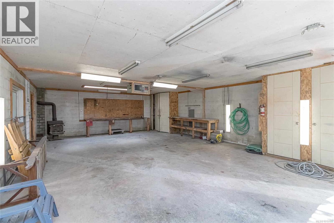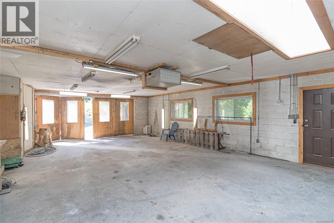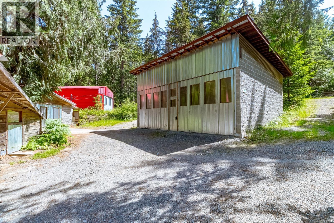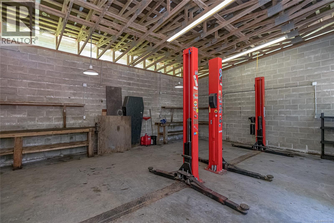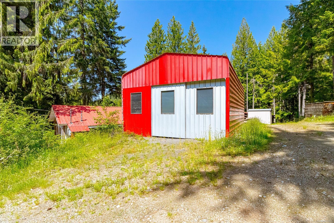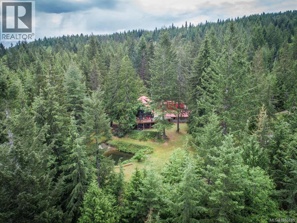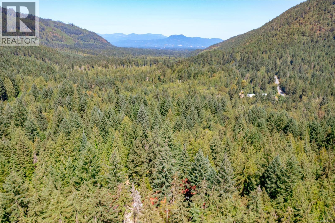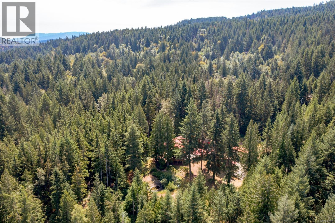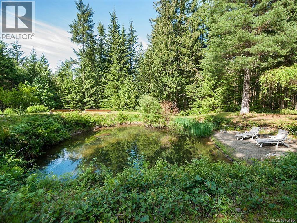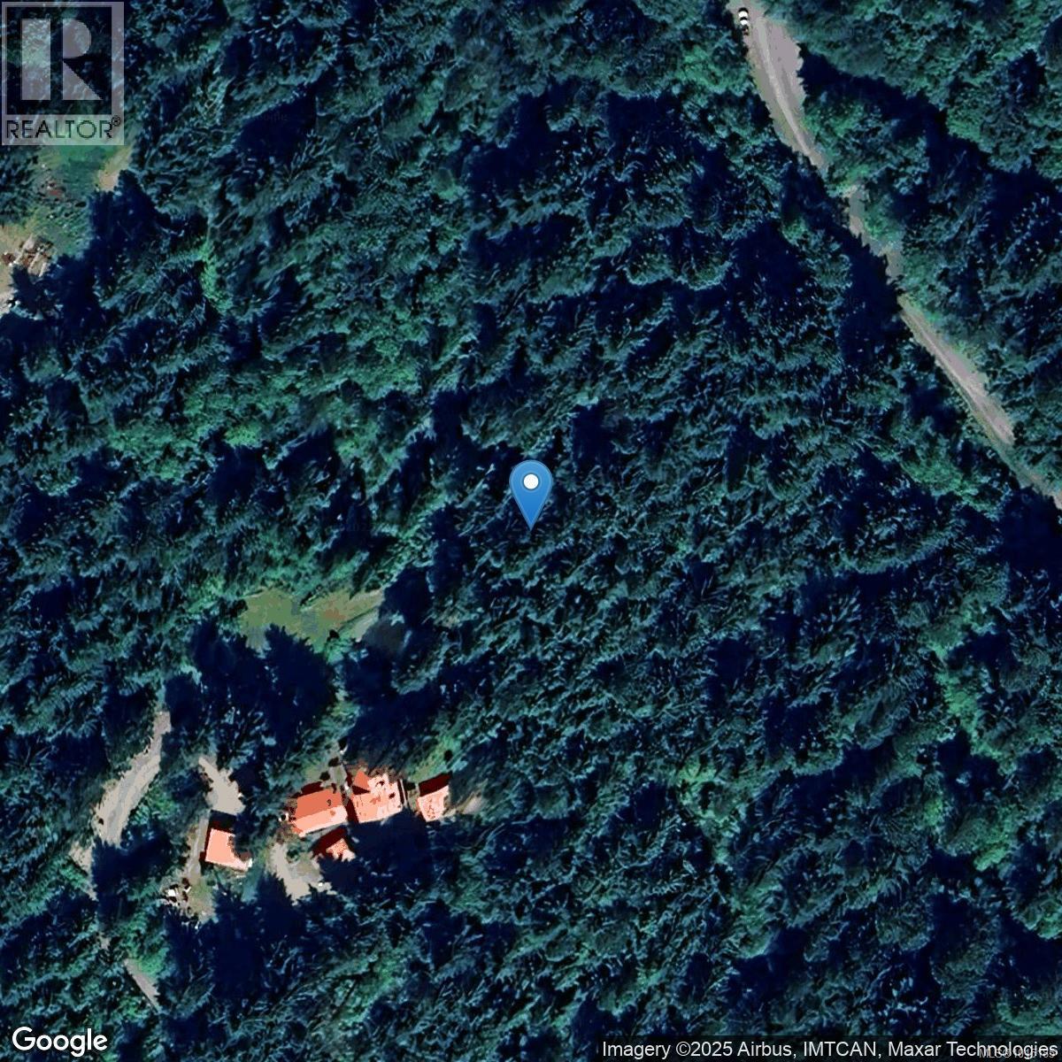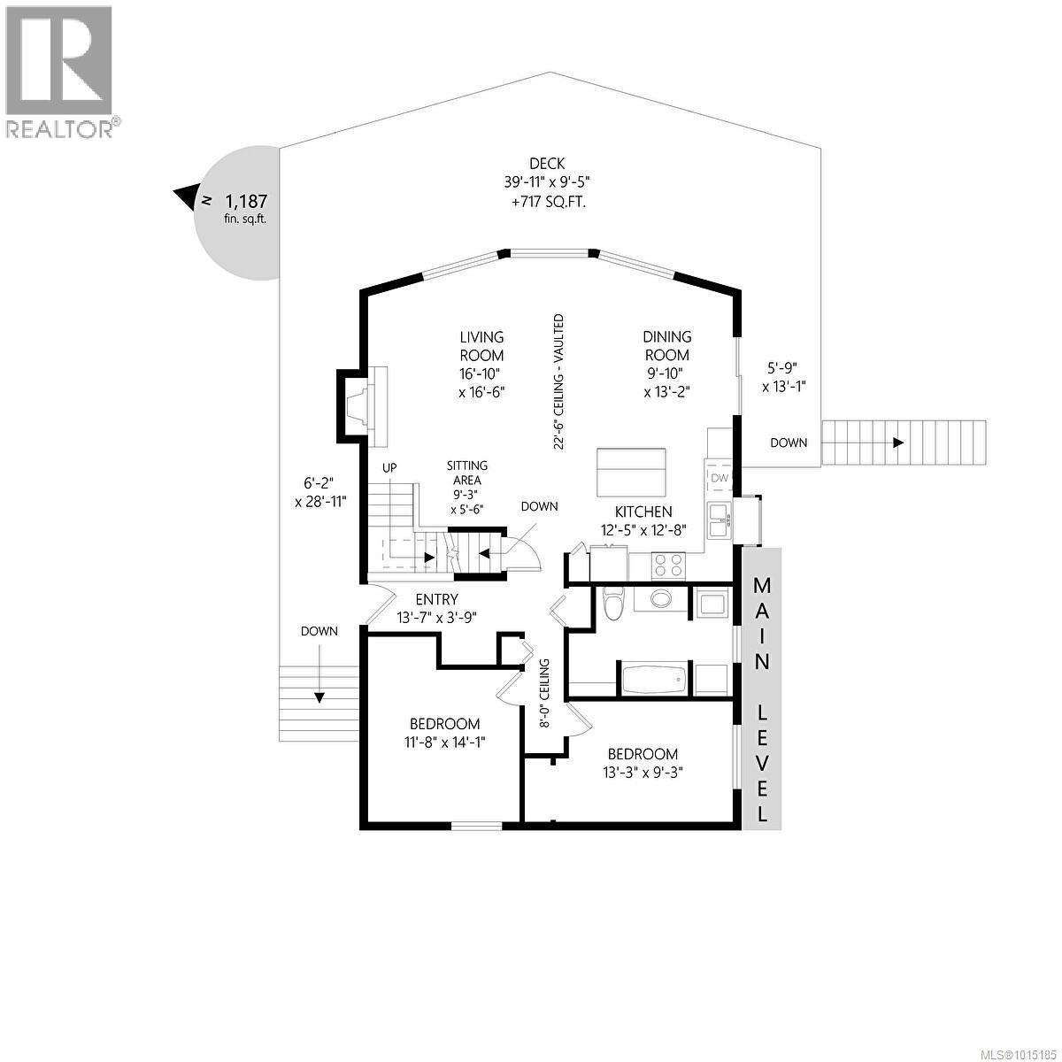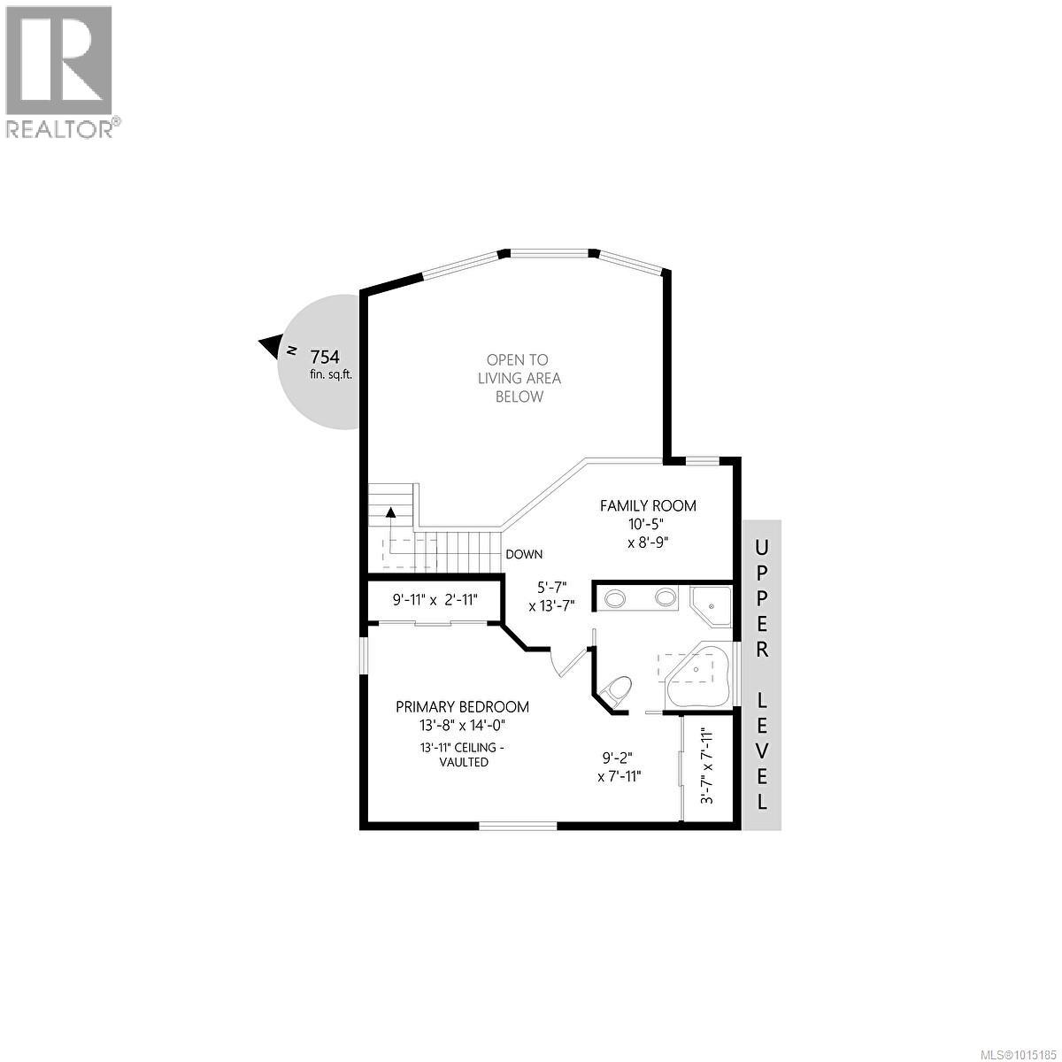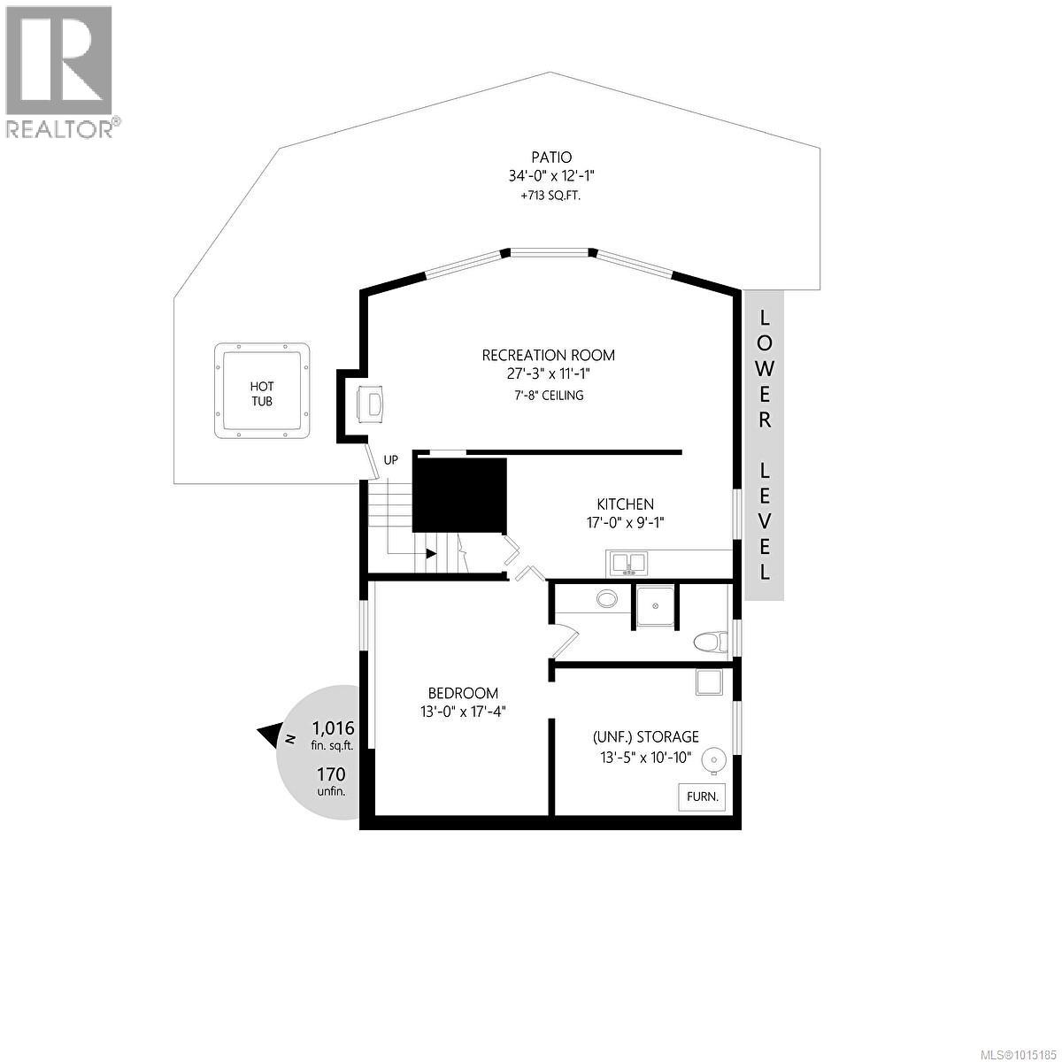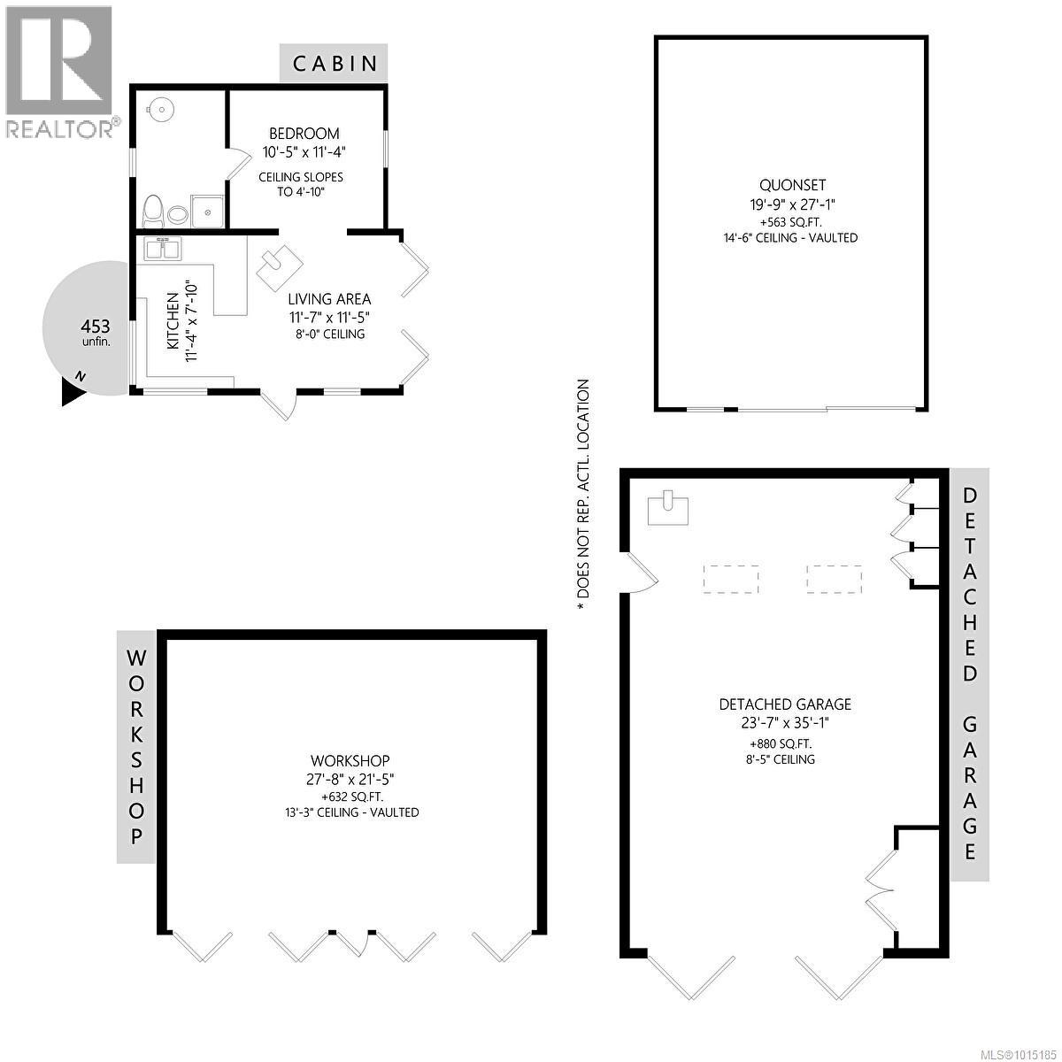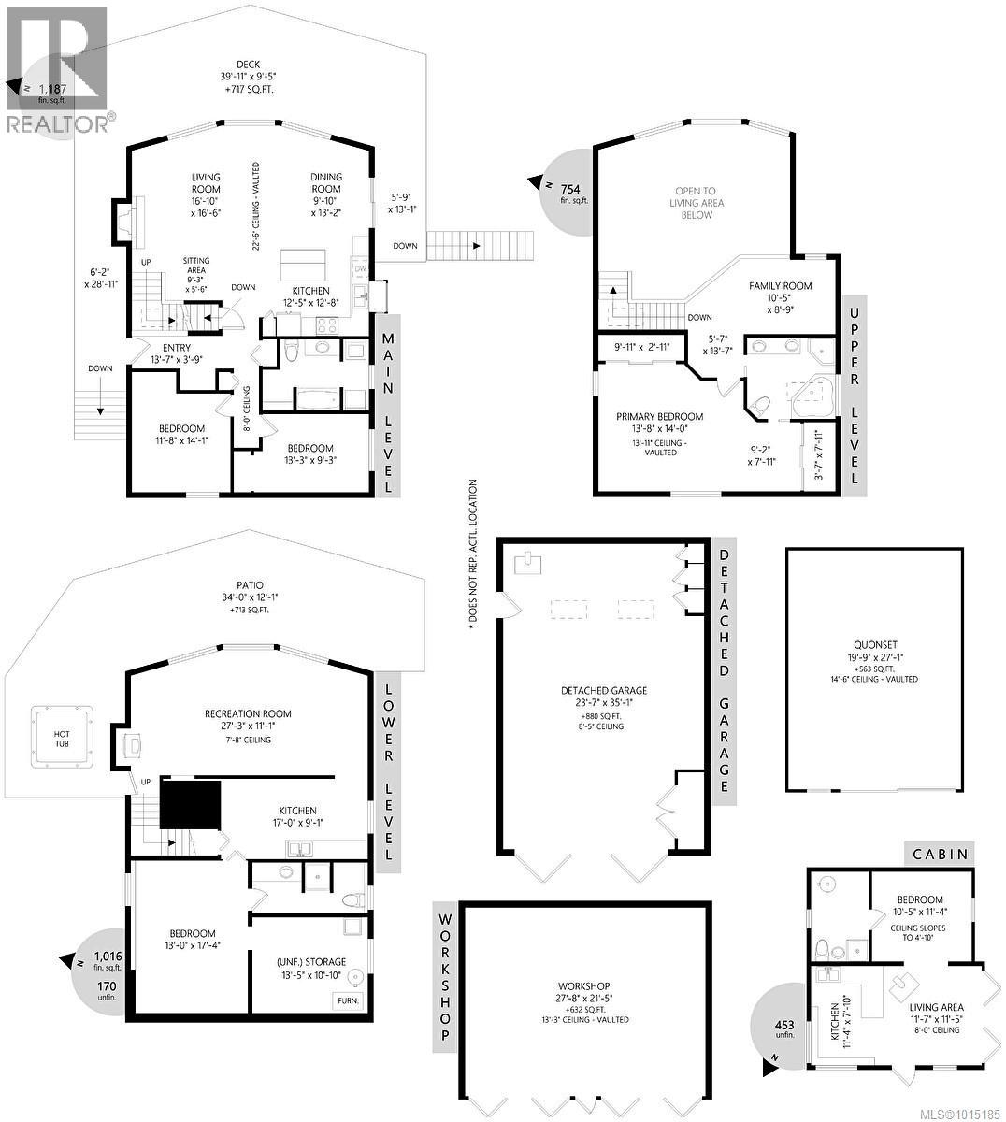3 Bedroom
3 Bathroom
3,127 ft2
Westcoast
Fireplace
Fully Air Conditioned
Heat Pump
Acreage
$1,295,000
Tucked away on 10.35 private acres, this West Coast-style retreat offers unmatched seclusion and a connection to nature. A tranquil pond and seasonal creek anchor the property, creating a peaceful setting just steps from the Trans Canada Trail—perfect for hiking, biking, or riding. The main home features soaring 22’ ceilings, expansive windows, and a bright, open layout with seamless flow between kitchen, dining, and living spaces warmed by a woodstove. Two bedrooms and a full bath with laundry complete the main level, while upstairs offers a loft and a serene primary suite with 5-piece ensuite. The walk-out lower level adds a family room, bathroom, storage, wet bar with second-kitchen potential, and access to a covered patio and hot tub. Outdoor living shines with over 700 sq/ft of decking overlooking the pond. For hobbies and projects, the property includes an attached garage, a detached garage with two lifts, and a spacious Quonset hut. A charming cabin provides flexible use as a guest space or creative studio. A rare combination of privacy, natural beauty, and versatile shop space in a highly desirable location. (id:46156)
Property Details
|
MLS® Number
|
1015185 |
|
Property Type
|
Single Family |
|
Neigbourhood
|
Cobble Hill |
|
Features
|
Private Setting, Wooded Area, Other |
|
Parking Space Total
|
6 |
|
Plan
|
Vip34663 |
|
Structure
|
Workshop |
|
View Type
|
Mountain View |
Building
|
Bathroom Total
|
3 |
|
Bedrooms Total
|
3 |
|
Architectural Style
|
Westcoast |
|
Constructed Date
|
1994 |
|
Cooling Type
|
Fully Air Conditioned |
|
Fireplace Present
|
Yes |
|
Fireplace Total
|
2 |
|
Heating Fuel
|
Electric, Propane, Wood, Other |
|
Heating Type
|
Heat Pump |
|
Size Interior
|
3,127 Ft2 |
|
Total Finished Area
|
2957 Sqft |
|
Type
|
House |
Land
|
Acreage
|
Yes |
|
Size Irregular
|
10.35 |
|
Size Total
|
10.35 Ac |
|
Size Total Text
|
10.35 Ac |
|
Zoning Description
|
F-1 |
|
Zoning Type
|
Other |
Rooms
| Level |
Type |
Length |
Width |
Dimensions |
|
Second Level |
Primary Bedroom |
|
23 ft |
Measurements not available x 23 ft |
|
Second Level |
Ensuite |
|
|
5-Piece |
|
Lower Level |
Family Room |
|
|
11'7 x 26'8 |
|
Lower Level |
Bathroom |
|
|
3-Piece |
|
Main Level |
Kitchen |
|
|
12'5 x 12'8 |
|
Main Level |
Bedroom |
13 ft |
9 ft |
13 ft x 9 ft |
|
Main Level |
Bedroom |
|
14 ft |
Measurements not available x 14 ft |
|
Main Level |
Bathroom |
|
|
4-Piece |
https://www.realtor.ca/real-estate/28920301/3211-colpman-rd-cobble-hill-cobble-hill


