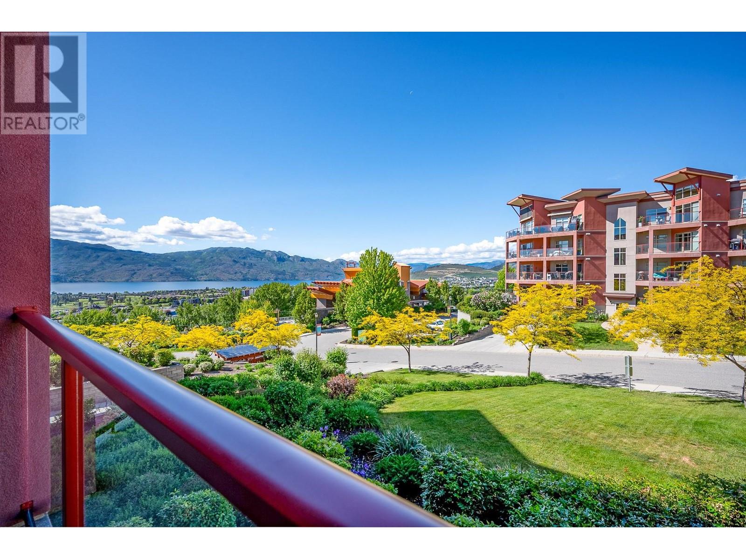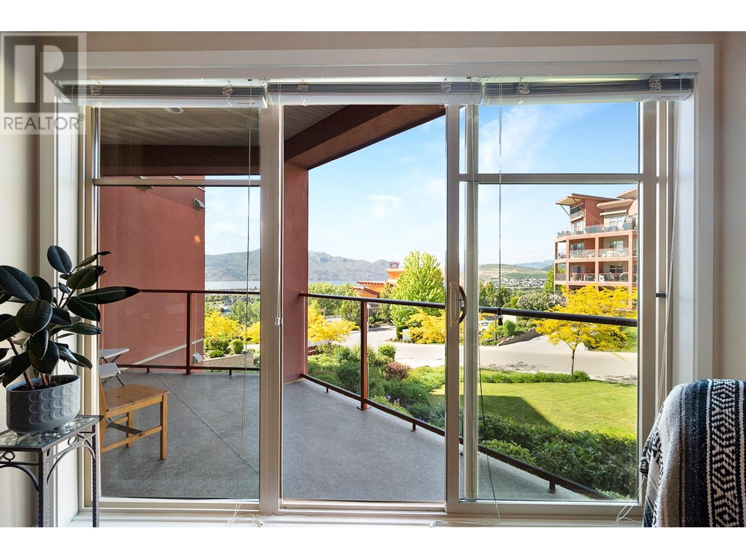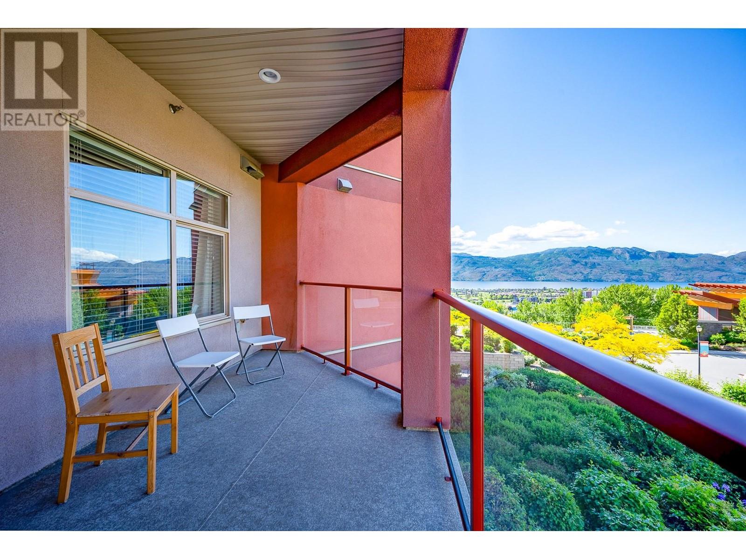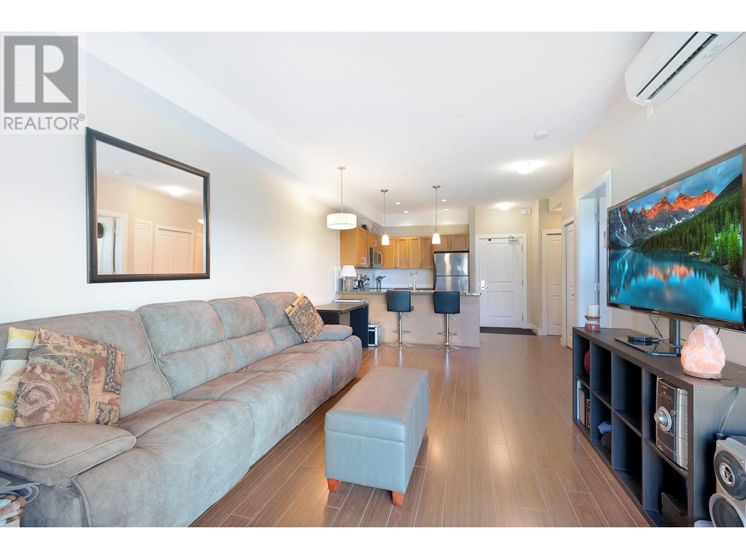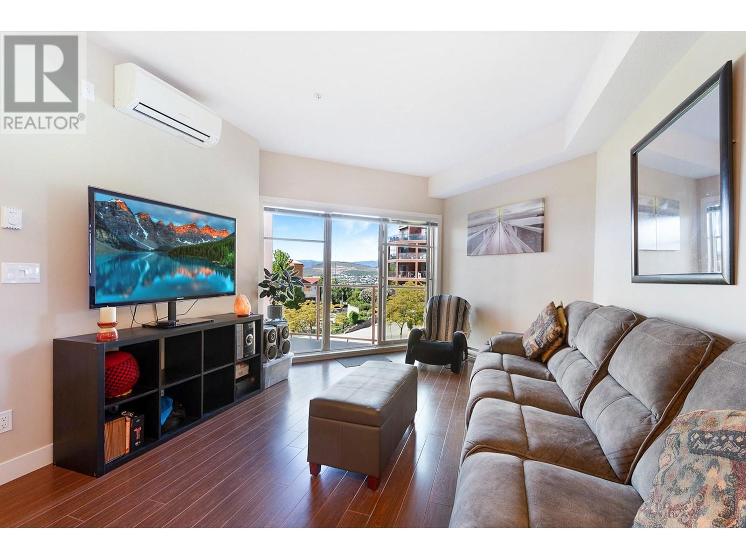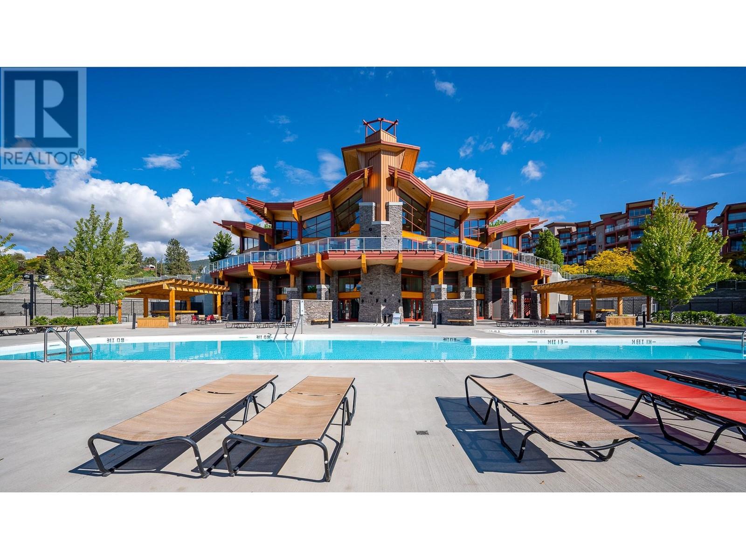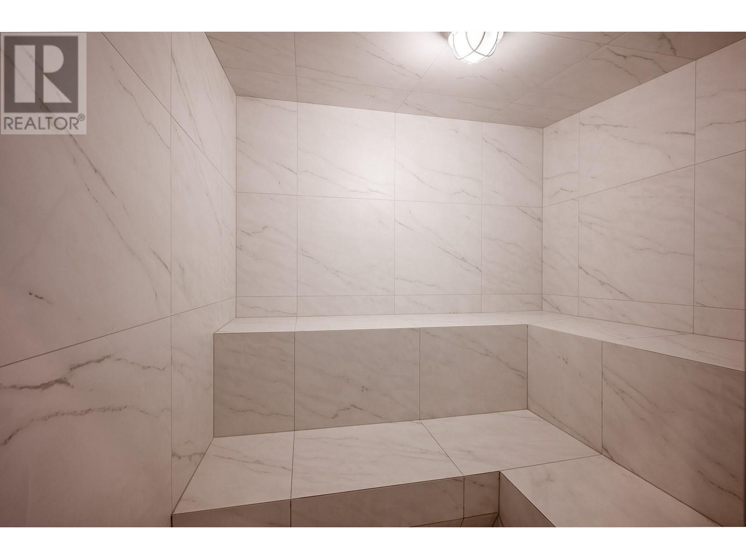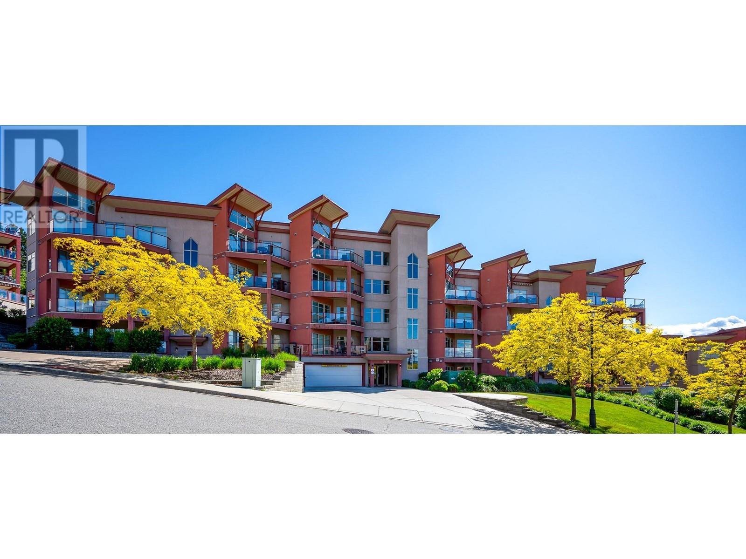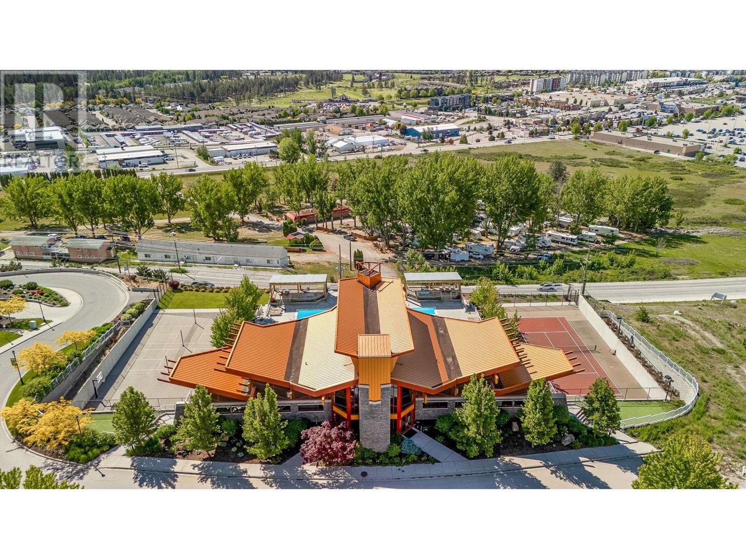3211 Skyview Lane Unit# 201 West Kelowna, British Columbia V4T 3J3
$389,900Maintenance, Reserve Fund Contributions, Heat, Insurance, Ground Maintenance, Property Management, Other, See Remarks, Sewer, Waste Removal, Water
$435 Monthly
Maintenance, Reserve Fund Contributions, Heat, Insurance, Ground Maintenance, Property Management, Other, See Remarks, Sewer, Waste Removal, Water
$435 MonthlyExperience stunning lake views from this 1-bedroom condo at Copper Sky! Relax on your private deck overlooking the resort-style pool and amenities area, perfect for a refreshing dip or sun-soaked afternoon. Inside, the sleek open-concept layout flows effortlessly between kitchen, dining, and living spaces. The spacious primary bedroom features a walk-in closet and stylish bathroom. Secure underground parking and ample visitor spots make life easy. Copper Sky's extensive amenities include outdoor recreation areas with pool, hot tub, and sports courts, plus a state-of-the-art fitness center, sauna, and lounge spaces. With no age restrictions, pet-friendly policies, and short-term rentals allowed, this condo offers investment potential or the perfect home base. Located in West Kelowna's heart, close to shopping and entertainment, this property is a must see! (id:46156)
Property Details
| MLS® Number | 10348068 |
| Property Type | Single Family |
| Neigbourhood | Westbank Centre |
| Community Name | Copper Sky |
| Parking Space Total | 1 |
| Pool Type | Inground Pool, Outdoor Pool, Pool |
| View Type | Lake View, Mountain View |
Building
| Bathroom Total | 1 |
| Bedrooms Total | 1 |
| Appliances | Refrigerator, Dishwasher, Dryer, Oven - Electric, Microwave, Washer |
| Architectural Style | Other |
| Constructed Date | 2010 |
| Cooling Type | Central Air Conditioning |
| Heating Fuel | Electric |
| Heating Type | Forced Air |
| Roof Material | Other |
| Roof Style | Unknown |
| Stories Total | 1 |
| Size Interior | 636 Ft2 |
| Type | Apartment |
| Utility Water | Municipal Water |
Parking
| Underground |
Land
| Acreage | No |
| Sewer | Municipal Sewage System |
| Size Total Text | Under 1 Acre |
| Zoning Type | Unknown |
Rooms
| Level | Type | Length | Width | Dimensions |
|---|---|---|---|---|
| Main Level | Full Bathroom | 7'1'' x 6' | ||
| Main Level | Primary Bedroom | 11' x 10'1'' | ||
| Main Level | Living Room | 12' x 11'5'' | ||
| Main Level | Dining Room | 11'5'' x 8' | ||
| Main Level | Kitchen | 8' x 8' |
https://www.realtor.ca/real-estate/28352325/3211-skyview-lane-unit-201-west-kelowna-westbank-centre


