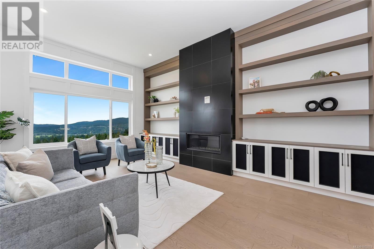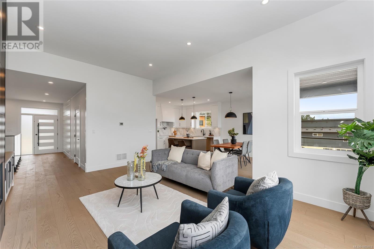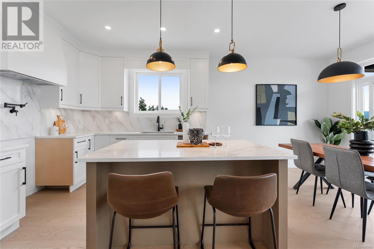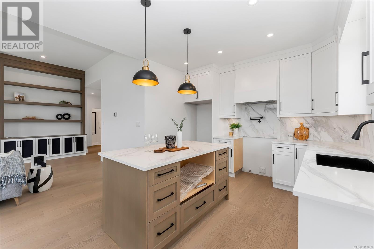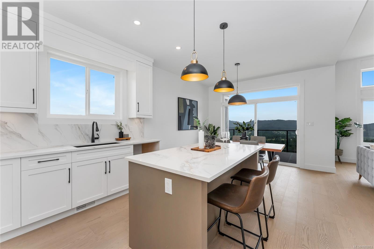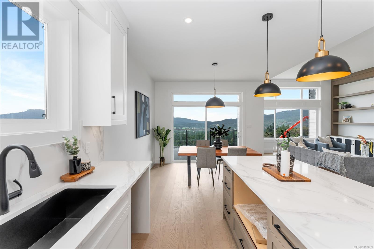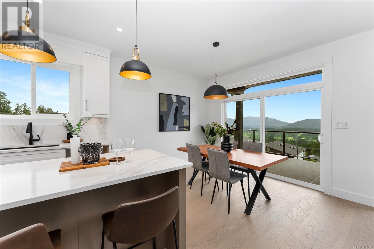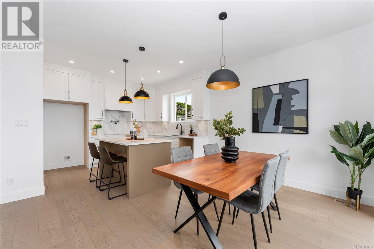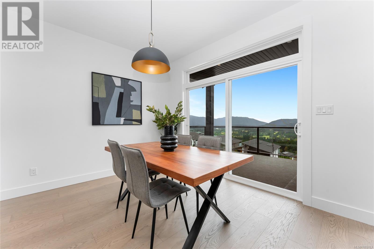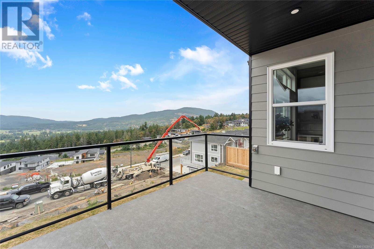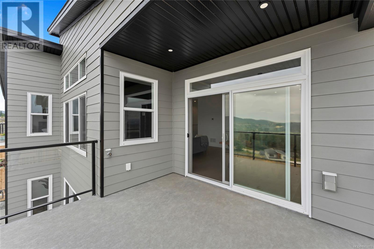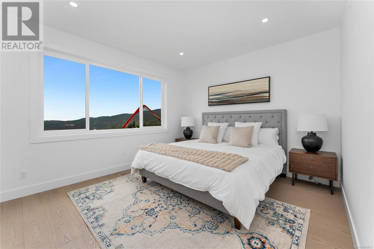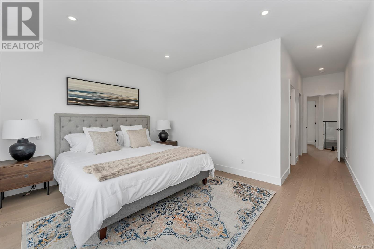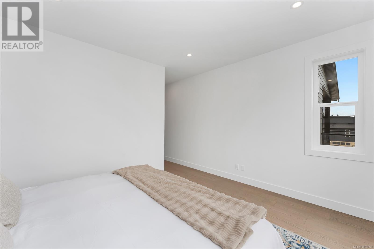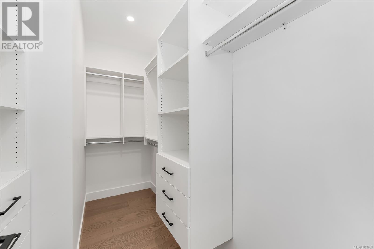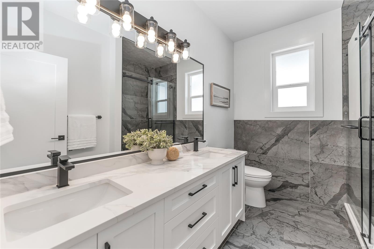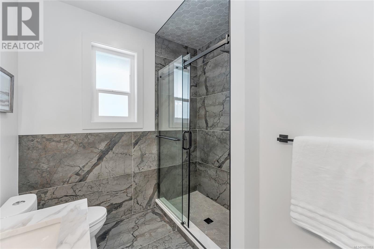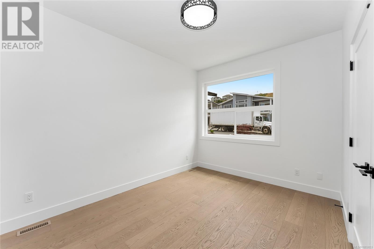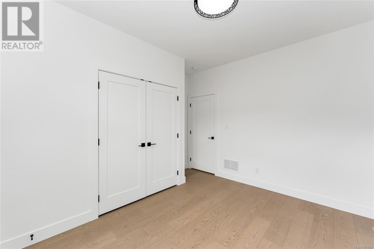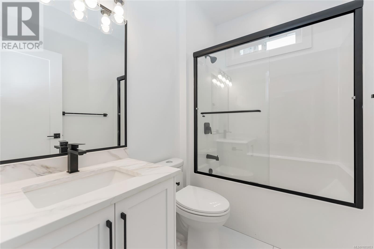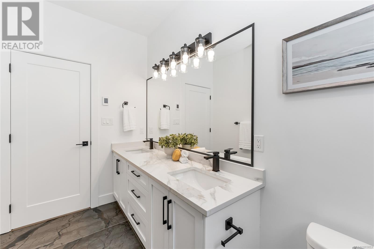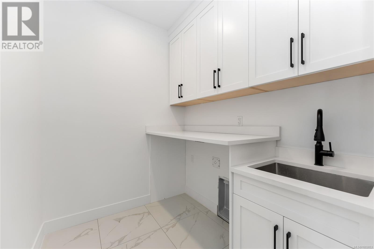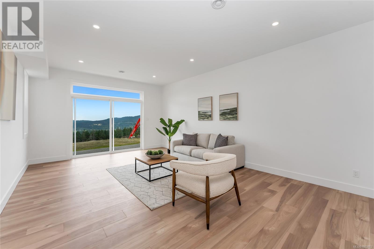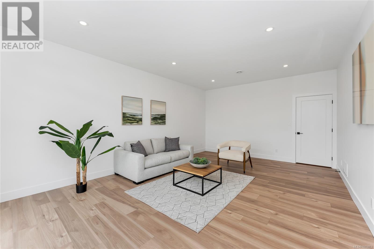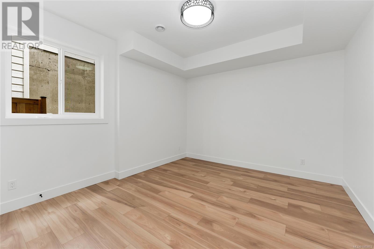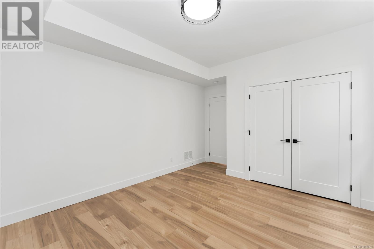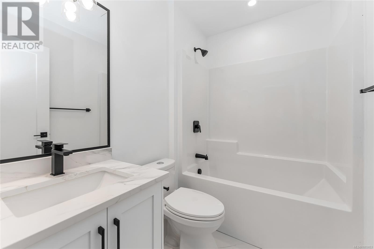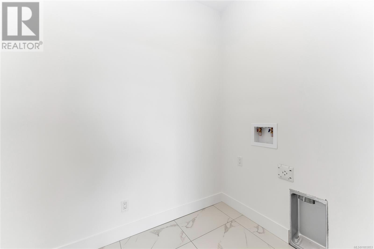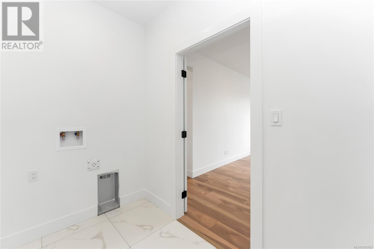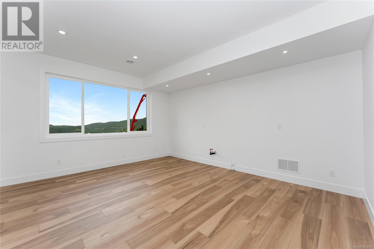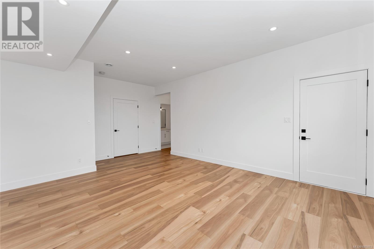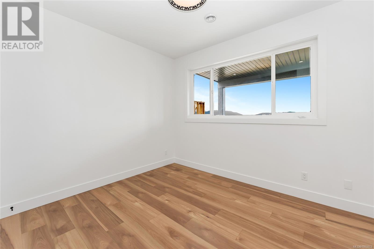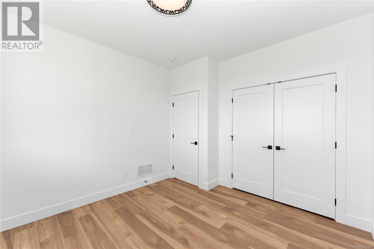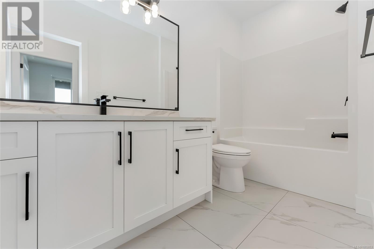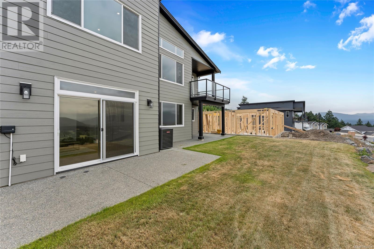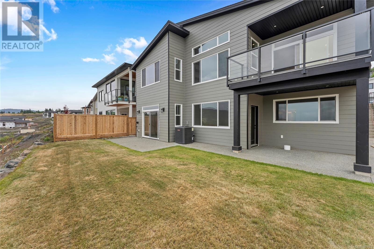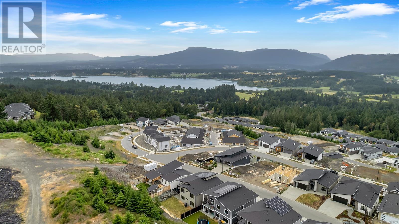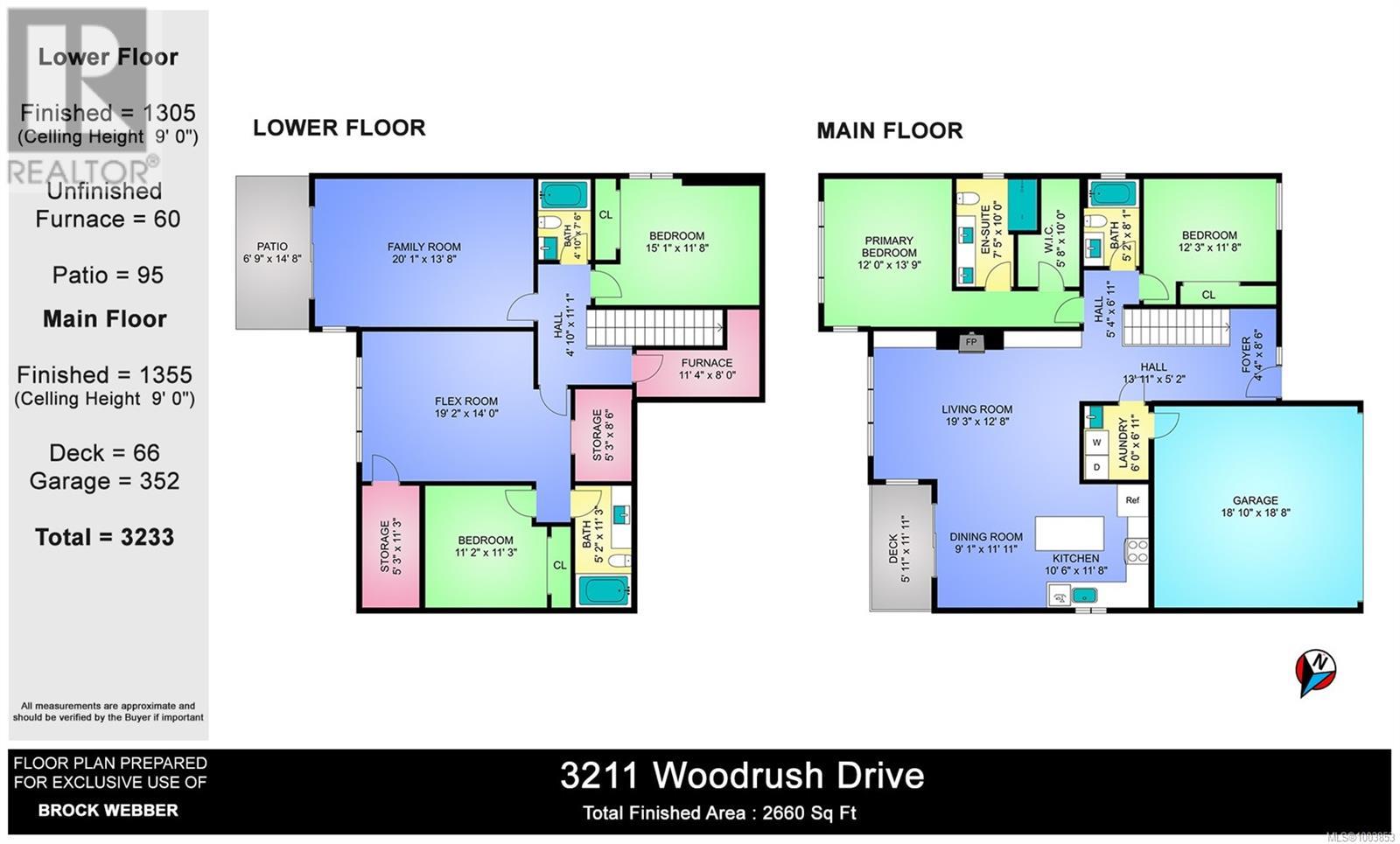4 Bedroom
4 Bathroom
3,012 ft2
Fireplace
Air Conditioned
Heat Pump
$1,169,900
Elevated above the Cowichan Valley in one of Maple Bay’s most established and sought after communities, this executive home blends comfort, flexibility, & natural beauty. Designed for easy living, the main level offers 2 bedrooms, 2 bathrooms, full laundry, and an open-concept layout that opens to a covered deck with picturesque views. The kitchen features quartz counters, a large island, and is roughed in for a gas range perfect for those who love to cook and entertain. A cozy gas fireplace adds warmth and charm. The lower level includes a rec room, guest bedroom, and a separate-entry area roughed in for a self-contained 1-bed suite—ideal for guests, extended family, or added income. Complete with a heat pump, gas furnace, and EV-ready garage. Just minutes from Maple Bay School, marinas, and world-class hiking and biking trails, this is a rare opportunity to enjoy valley-view living in a secure, well-connected neighbourhood—with the convenience of everyday essentials on the main floor Contact Brock Direct for more information or to book a private viewing (id:46156)
Property Details
|
MLS® Number
|
1003853 |
|
Property Type
|
Single Family |
|
Neigbourhood
|
East Duncan |
|
Features
|
Other, Marine Oriented |
|
Parking Space Total
|
4 |
|
Plan
|
Epp122210 |
|
Structure
|
Patio(s) |
|
View Type
|
Lake View, Mountain View |
Building
|
Bathroom Total
|
4 |
|
Bedrooms Total
|
4 |
|
Constructed Date
|
2024 |
|
Cooling Type
|
Air Conditioned |
|
Fireplace Present
|
Yes |
|
Fireplace Total
|
1 |
|
Heating Fuel
|
Electric |
|
Heating Type
|
Heat Pump |
|
Size Interior
|
3,012 Ft2 |
|
Total Finished Area
|
2660 Sqft |
|
Type
|
House |
Land
|
Access Type
|
Road Access |
|
Acreage
|
No |
|
Size Irregular
|
4935 |
|
Size Total
|
4935 Sqft |
|
Size Total Text
|
4935 Sqft |
|
Zoning Type
|
Residential |
Rooms
| Level |
Type |
Length |
Width |
Dimensions |
|
Lower Level |
Patio |
|
|
6'9 x 14'8 |
|
Lower Level |
Primary Bedroom |
12 ft |
|
12 ft x Measurements not available |
|
Lower Level |
Family Room |
|
|
20'1 x 13'8 |
|
Lower Level |
Bathroom |
|
|
4'10 x 7'6 |
|
Lower Level |
Bedroom |
|
|
15'1 x 11'8 |
|
Lower Level |
Family Room |
|
14 ft |
Measurements not available x 14 ft |
|
Lower Level |
Bedroom |
|
|
11'2 x 11'3 |
|
Lower Level |
Bathroom |
|
|
5'2 x 11'3 |
|
Main Level |
Kitchen |
|
|
10'6 x 11'8 |
|
Main Level |
Bedroom |
|
|
12'3 x 11'8 |
|
Main Level |
Bathroom |
|
|
5'2 x 8'1 |
|
Main Level |
Ensuite |
|
10 ft |
Measurements not available x 10 ft |
|
Main Level |
Living Room |
|
|
19'3 x 12'8 |
|
Main Level |
Entrance |
|
|
4'4 x 8'6 |
|
Main Level |
Laundry Room |
6 ft |
|
6 ft x Measurements not available |
https://www.realtor.ca/real-estate/28484453/3211-woodrush-dr-duncan-east-duncan


