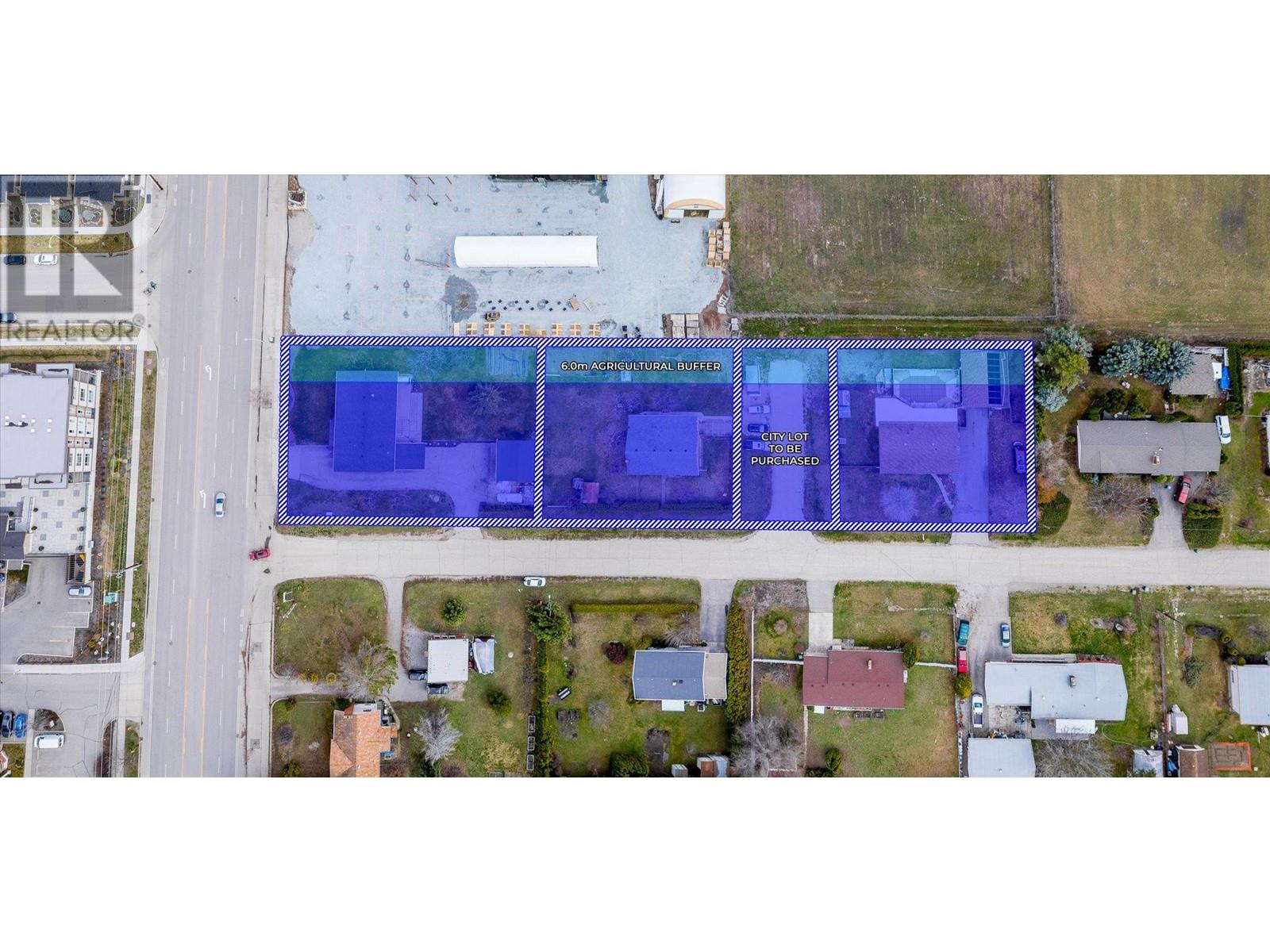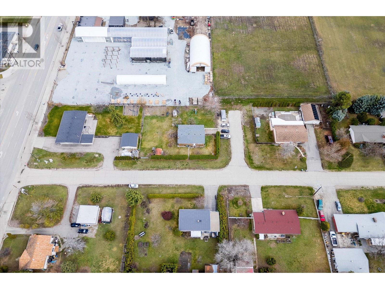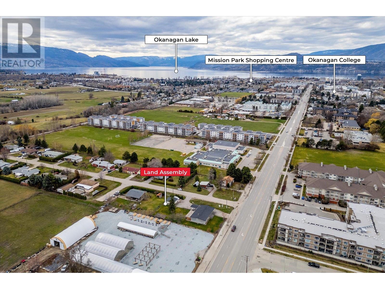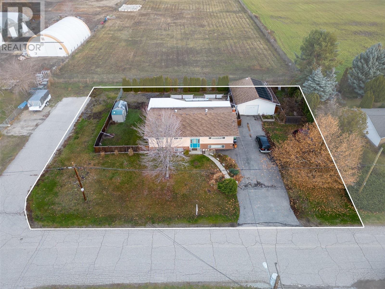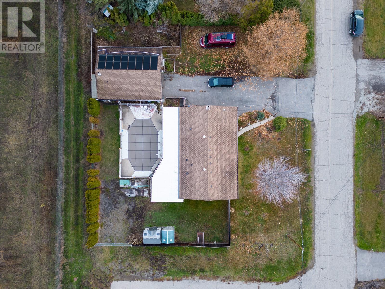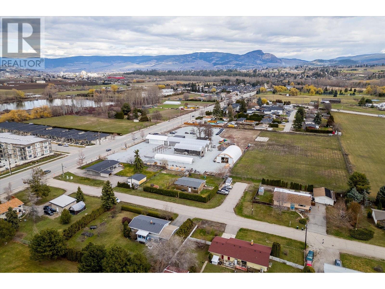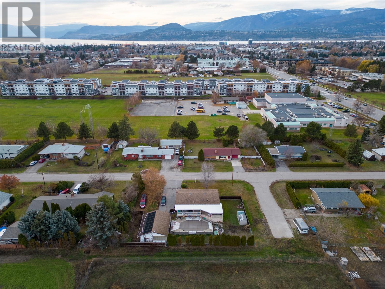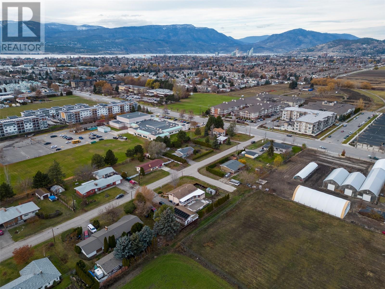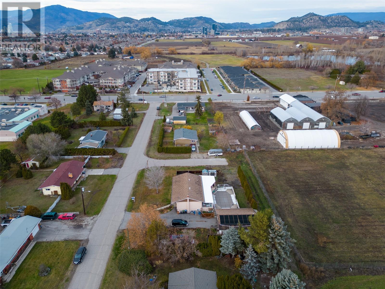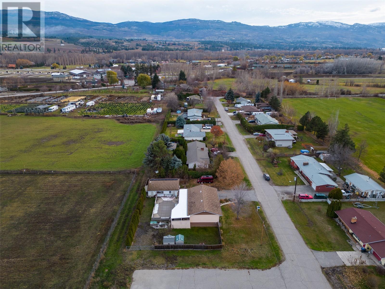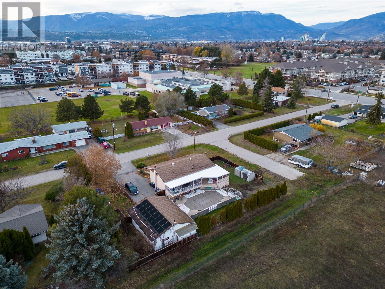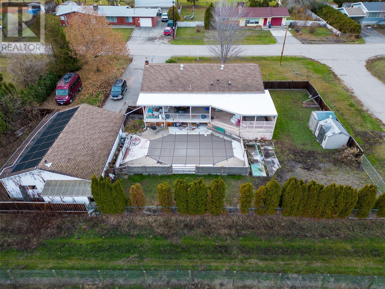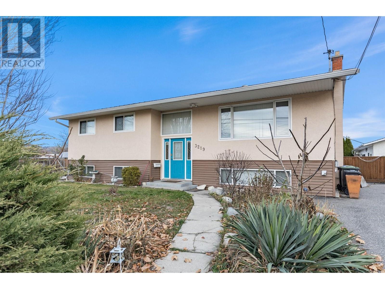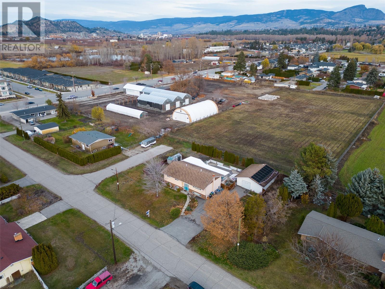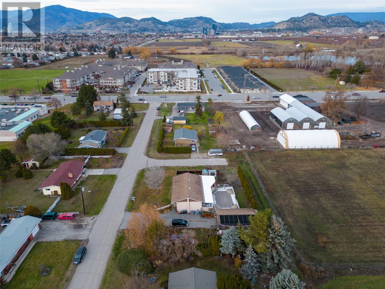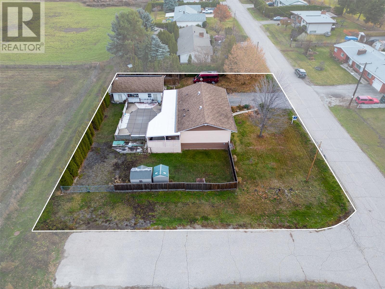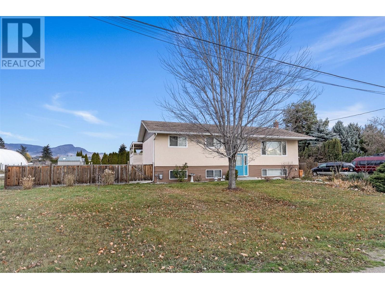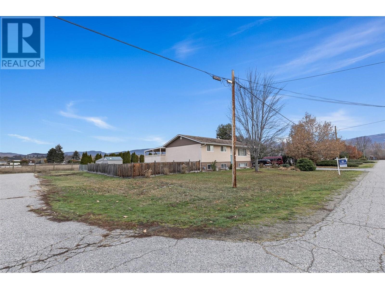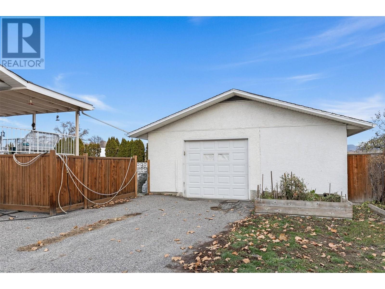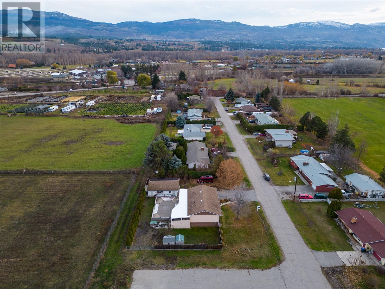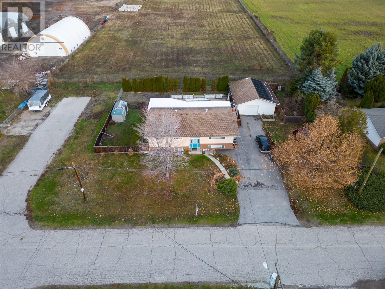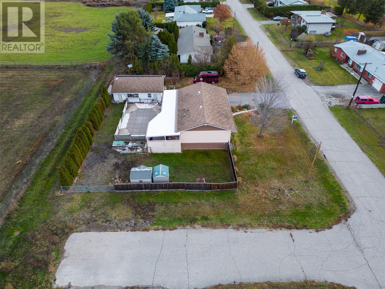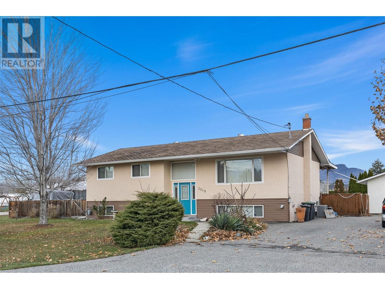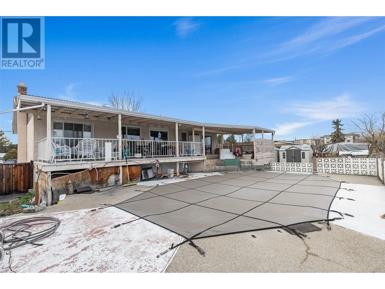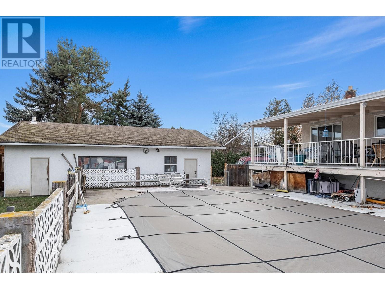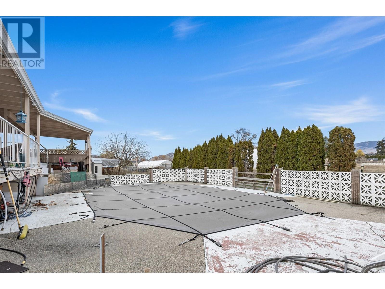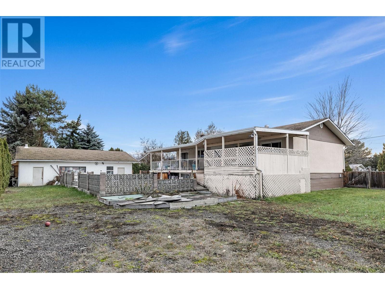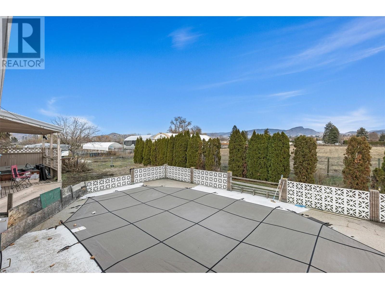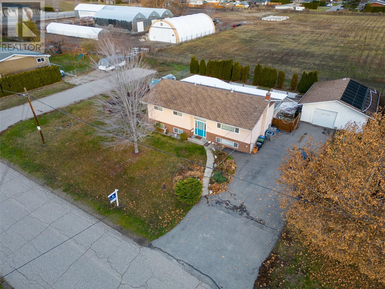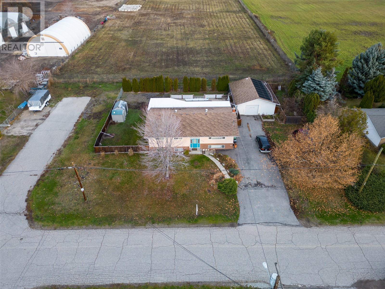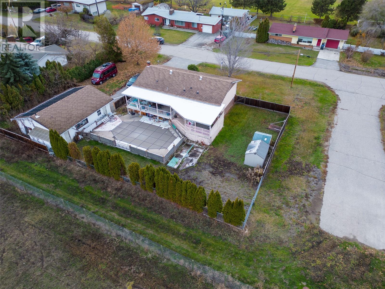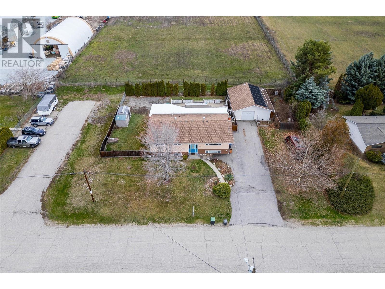4 Bedroom
2 Bathroom
2,640 ft2
Fireplace
Inground Pool
Central Air Conditioning
Forced Air, See Remarks
$1,274,900
PRIME LOT, this property is ready for REDEVELOPMENT in a sought after area of Kelowna. Located just off KLO Rd, within walking distance to Okanagan College and a 5 min drive to Pandosy Shopping Centre and the lake, this lot is .34 acre, with plenty of redevelopment in the area and steps from a high transit corridor. Burtch Rd expansion going through from Guisachan to KLO. OPPORTUNITY FOR INVESTORS AND DEVELOPERS! 132 ft Frontage x 112 ft ft Depth. Flat .34 (14,810 Sq. Ft.) acre lot. City of Kelowna's Future OCP C-NHD (Urban Core Neighbourhood). Inquire for possible options. (id:46156)
Property Details
|
MLS® Number
|
10348695 |
|
Property Type
|
Single Family |
|
Neigbourhood
|
Lower Mission |
|
Parking Space Total
|
10 |
|
Pool Type
|
Inground Pool |
Building
|
Bathroom Total
|
2 |
|
Bedrooms Total
|
4 |
|
Appliances
|
Refrigerator, Dishwasher, Dryer, Range - Electric, Microwave, Washer |
|
Basement Type
|
Full |
|
Constructed Date
|
1977 |
|
Construction Style Attachment
|
Detached |
|
Cooling Type
|
Central Air Conditioning |
|
Exterior Finish
|
Stucco, Vinyl Siding |
|
Fireplace Present
|
Yes |
|
Fireplace Total
|
1 |
|
Fireplace Type
|
Free Standing Metal |
|
Flooring Type
|
Laminate, Tile |
|
Heating Type
|
Forced Air, See Remarks |
|
Roof Material
|
Asphalt Shingle |
|
Roof Style
|
Unknown |
|
Stories Total
|
2 |
|
Size Interior
|
2,640 Ft2 |
|
Type
|
House |
|
Utility Water
|
Well |
Parking
|
Additional Parking
|
|
|
Detached Garage
|
2 |
|
R V
|
|
Land
|
Acreage
|
No |
|
Fence Type
|
Fence |
|
Sewer
|
Septic Tank |
|
Size Frontage
|
133 Ft |
|
Size Irregular
|
0.34 |
|
Size Total
|
0.34 Ac|under 1 Acre |
|
Size Total Text
|
0.34 Ac|under 1 Acre |
Rooms
| Level |
Type |
Length |
Width |
Dimensions |
|
Basement |
Family Room |
|
|
18' x 15'10'' |
|
Basement |
Recreation Room |
|
|
15' x 21' |
|
Basement |
3pc Bathroom |
|
|
Measurements not available |
|
Basement |
Bedroom |
|
|
9'3'' x 11'3'' |
|
Basement |
Bedroom |
|
|
11' x 9' |
|
Main Level |
3pc Bathroom |
|
|
Measurements not available |
|
Main Level |
Bedroom |
|
|
11' x 10' |
|
Main Level |
Primary Bedroom |
|
|
27'6'' x 11'6'' |
|
Main Level |
Kitchen |
|
|
11'3'' x 17'6'' |
|
Main Level |
Dining Room |
|
|
9'6'' x 11'10'' |
|
Main Level |
Living Room |
|
|
13' x 18'6'' |
https://www.realtor.ca/real-estate/28350420/3219-st-amand-road-kelowna-lower-mission



