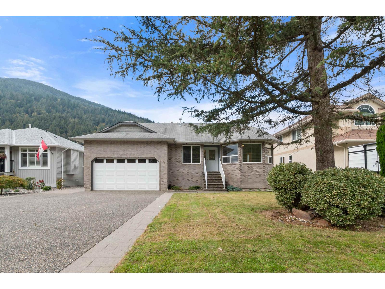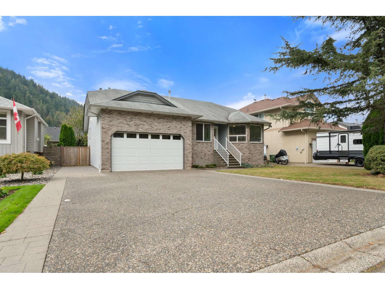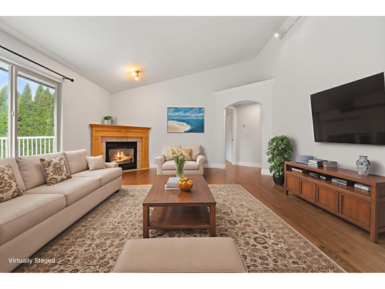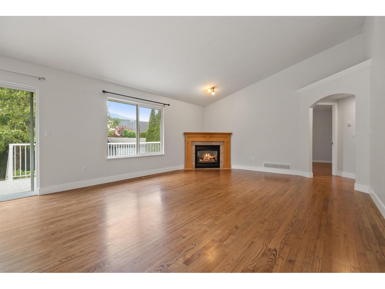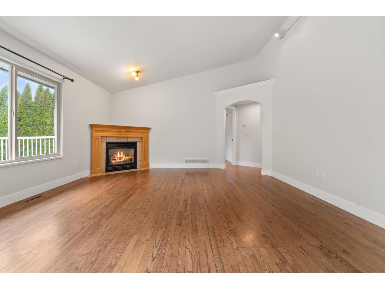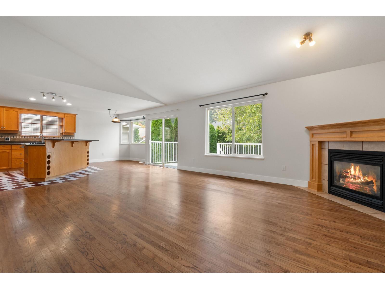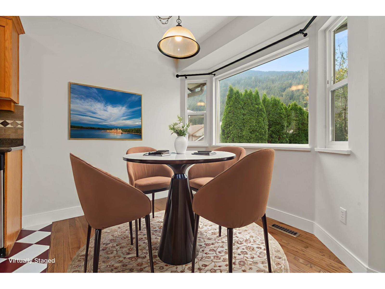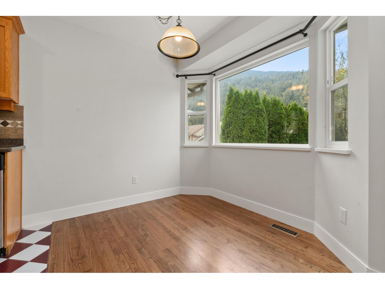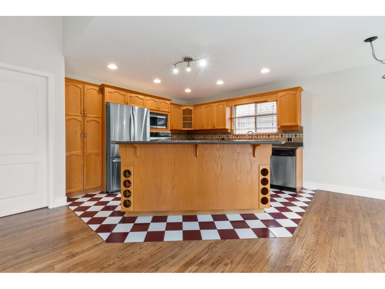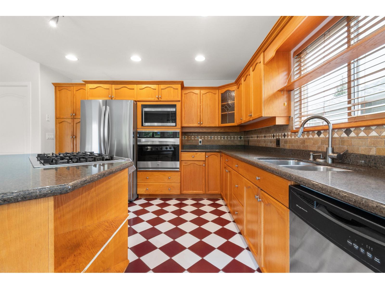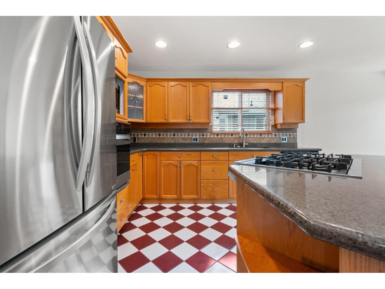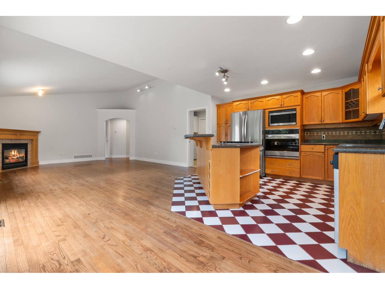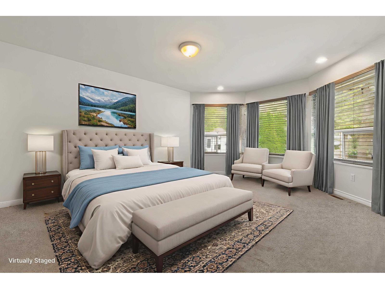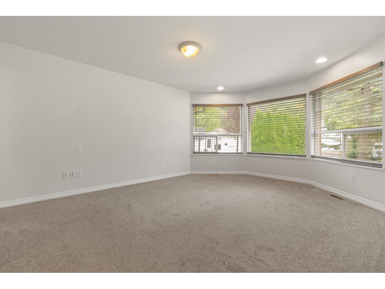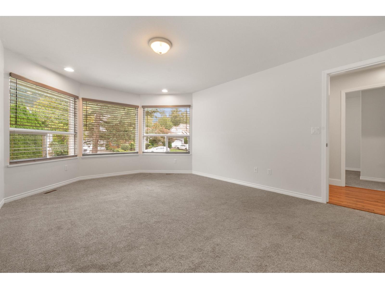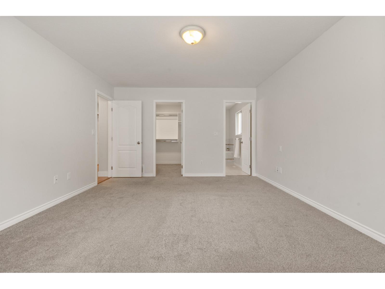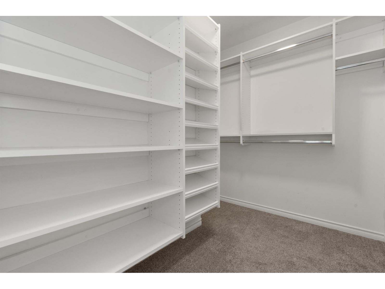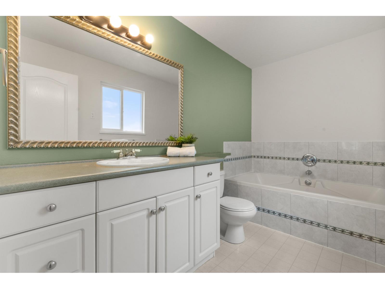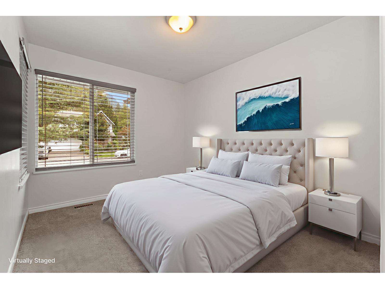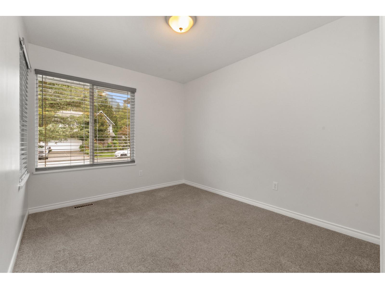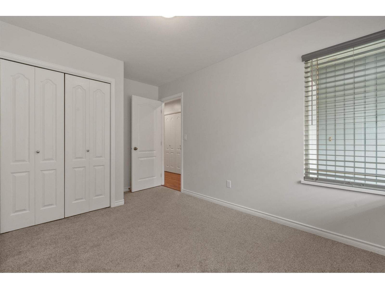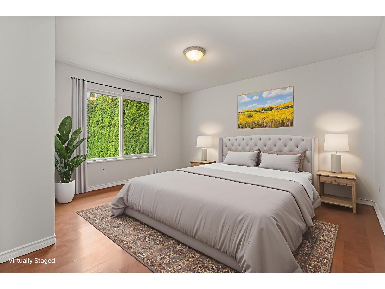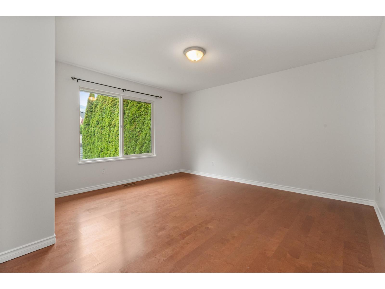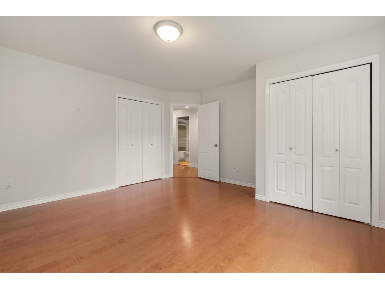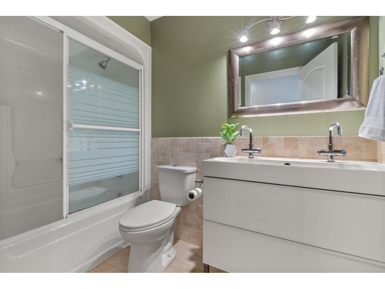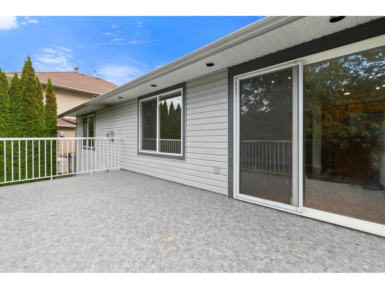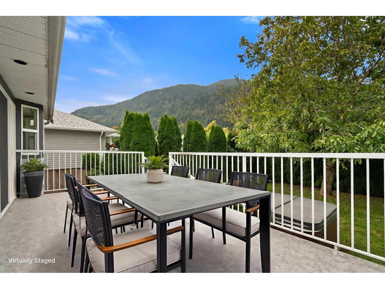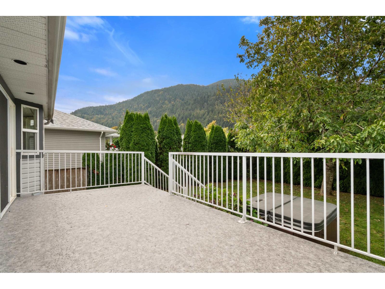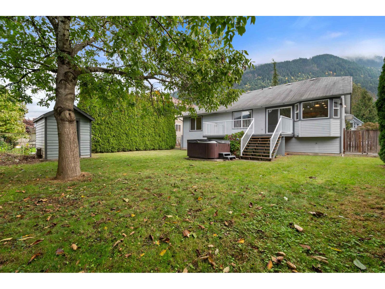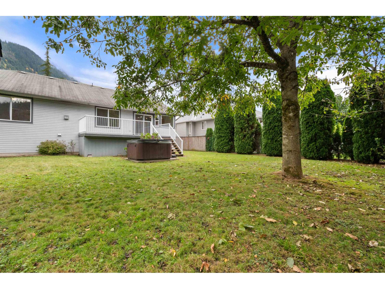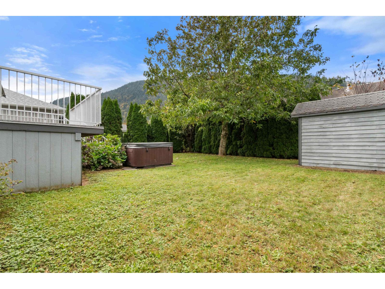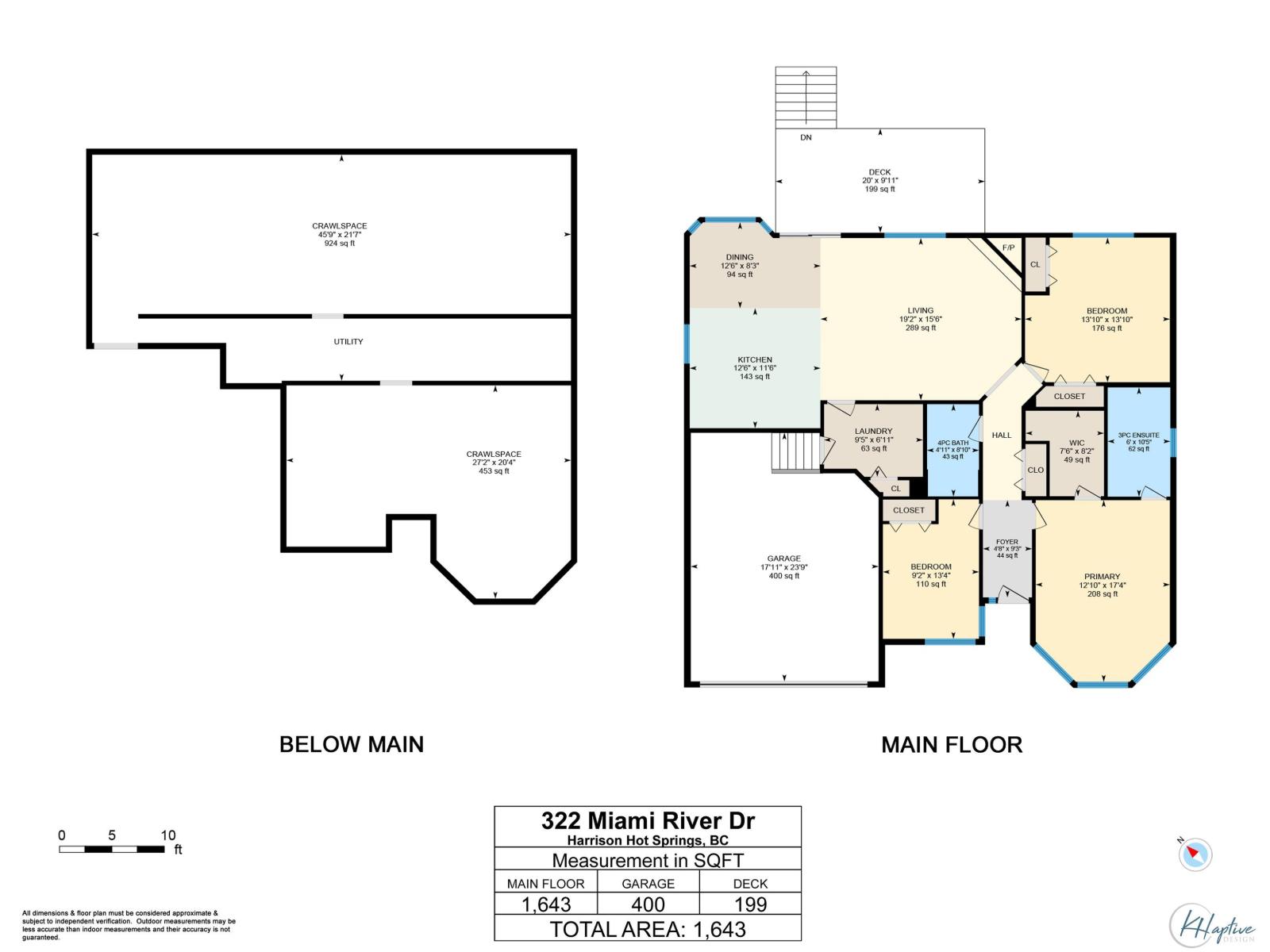3 Bedroom
2 Bathroom
1,643 ft2
Ranch
Fireplace
Forced Air
$849,900
Welcome to this well cared for 3 bedroom, 2 bath rancher situated on a large, flat lot within walking distance to the beach. This home offers a bright, functional layout featuring updated stainless steel appliances including a wall oven, and gas cook top. The open layout features a cozy gas fireplace, and a spacious crawl space for extra storage. Enjoy the brand new deck, and hot tub perfect for relaxing or entertaining. The property also includes a double car garage, a wired shed, and gated side access with RV parking. Updates include carpets, refinished hardwood flooring, paint, and blinds. Move in ready and conveniently located just minutes from the lake, shops, and local amenities, this home combines comfort, convenience, and lifestyle in one beautiful package. * PREC - Personal Real Estate Corporation (id:46156)
Property Details
|
MLS® Number
|
R3059888 |
|
Property Type
|
Single Family |
|
View Type
|
Mountain View |
Building
|
Bathroom Total
|
2 |
|
Bedrooms Total
|
3 |
|
Amenities
|
Laundry - In Suite |
|
Appliances
|
Washer, Dryer, Refrigerator, Stove, Dishwasher, Hot Tub, Range |
|
Architectural Style
|
Ranch |
|
Basement Type
|
Crawl Space |
|
Constructed Date
|
1998 |
|
Construction Style Attachment
|
Detached |
|
Fireplace Present
|
Yes |
|
Fireplace Total
|
1 |
|
Heating Fuel
|
Natural Gas |
|
Heating Type
|
Forced Air |
|
Stories Total
|
1 |
|
Size Interior
|
1,643 Ft2 |
|
Type
|
House |
Parking
Land
|
Acreage
|
No |
|
Size Depth
|
125 Ft |
|
Size Frontage
|
59 Ft ,11 In |
|
Size Irregular
|
7492.32 |
|
Size Total
|
7492.32 Sqft |
|
Size Total Text
|
7492.32 Sqft |
Rooms
| Level |
Type |
Length |
Width |
Dimensions |
|
Main Level |
Primary Bedroom |
12 ft ,8 in |
17 ft ,4 in |
12 ft ,8 in x 17 ft ,4 in |
|
Main Level |
Bedroom 2 |
9 ft ,1 in |
13 ft ,4 in |
9 ft ,1 in x 13 ft ,4 in |
|
Main Level |
Bedroom 3 |
13 ft ,8 in |
13 ft ,1 in |
13 ft ,8 in x 13 ft ,1 in |
|
Main Level |
Living Room |
19 ft ,1 in |
15 ft ,6 in |
19 ft ,1 in x 15 ft ,6 in |
|
Main Level |
Kitchen |
12 ft ,5 in |
11 ft ,6 in |
12 ft ,5 in x 11 ft ,6 in |
|
Main Level |
Dining Room |
12 ft ,5 in |
8 ft ,3 in |
12 ft ,5 in x 8 ft ,3 in |
|
Main Level |
Laundry Room |
9 ft ,4 in |
6 ft ,1 in |
9 ft ,4 in x 6 ft ,1 in |
https://www.realtor.ca/real-estate/29014054/322-miami-river-drive-harrison-hot-springs-harrison-hot-springs


