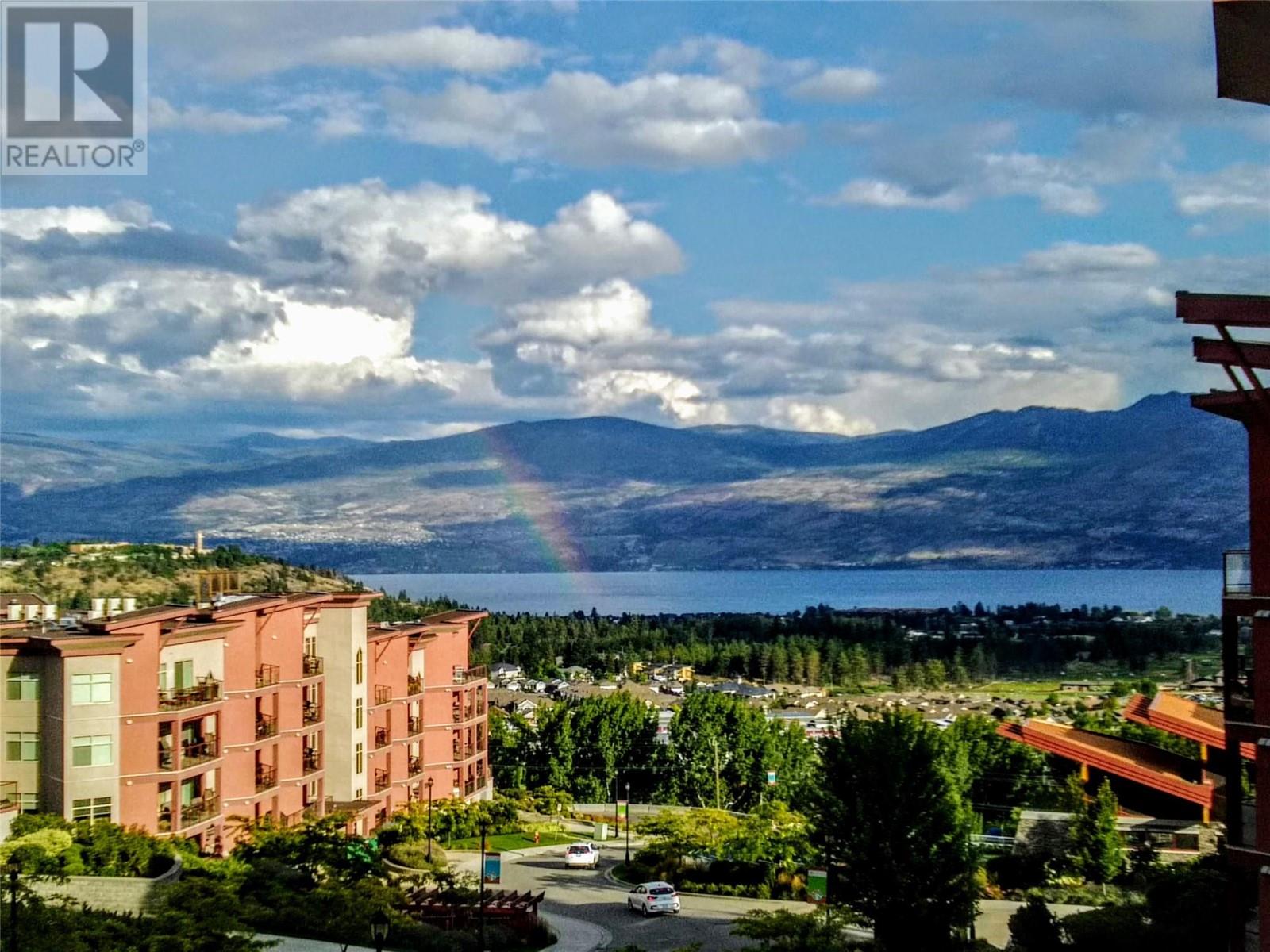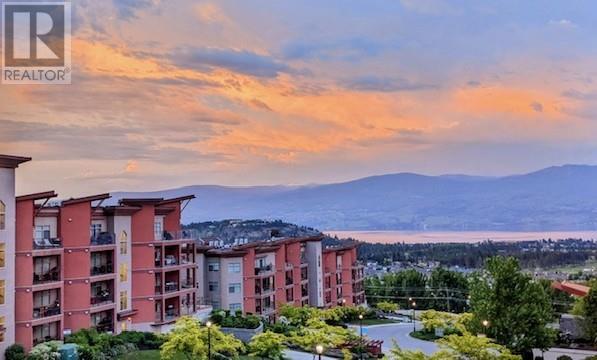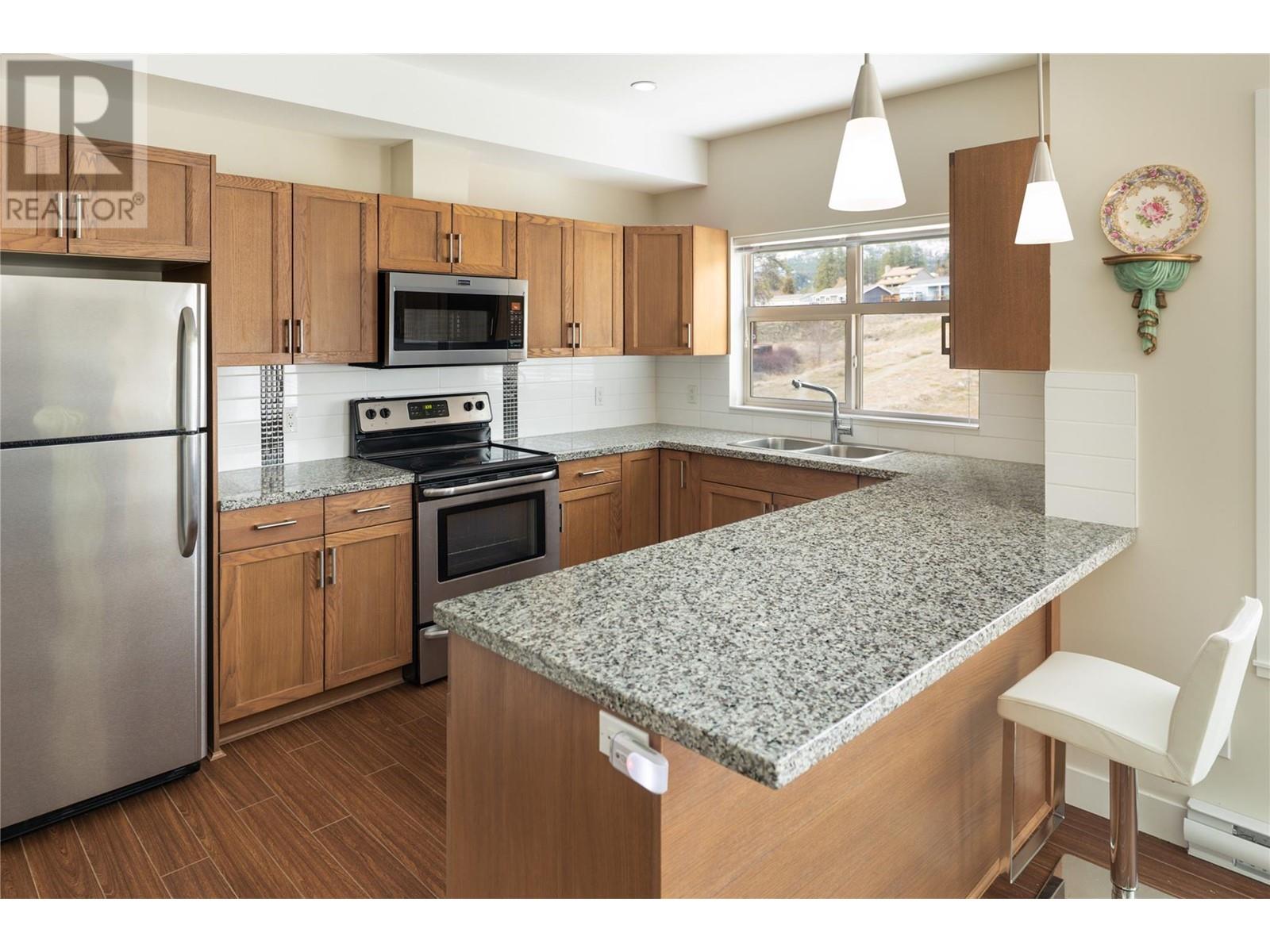2 Bedroom
2 Bathroom
988 ft2
Other
Outdoor Pool
Heat Pump, Wall Unit
Baseboard Heaters, Forced Air, Heat Pump, See Remarks
$464,900Maintenance,
$663.64 Monthly
This elegant corner unit at Copper Sky blends luxury design, breathtaking views and resort-style amenities for a truly elevated Okanagan lifestyle. Bathed in natural light from oversized windows & 9-ft ceilings, this beautifully appointed 2-bed, 2-bath home is thoughtfully designed with comfort & style in mind. The chef-inspired kitchen features granite countertops, stainless steel appliances & a picturesque window above the sink framing serene mountain views. The open-concept layout flows seamlessly to the expansive covered balcony—an ideal setting for morning coffee or evening wine, complete with sweeping lake views & an electronic shade screen for year-round enjoyment. The king-sized primary suite is a true retreat with a spa-like ensuite, featuring a separate soaker tub, walk-in shower & walk-in closet. A modern mini-split heat pump system ensures efficient climate control throughout the seasons. Set in one of West Kelowna’s most sought-after communities, Copper Sky residents enjoy access to a state of the art clubhouse offering a pool, hot tub, fitness centre/gym, steam room, sauna, tennis & pickleball courts, games room, & more! Pet-friendly & free from GST, Property Transfer Tax & Speculation Tax, this residence is perfect for those seeking a luxurious full-time home, seasonal getaway, or lock-and-leave lifestyle. Short-term rentals are permitted, adding further flexibility & value. All this, just minutes from wineries, golf, beaches & top-rated dining! (id:46156)
Property Details
|
MLS® Number
|
10346489 |
|
Property Type
|
Single Family |
|
Neigbourhood
|
Westbank Centre |
|
Community Name
|
Copper Sky |
|
Community Features
|
Rentals Allowed |
|
Features
|
One Balcony |
|
Parking Space Total
|
1 |
|
Pool Type
|
Outdoor Pool |
|
Storage Type
|
Storage, Locker |
|
Structure
|
Clubhouse |
|
View Type
|
Lake View, Mountain View, View (panoramic) |
Building
|
Bathroom Total
|
2 |
|
Bedrooms Total
|
2 |
|
Amenities
|
Cable Tv, Clubhouse, Sauna, Storage - Locker |
|
Appliances
|
Refrigerator, Dishwasher, Dryer, Range - Electric, Microwave, Washer |
|
Architectural Style
|
Other |
|
Constructed Date
|
2011 |
|
Cooling Type
|
Heat Pump, Wall Unit |
|
Exterior Finish
|
Stucco |
|
Fire Protection
|
Sprinkler System-fire |
|
Flooring Type
|
Carpeted, Laminate, Tile |
|
Heating Fuel
|
Electric |
|
Heating Type
|
Baseboard Heaters, Forced Air, Heat Pump, See Remarks |
|
Roof Material
|
Other |
|
Roof Style
|
Unknown |
|
Stories Total
|
1 |
|
Size Interior
|
988 Ft2 |
|
Type
|
Apartment |
|
Utility Water
|
Private Utility |
Parking
Land
|
Acreage
|
No |
|
Sewer
|
Municipal Sewage System |
|
Size Total Text
|
Under 1 Acre |
|
Zoning Type
|
Unknown |
Rooms
| Level |
Type |
Length |
Width |
Dimensions |
|
Main Level |
Laundry Room |
|
|
3'2'' x 6'2'' |
|
Main Level |
4pc Bathroom |
|
|
Measurements not available |
|
Main Level |
Bedroom |
|
|
8'9'' x 11'5'' |
|
Main Level |
4pc Ensuite Bath |
|
|
Measurements not available |
|
Main Level |
Primary Bedroom |
|
|
10'9'' x 11'10'' |
|
Main Level |
Kitchen |
|
|
16'9'' x 9'0'' |
|
Main Level |
Dining Room |
|
|
7'11'' x 13'3'' |
|
Main Level |
Living Room |
|
|
9'3'' x 16'6'' |
https://www.realtor.ca/real-estate/28276598/3220-skyview-lane-unit-410-west-kelowna-westbank-centre















































