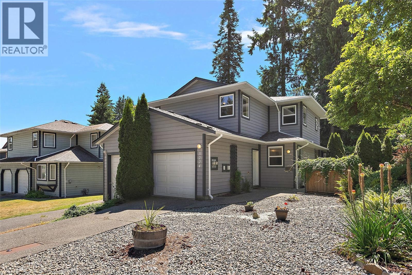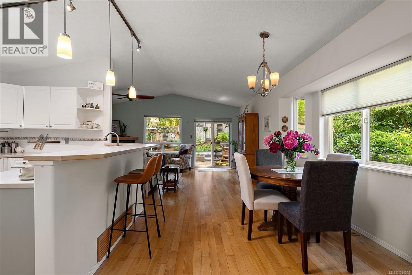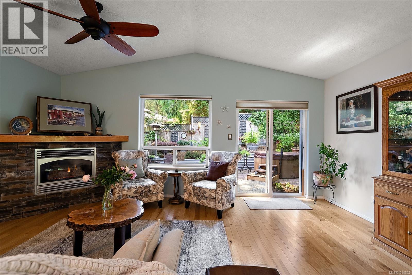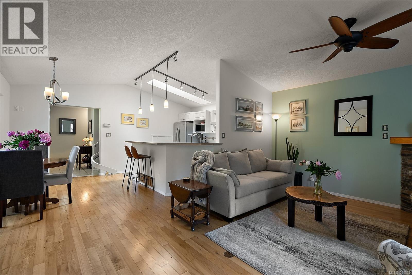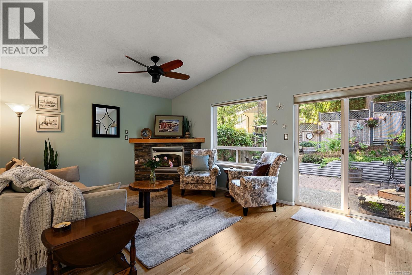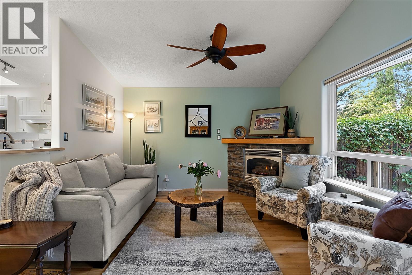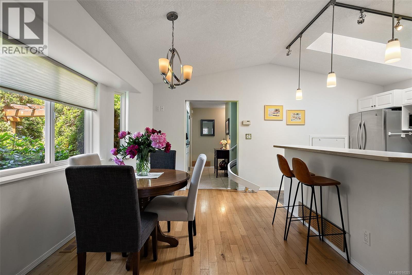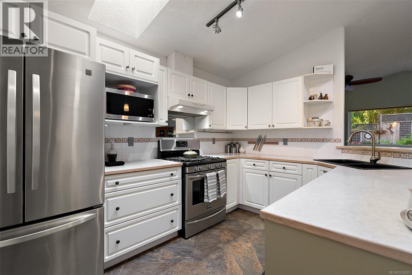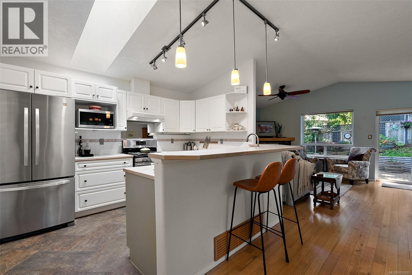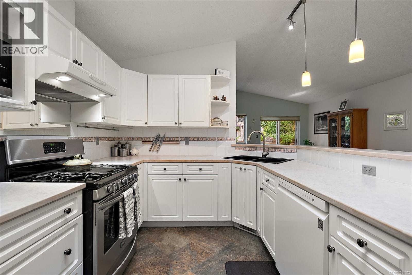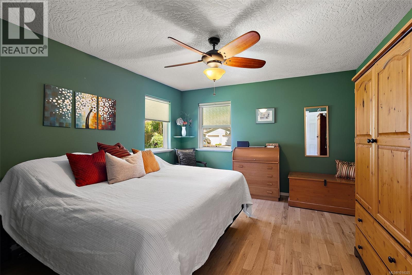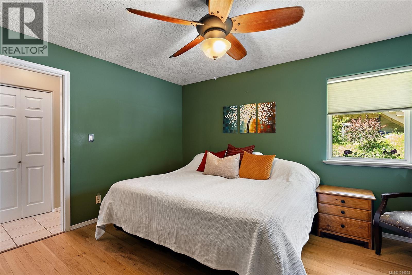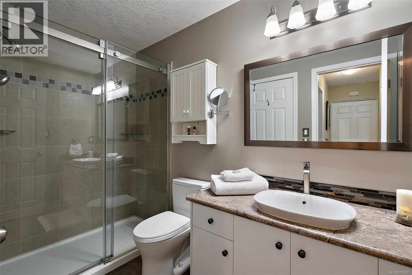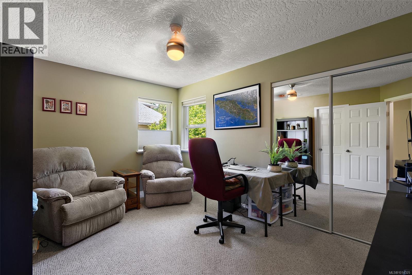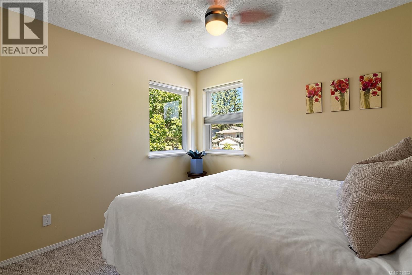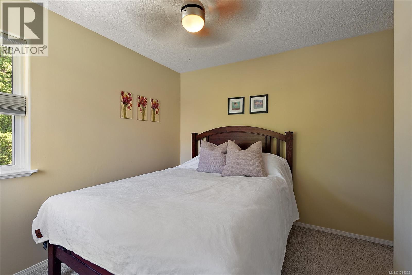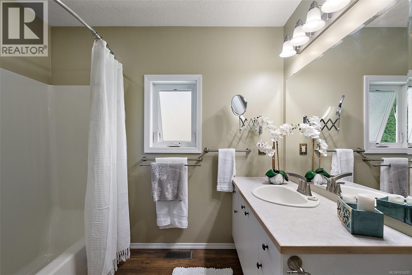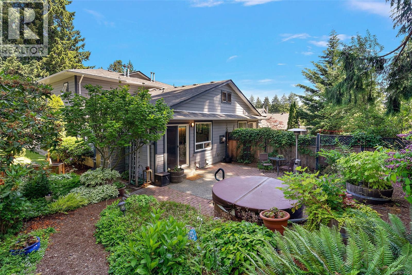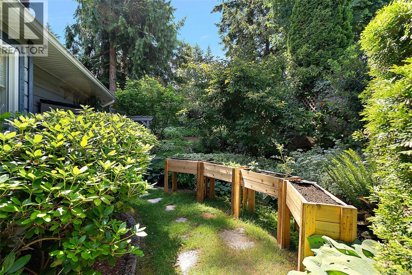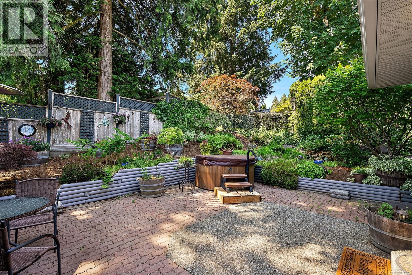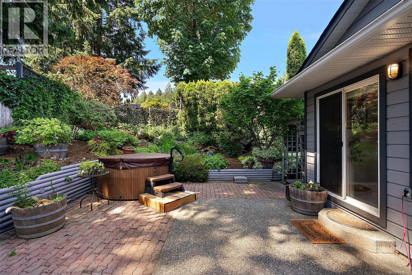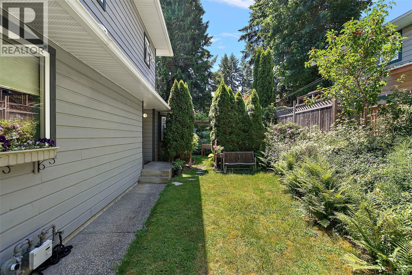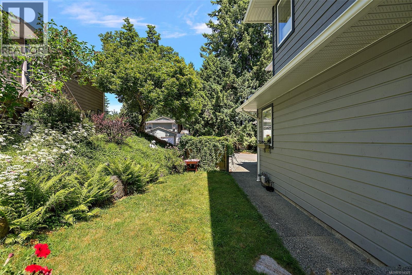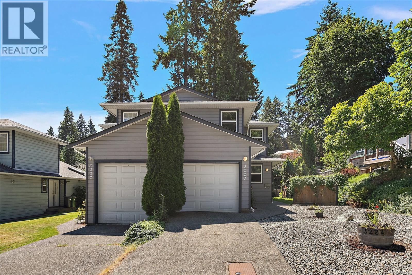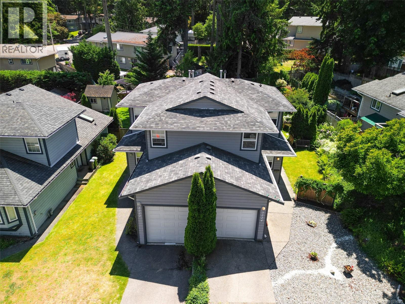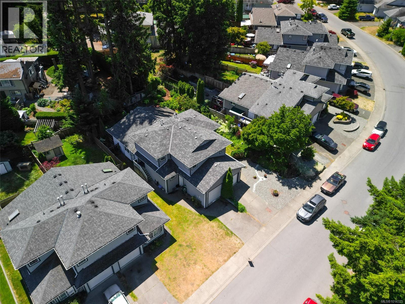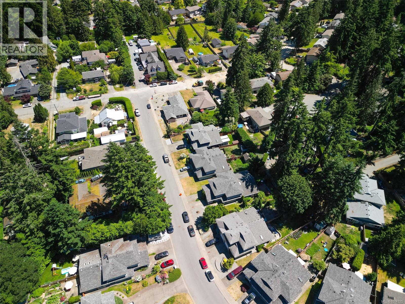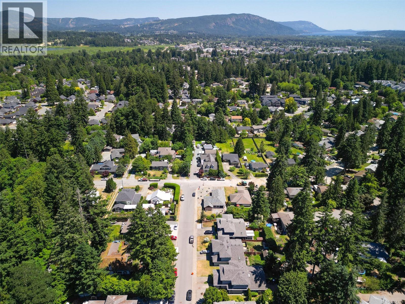3 Bedroom
2 Bathroom
1,480 ft2
Fireplace
None
Forced Air
$599,900
Welcome to the perfect duplex with space, privacy & a beautiful yard. This 1480 sq ft 3 bed, 2 full bath home has a great open plan kitchen, dining & living area with hardwood floors. The living room has vaulted ceilings, gas fireplace & sliding doors out to the private, fully fenced landscaped yard with hot tub. The kitchen has lots of storage, stainless steel appliances including gas stove & an extra storage space nicely hidden under the stairs & a 4 1/2 ft crawlspace. The primary is on the main with walk-in closet & 3 piece bathroom. Upstairs you will find 2 bright bedrooms & 4 piece bathroom. Roof (2015), Windows (2016), Fencing (2018), Exterior Paint (2019), Hot Water on Demand & Dishwasher (2020) Blinds & more. Attached is a single garage, great for a little workshop as there is an extra parking spot, & street parking. Located in a lovely neighborhood close to town, hospital, schools & trails, this home ticks all the boxes; a great home for all! (id:46156)
Property Details
|
MLS® Number
|
1014325 |
|
Property Type
|
Single Family |
|
Neigbourhood
|
West Duncan |
|
Community Features
|
Pets Allowed, Family Oriented |
|
Features
|
Central Location, Private Setting, Other |
|
Parking Space Total
|
2 |
Building
|
Bathroom Total
|
2 |
|
Bedrooms Total
|
3 |
|
Constructed Date
|
1996 |
|
Cooling Type
|
None |
|
Fireplace Present
|
Yes |
|
Fireplace Total
|
1 |
|
Heating Fuel
|
Natural Gas |
|
Heating Type
|
Forced Air |
|
Size Interior
|
1,480 Ft2 |
|
Total Finished Area
|
1480 Sqft |
|
Type
|
Duplex |
Land
|
Acreage
|
No |
|
Size Irregular
|
4792 |
|
Size Total
|
4792 Sqft |
|
Size Total Text
|
4792 Sqft |
|
Zoning Description
|
R3 |
|
Zoning Type
|
Residential |
Rooms
| Level |
Type |
Length |
Width |
Dimensions |
|
Second Level |
Bathroom |
|
|
4-Piece |
|
Second Level |
Bedroom |
|
|
10'6 x 9'0 |
|
Second Level |
Bedroom |
|
|
14'2 x 10'0 |
|
Main Level |
Entrance |
|
|
8'0 x 4'0 |
|
Main Level |
Bathroom |
|
|
3-Piece |
|
Main Level |
Primary Bedroom |
|
|
13'5 x 12'7 |
|
Main Level |
Kitchen |
|
|
11'09 x 10'0 |
|
Main Level |
Dining Room |
|
|
11'9 x 9'0 |
|
Main Level |
Living Room |
|
|
17'7 x 12'3 |
https://www.realtor.ca/real-estate/28880064/3224-hillwood-rd-duncan-west-duncan


