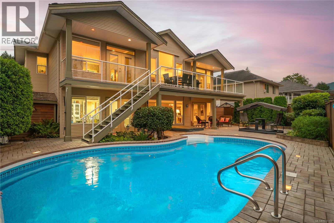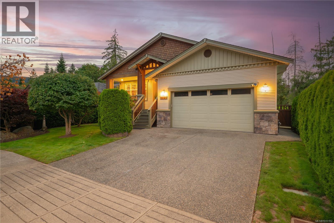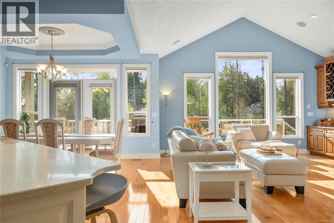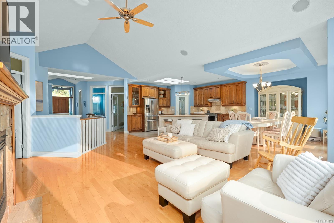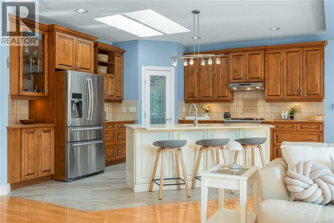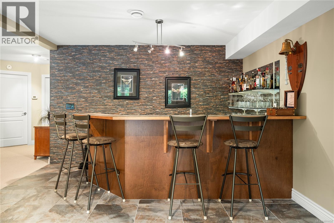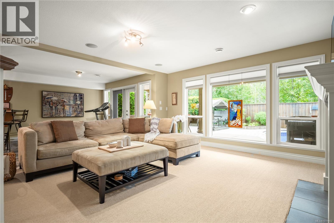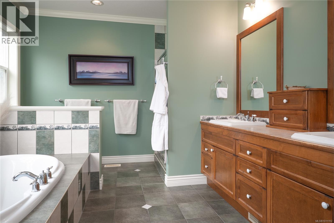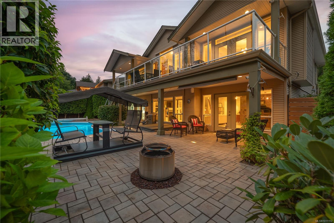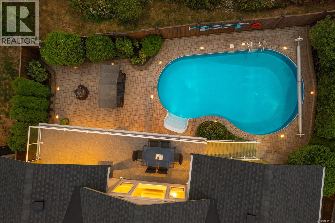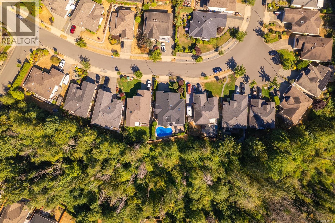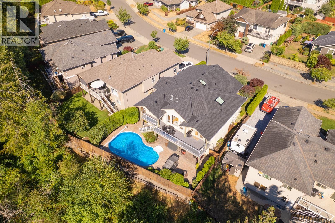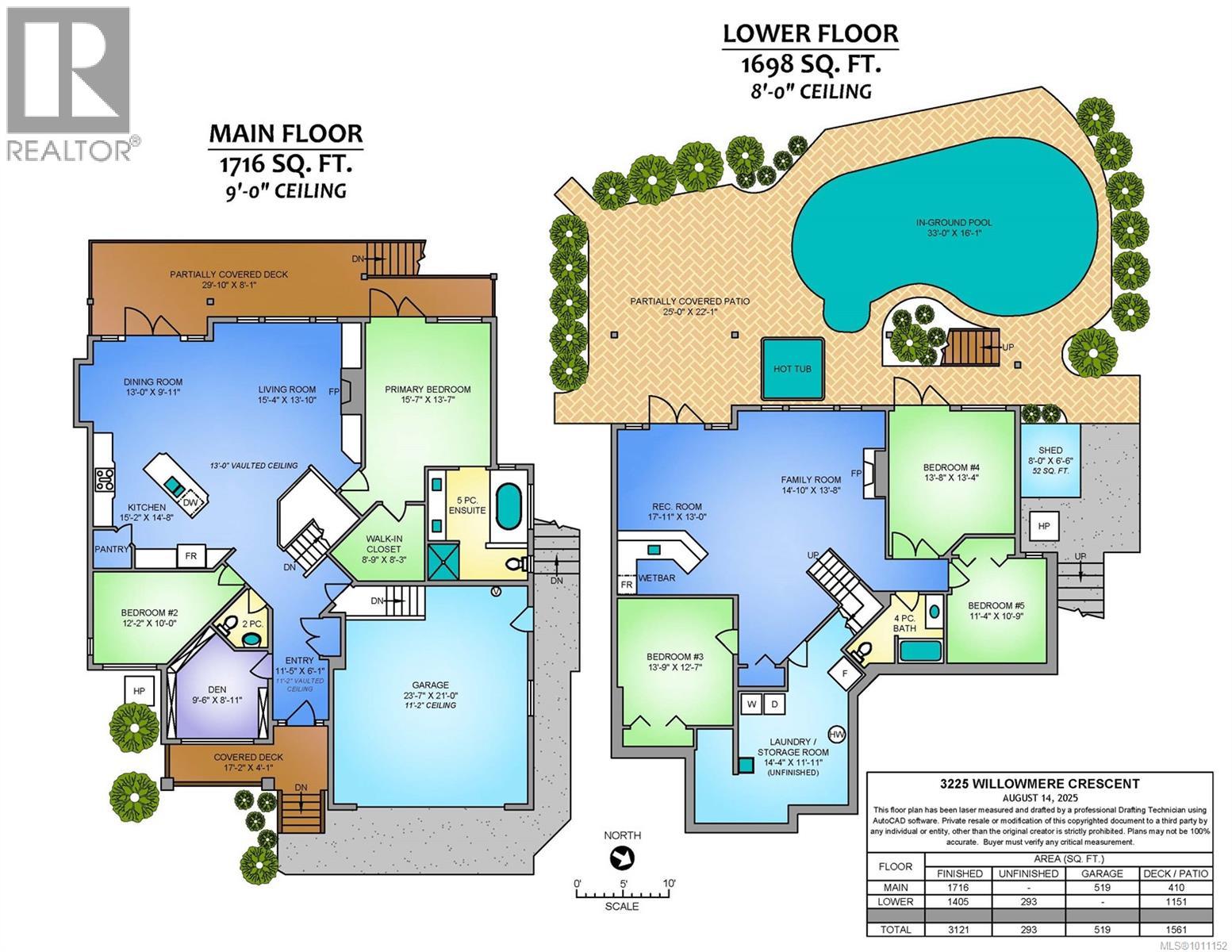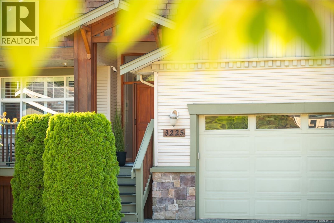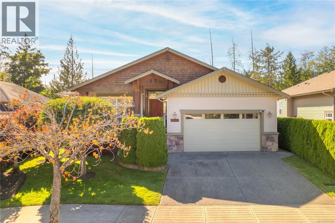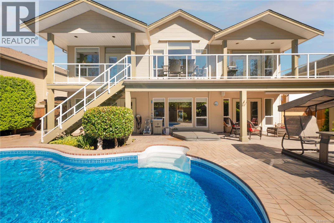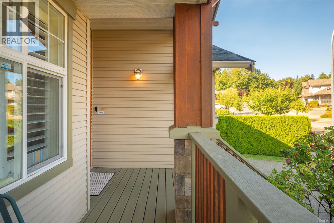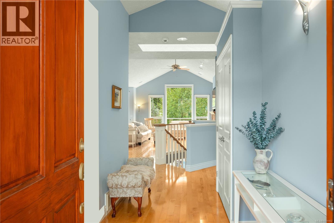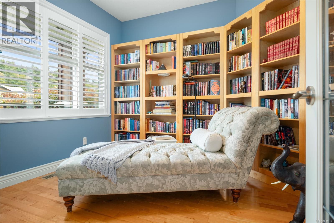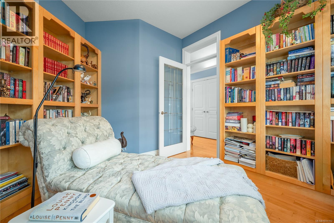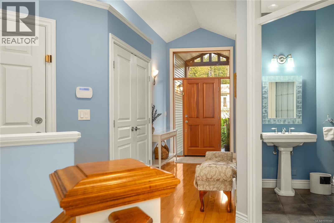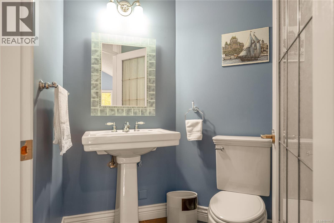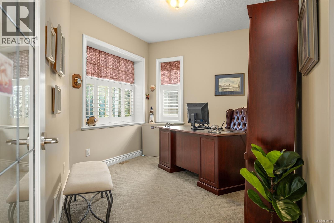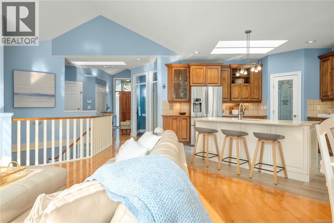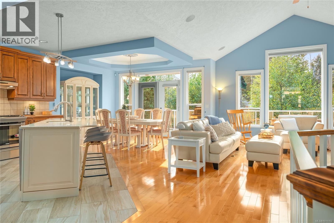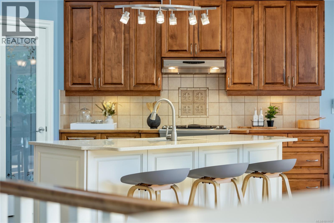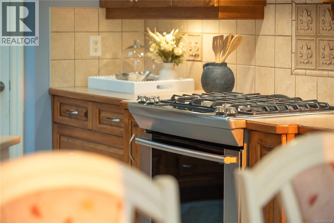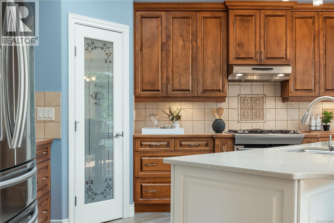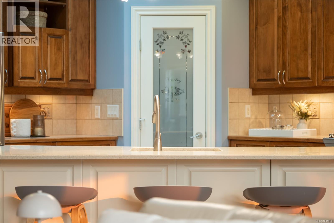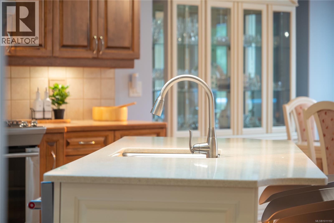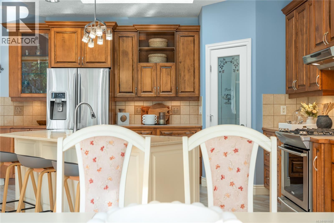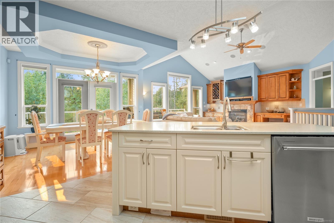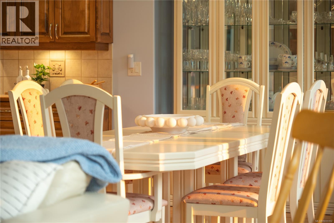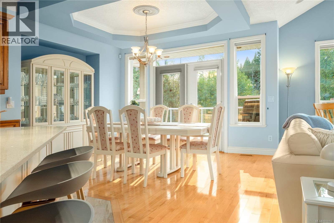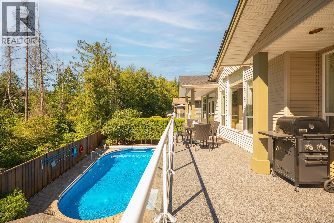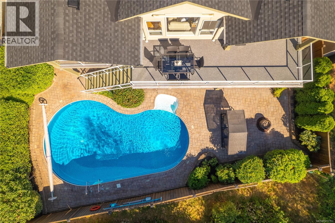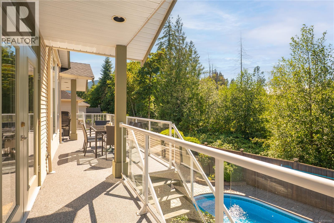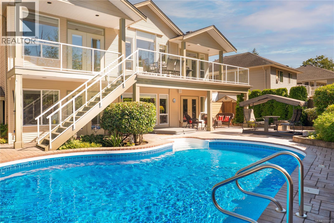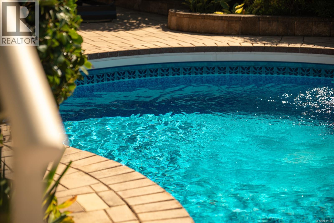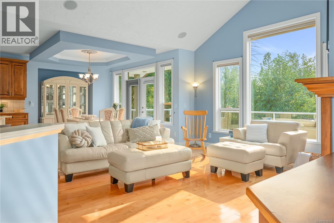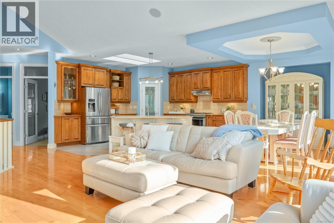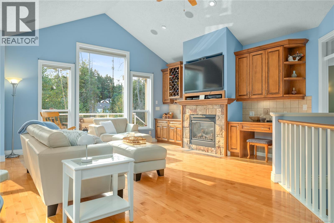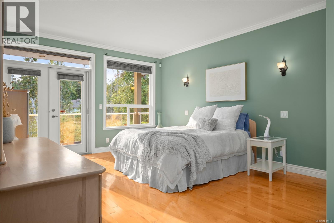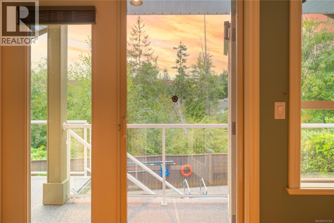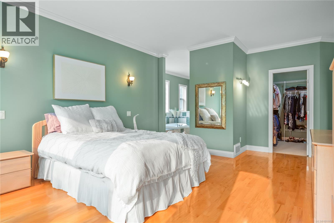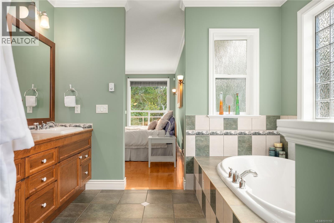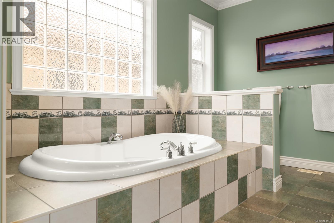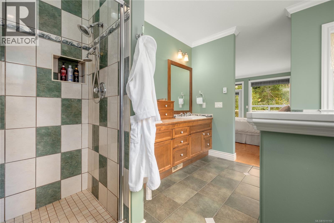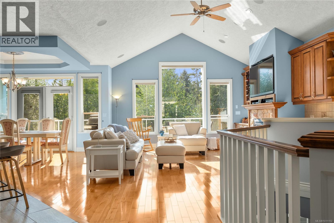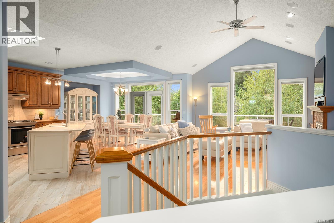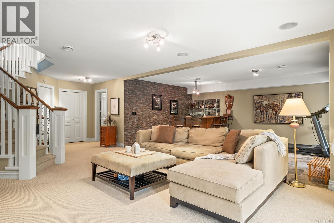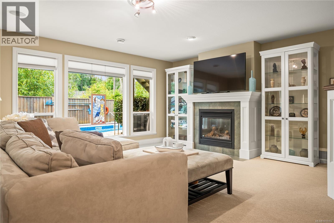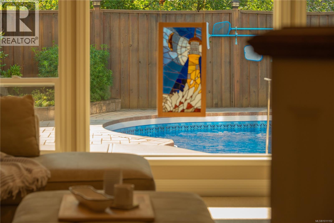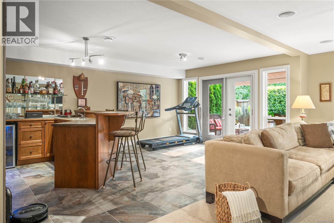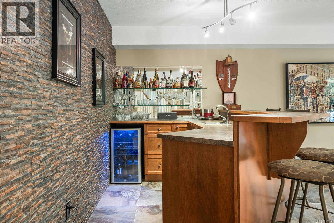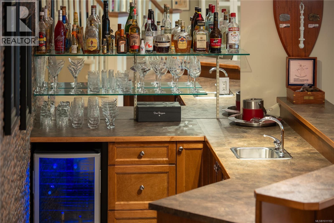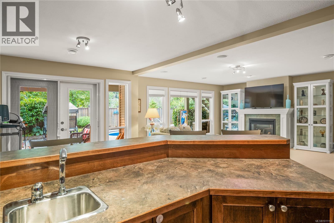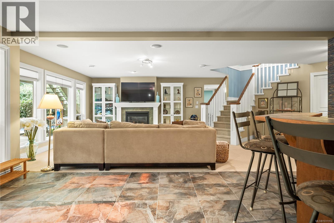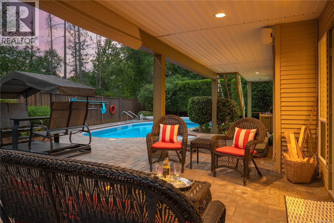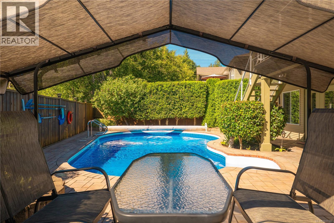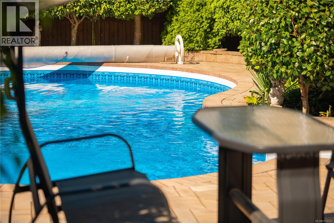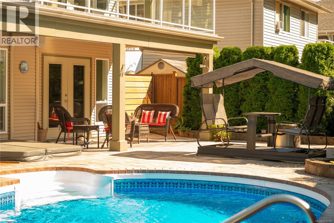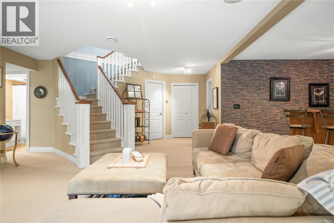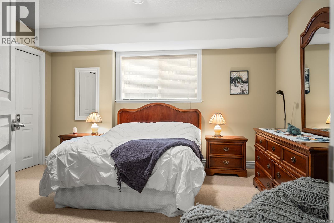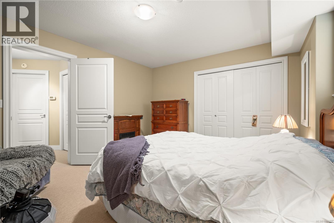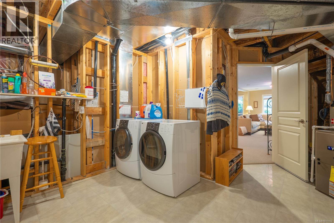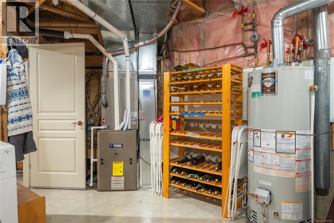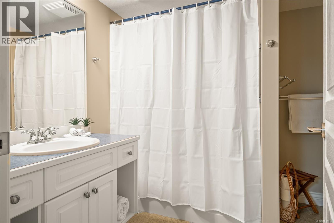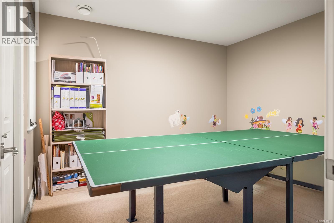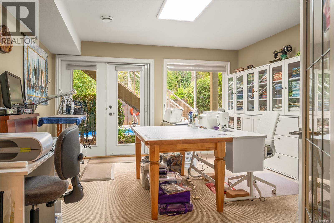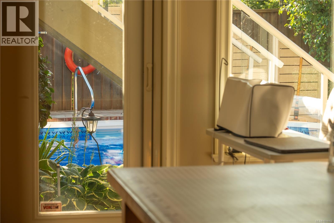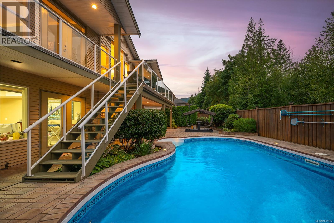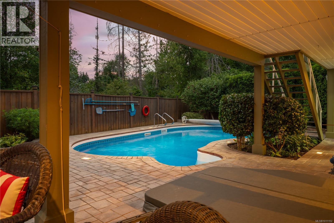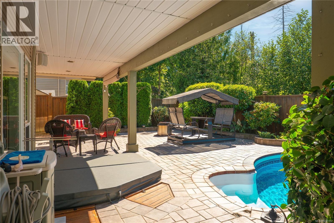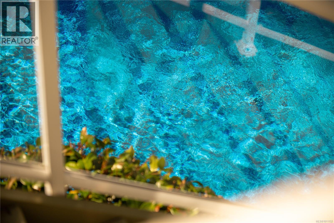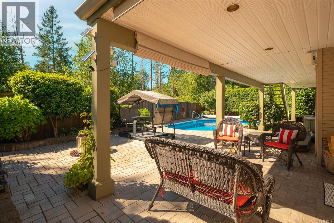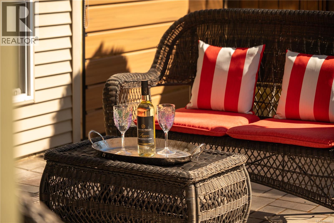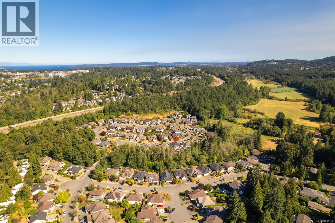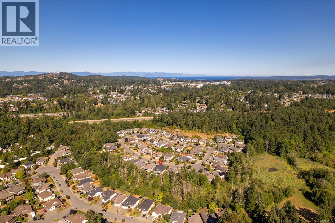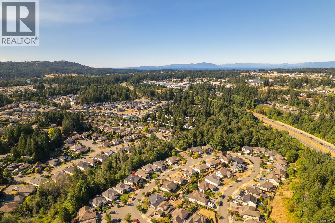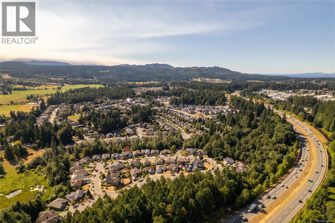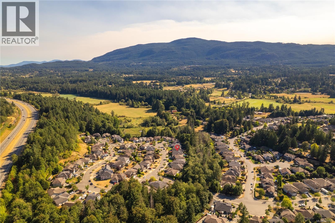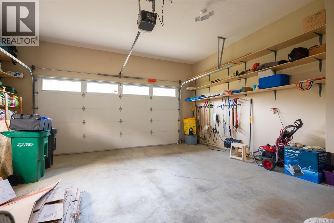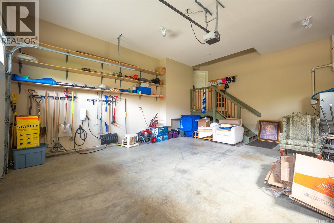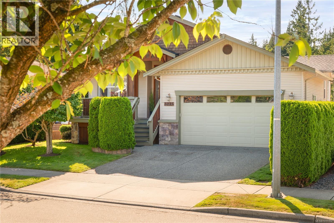3225 Willowmere Cres Nanaimo, British Columbia V9T 6R8
$1,250,000
OPEN HOUSE: Sunday Oct 26 1-3pm. Custom one-owner North Jingle Pot home with in-ground saltwater pool backing onto private treed parkland. Built in 2005 by Georgiaview Homes, this main-level entry with walkout basement features 9–14 ft ceilings, west-facing windows & maple hardwood. New systems include: 50 year roof, heat pump, high efficiency furnace, gas HWT, deck & pool pump. The primary suite overlooks the pool & trees offering a walk-in closet, spa-like ensuite & french doors to the deck. Timeless kitchen with quartz island, maple cabinets, walk-in pantry & gas range. Main floor also includes office, library & powder room. Lower level boasts a bar, 2 bedrooms, craft room & laundry/mechanical/storage plus backyard views. The private rear retreat has paver patio, firepit, built-in lighting & low-maintenance landscaping with 4-zone irrigation. Extras: gas fireplaces on both levels, heated tile, phantom screens, security & EV charger in dbl garage. Located on a quiet no-through street—this is a forever home! Contact Team Invest for your private viewing 250-739-5678 or www.TeamInvestWest.com for all features. (id:46156)
Open House
This property has open houses!
11:00 am
Ends at:1:00 pm
Hosted by Mandy Willowmere
Property Details
| MLS® Number | 1011152 |
| Property Type | Single Family |
| Neigbourhood | North Jingle Pot |
| Features | Central Location, Curb & Gutter, Private Setting, Wooded Area, Other |
| Parking Space Total | 2 |
| Structure | Patio(s) |
| Water Front Type | Waterfront On River |
Building
| Bathroom Total | 3 |
| Bedrooms Total | 4 |
| Architectural Style | Contemporary |
| Constructed Date | 2005 |
| Cooling Type | Air Conditioned, Central Air Conditioning |
| Fireplace Present | Yes |
| Fireplace Total | 2 |
| Heating Fuel | Natural Gas, Other |
| Heating Type | Forced Air, Heat Pump |
| Size Interior | 3,414 Ft2 |
| Total Finished Area | 3121 Sqft |
| Type | House |
Land
| Access Type | Road Access |
| Acreage | No |
| Size Irregular | 6469 |
| Size Total | 6469 Sqft |
| Size Total Text | 6469 Sqft |
| Zoning Description | R5 |
| Zoning Type | Residential |
Rooms
| Level | Type | Length | Width | Dimensions |
|---|---|---|---|---|
| Lower Level | Patio | 25'0 x 22'1 | ||
| Lower Level | Bedroom | 11'4 x 10'9 | ||
| Lower Level | Recreation Room | 13'8 x 13'4 | ||
| Lower Level | Bathroom | 4-Piece | ||
| Lower Level | Living Room | 14'10 x 13'8 | ||
| Lower Level | Recreation Room | 17'11 x 13'0 | ||
| Lower Level | Laundry Room | 14'4 x 11'11 | ||
| Lower Level | Bedroom | 13'9 x 12'7 | ||
| Main Level | Ensuite | 5-Piece | ||
| Main Level | Primary Bedroom | 15'7 x 13'7 | ||
| Main Level | Living Room | 15'4 x 13'10 | ||
| Main Level | Dining Room | 13'0 x 9'11 | ||
| Main Level | Kitchen | 15'2 x 14'8 | ||
| Main Level | Bathroom | 2-Piece | ||
| Main Level | Bedroom | 12'2 x 10'0 | ||
| Main Level | Den | 9'6 x 8'11 | ||
| Main Level | Entrance | 11'5 x 6'1 |
https://www.realtor.ca/real-estate/28748893/3225-willowmere-cres-nanaimo-north-jingle-pot


