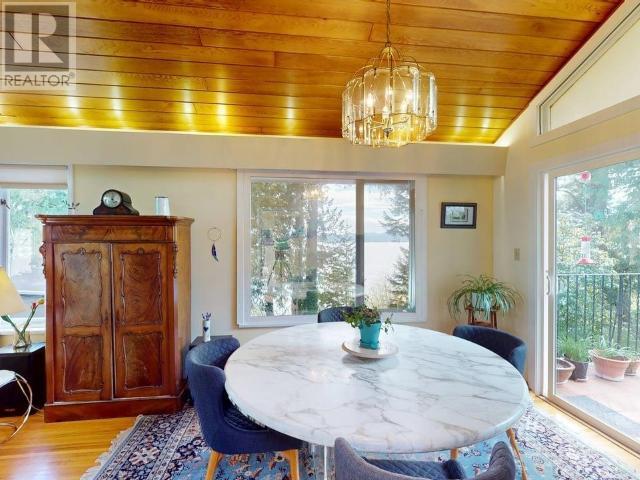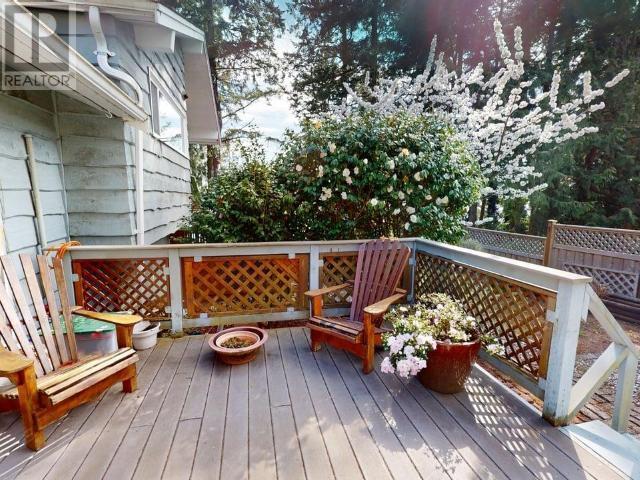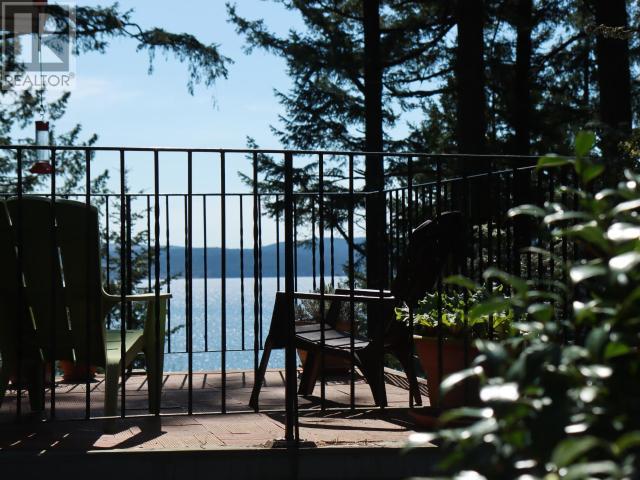3 Bedroom
2 Bathroom
2,079 ft2
Fireplace
Forced Air, Radiant Heat
Garden Area
$689,900
Welcome to this stunning split-level home located on a serene no-thru street in sought-after Grief Point. Blending modern comfort with timeless charm, this property is ideal for those seeking a peaceful coastal lifestyle. Numerous highlights include: an open-concept living area with vaulted ceilings and a cozy gas fireplace, beautiful hardwood flooring, spacious custom-built kitchen with stainless steel appliances, large windows and a balcony offering breathtaking ocean views. The unique layout includes 3 bdrms, 2 bthrms, an office and rec room, ensuring plenty of space for family and guests. A versatile den with patio door leads out to a composite deck that's perfect for relaxing amongst the vibrant cherry trees and rose bushes. There's bonus parking for an RV or boat, plus a double garage. Conveniently situated just a short stroll from the beach, caf, local grocer, and just minutes from shopping, dining, and recreation opportunities. Don't delay - call today for more info! (id:46156)
Property Details
|
MLS® Number
|
18909 |
|
Property Type
|
Single Family |
|
Amenities Near By
|
Shopping |
|
Features
|
Central Location |
|
View Type
|
Ocean View |
Building
|
Bathroom Total
|
2 |
|
Bedrooms Total
|
3 |
|
Constructed Date
|
1968 |
|
Construction Style Attachment
|
Detached |
|
Fireplace Fuel
|
Wood,gas |
|
Fireplace Present
|
Yes |
|
Fireplace Type
|
Conventional,conventional |
|
Heating Fuel
|
Natural Gas, Wood |
|
Heating Type
|
Forced Air, Radiant Heat |
|
Size Interior
|
2,079 Ft2 |
|
Type
|
House |
Parking
Land
|
Acreage
|
No |
|
Fence Type
|
Fence |
|
Land Amenities
|
Shopping |
|
Landscape Features
|
Garden Area |
|
Size Frontage
|
127 Ft |
|
Size Irregular
|
7928 |
|
Size Total
|
7928 Sqft |
|
Size Total Text
|
7928 Sqft |
Rooms
| Level |
Type |
Length |
Width |
Dimensions |
|
Above |
Bedroom |
13 ft |
20 ft |
13 ft x 20 ft |
|
Above |
Other |
8 ft |
8 ft |
8 ft x 8 ft |
|
Basement |
Living Room |
19 ft |
11 ft |
19 ft x 11 ft |
|
Basement |
4pc Bathroom |
|
|
Measurements not available |
|
Basement |
Bedroom |
12 ft |
11 ft |
12 ft x 11 ft |
|
Main Level |
Living Room |
18 ft |
13 ft |
18 ft x 13 ft |
|
Main Level |
Dining Room |
10 ft |
12 ft |
10 ft x 12 ft |
|
Main Level |
Kitchen |
12 ft |
14 ft |
12 ft x 14 ft |
|
Main Level |
Primary Bedroom |
12 ft |
10 ft |
12 ft x 10 ft |
|
Main Level |
3pc Bathroom |
|
|
Measurements not available |
|
Main Level |
Den |
17 ft |
12 ft |
17 ft x 12 ft |
|
Main Level |
Laundry Room |
10 ft |
9 ft |
10 ft x 9 ft |
|
Main Level |
Office |
11 ft |
7 ft |
11 ft x 7 ft |
https://www.realtor.ca/real-estate/28205260/3227-vananda-ave-powell-river








































































