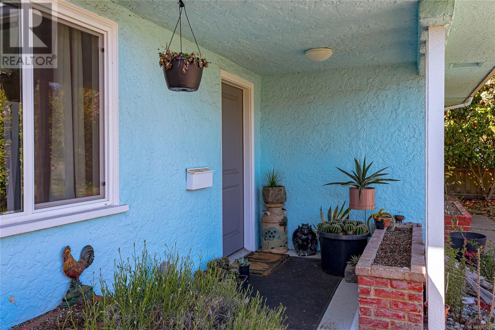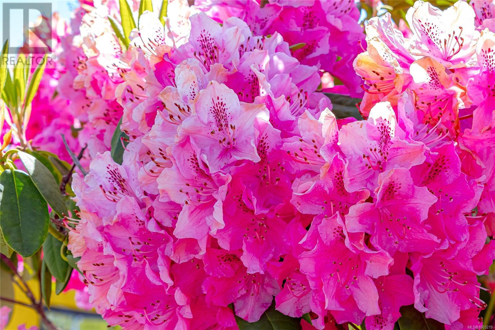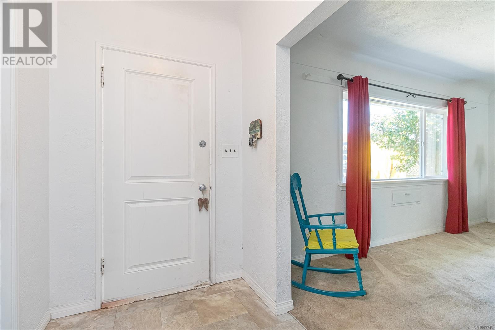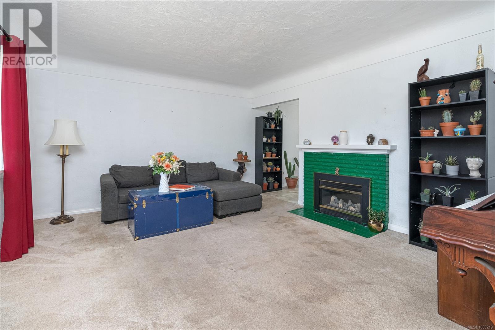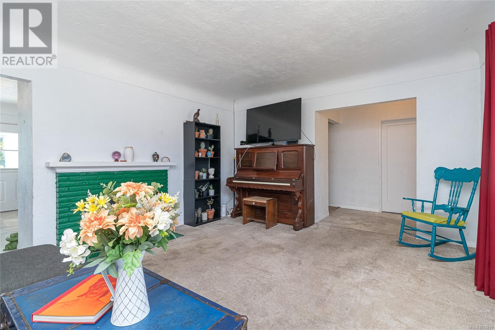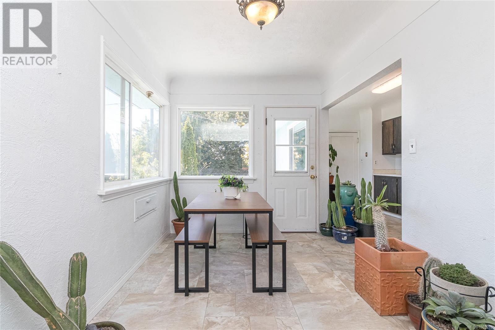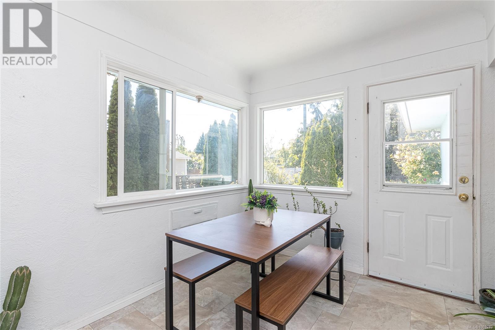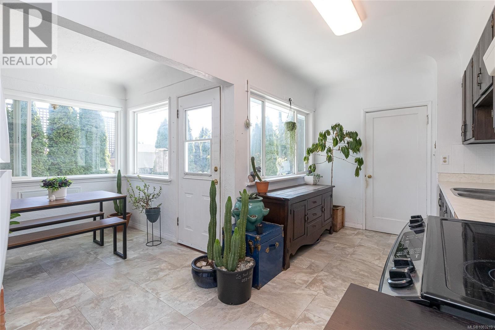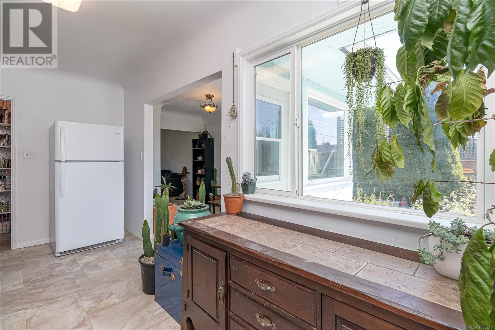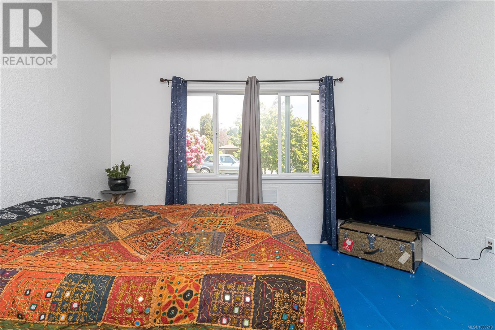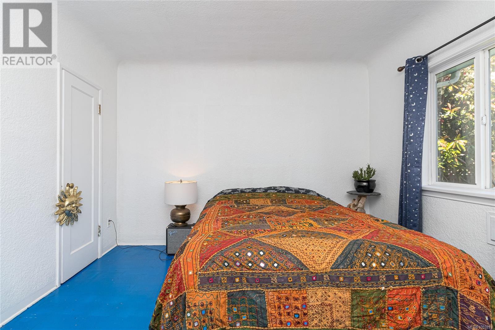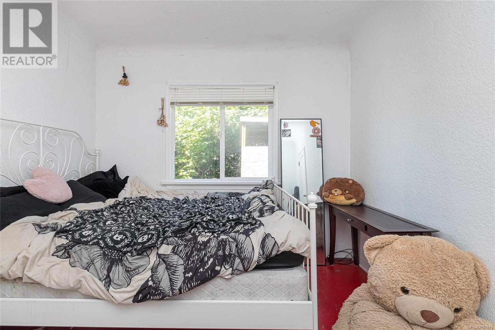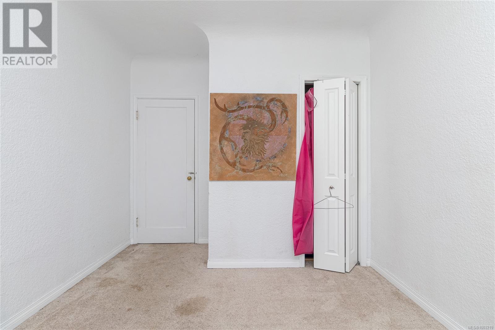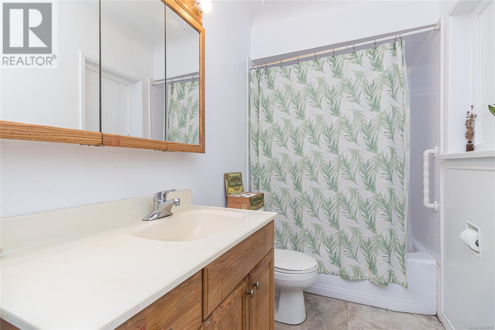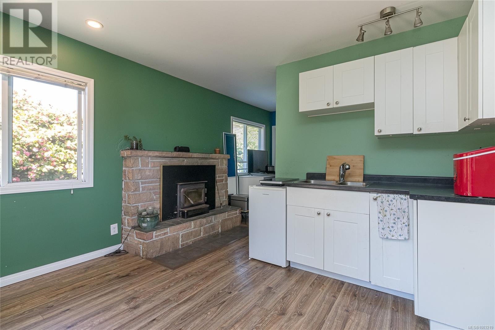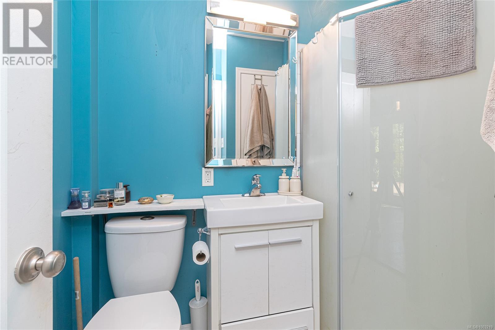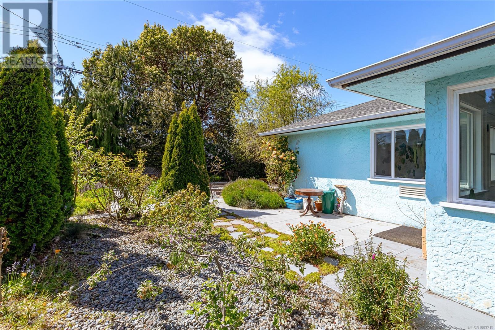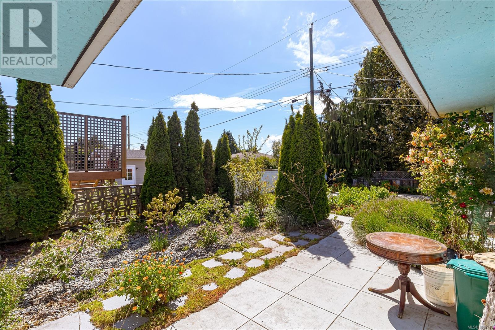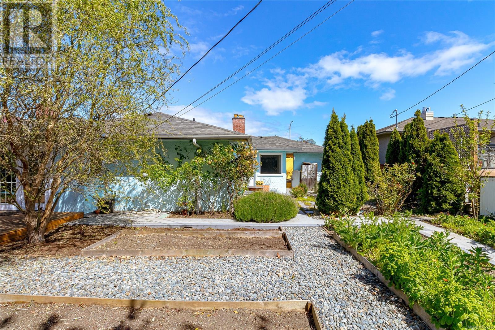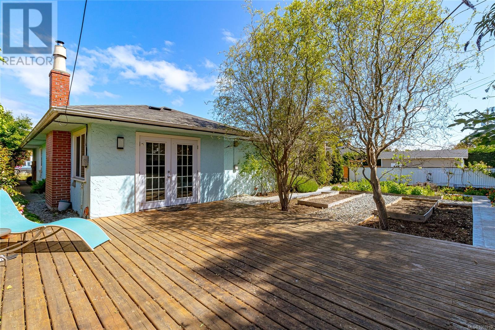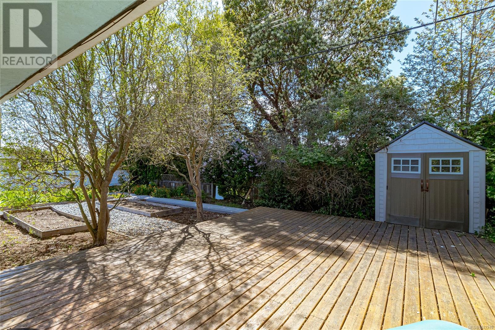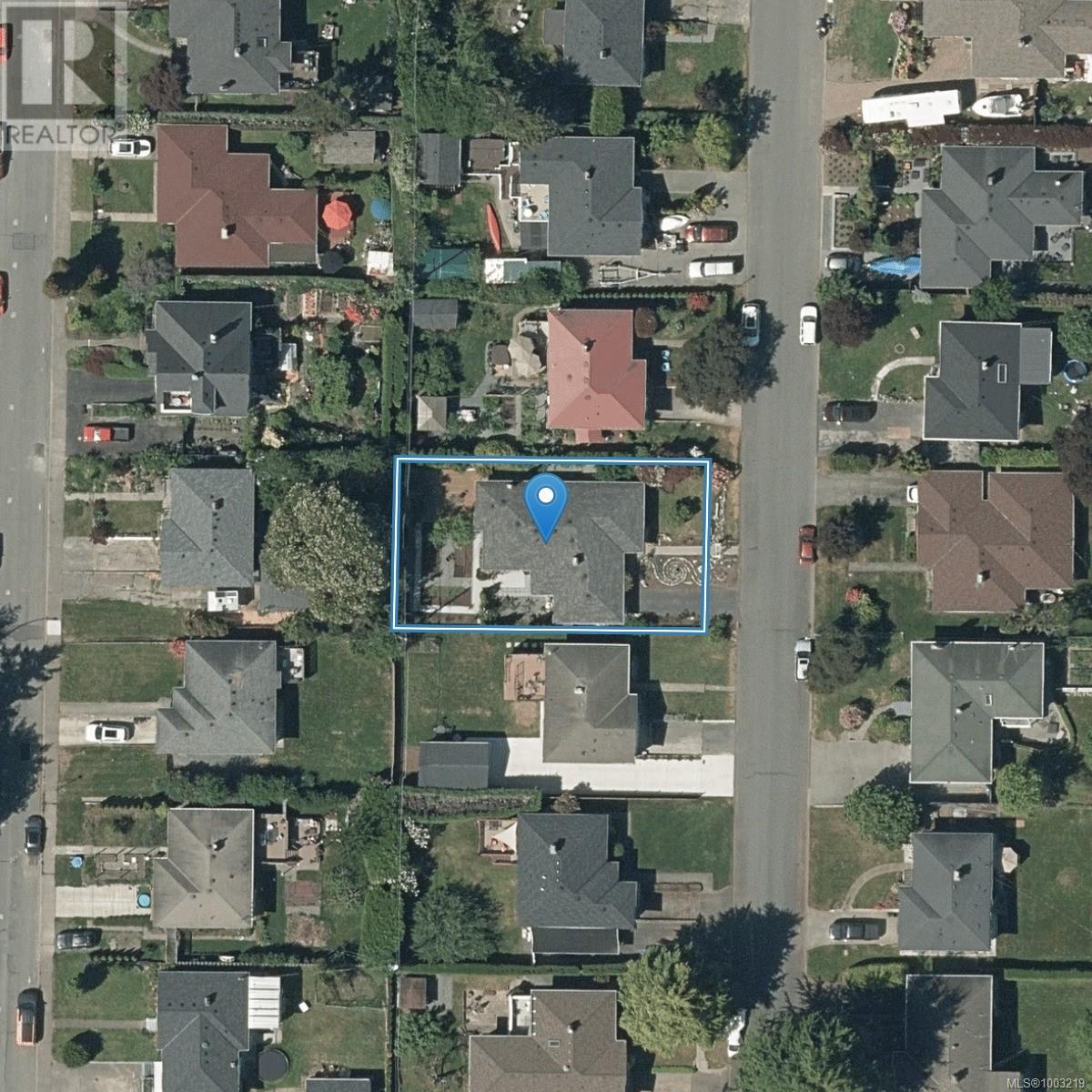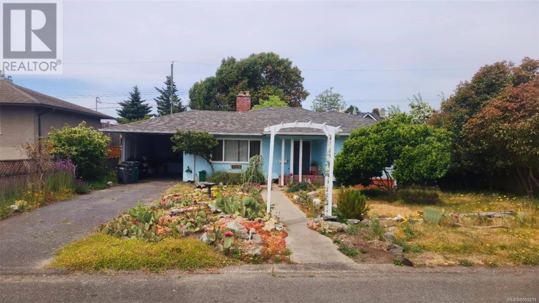3 Bedroom
2 Bathroom
1,782 ft2
None
Baseboard Heaters, Forced Air
$999,800
Charming Rancher with Bachelor Suite in Prime Location! 3228 Service Street | 1,600 Sq Ft | West-Facing Backyard Enjoy the character and warmth of this inviting 1,600 sq ft home which includes an attached bachelor suite perfect for guests, students, or as a mortgage helper. Ideally located just minutes from UVic, Camosun College, and Hillside Mall, this property offers unbeatable convenience with a touch of tranquility. The west-facing backyard is a private oasis, bathed in afternoon light with fruit trees and garden beds beside an expansive deck. You'll be welcomed home by the custom designed front yard with its unique cactus and succulent garden — a rare find in the city! Step inside to your living room which flows nicely into the light-filled dining room and adjoining kitchen, complete with a pantry. The main floor primary and other bedrooms share the ease of single-level living. Whether you’re looking to downsize, invest, or get into the market, this home delivers city living at its finest. Contact us today to book your private showing! (id:46156)
Property Details
|
MLS® Number
|
1003219 |
|
Property Type
|
Single Family |
|
Neigbourhood
|
Camosun |
|
Features
|
Central Location, Level Lot, Other |
|
Parking Space Total
|
3 |
|
Plan
|
Vip8410 |
|
Structure
|
Shed, Patio(s) |
Building
|
Bathroom Total
|
2 |
|
Bedrooms Total
|
3 |
|
Appliances
|
Refrigerator, Stove, Washer, Dryer |
|
Constructed Date
|
1953 |
|
Cooling Type
|
None |
|
Heating Fuel
|
Other |
|
Heating Type
|
Baseboard Heaters, Forced Air |
|
Size Interior
|
1,782 Ft2 |
|
Total Finished Area
|
1598 Sqft |
|
Type
|
House |
Land
|
Acreage
|
No |
|
Size Irregular
|
6600 |
|
Size Total
|
6600 Sqft |
|
Size Total Text
|
6600 Sqft |
|
Zoning Type
|
Residential |
Rooms
| Level |
Type |
Length |
Width |
Dimensions |
|
Main Level |
Patio |
|
|
9' x 16' |
|
Main Level |
Porch |
|
|
7' x 5' |
|
Main Level |
Entrance |
|
|
12' x 5' |
|
Main Level |
Bathroom |
|
|
4-Piece |
|
Main Level |
Bedroom |
|
|
10' x 10' |
|
Main Level |
Bedroom |
|
|
12' x 10' |
|
Main Level |
Primary Bedroom |
|
|
12' x 12' |
|
Main Level |
Laundry Room |
|
|
8' x 9' |
|
Main Level |
Pantry |
|
|
8' x 4' |
|
Main Level |
Kitchen |
|
|
8' x 17' |
|
Main Level |
Dining Room |
|
|
8' x 12' |
|
Main Level |
Living Room |
|
|
16' x 13' |
|
Main Level |
Entrance |
|
|
5' x 7' |
|
Additional Accommodation |
Bathroom |
|
|
X |
|
Additional Accommodation |
Kitchen |
|
|
7' x 12' |
|
Additional Accommodation |
Living Room |
|
|
12' x 8' |
https://www.realtor.ca/real-estate/28456216/3228-service-st-saanich-camosun



