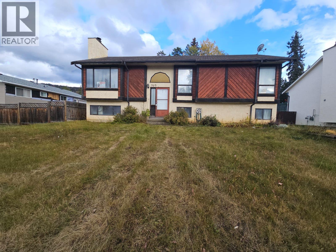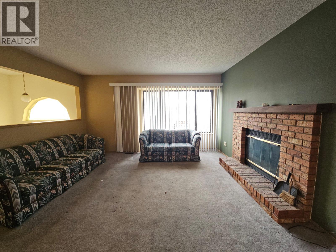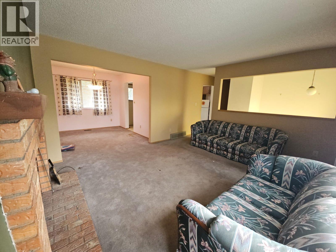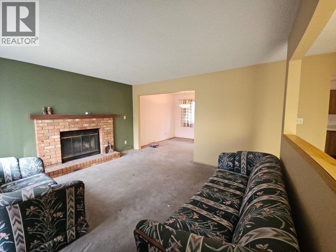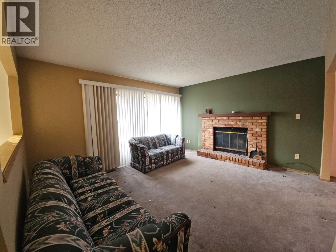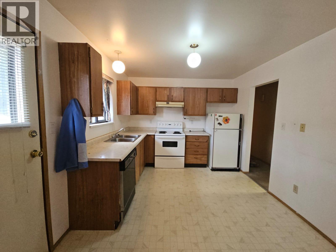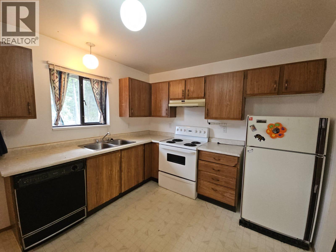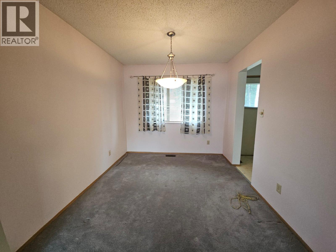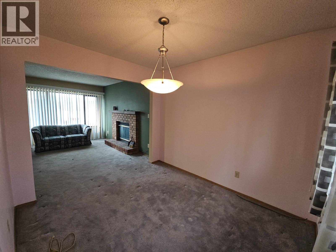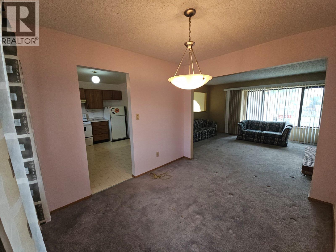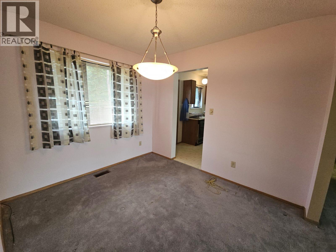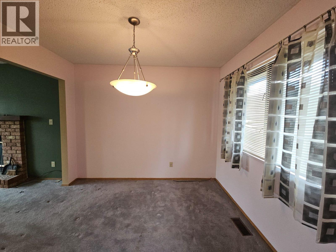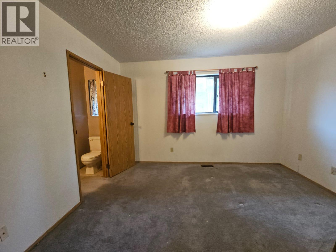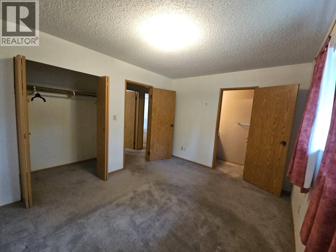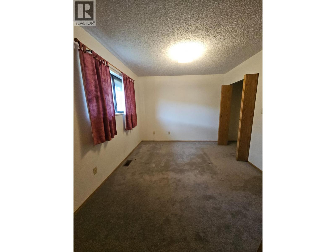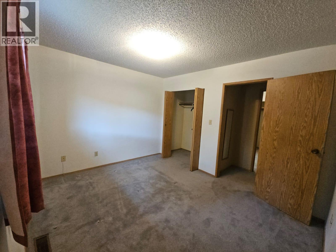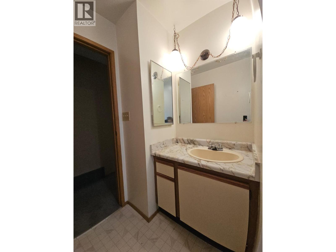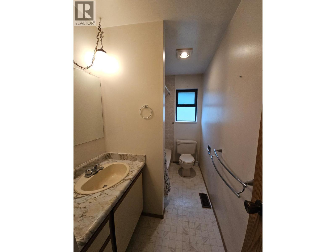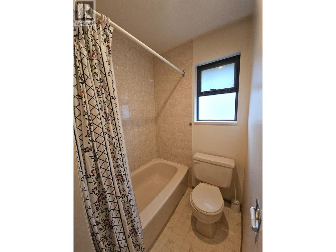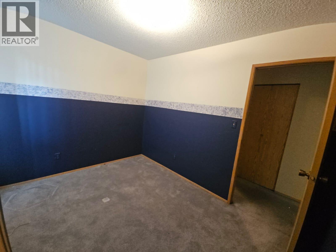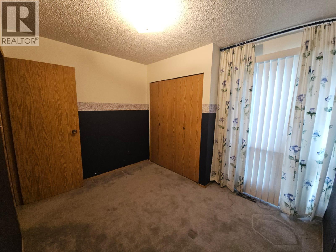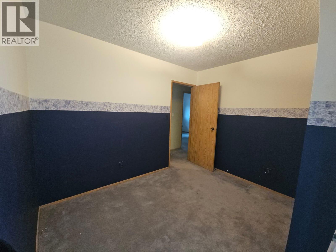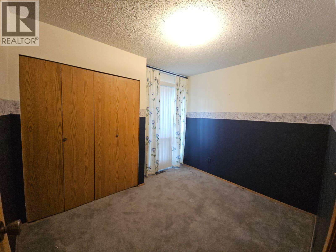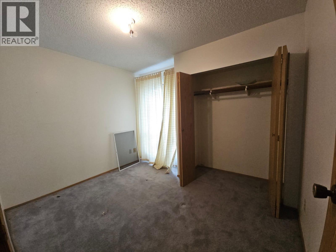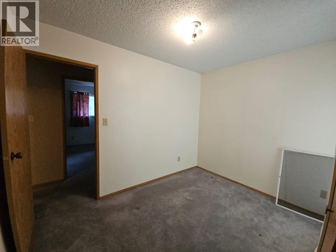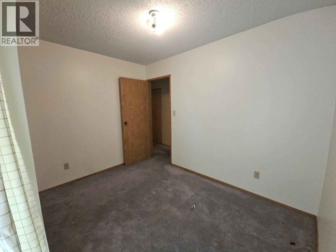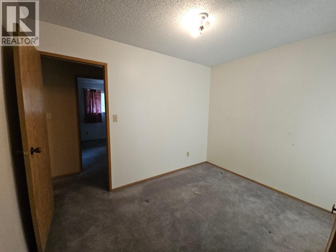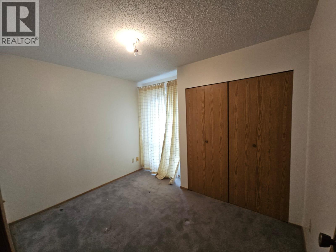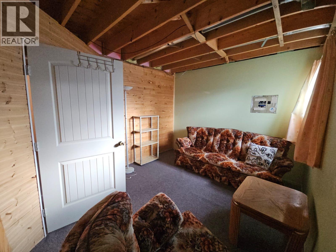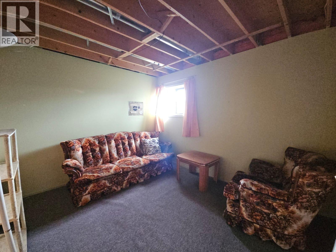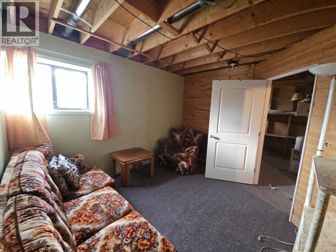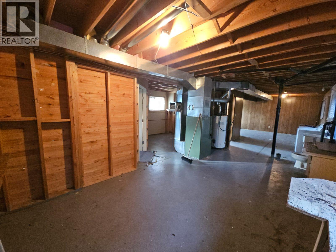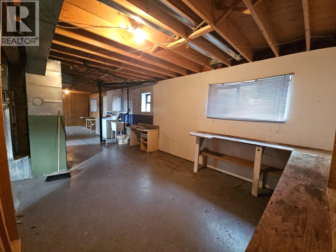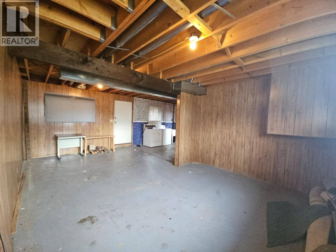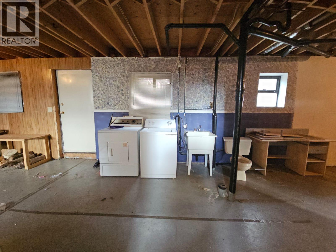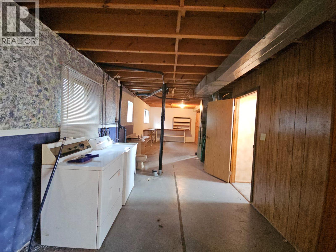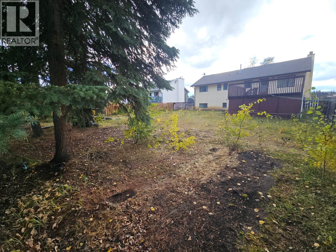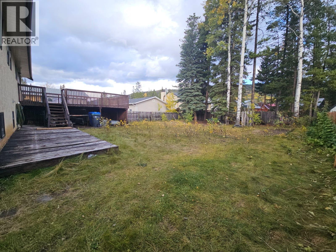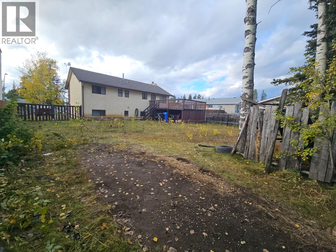4 Bedroom
2 Bathroom
2,045 ft2
Fireplace
Forced Air, See Remarks
$190,000
This one is ready for you. Solid 4 bedroom, 1.5 bath bi-level with full basement and basement entry has so much going on. Great location, en-suite, large backyard, eat in kitchen plus a formal dining area. Cozy living room with large front window and a partially finished basement ready for your own personal touches. Seller is motivated and ready to make it happen. Let's start negotiating so you can start packing. (id:46156)
Property Details
|
MLS® Number
|
10352089 |
|
Property Type
|
Single Family |
|
Neigbourhood
|
Tumbler Ridge |
|
Amenities Near By
|
Recreation, Schools, Shopping |
|
Community Features
|
Pets Allowed |
|
Parking Space Total
|
1 |
Building
|
Bathroom Total
|
2 |
|
Bedrooms Total
|
4 |
|
Appliances
|
Refrigerator, Dishwasher, Range - Electric, Washer & Dryer |
|
Basement Type
|
Full |
|
Constructed Date
|
1983 |
|
Construction Style Attachment
|
Detached |
|
Exterior Finish
|
Stucco, Wood |
|
Fire Protection
|
Smoke Detector Only |
|
Fireplace Fuel
|
Wood |
|
Fireplace Present
|
Yes |
|
Fireplace Total
|
1 |
|
Fireplace Type
|
Conventional |
|
Half Bath Total
|
1 |
|
Heating Type
|
Forced Air, See Remarks |
|
Roof Material
|
Vinyl Shingles |
|
Roof Style
|
Unknown |
|
Stories Total
|
2 |
|
Size Interior
|
2,045 Ft2 |
|
Type
|
House |
|
Utility Water
|
Municipal Water |
Parking
Land
|
Acreage
|
No |
|
Land Amenities
|
Recreation, Schools, Shopping |
|
Sewer
|
Municipal Sewage System |
|
Size Irregular
|
0.18 |
|
Size Total
|
0.18 Ac|under 1 Acre |
|
Size Total Text
|
0.18 Ac|under 1 Acre |
Rooms
| Level |
Type |
Length |
Width |
Dimensions |
|
Basement |
Storage |
|
|
10' x 13' |
|
Basement |
Bedroom |
|
|
10' x 12' |
|
Basement |
Recreation Room |
|
|
21' x 42' |
|
Basement |
2pc Ensuite Bath |
|
|
Measurements not available |
|
Main Level |
4pc Bathroom |
|
|
Measurements not available |
|
Main Level |
Bedroom |
|
|
8' x 10' |
|
Main Level |
Bedroom |
|
|
8' x 10' |
|
Main Level |
Primary Bedroom |
|
|
10' x 12' |
|
Main Level |
Kitchen |
|
|
10' x 12' |
|
Main Level |
Dining Room |
|
|
10' x 9' |
|
Main Level |
Living Room |
|
|
12' x 14' |
https://www.realtor.ca/real-estate/28461828/323-cottonwood-avenue-tumbler-ridge-tumbler-ridge


