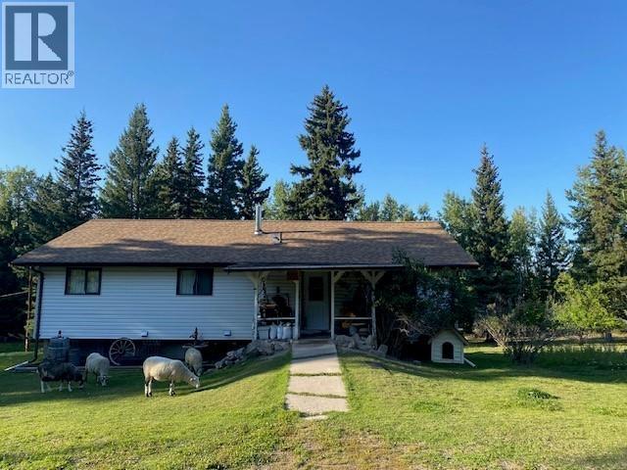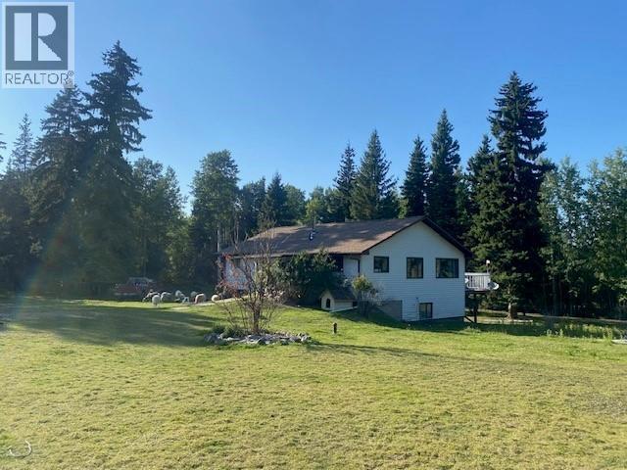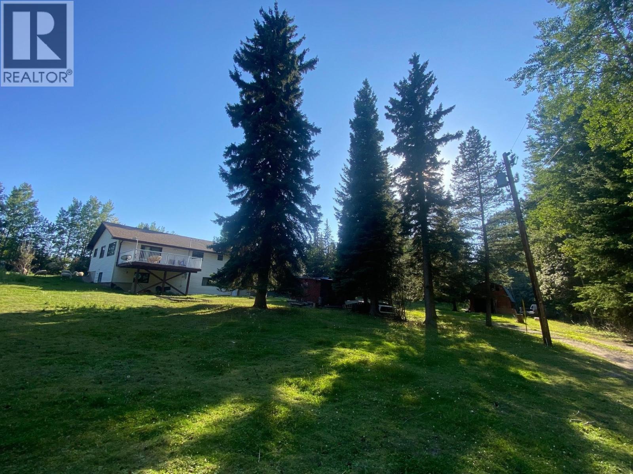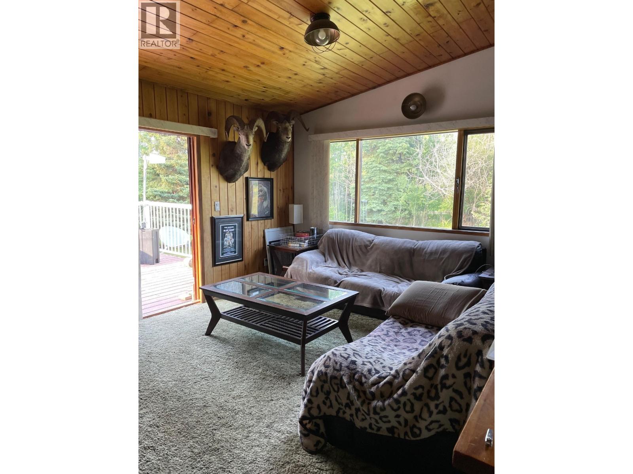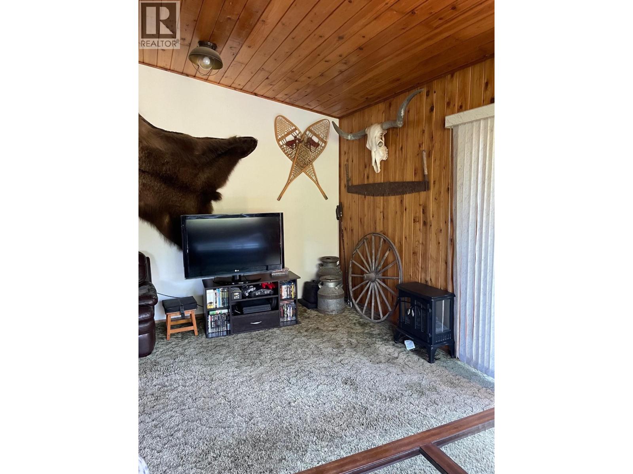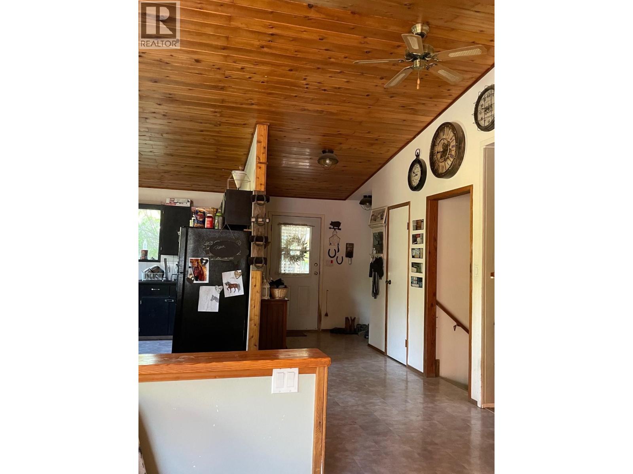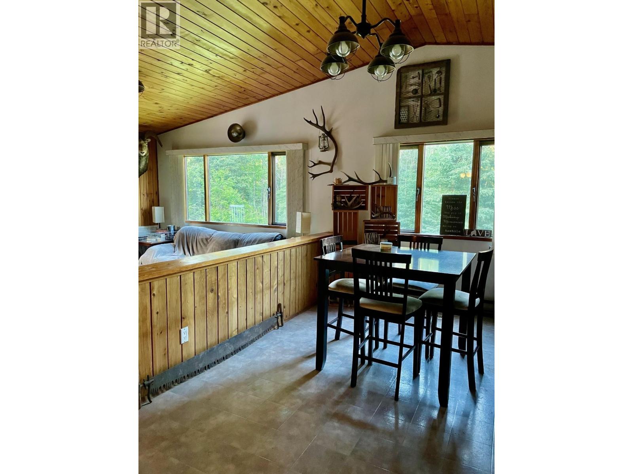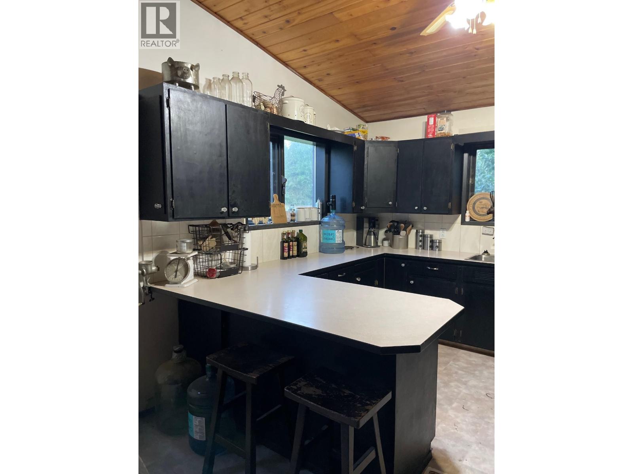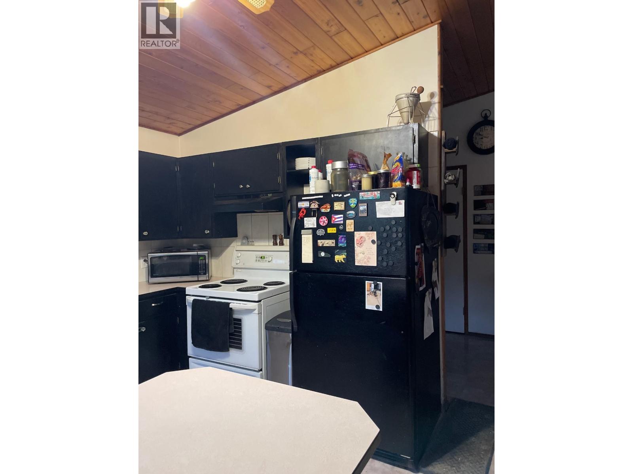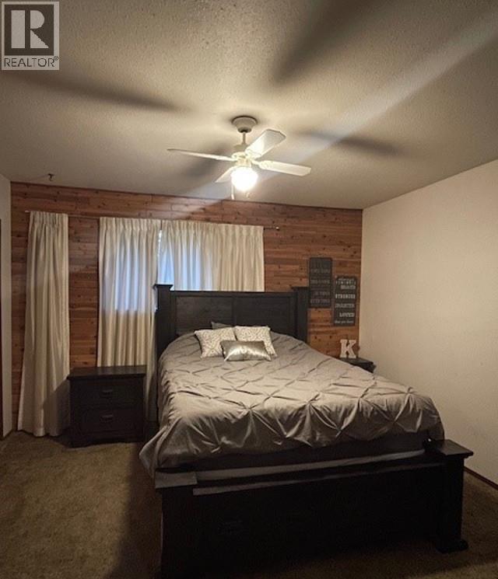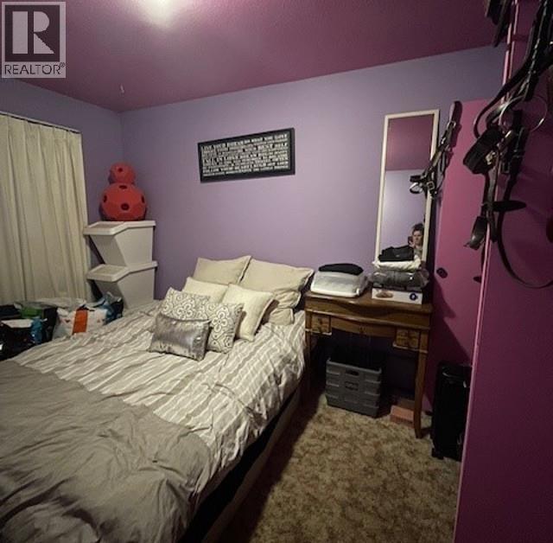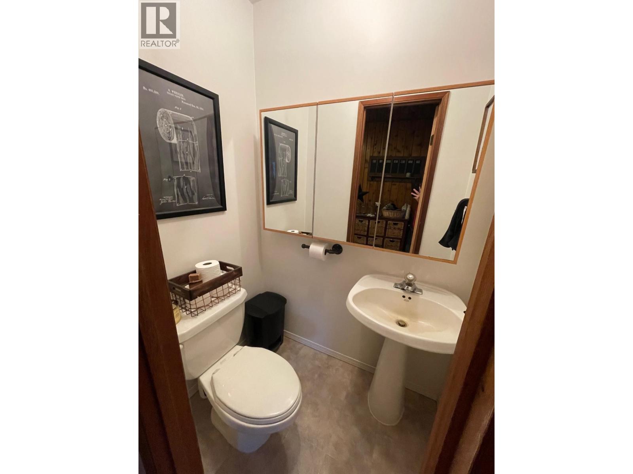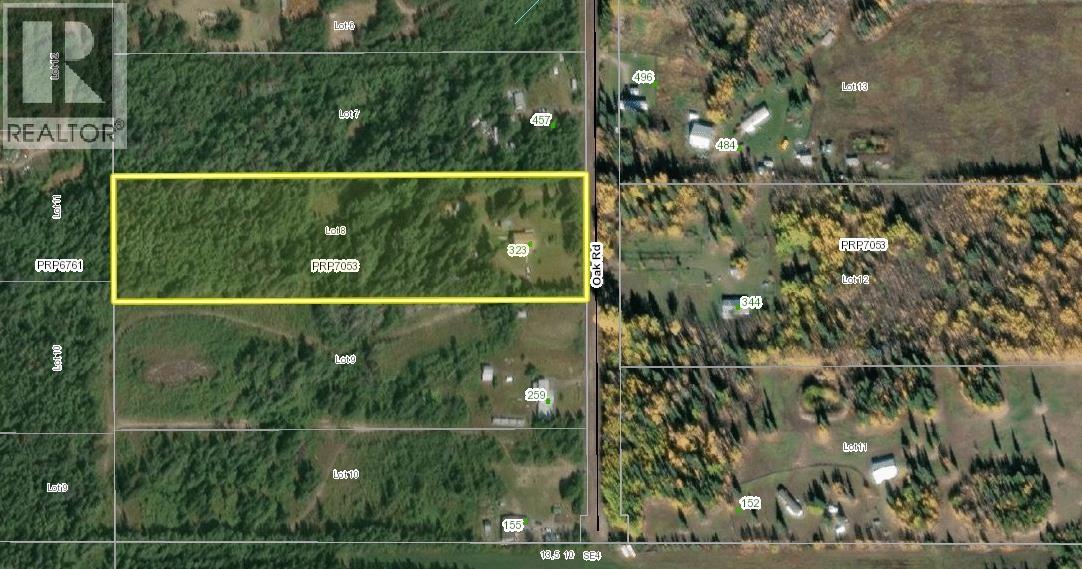5 Bedroom
3 Bathroom
3,072 ft2
Acreage
$435,000
If you're looking for a family home on acreage close to town, this 5-bedroom, 3-bathroom property on nearly 7 acres is a must-see. The spacious living room and well-laid-out kitchen make it perfect for family living, while the finished basement offers extra space for recreation or guests. Outside, the private setting includes a barn and is already set up for animals-ideal for those seeking a country lifestyle with the convenience of town just a short drive away. (id:46156)
Property Details
|
MLS® Number
|
R3041083 |
|
Property Type
|
Single Family |
Building
|
Bathroom Total
|
3 |
|
Bedrooms Total
|
5 |
|
Appliances
|
Washer, Dryer, Refrigerator, Stove, Dishwasher |
|
Basement Development
|
Finished |
|
Basement Type
|
N/a (finished) |
|
Constructed Date
|
1983 |
|
Construction Style Attachment
|
Detached |
|
Exterior Finish
|
Vinyl Siding |
|
Foundation Type
|
Concrete Perimeter |
|
Heating Fuel
|
Electric |
|
Roof Material
|
Asphalt Shingle |
|
Roof Style
|
Conventional |
|
Stories Total
|
2 |
|
Size Interior
|
3,072 Ft2 |
|
Total Finished Area
|
3072 Sqft |
|
Type
|
House |
|
Utility Water
|
Drilled Well |
Parking
Land
|
Acreage
|
Yes |
|
Size Irregular
|
6.99 |
|
Size Total
|
6.99 Ac |
|
Size Total Text
|
6.99 Ac |
Rooms
| Level |
Type |
Length |
Width |
Dimensions |
|
Basement |
Family Room |
14 ft |
22 ft |
14 ft x 22 ft |
|
Basement |
Bedroom 4 |
8 ft |
17 ft |
8 ft x 17 ft |
|
Basement |
Bedroom 5 |
8 ft |
11 ft |
8 ft x 11 ft |
|
Basement |
Cold Room |
6 ft |
16 ft |
6 ft x 16 ft |
|
Main Level |
Living Room |
11 ft |
18 ft |
11 ft x 18 ft |
|
Main Level |
Kitchen |
10 ft |
12 ft |
10 ft x 12 ft |
|
Main Level |
Dining Room |
9 ft |
12 ft |
9 ft x 12 ft |
|
Main Level |
Laundry Room |
9 ft |
11 ft |
9 ft x 11 ft |
|
Main Level |
Primary Bedroom |
11 ft |
13 ft |
11 ft x 13 ft |
|
Main Level |
Bedroom 2 |
9 ft |
11 ft |
9 ft x 11 ft |
|
Main Level |
Bedroom 3 |
9 ft |
11 ft |
9 ft x 11 ft |
https://www.realtor.ca/real-estate/28784013/323-oak-road-vanderhoof


