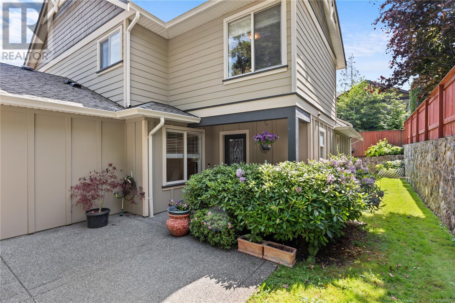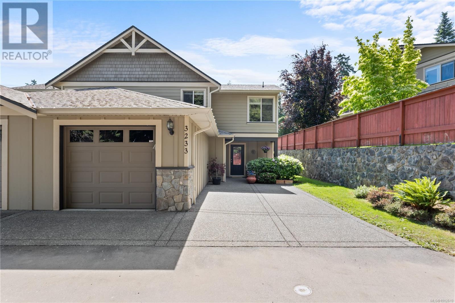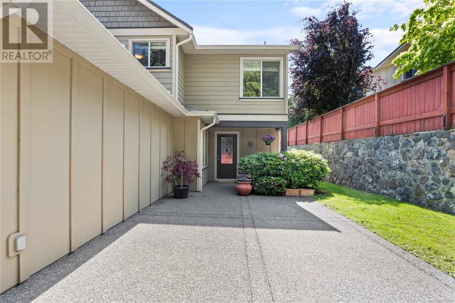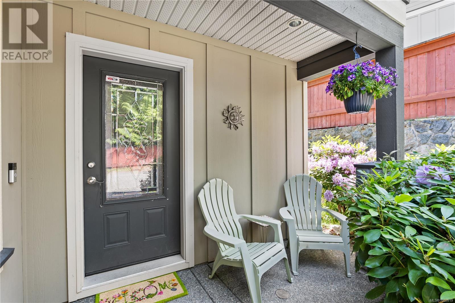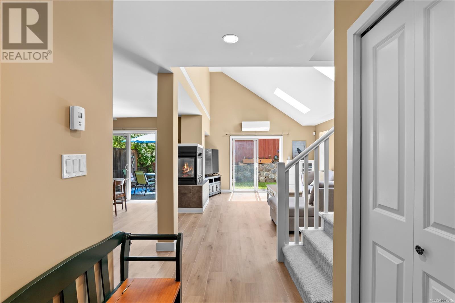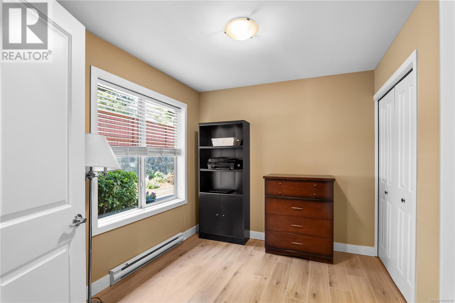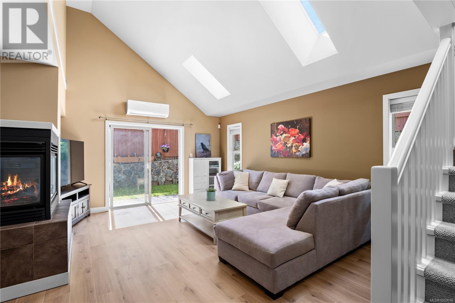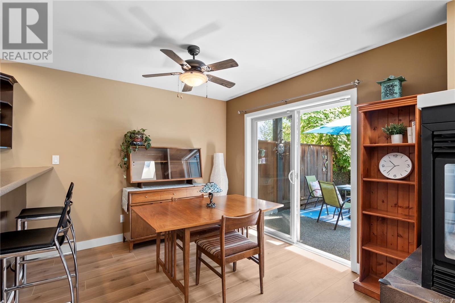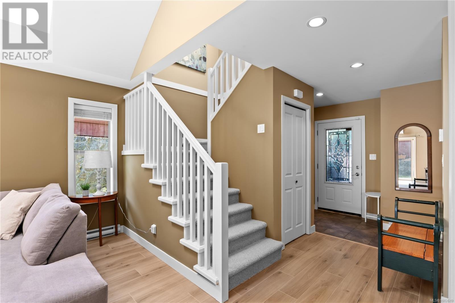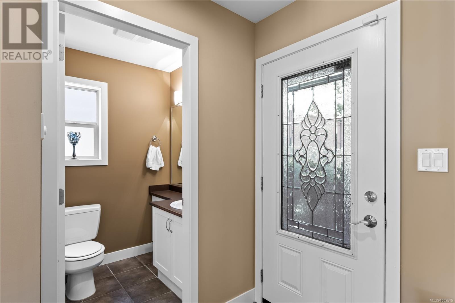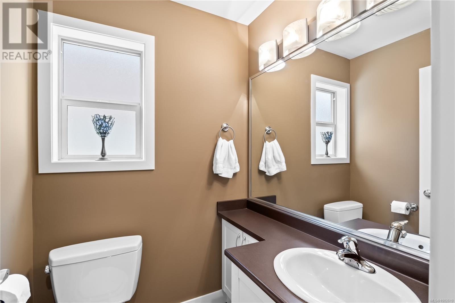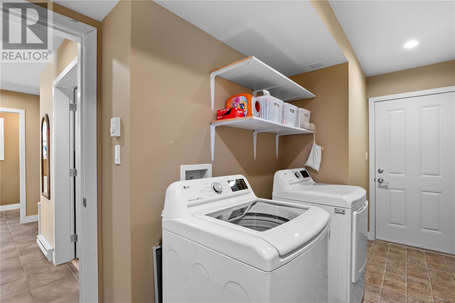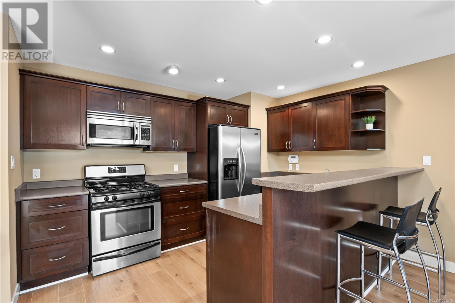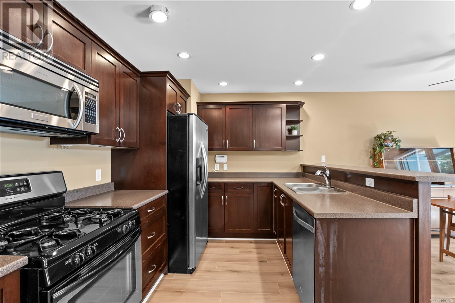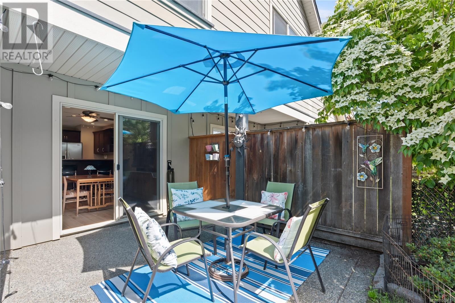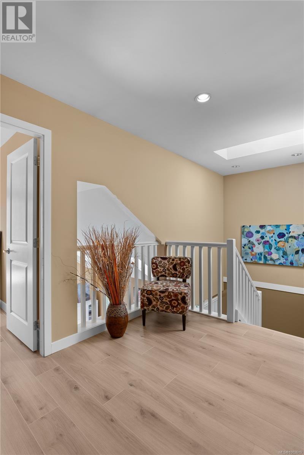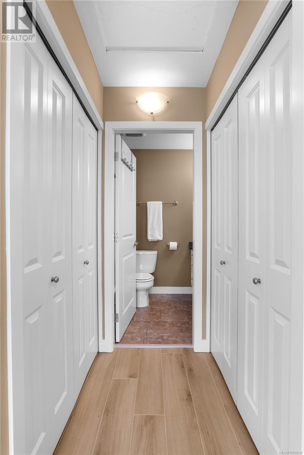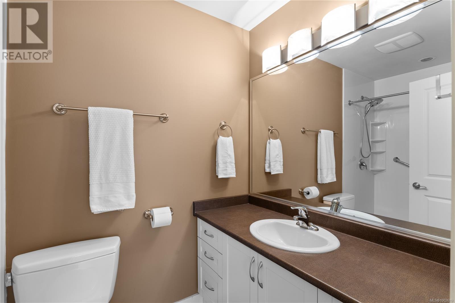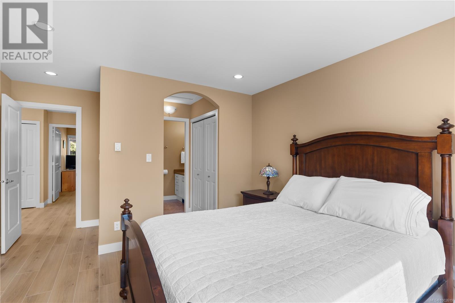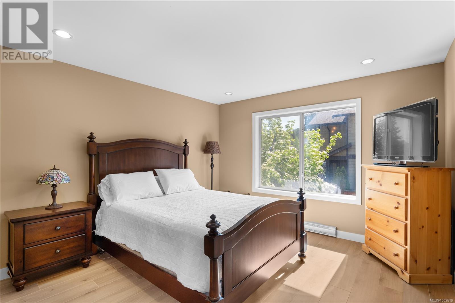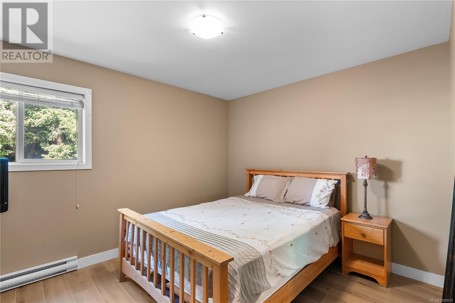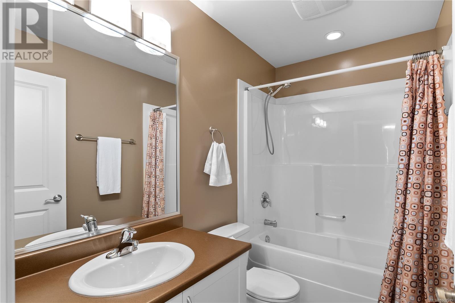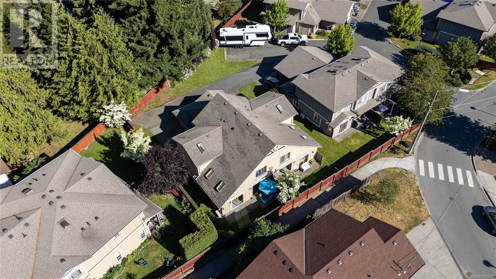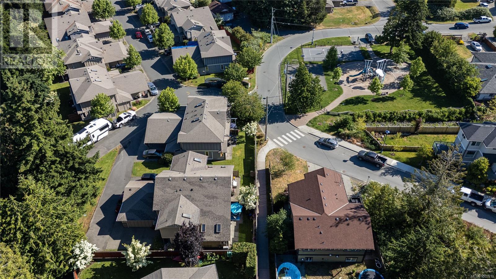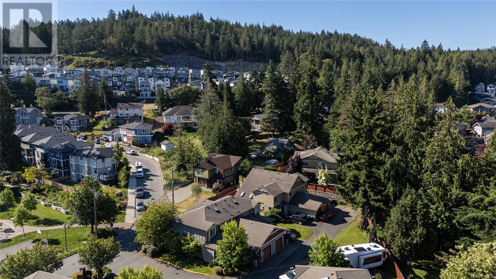3233 Ernhill Pl Langford, British Columbia V9C 0C6
$725,000Maintenance,
$405 Monthly
Maintenance,
$405 MonthlyWelcome to this bright and spacious 3-bedroom + den, 3-bathroom townhome in the heart of Langford. Built in 2007 and featuring only one shared wall, this duplex-style layout provides the privacy of a detached home with the convenience of a townhome. Enjoy recent upgrades including sleek laminate flooring throughout, cozy carpeted stairs, and a modern heat pump. The main floor features a bedroom (perfect for primary on the main or office space) plus a bright open-concept kitchen, dining, and living area that flows into a charming backyard garden, Upstairs, you’ll find two generous bedrooms plus a den. This home has one of the most privately situated spaces of all the units, and with the lane added, offers a ton of parking. This quiet, well-managed complex sits across from a park, and offers one of the most pet-friendly strata policies around (3 pets allowed!) Don't miss your chance to own this bright, well-cared for home in this exceptional community. (id:46156)
Property Details
| MLS® Number | 1002619 |
| Property Type | Single Family |
| Neigbourhood | Walfred |
| Community Features | Pets Allowed, Family Oriented |
| Features | Cul-de-sac, Level Lot, Rectangular |
| Parking Space Total | 2 |
| Plan | Vis6372 |
Building
| Bathroom Total | 3 |
| Bedrooms Total | 4 |
| Architectural Style | Westcoast |
| Constructed Date | 2007 |
| Cooling Type | Air Conditioned |
| Fireplace Present | Yes |
| Fireplace Total | 1 |
| Heating Fuel | Electric, Natural Gas |
| Heating Type | Baseboard Heaters, Heat Pump |
| Size Interior | 1,796 Ft2 |
| Total Finished Area | 1537 Sqft |
| Type | Row / Townhouse |
Land
| Acreage | No |
| Size Irregular | 1096 |
| Size Total | 1096 Sqft |
| Size Total Text | 1096 Sqft |
| Zoning Type | Residential |
Rooms
| Level | Type | Length | Width | Dimensions |
|---|---|---|---|---|
| Second Level | Bathroom | 8'4 x 4'11 | ||
| Second Level | Ensuite | 8'6 x 4'11 | ||
| Second Level | Primary Bedroom | 12'1 x 16'8 | ||
| Second Level | Bedroom | 12 ft | 12 ft | 12 ft x 12 ft |
| Second Level | Bedroom | 9 ft | Measurements not available x 9 ft | |
| Main Level | Bathroom | 5 ft | Measurements not available x 5 ft | |
| Main Level | Living Room | 14'1 x 16'9 | ||
| Main Level | Dining Room | 12'5 x 9'1 | ||
| Main Level | Kitchen | 12'5 x 9'5 | ||
| Main Level | Laundry Room | 7'2 x 13'8 | ||
| Main Level | Bedroom | 10 ft | Measurements not available x 10 ft |
https://www.realtor.ca/real-estate/28443831/3233-ernhill-pl-langford-walfred


