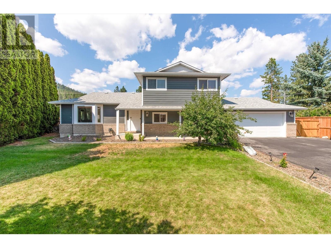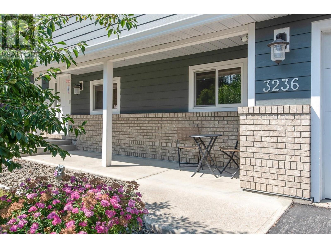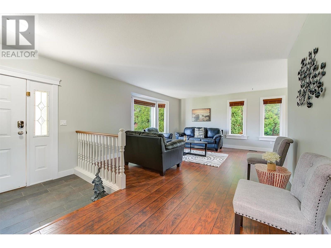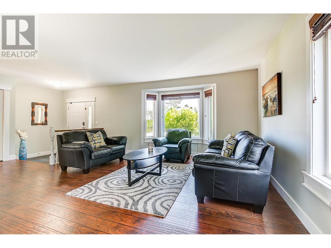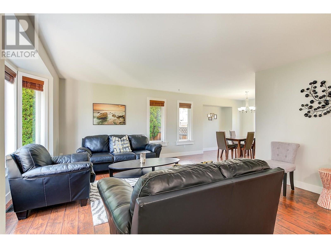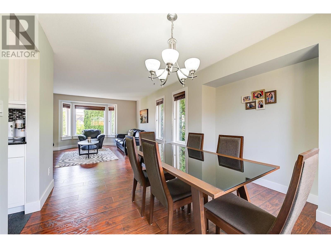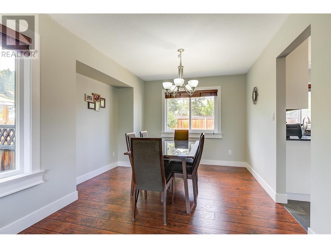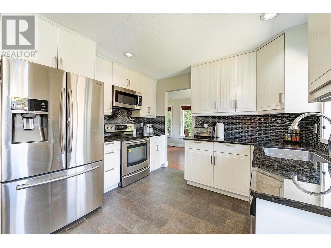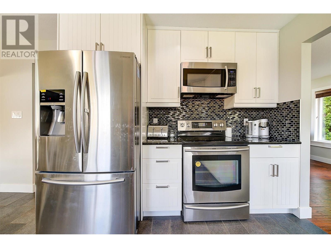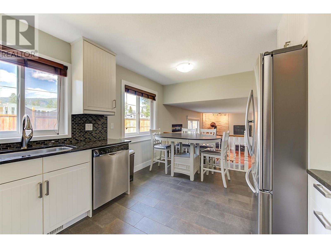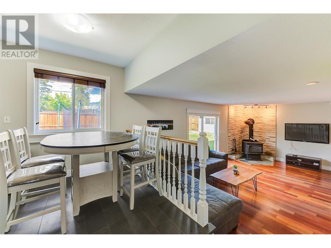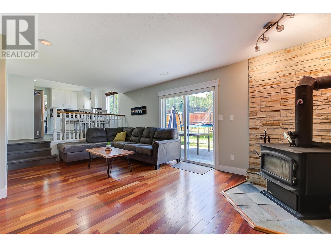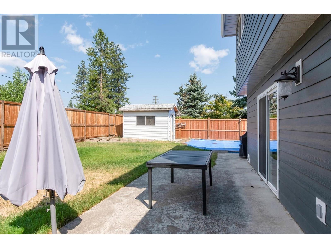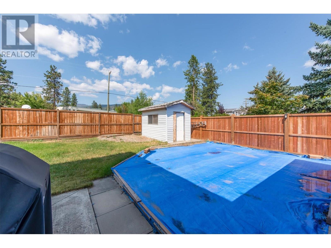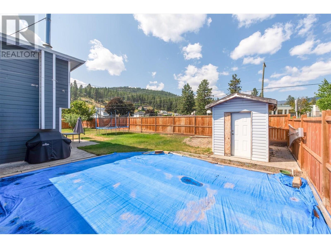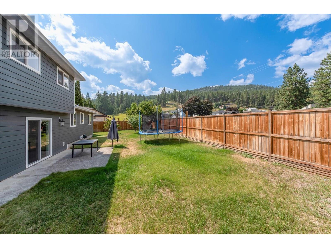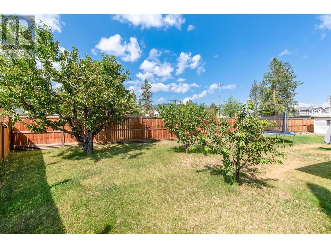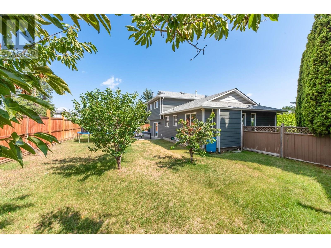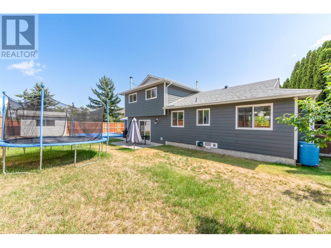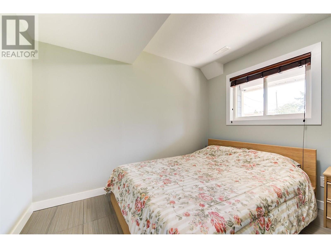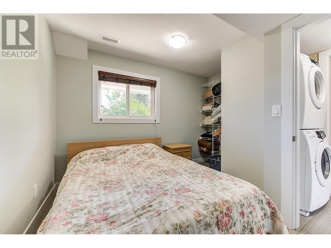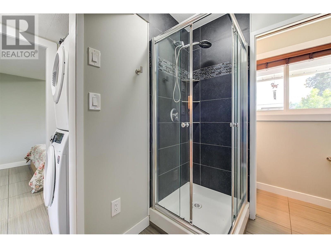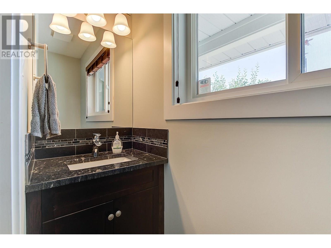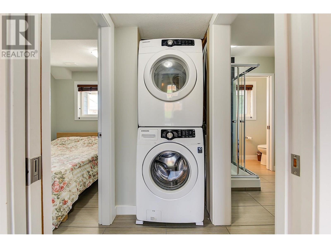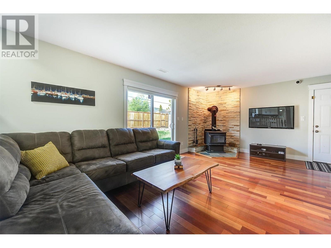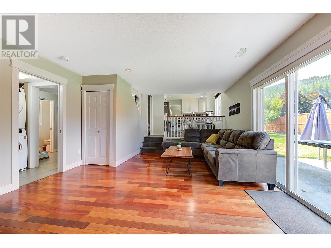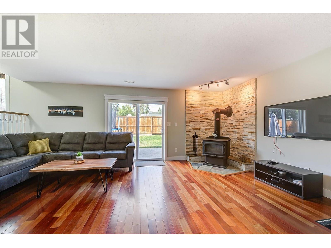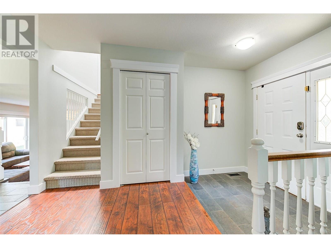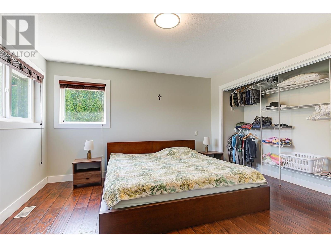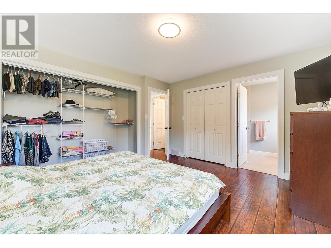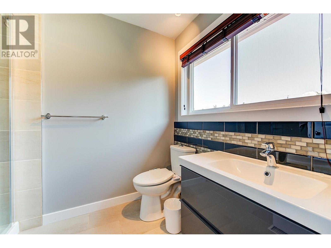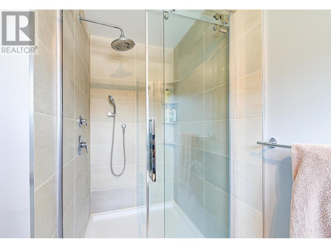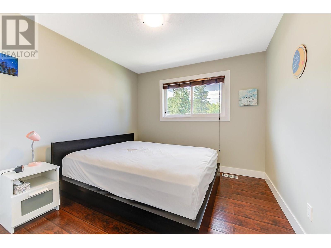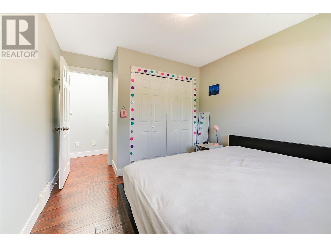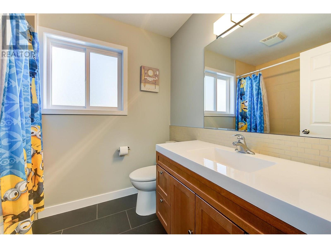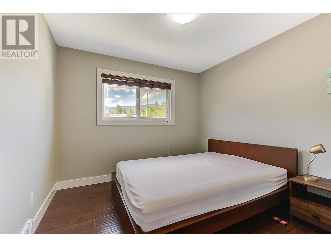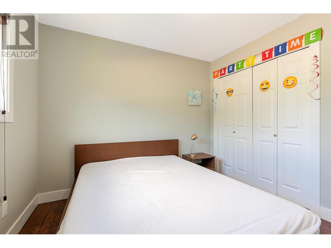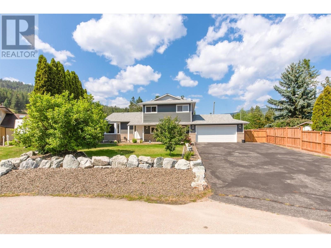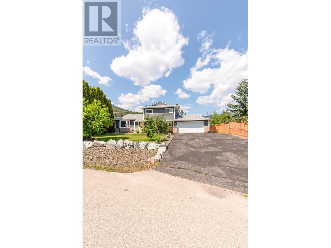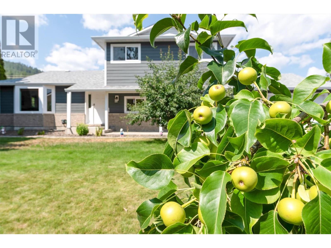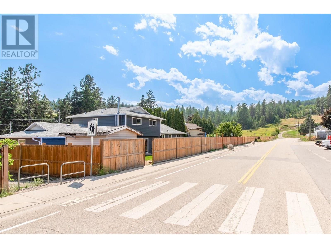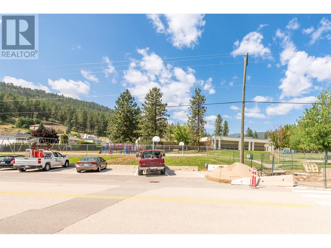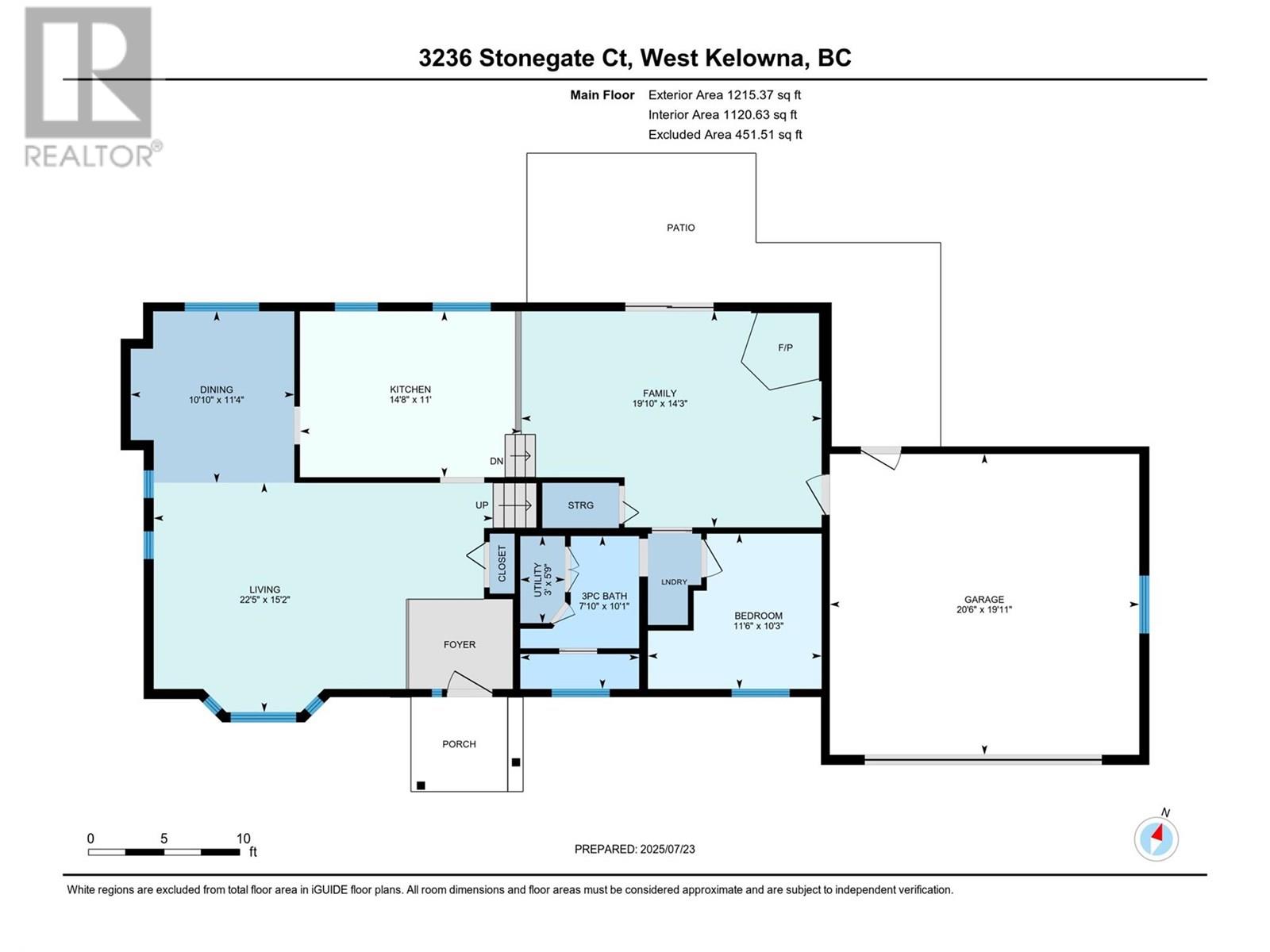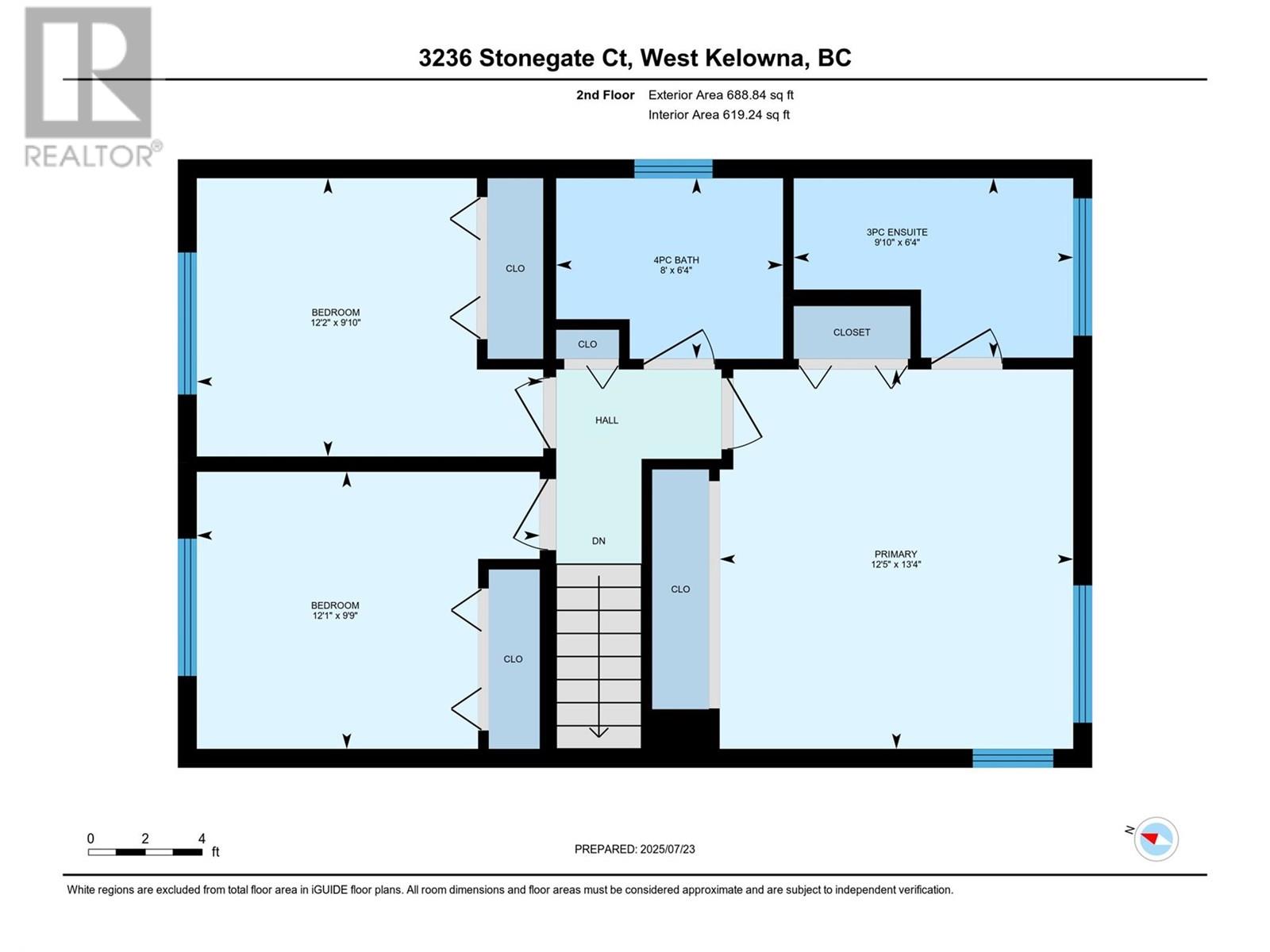4 Bedroom
3 Bathroom
1,740 ft2
Central Air Conditioning
Forced Air
$869,900
Welcome to this beautifully updated family home tucked away on a quiet cul de sac in a prime location. Featuring 4 bedrooms and 3 full bathrooms, this home offers a bright formal living and dining room, plus a cozy family room with a wood-burning fireplace. Enjoy peace of mind with recent upgrades, including new windows, siding, roof, furnace, A/C, and fresh paint throughout. The spacious, flat backyard is perfect for kids, pets, and entertaining, complete with fruit trees, space for a future garden bed, and direct gate access to Helen Gorman Elementary, transit, and nearby parks. Ample parking adds extra convenience. Whether you're hosting indoors or enjoying the outdoors, this home blends comfort, function, and location effortlessly. (id:46156)
Property Details
|
MLS® Number
|
10357040 |
|
Property Type
|
Single Family |
|
Neigbourhood
|
Glenrosa |
|
Community Features
|
Pets Allowed |
|
Parking Space Total
|
2 |
Building
|
Bathroom Total
|
3 |
|
Bedrooms Total
|
4 |
|
Constructed Date
|
1990 |
|
Construction Style Attachment
|
Detached |
|
Cooling Type
|
Central Air Conditioning |
|
Heating Type
|
Forced Air |
|
Stories Total
|
3 |
|
Size Interior
|
1,740 Ft2 |
|
Type
|
House |
|
Utility Water
|
Municipal Water |
Parking
Land
|
Acreage
|
No |
|
Sewer
|
Municipal Sewage System |
|
Size Irregular
|
0.21 |
|
Size Total
|
0.21 Ac|under 1 Acre |
|
Size Total Text
|
0.21 Ac|under 1 Acre |
Rooms
| Level |
Type |
Length |
Width |
Dimensions |
|
Second Level |
3pc Ensuite Bath |
|
|
9'10'' x 6'4'' |
|
Second Level |
4pc Bathroom |
|
|
8' x 6'4'' |
|
Second Level |
Primary Bedroom |
|
|
12'5'' x 13'4'' |
|
Second Level |
Bedroom |
|
|
12'2'' x 9'10'' |
|
Second Level |
Bedroom |
|
|
12'1'' x 9'9'' |
|
Main Level |
3pc Bathroom |
|
|
7'10'' x 10'1'' |
|
Main Level |
Bedroom |
|
|
11'6'' x 10'3'' |
|
Main Level |
Family Room |
|
|
19'10'' x 14'3'' |
|
Main Level |
Kitchen |
|
|
14'8'' x 11' |
|
Main Level |
Dining Room |
|
|
10'10'' x 11'4'' |
|
Main Level |
Living Room |
|
|
22'5'' x 15'2'' |
https://www.realtor.ca/real-estate/28648608/3236-stonegate-court-west-kelowna-glenrosa


