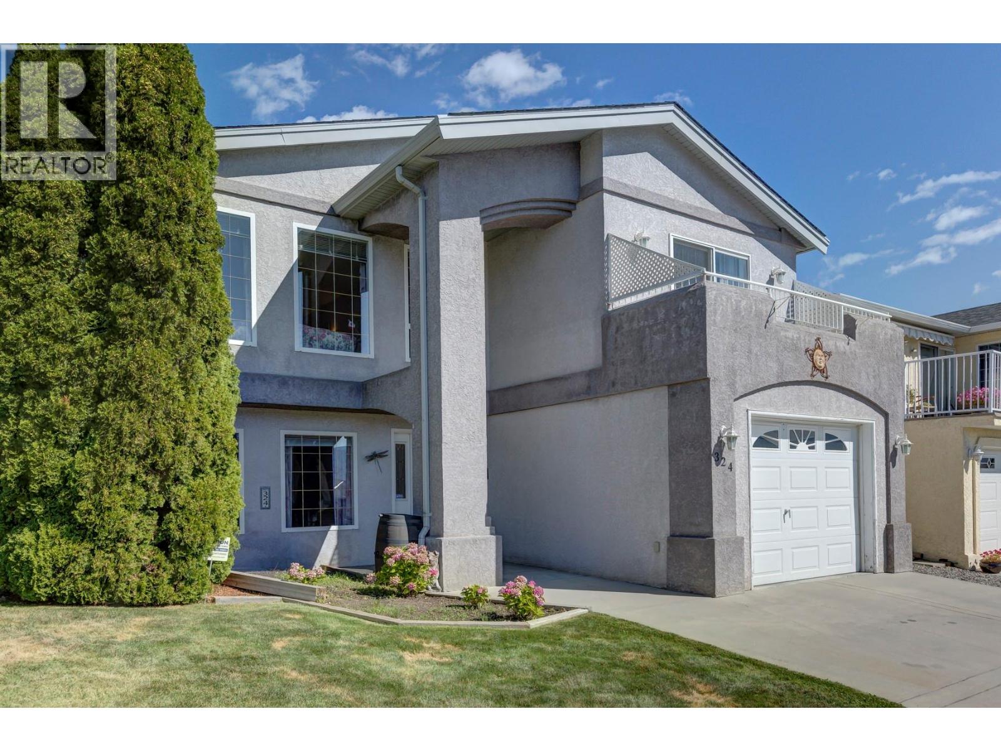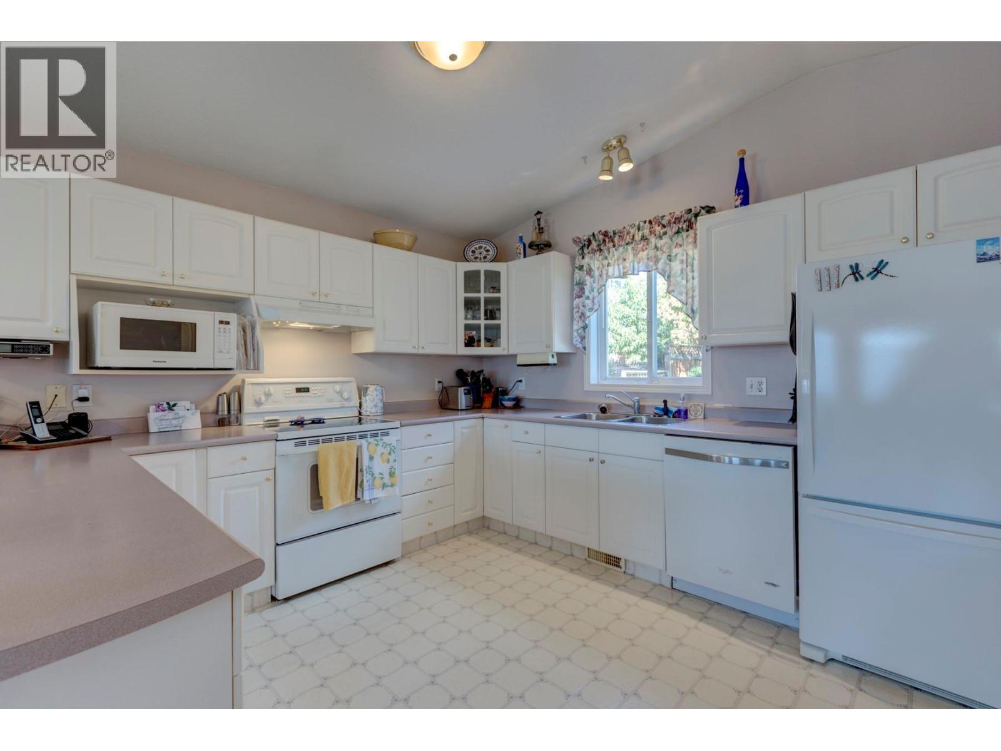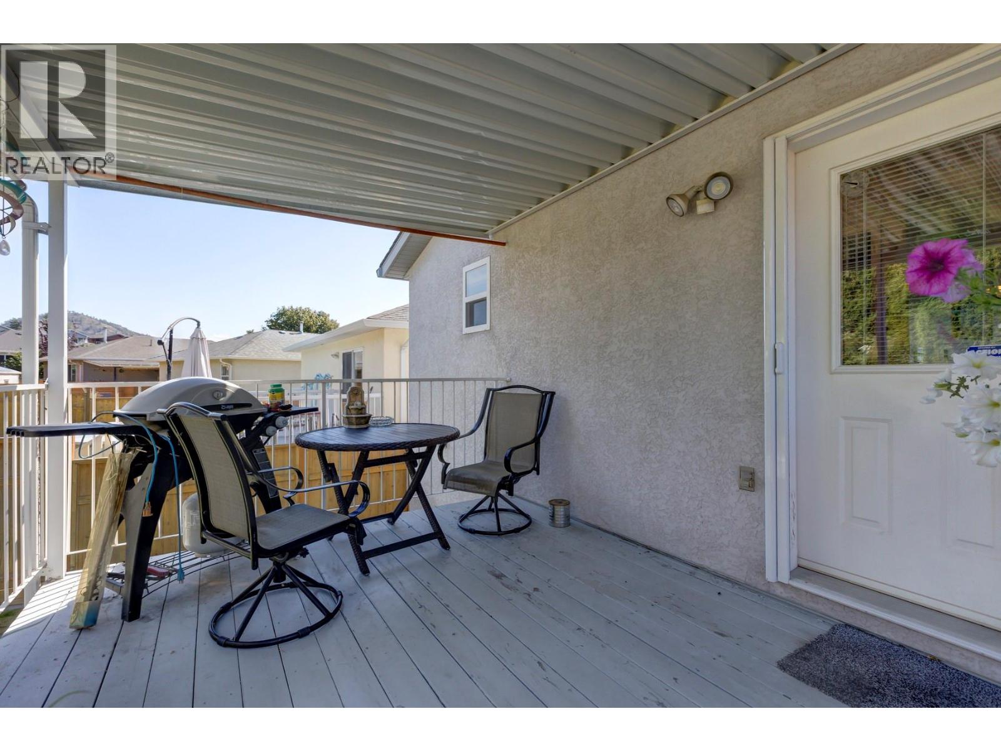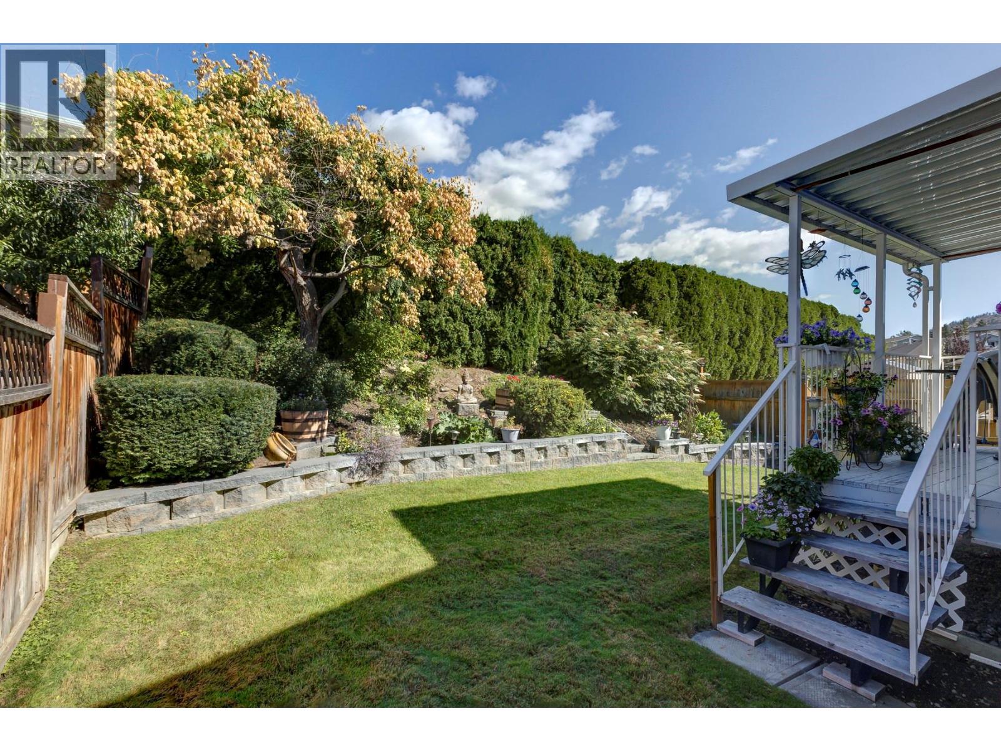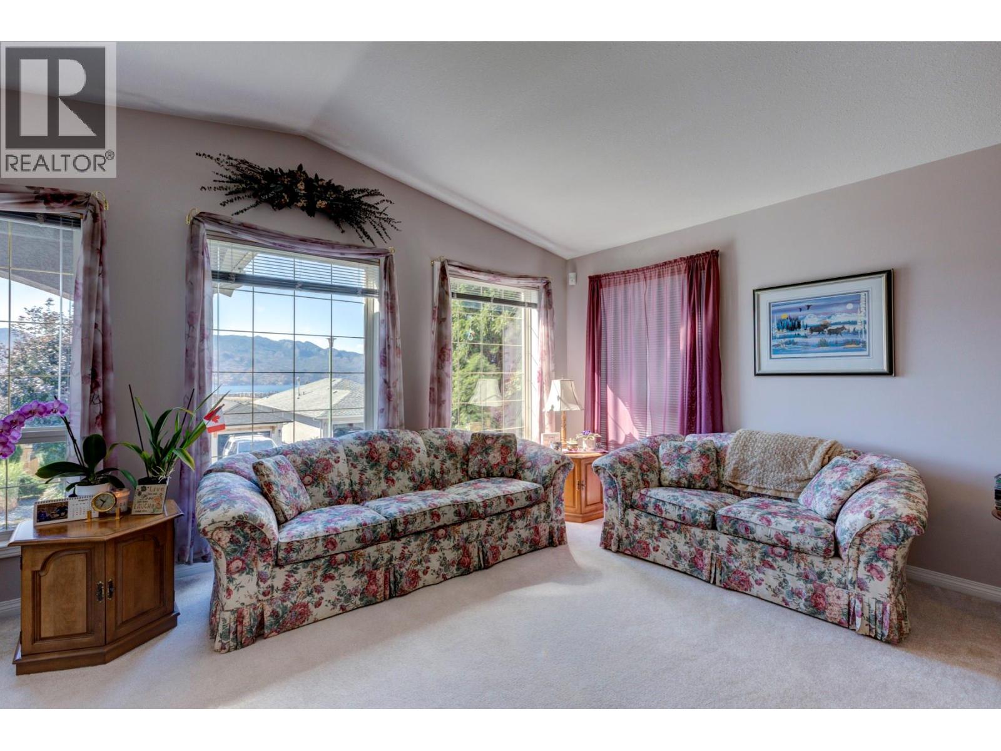324 Village Lane West Kelowna, British Columbia V4T 1X6
$600,000Maintenance, Reserve Fund Contributions, Property Management, Other, See Remarks, Sewer, Waste Removal, Water
$180 Monthly
Maintenance, Reserve Fund Contributions, Property Management, Other, See Remarks, Sewer, Waste Removal, Water
$180 MonthlyWelcome to Bayview, a sought-after West Kelowna community known for its central location and family-friendly atmosphere. This spacious 3-bedroom, 3-bathroom detached home offers nearly 2,000 sq. ft. of comfortable living with beautiful lake and mountain views. The main level features a bright living room with vaulted ceilings, an open dining area, and a well-designed kitchen. The primary bedroom includes a walk-in closet and 3-piece ensuite, with a second bedroom and full bath completing the main floor. Downstairs, you’ll find a large family room, third bedroom, full bath, and laundry—perfect for teens, guests, or a home office setup. Enjoy the Okanagan lifestyle from your front and back decks, ideal for morning coffee or evening sunsets. Additional highlights include new HVAC -central AC, and furnace (1 year old), attached single garage plus two additional parking spaces, and a low-maintenance yard. Bayview is pet- and rental-friendly with low strata fees, just minutes to schools, shopping, golf, and West Kelowna’s waterfront. This is a fantastic opportunity for first-time buyers, families, or investors seeking excellent value in a desirable location. (id:46156)
Property Details
| MLS® Number | 10360351 |
| Property Type | Single Family |
| Neigbourhood | Shannon Lake |
| Community Name | Bayview |
| Community Features | Rentals Allowed |
| Parking Space Total | 3 |
| Structure | Playground |
| View Type | Lake View |
Building
| Bathroom Total | 3 |
| Bedrooms Total | 3 |
| Appliances | Refrigerator, Dishwasher, Dryer, Oven - Electric, Washer |
| Constructed Date | 1995 |
| Construction Style Attachment | Detached |
| Cooling Type | Central Air Conditioning |
| Exterior Finish | Stucco |
| Flooring Type | Mixed Flooring |
| Heating Type | Forced Air |
| Roof Material | Asphalt Shingle |
| Roof Style | Unknown |
| Stories Total | 2 |
| Size Interior | 1,879 Ft2 |
| Type | House |
| Utility Water | Municipal Water |
Parking
| Attached Garage | 1 |
Land
| Acreage | No |
| Sewer | Municipal Sewage System |
| Size Irregular | 0.09 |
| Size Total | 0.09 Ac|under 1 Acre |
| Size Total Text | 0.09 Ac|under 1 Acre |
| Zoning Type | Unknown |
Rooms
| Level | Type | Length | Width | Dimensions |
|---|---|---|---|---|
| Lower Level | 3pc Bathroom | 8'4'' x 7' | ||
| Lower Level | Laundry Room | 7' x 5' | ||
| Lower Level | Family Room | 26' x 11' | ||
| Lower Level | Bedroom | 12' x 10'8'' | ||
| Main Level | 4pc Bathroom | 11' x 6' | ||
| Main Level | 4pc Ensuite Bath | 11' x 5' | ||
| Main Level | Dining Room | 9' x 7' | ||
| Main Level | Bedroom | 12'8'' x 10' | ||
| Main Level | Primary Bedroom | 14'10'' x 13' | ||
| Main Level | Living Room | 17'7'' x 11' | ||
| Main Level | Kitchen | 11'6'' x 11'6'' |
https://www.realtor.ca/real-estate/28769753/324-village-lane-west-kelowna-shannon-lake


