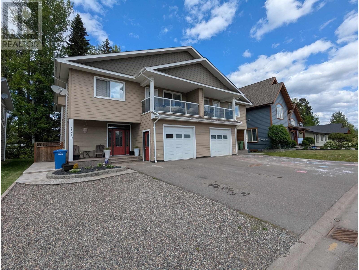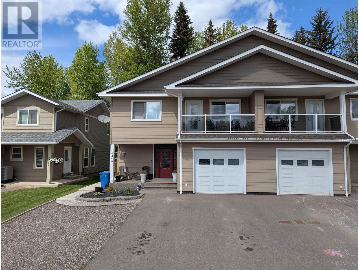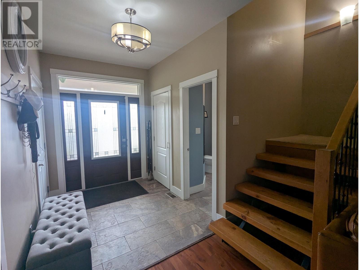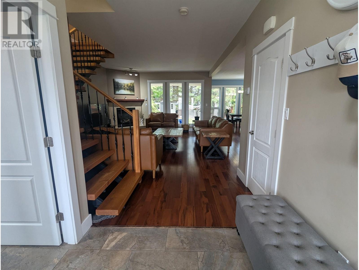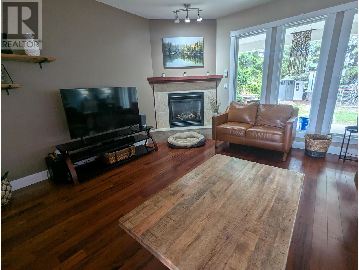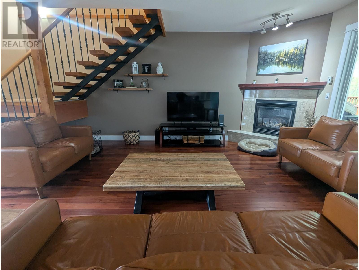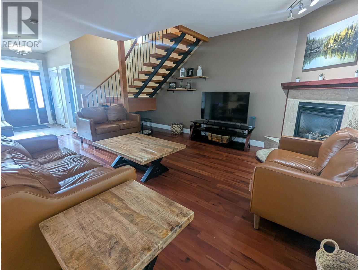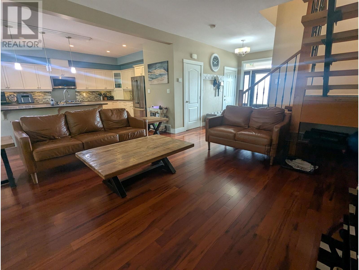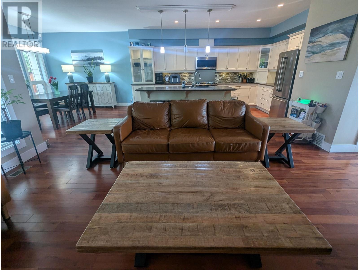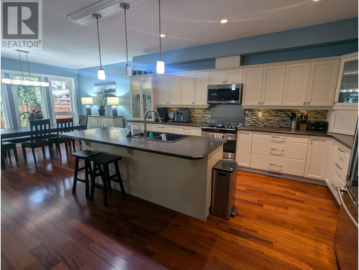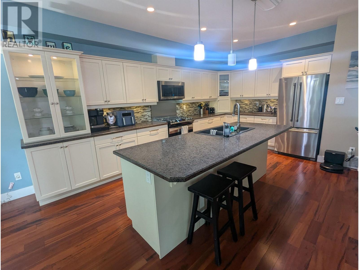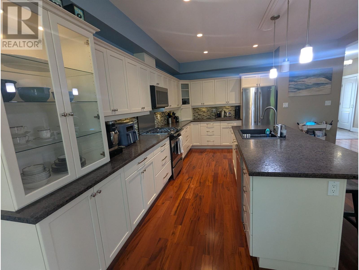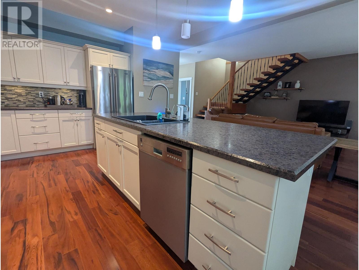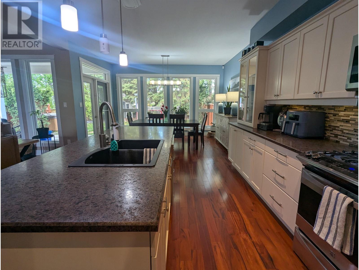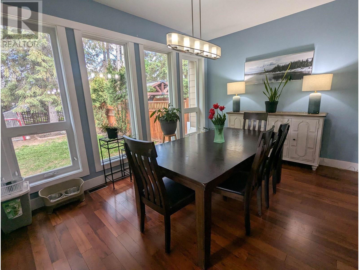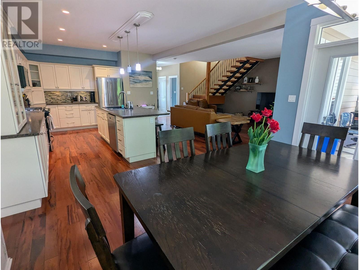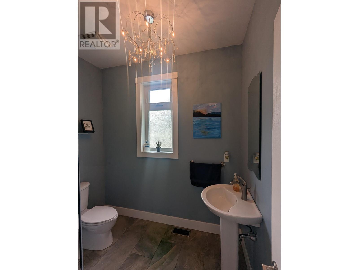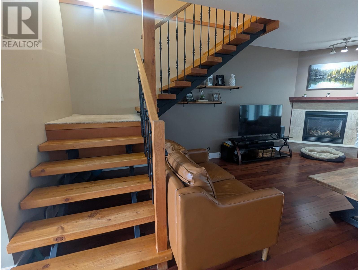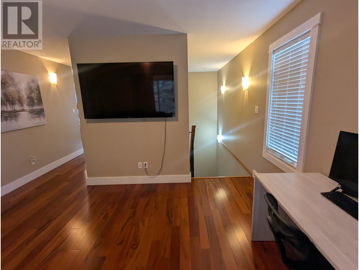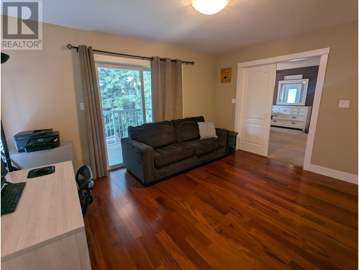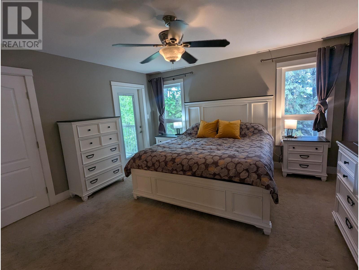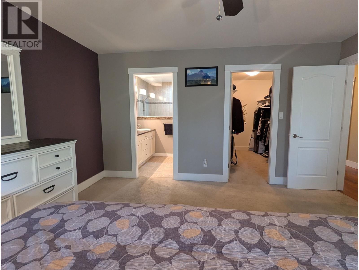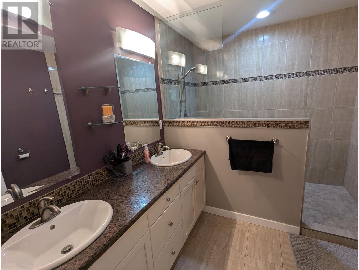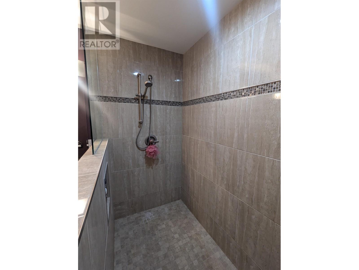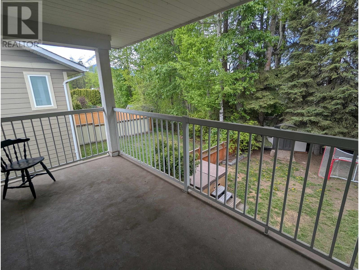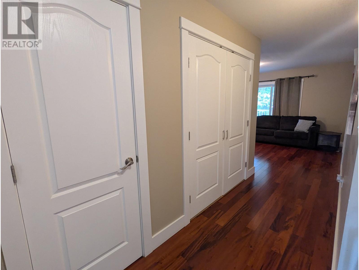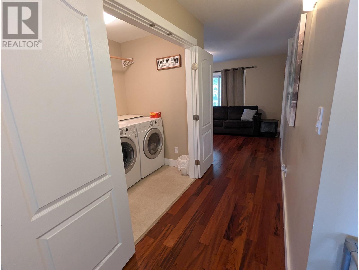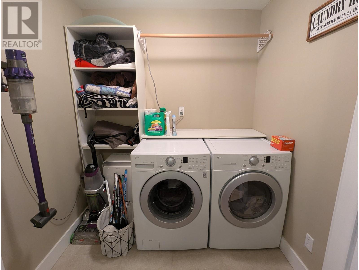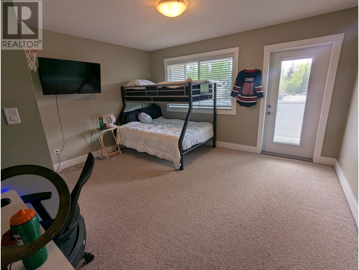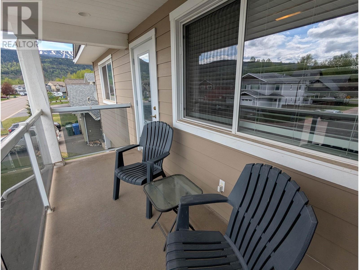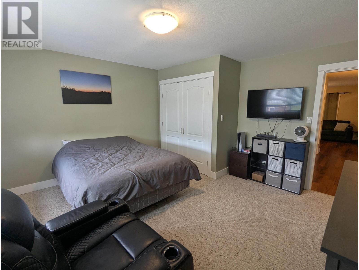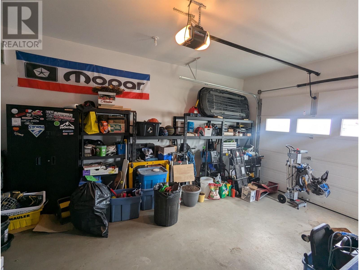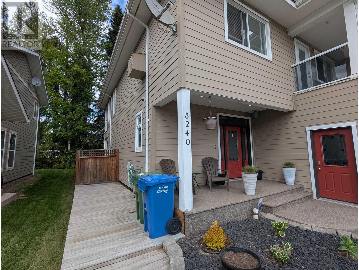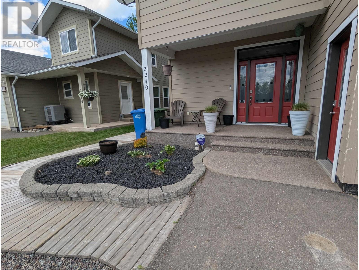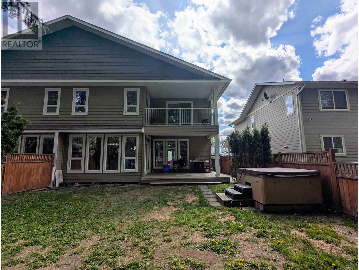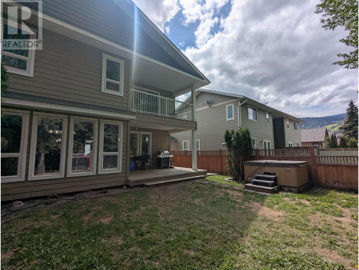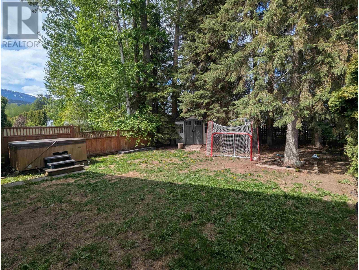3 Bedroom
3 Bathroom
2,162 ft2
Fireplace
Forced Air
$635,000
3 Bedroom 3 Bathroom custom built 1/2 Duplex. Enjoy everything that this executive home has to offer. The main floor has hardwood floors throughout, 9 foot ceilings and an open layout. The kitchen has a large island, 5-burner gas range, & lots of cabinet & countertop space. Dining leads to a covered patio that flows out into the fenced back yard with hot tub & storage shed. The solid wood, open tread staircase is a special feature to this home. Upstairs, has 3 bedrooms along with laundry and flex space. The primary bedroom has it all, with 4 piece ensuite that includes a fully tiled walk-in shower, walk-in closet and access to a covered deck. Plenty of storage with the attached single car garage & accessible crawl space. Full cinderblock wall separates both units resulting in a quiet space (id:46156)
Property Details
|
MLS® Number
|
R3007133 |
|
Property Type
|
Single Family |
|
View Type
|
Mountain View |
Building
|
Bathroom Total
|
3 |
|
Bedrooms Total
|
3 |
|
Appliances
|
Washer, Dryer, Refrigerator, Stove, Dishwasher, Hot Tub |
|
Basement Type
|
Crawl Space |
|
Constructed Date
|
2012 |
|
Construction Style Attachment
|
Attached |
|
Exterior Finish
|
Composite Siding |
|
Fireplace Present
|
Yes |
|
Fireplace Total
|
1 |
|
Foundation Type
|
Concrete Perimeter |
|
Heating Fuel
|
Natural Gas |
|
Heating Type
|
Forced Air |
|
Roof Material
|
Asphalt Shingle |
|
Roof Style
|
Conventional |
|
Stories Total
|
2 |
|
Size Interior
|
2,162 Ft2 |
|
Type
|
Duplex |
|
Utility Water
|
Municipal Water |
Parking
Land
|
Acreage
|
No |
|
Size Irregular
|
3642 |
|
Size Total
|
3642 Sqft |
|
Size Total Text
|
3642 Sqft |
Rooms
| Level |
Type |
Length |
Width |
Dimensions |
|
Above |
Recreational, Games Room |
14 ft |
12 ft ,2 in |
14 ft x 12 ft ,2 in |
|
Above |
Primary Bedroom |
13 ft ,1 in |
14 ft ,1 in |
13 ft ,1 in x 14 ft ,1 in |
|
Above |
Bedroom 2 |
14 ft |
13 ft ,6 in |
14 ft x 13 ft ,6 in |
|
Above |
Bedroom 3 |
13 ft ,1 in |
13 ft ,8 in |
13 ft ,1 in x 13 ft ,8 in |
|
Main Level |
Kitchen |
17 ft |
13 ft ,9 in |
17 ft x 13 ft ,9 in |
|
Main Level |
Dining Room |
9 ft |
13 ft ,9 in |
9 ft x 13 ft ,9 in |
|
Main Level |
Living Room |
14 ft ,7 in |
16 ft ,9 in |
14 ft ,7 in x 16 ft ,9 in |
|
Main Level |
Foyer |
8 ft ,4 in |
6 ft ,1 in |
8 ft ,4 in x 6 ft ,1 in |
https://www.realtor.ca/real-estate/28372787/3240-3rd-avenue-smithers


