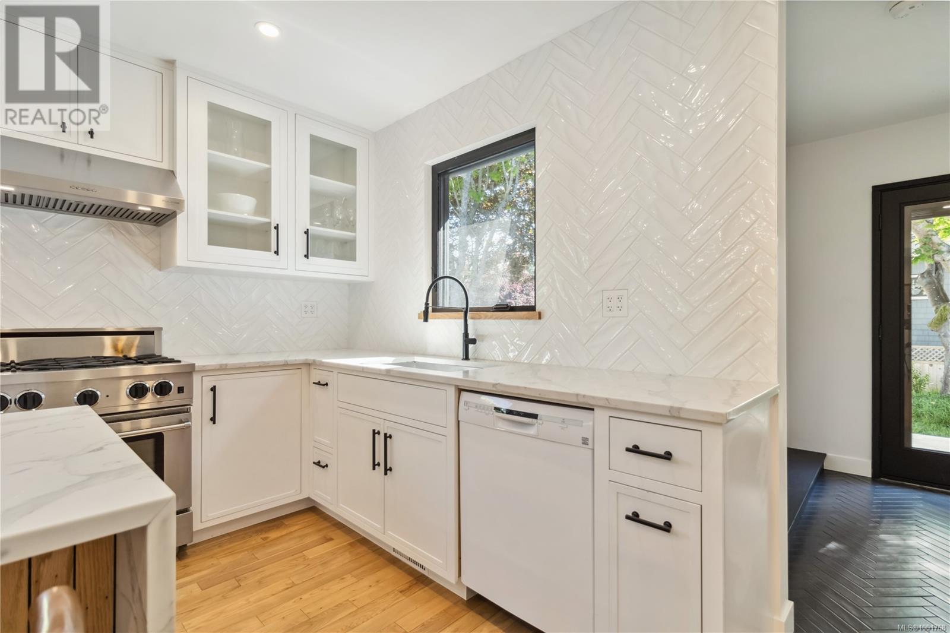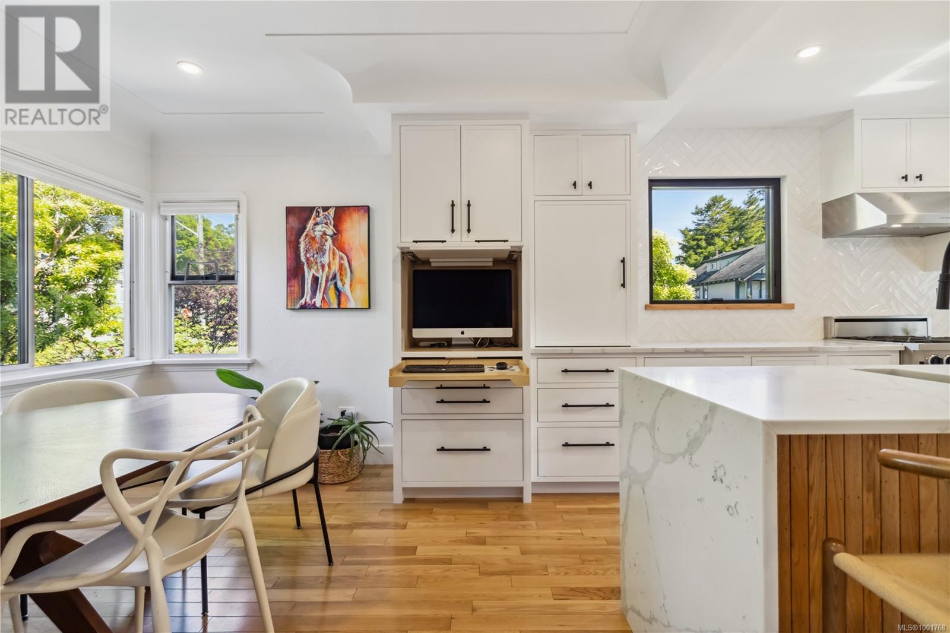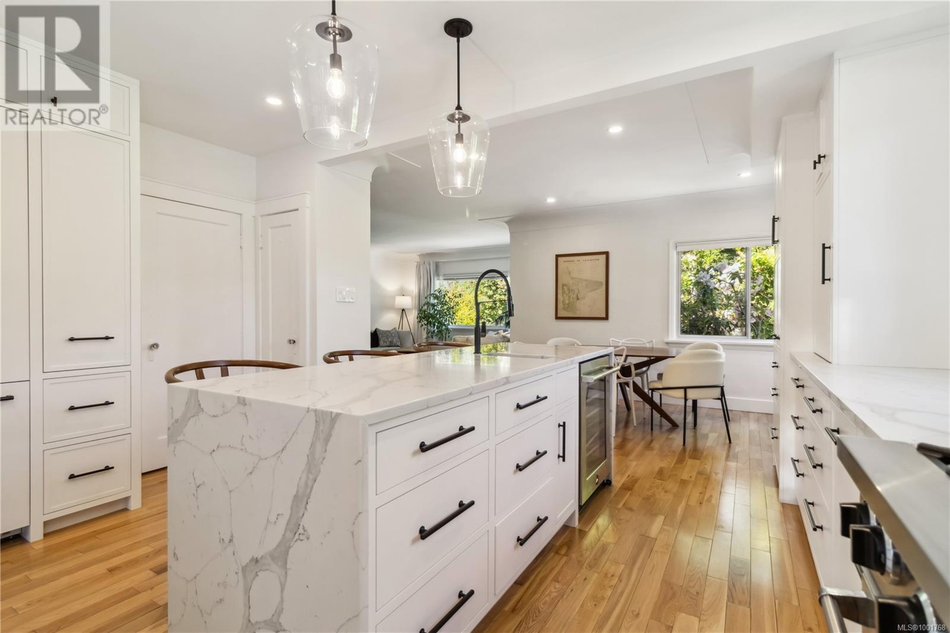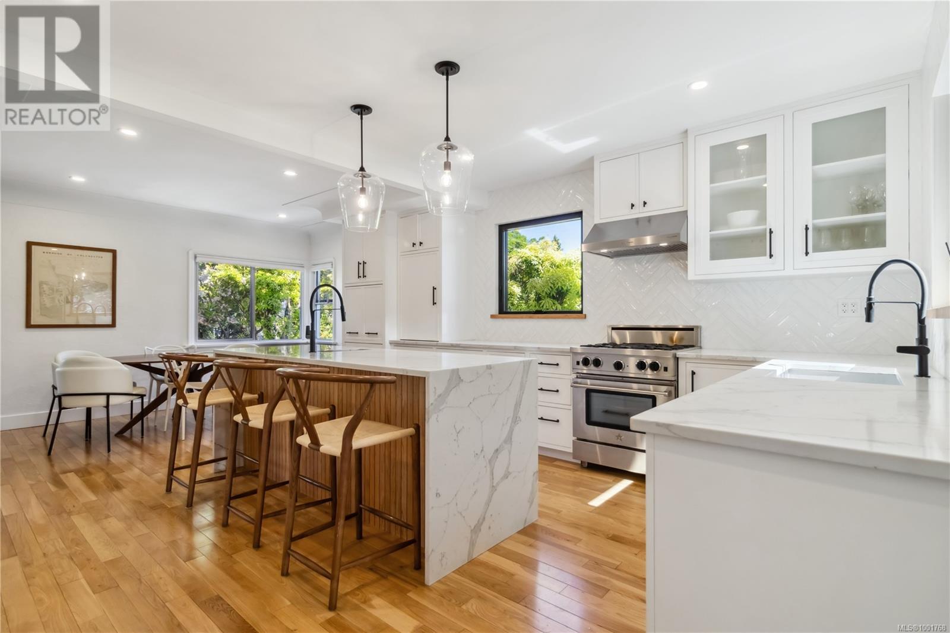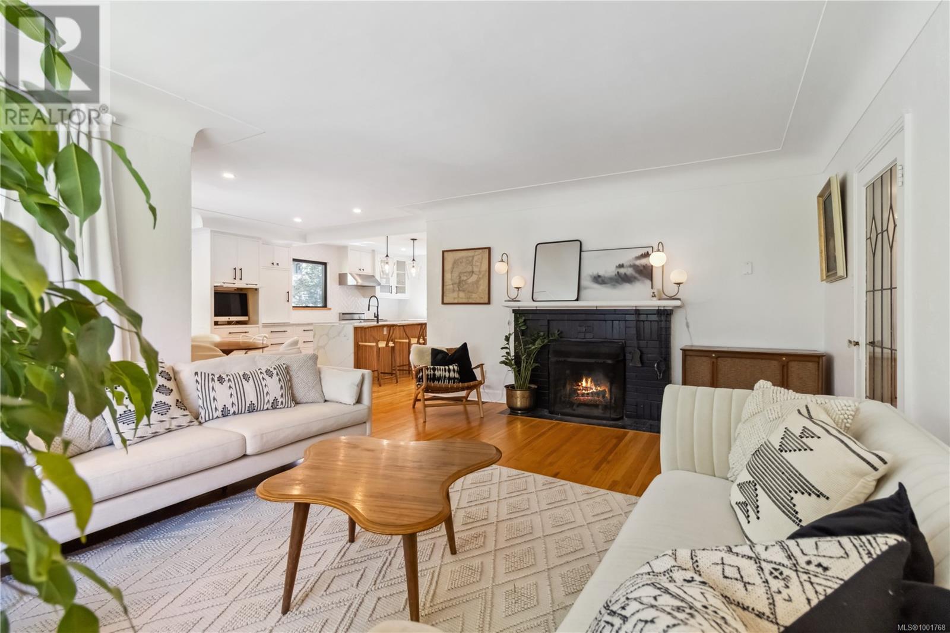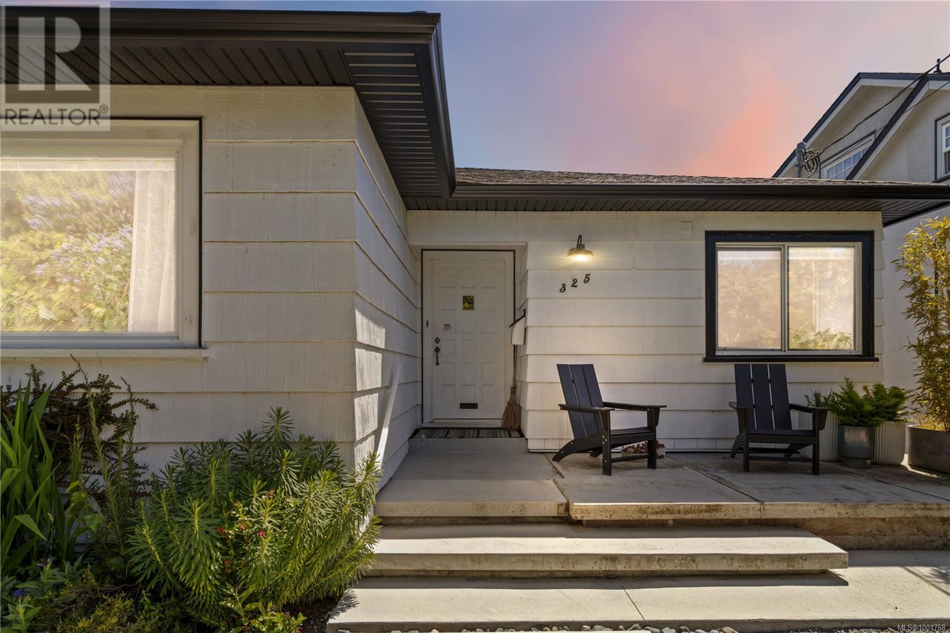4 Bedroom
2 Bathroom
2,479 ft2
Character
Fireplace
None
Forced Air
$1,675,000
Located just steps from Cook Street Village and a short stroll to Dallas Road and Beacon Hill Park, this beautifully updated home offers the perfect blend of charm, function, and unbeatable location. The heart of the home is a stunning, brand-new kitchen featuring a high-end gas range, cabinet-ready refrigerator, sleek quartz countertops, and a custom integrated workstation — perfect for everyday living and entertaining alike. Thoughtful updates continue throughout, including a newly designed mudroom with stylish wishbone tile, and a spacious new deck ideal for outdoor gatherings. The lower level includes a self-contained 1-bedroom suite with a separate entrance, providing excellent mortgage-help or guest accommodation, as well as a dedicated family room for the main house and a separate workshop or office space. Set in one of Victoria’s most desirable neighbourhoods, this home is perfectly positioned to enjoy the best of city life with beaches, parks, and vibrant shops and cafes just outside your door. (id:46156)
Open House
This property has open houses!
Starts at:
2:00 pm
Ends at:
4:00 pm
Property Details
|
MLS® Number
|
1001768 |
|
Property Type
|
Single Family |
|
Neigbourhood
|
Fairfield West |
|
Features
|
Level Lot, Corner Site, Other, Rectangular |
|
Parking Space Total
|
3 |
|
Plan
|
Vip825 |
|
Structure
|
Shed, Workshop |
Building
|
Bathroom Total
|
2 |
|
Bedrooms Total
|
4 |
|
Architectural Style
|
Character |
|
Constructed Date
|
1944 |
|
Cooling Type
|
None |
|
Fireplace Present
|
Yes |
|
Fireplace Total
|
1 |
|
Heating Fuel
|
Natural Gas |
|
Heating Type
|
Forced Air |
|
Size Interior
|
2,479 Ft2 |
|
Total Finished Area
|
2479 Sqft |
|
Type
|
House |
Parking
Land
|
Acreage
|
No |
|
Size Irregular
|
7370 |
|
Size Total
|
7370 Sqft |
|
Size Total Text
|
7370 Sqft |
|
Zoning Type
|
Residential |
Rooms
| Level |
Type |
Length |
Width |
Dimensions |
|
Lower Level |
Recreation Room |
|
|
20' x 11' |
|
Lower Level |
Bedroom |
|
|
16' x 8' |
|
Lower Level |
Bathroom |
|
|
3-Piece |
|
Main Level |
Workshop |
|
|
18' x 16' |
|
Main Level |
Mud Room |
|
|
7' x 7' |
|
Main Level |
Primary Bedroom |
|
|
14' x 12' |
|
Main Level |
Bedroom |
|
|
12' x 12' |
|
Main Level |
Bathroom |
|
|
4-Piece |
|
Main Level |
Kitchen |
|
|
13' x 12' |
|
Main Level |
Living Room |
|
|
14' x 18' |
|
Main Level |
Bedroom |
|
|
12' x 11' |
|
Main Level |
Entrance |
|
|
4' x 11' |
|
Additional Accommodation |
Other |
|
|
20' x 11' |
|
Additional Accommodation |
Living Room |
|
|
14' x 9' |
|
Additional Accommodation |
Kitchen |
|
|
11' x 11' |
https://www.realtor.ca/real-estate/28393879/325-linden-ave-victoria-fairfield-west





