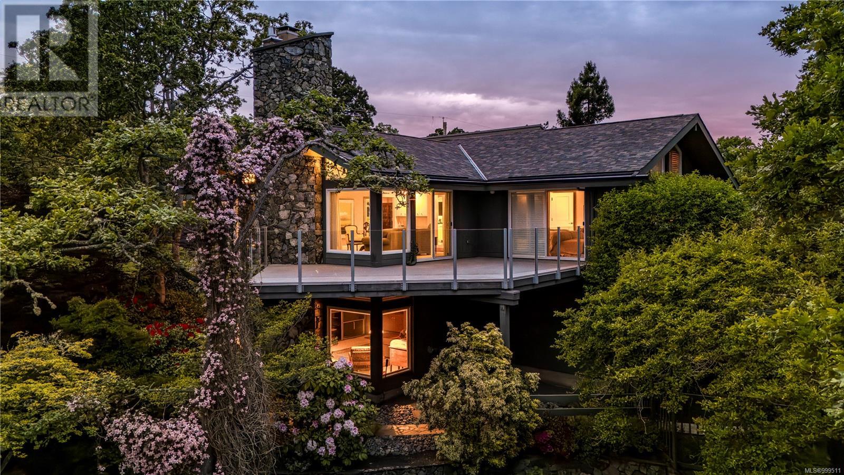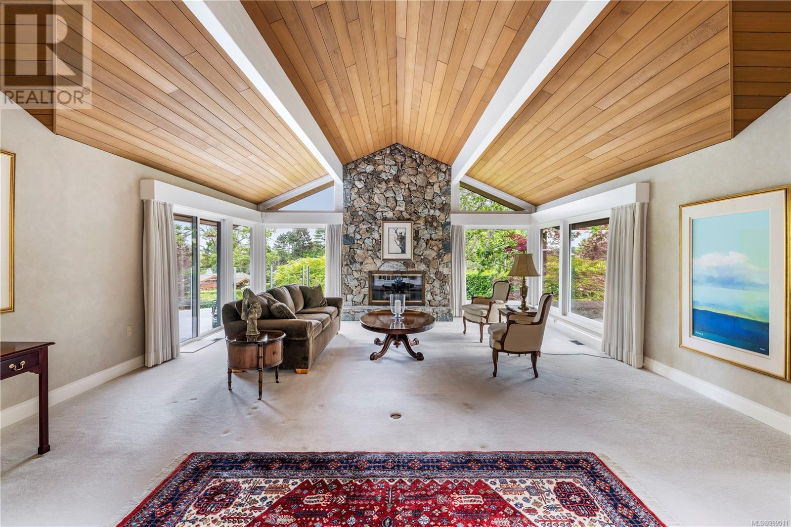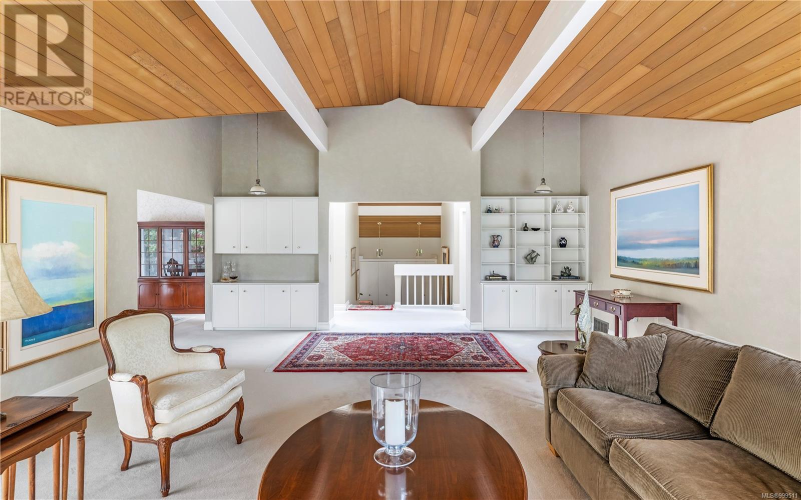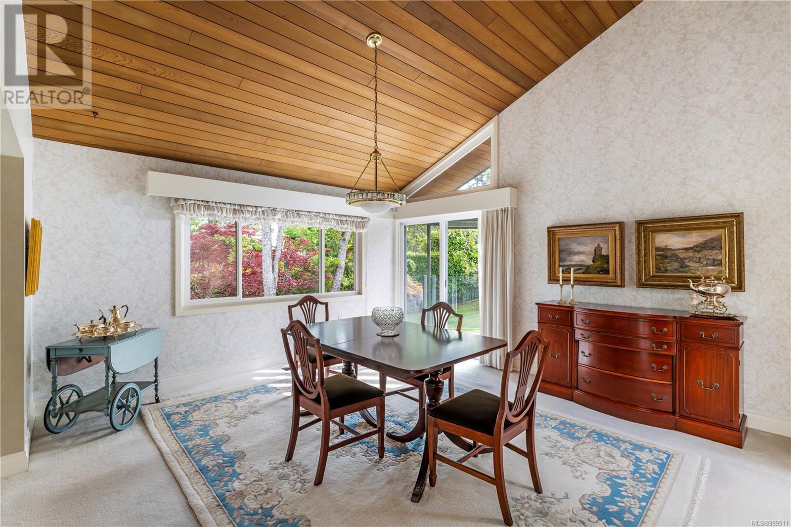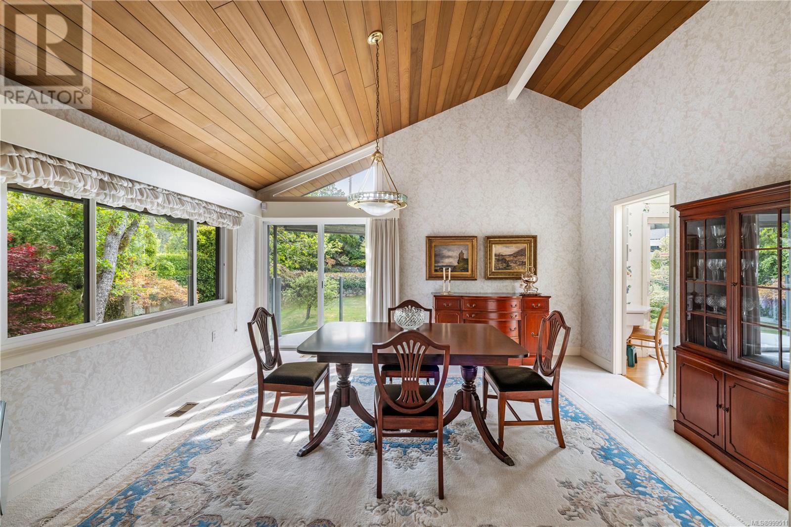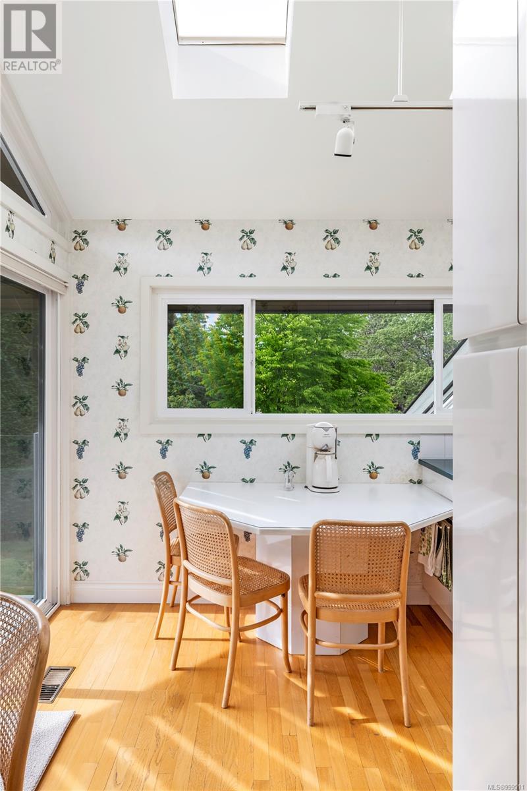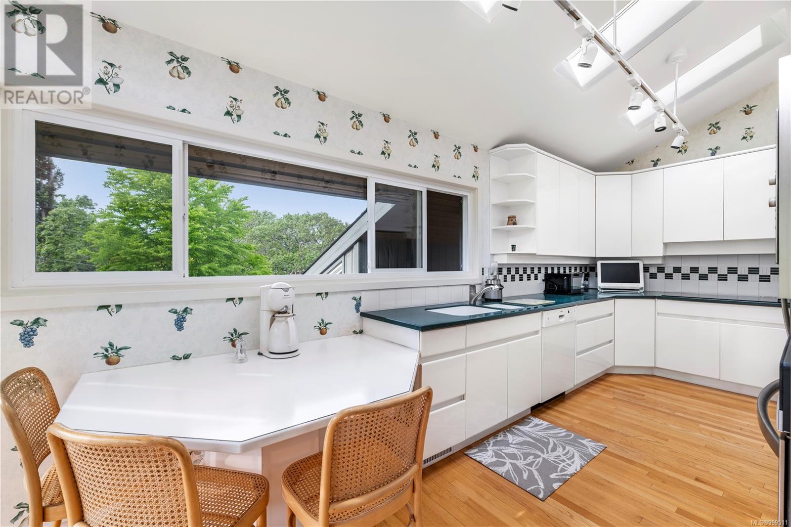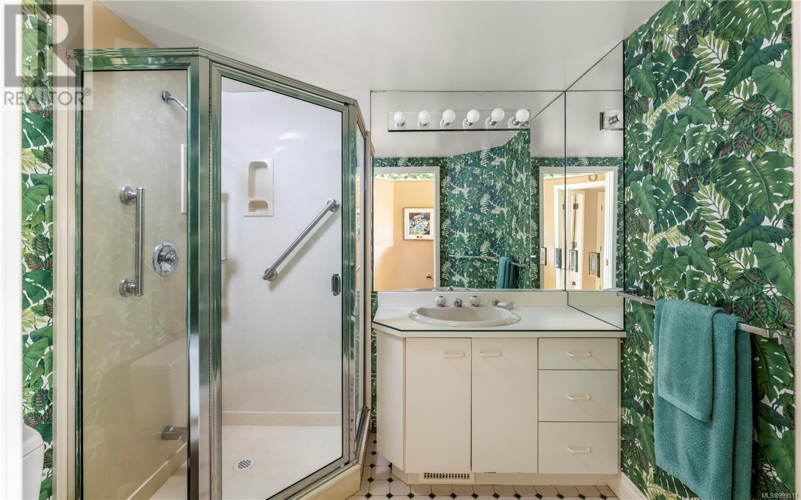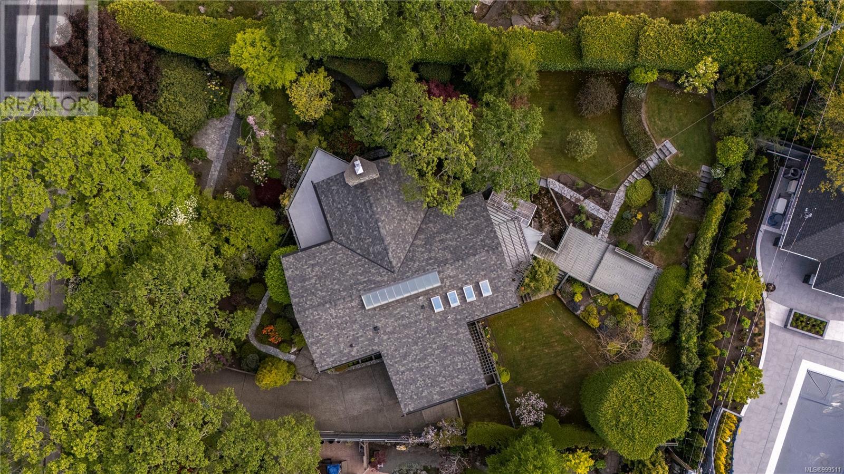4 Bedroom
4 Bathroom
3,953 ft2
Westcoast
Fireplace
None
Forced Air
$2,785,000
A beautifully maintained 1970’s custom built home in Victoria’s prestigious Uplands neighbourhood. 3250 Norfolk Road is situated on a west-facing, 0.45 acre lot with impressive terraced gardens that flourish year-round. Oversized windows, clerestory windows and skylights flood the home with cascades of natural light. The main level features captivating cedar-lined 12' vaulted ceilings, the main living area, dining room, kitchen, primary bedroom w/ ensuite and WIC, and powder room. Connection between indoor and outdoor living is evident with multiple decks, balconies, and patios from all the principal rooms. Downstairs you will find 3 additional bedrooms, 2 bathrooms, and a spacious family room readymade for relaxing evenings. Additional storage, laundry, and garage complete this thoughtful plan. Nestled along one of the most prominent and quiet streets in Uplands, this is a west coast retreat like no other on the market today. (id:46156)
Property Details
|
MLS® Number
|
999511 |
|
Property Type
|
Single Family |
|
Neigbourhood
|
Uplands |
|
Features
|
Curb & Gutter, Park Setting, Private Setting, Other, Marine Oriented |
|
Parking Space Total
|
4 |
|
Plan
|
Vip3599 |
|
Structure
|
Greenhouse, Shed, Patio(s) |
Building
|
Bathroom Total
|
4 |
|
Bedrooms Total
|
4 |
|
Architectural Style
|
Westcoast |
|
Constructed Date
|
1975 |
|
Cooling Type
|
None |
|
Fireplace Present
|
Yes |
|
Fireplace Total
|
2 |
|
Heating Fuel
|
Electric |
|
Heating Type
|
Forced Air |
|
Size Interior
|
3,953 Ft2 |
|
Total Finished Area
|
3627 Sqft |
|
Type
|
House |
Land
|
Acreage
|
No |
|
Size Irregular
|
19497 |
|
Size Total
|
19497 Sqft |
|
Size Total Text
|
19497 Sqft |
|
Zoning Type
|
Residential |
Rooms
| Level |
Type |
Length |
Width |
Dimensions |
|
Lower Level |
Patio |
15 ft |
17 ft |
15 ft x 17 ft |
|
Lower Level |
Laundry Room |
9 ft |
20 ft |
9 ft x 20 ft |
|
Lower Level |
Bathroom |
|
|
4-Piece |
|
Lower Level |
Ensuite |
|
|
3-Piece |
|
Lower Level |
Bedroom |
7 ft |
14 ft |
7 ft x 14 ft |
|
Lower Level |
Bedroom |
12 ft |
11 ft |
12 ft x 11 ft |
|
Lower Level |
Bedroom |
13 ft |
11 ft |
13 ft x 11 ft |
|
Lower Level |
Family Room |
22 ft |
20 ft |
22 ft x 20 ft |
|
Lower Level |
Entrance |
6 ft |
5 ft |
6 ft x 5 ft |
|
Main Level |
Balcony |
13 ft |
22 ft |
13 ft x 22 ft |
|
Main Level |
Balcony |
15 ft |
13 ft |
15 ft x 13 ft |
|
Main Level |
Sauna |
7 ft |
6 ft |
7 ft x 6 ft |
|
Main Level |
Recreation Room |
9 ft |
5 ft |
9 ft x 5 ft |
|
Main Level |
Bathroom |
|
|
2-Piece |
|
Main Level |
Ensuite |
|
|
4-Piece |
|
Main Level |
Primary Bedroom |
16 ft |
14 ft |
16 ft x 14 ft |
|
Main Level |
Kitchen |
9 ft |
20 ft |
9 ft x 20 ft |
|
Main Level |
Dining Room |
16 ft |
14 ft |
16 ft x 14 ft |
|
Main Level |
Living Room |
26 ft |
20 ft |
26 ft x 20 ft |
|
Main Level |
Entrance |
6 ft |
9 ft |
6 ft x 9 ft |
https://www.realtor.ca/real-estate/28309725/3250-norfolk-rd-oak-bay-uplands



