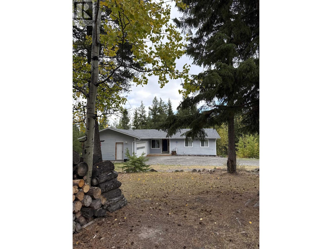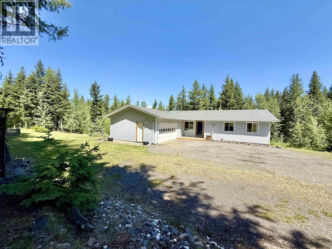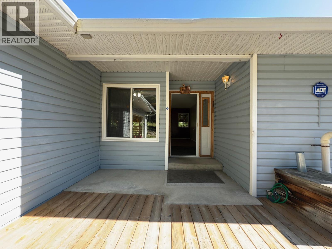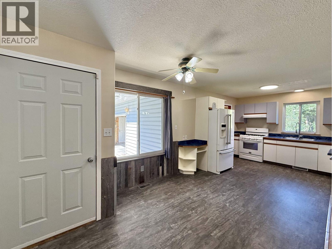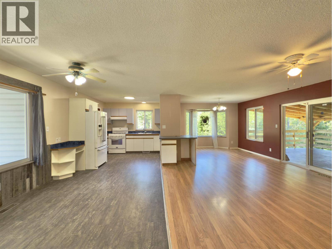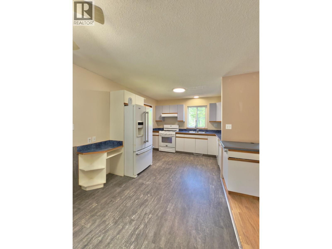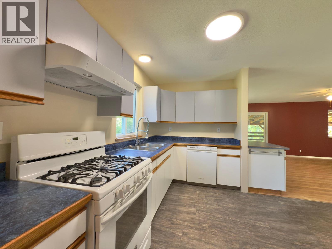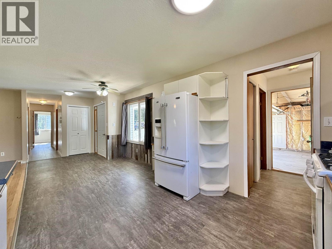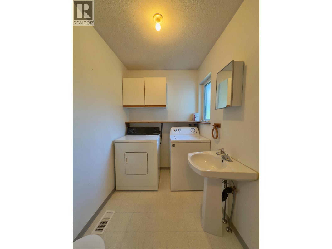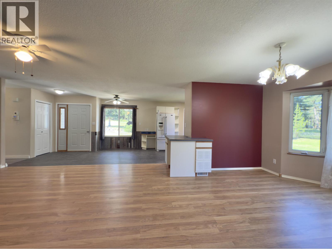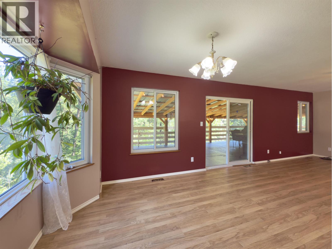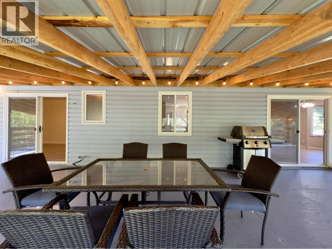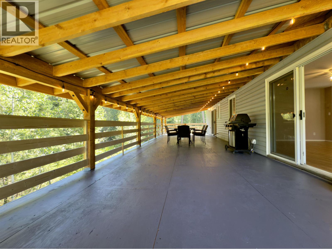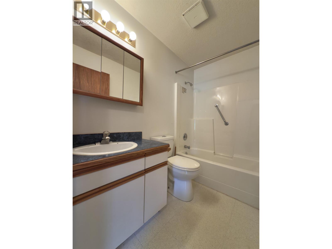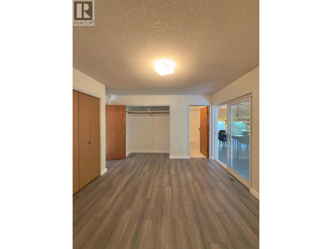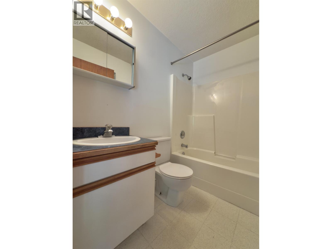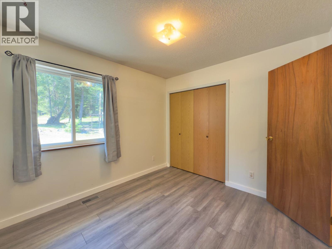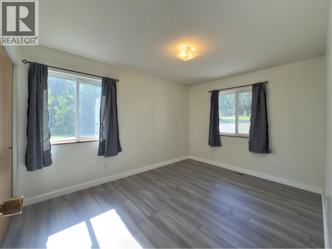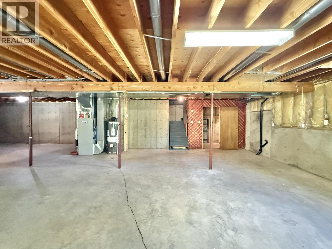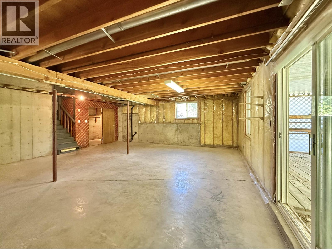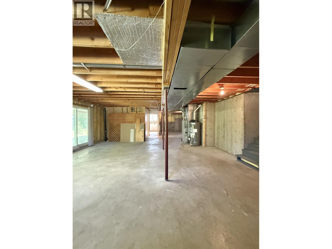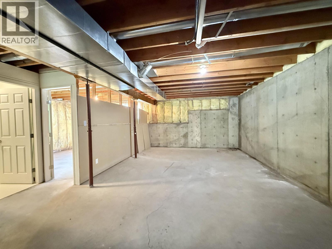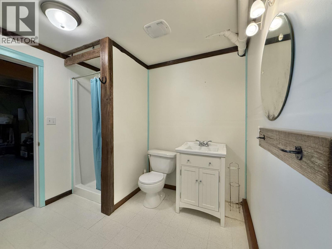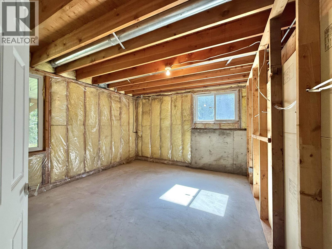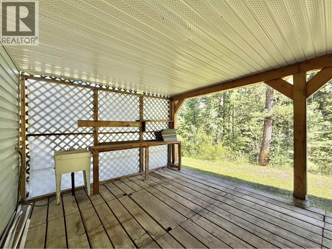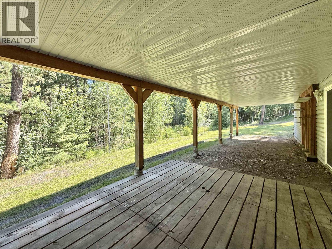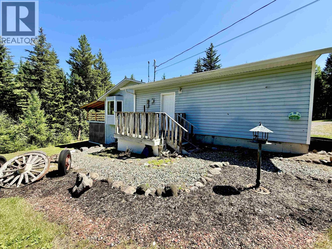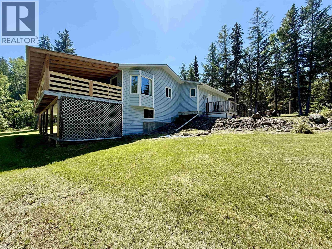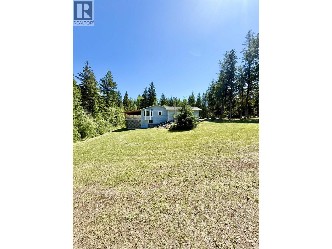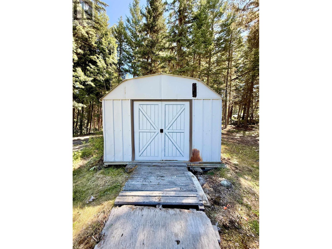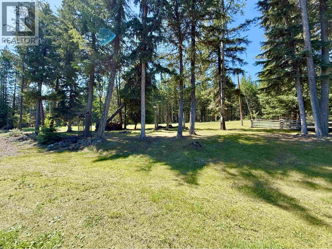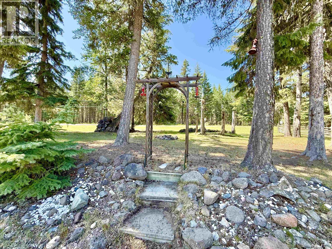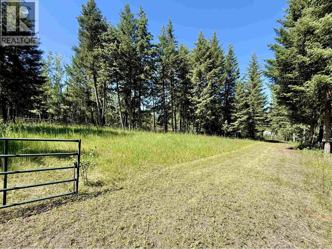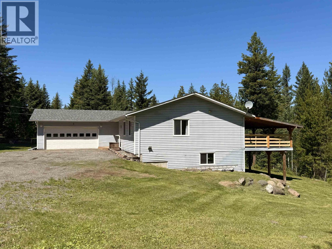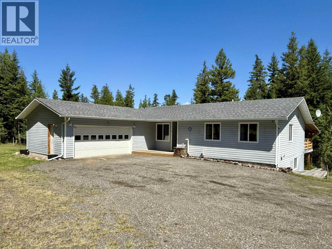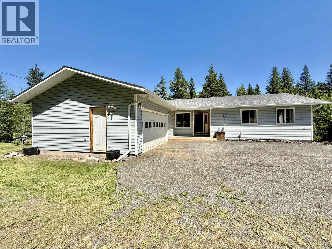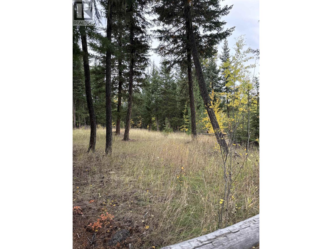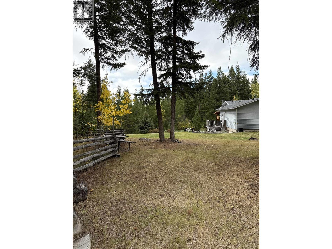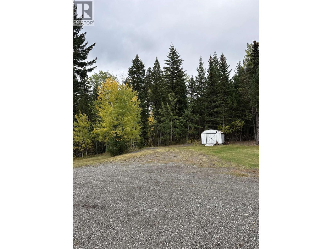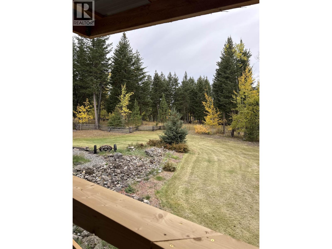3 Bedroom
4 Bathroom
1,272 ft2
Forced Air
Acreage
$674,900
A fabulous location in desirable Borland Valley subdivision at 150 Mile House. Enjoy this lovely rancher with a basement. On the main floor you will be greeted by open-concept kitchen, living and dining room. The spacious primary bedroom includes a three-piece ensuite with sliding patio doors leading onto an incredible 14' x 48', covered deck. Two additional bedrooms and laundry are also on the main floor. New flooring through out all bedrooms and hallways on the main floor. Downstairs is waiting for your finishing touches, including a three piece finished bathroom and a roughed in bedroom. Walk out of the sliding glass doors to enjoy this park like 2.47-acres. This home also has an attached single car garage/workshop, and a garden shed for storage. (id:46156)
Property Details
|
MLS® Number
|
R3028497 |
|
Property Type
|
Single Family |
|
Structure
|
Workshop |
Building
|
Bathroom Total
|
4 |
|
Bedrooms Total
|
3 |
|
Appliances
|
Washer, Dryer, Refrigerator, Stove, Dishwasher |
|
Basement Development
|
Partially Finished |
|
Basement Type
|
N/a (partially Finished) |
|
Constructed Date
|
1995 |
|
Construction Style Attachment
|
Detached |
|
Exterior Finish
|
Vinyl Siding |
|
Foundation Type
|
Concrete Perimeter |
|
Heating Fuel
|
Natural Gas |
|
Heating Type
|
Forced Air |
|
Roof Material
|
Asphalt Shingle |
|
Roof Style
|
Conventional |
|
Stories Total
|
2 |
|
Size Interior
|
1,272 Ft2 |
|
Total Finished Area
|
1272 Sqft |
|
Type
|
House |
|
Utility Water
|
Drilled Well |
Parking
Land
|
Acreage
|
Yes |
|
Size Irregular
|
107593 |
|
Size Total
|
107593 Sqft |
|
Size Total Text
|
107593 Sqft |
Rooms
| Level |
Type |
Length |
Width |
Dimensions |
|
Basement |
Recreational, Games Room |
22 ft ,7 in |
24 ft ,9 in |
22 ft ,7 in x 24 ft ,9 in |
|
Basement |
Utility Room |
6 ft |
14 ft ,1 in |
6 ft x 14 ft ,1 in |
|
Basement |
Den |
12 ft ,1 in |
13 ft ,5 in |
12 ft ,1 in x 13 ft ,5 in |
|
Basement |
Recreational, Games Room |
22 ft ,1 in |
14 ft ,1 in |
22 ft ,1 in x 14 ft ,1 in |
|
Main Level |
Foyer |
6 ft ,9 in |
5 ft ,8 in |
6 ft ,9 in x 5 ft ,8 in |
|
Main Level |
Kitchen |
10 ft ,1 in |
18 ft ,4 in |
10 ft ,1 in x 18 ft ,4 in |
|
Main Level |
Living Room |
17 ft ,8 in |
13 ft ,1 in |
17 ft ,8 in x 13 ft ,1 in |
|
Main Level |
Laundry Room |
5 ft ,6 in |
7 ft ,1 in |
5 ft ,6 in x 7 ft ,1 in |
|
Main Level |
Primary Bedroom |
13 ft ,5 in |
16 ft |
13 ft ,5 in x 16 ft |
|
Main Level |
Bedroom 2 |
9 ft ,5 in |
9 ft ,9 in |
9 ft ,5 in x 9 ft ,9 in |
|
Main Level |
Bedroom 3 |
9 ft ,8 in |
12 ft ,1 in |
9 ft ,8 in x 12 ft ,1 in |
https://www.realtor.ca/real-estate/28625515/3251-pigeon-road-150-mile-house


