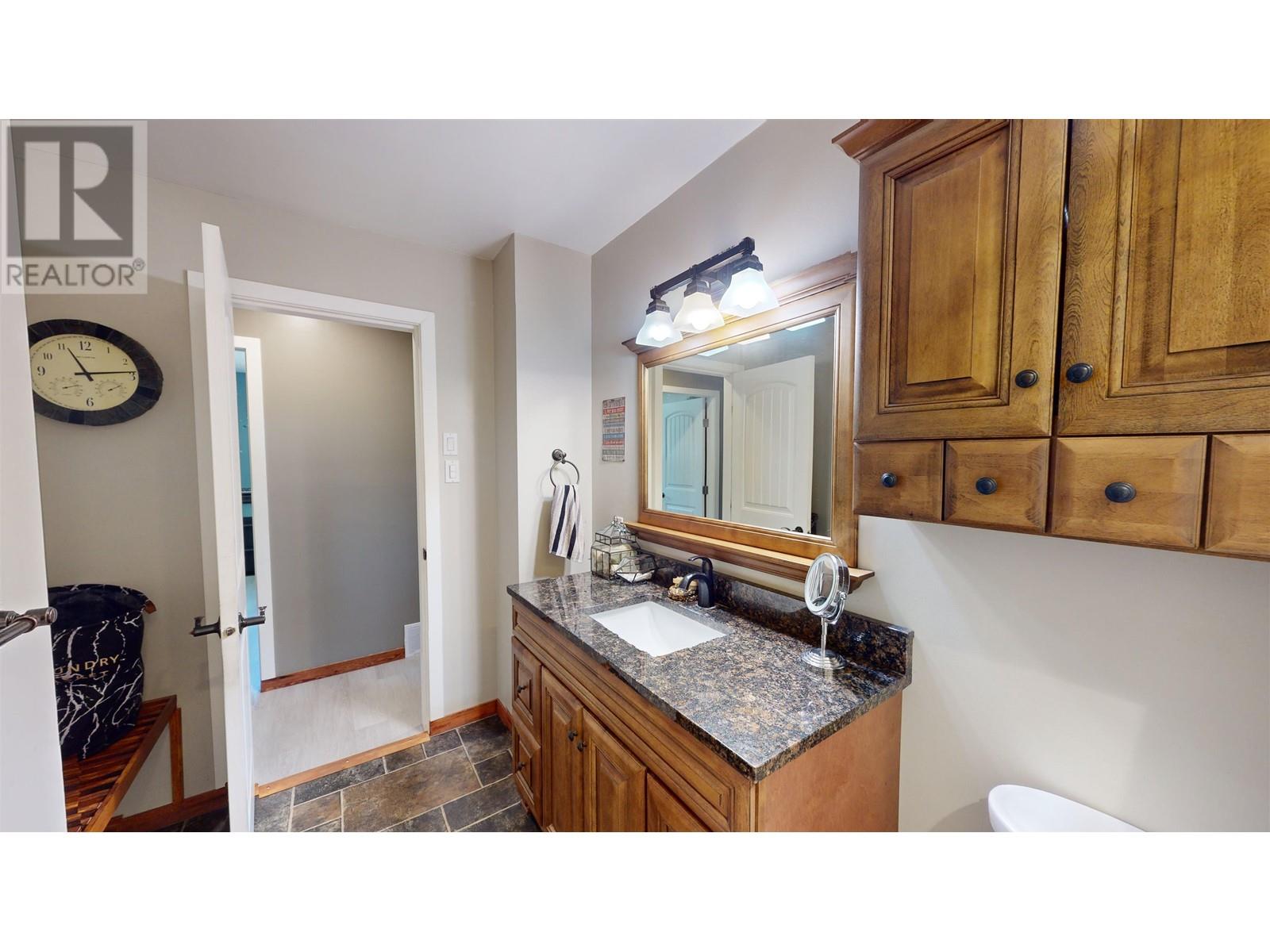5 Bedroom
2 Bathroom
2,264 ft2
Split Level Entry
Fireplace
Forced Air
$267,000
* PREC - Personal Real Estate Corporation. Five bedroom family home on large corner lot close to schools and local walking trails! Newer torch-on roof in 2019 and mostly new vinyl windows/exterior doors in 2019. Completely updated kitchen features dark cherry cabinets and stainless steel appliances. Vaulted ceiling in kitchen/dining and Livingroom. Cozy fireplace in livingroom, updated flooring throughout main. Completely updated 4 peice bath on main, 3 bedrooms up. Basement has cozy family room, large 4th bedroom, office/5th bedroom, completely updated 4 pc bath with tile accents, & convenient workshop/hobby room with lots of shelving, separate laundry area. Paved driveway, large carport, 2 storage sheds. Appliances incl. (id:46156)
Property Details
|
MLS® Number
|
R3005735 |
|
Property Type
|
Single Family |
Building
|
Bathroom Total
|
2 |
|
Bedrooms Total
|
5 |
|
Appliances
|
Washer, Dryer, Refrigerator, Stove, Dishwasher |
|
Architectural Style
|
Split Level Entry |
|
Basement Development
|
Partially Finished |
|
Basement Type
|
N/a (partially Finished) |
|
Constructed Date
|
1970 |
|
Construction Style Attachment
|
Detached |
|
Exterior Finish
|
Wood |
|
Fireplace Present
|
Yes |
|
Fireplace Total
|
1 |
|
Foundation Type
|
Concrete Perimeter |
|
Heating Fuel
|
Natural Gas |
|
Heating Type
|
Forced Air |
|
Roof Material
|
Membrane |
|
Roof Style
|
Conventional |
|
Stories Total
|
2 |
|
Size Interior
|
2,264 Ft2 |
|
Type
|
House |
|
Utility Water
|
Municipal Water |
Parking
Land
|
Acreage
|
No |
|
Size Irregular
|
7700 |
|
Size Total
|
7700 Sqft |
|
Size Total Text
|
7700 Sqft |
Rooms
| Level |
Type |
Length |
Width |
Dimensions |
|
Basement |
Family Room |
17 ft ,1 in |
12 ft ,8 in |
17 ft ,1 in x 12 ft ,8 in |
|
Basement |
Bedroom 4 |
10 ft ,7 in |
16 ft ,9 in |
10 ft ,7 in x 16 ft ,9 in |
|
Basement |
Workshop |
12 ft ,5 in |
12 ft |
12 ft ,5 in x 12 ft |
|
Basement |
Laundry Room |
8 ft |
12 ft |
8 ft x 12 ft |
|
Basement |
Bedroom 5 |
10 ft |
8 ft ,4 in |
10 ft x 8 ft ,4 in |
|
Main Level |
Living Room |
13 ft ,4 in |
21 ft ,6 in |
13 ft ,4 in x 21 ft ,6 in |
|
Main Level |
Kitchen |
10 ft |
11 ft ,6 in |
10 ft x 11 ft ,6 in |
|
Main Level |
Eating Area |
11 ft ,6 in |
7 ft ,6 in |
11 ft ,6 in x 7 ft ,6 in |
|
Main Level |
Primary Bedroom |
11 ft |
11 ft ,5 in |
11 ft x 11 ft ,5 in |
|
Main Level |
Bedroom 2 |
12 ft |
9 ft |
12 ft x 9 ft |
|
Main Level |
Bedroom 3 |
10 ft ,7 in |
9 ft ,1 in |
10 ft ,7 in x 9 ft ,1 in |
https://www.realtor.ca/real-estate/28351680/3260-cooper-road-houston













































