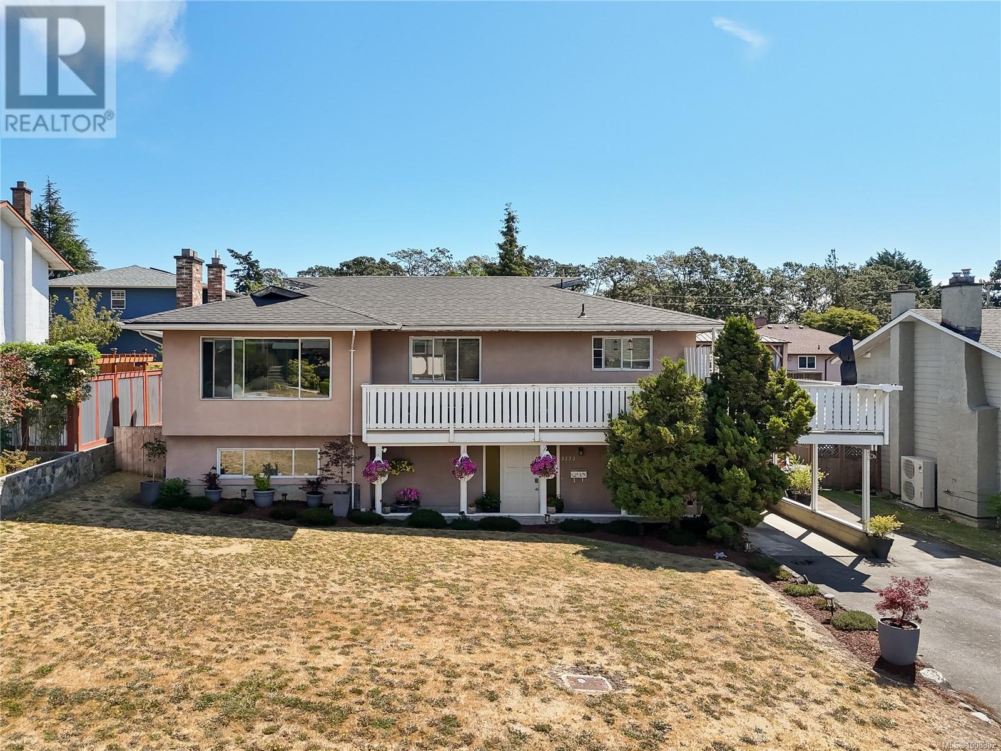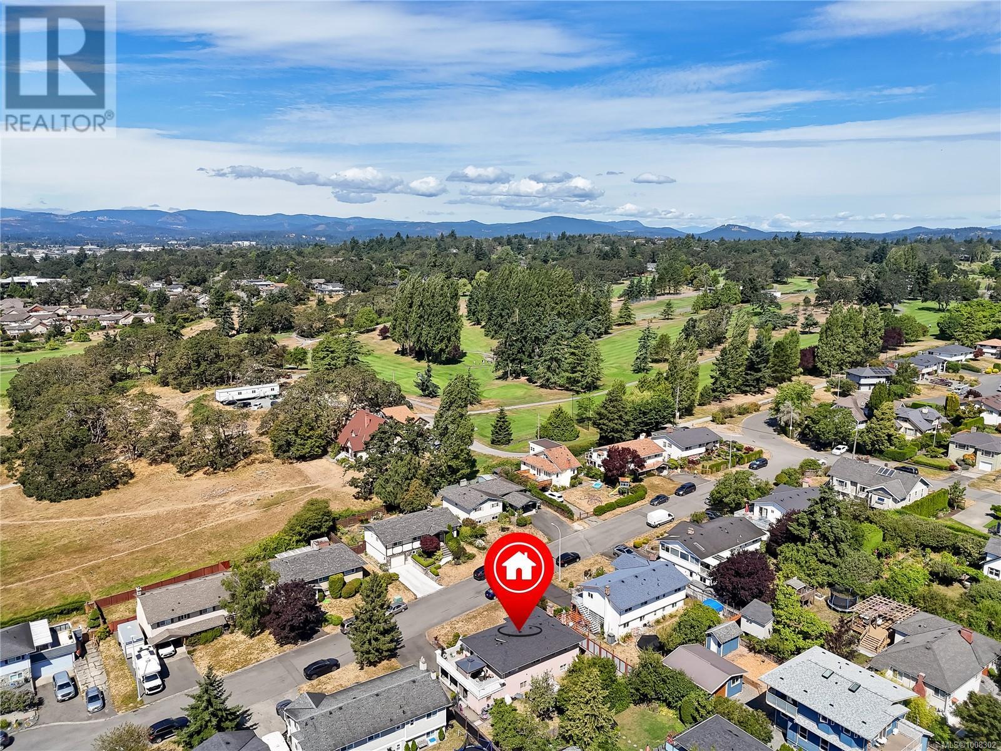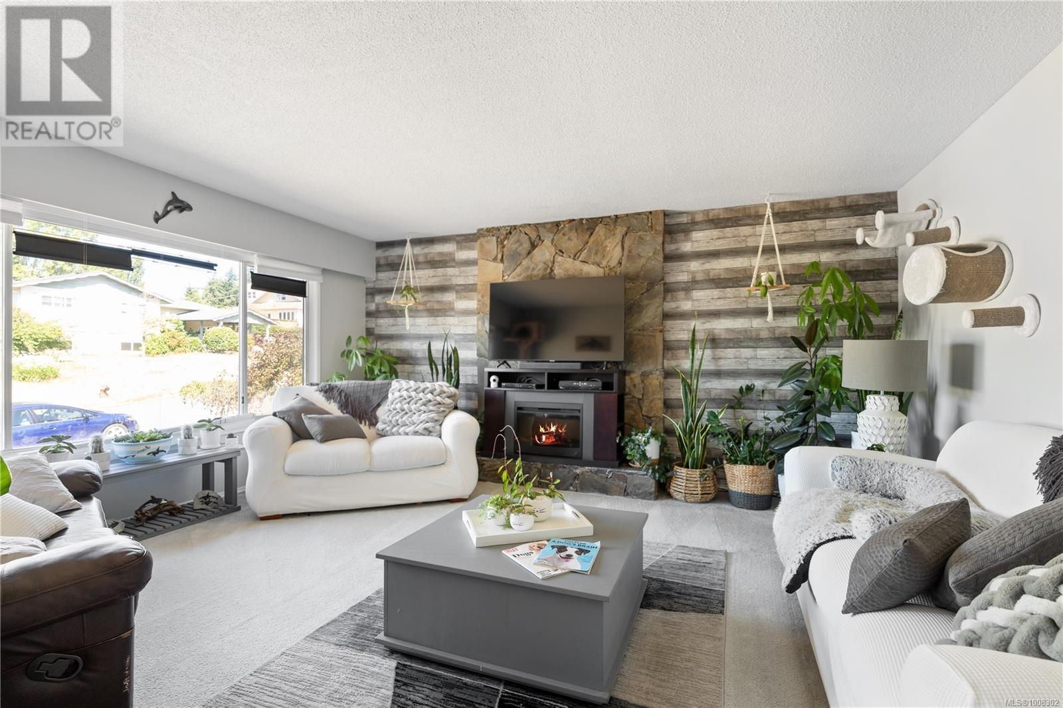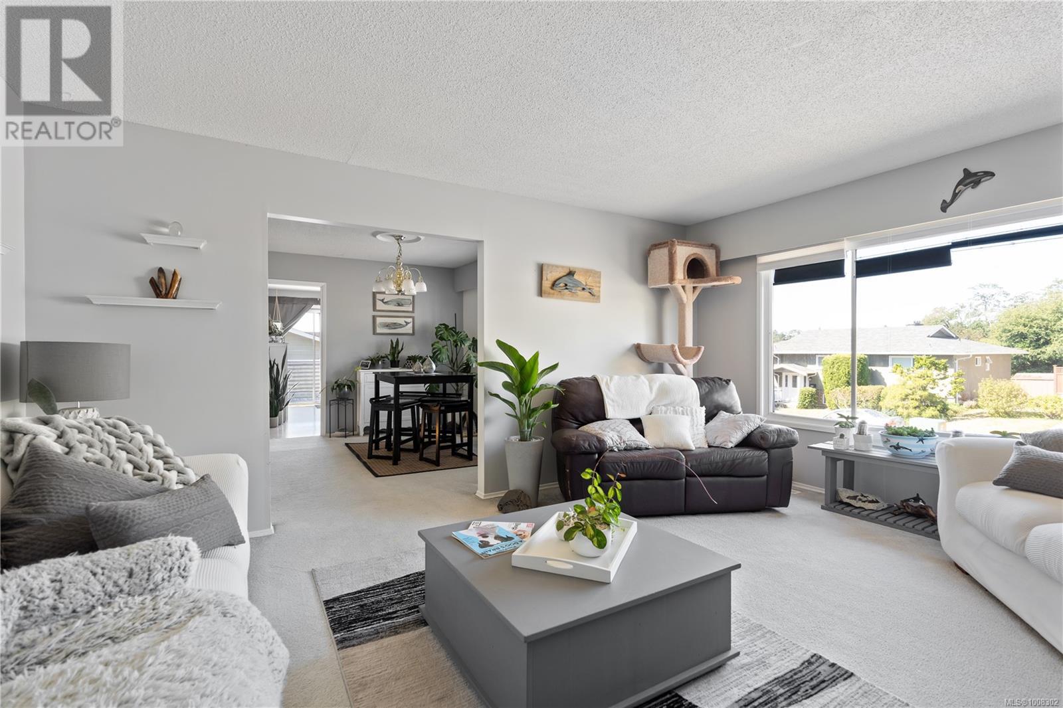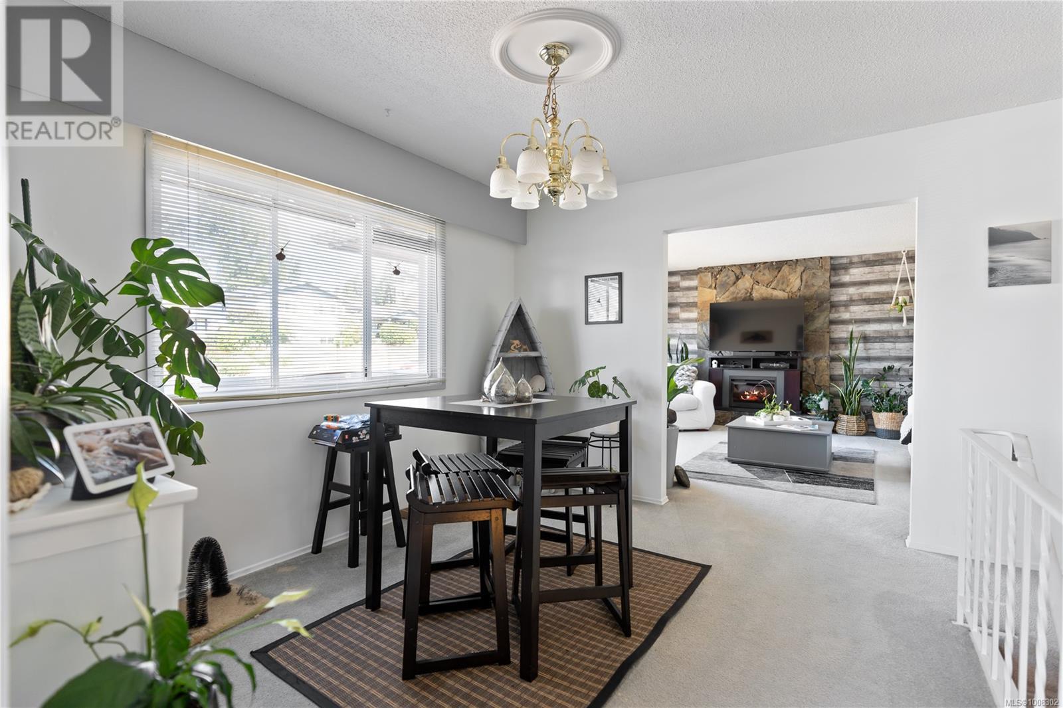5 Bedroom
3 Bathroom
3,223 ft2
Fireplace
None
Forced Air
$1,229,000
Nestled on a quiet cul-de-sac bordering Cedar Hill Golf Course, this spacious 5 bedroom + den, 3 bathroom home offers excellent potential in a prime Saanich location. First time ever on the market, this home is ideal for families and easily suite-able with recent updates including a new roof and high efficiency gas furnace. The main level offers a primary bedroom with ensuite and walk-in closet, 2 additional bedrooms, a large living room with wood burning fireplace, separate dining room and kitchen with access to the sunny deck. The lower level features 2 additional bedrooms, large rec room, a laundry room, den and separate entrance. Enjoy the expansive wrap-around deck, fenced yard with mature fruit trees and walking trails close by. Conveniently located within walking distance to Doncaster Elementary (French Immersion), Cedar Hill Rec Centre, transit and Hillside Shopping Centre. A rare opportunity in a sought-after location - book your showing today! (id:46156)
Property Details
|
MLS® Number
|
1008302 |
|
Property Type
|
Single Family |
|
Neigbourhood
|
Cedar Hill |
|
Features
|
Central Location, Cul-de-sac, Other |
|
Parking Space Total
|
4 |
|
Plan
|
Vip26720 |
Building
|
Bathroom Total
|
3 |
|
Bedrooms Total
|
5 |
|
Constructed Date
|
1974 |
|
Cooling Type
|
None |
|
Fireplace Present
|
Yes |
|
Fireplace Total
|
1 |
|
Heating Fuel
|
Natural Gas |
|
Heating Type
|
Forced Air |
|
Size Interior
|
3,223 Ft2 |
|
Total Finished Area
|
2288 Sqft |
|
Type
|
House |
Land
|
Acreage
|
No |
|
Size Irregular
|
6002 |
|
Size Total
|
6002 Sqft |
|
Size Total Text
|
6002 Sqft |
|
Zoning Type
|
Residential |
Rooms
| Level |
Type |
Length |
Width |
Dimensions |
|
Lower Level |
Other |
8 ft |
4 ft |
8 ft x 4 ft |
|
Lower Level |
Laundry Room |
9 ft |
8 ft |
9 ft x 8 ft |
|
Lower Level |
Bathroom |
|
|
3-Piece |
|
Lower Level |
Bedroom |
12 ft |
8 ft |
12 ft x 8 ft |
|
Lower Level |
Recreation Room |
23 ft |
15 ft |
23 ft x 15 ft |
|
Lower Level |
Bedroom |
12 ft |
8 ft |
12 ft x 8 ft |
|
Lower Level |
Den |
8 ft |
13 ft |
8 ft x 13 ft |
|
Lower Level |
Entrance |
8 ft |
13 ft |
8 ft x 13 ft |
|
Main Level |
Bathroom |
|
|
4-Piece |
|
Main Level |
Bathroom |
|
|
2-Piece |
|
Main Level |
Kitchen |
13 ft |
10 ft |
13 ft x 10 ft |
|
Main Level |
Dining Room |
12 ft |
13 ft |
12 ft x 13 ft |
|
Main Level |
Bedroom |
10 ft |
9 ft |
10 ft x 9 ft |
|
Main Level |
Bedroom |
11 ft |
9 ft |
11 ft x 9 ft |
|
Main Level |
Primary Bedroom |
10 ft |
13 ft |
10 ft x 13 ft |
|
Main Level |
Living Room |
14 ft |
17 ft |
14 ft x 17 ft |
https://www.realtor.ca/real-estate/28668136/3273-megaw-pl-saanich-cedar-hill


