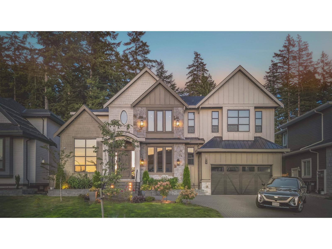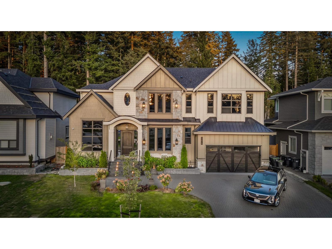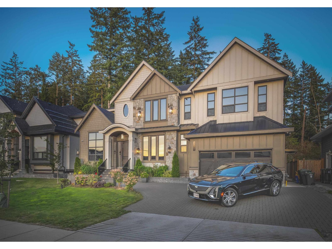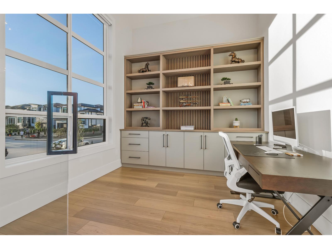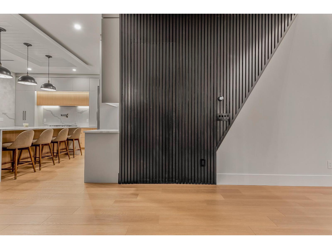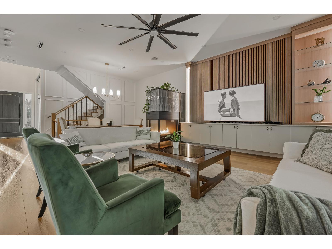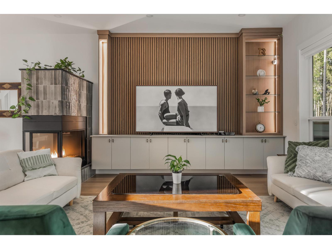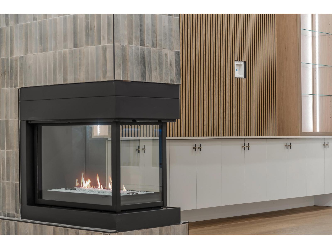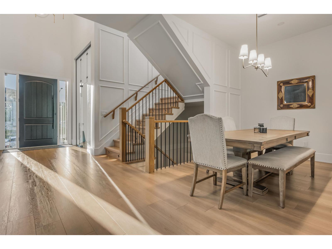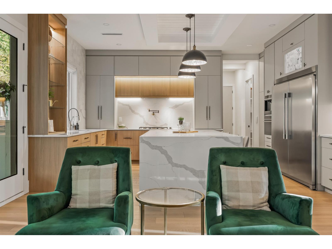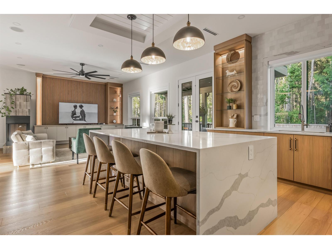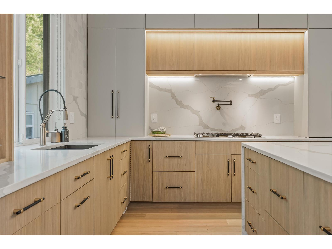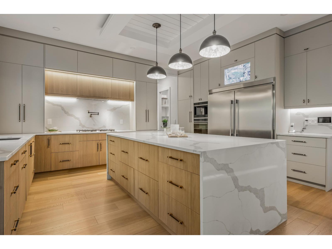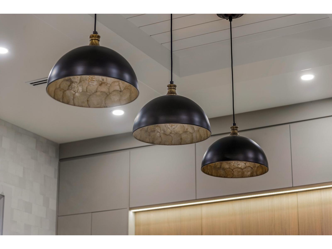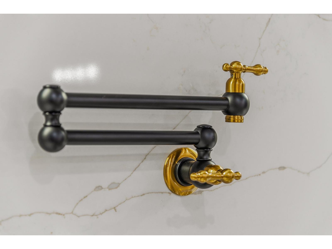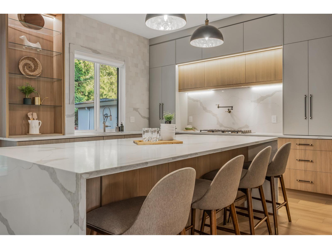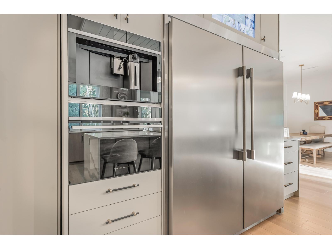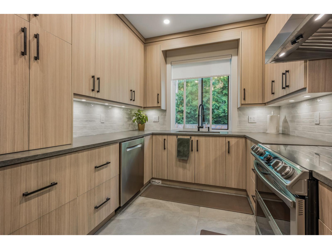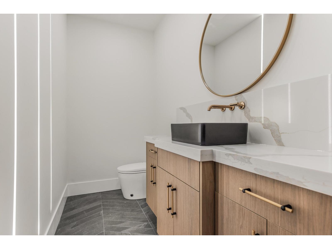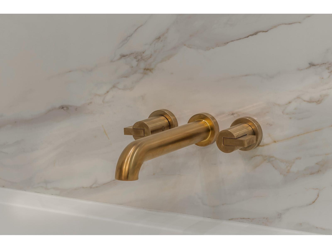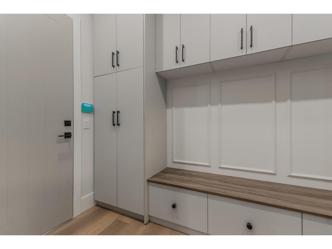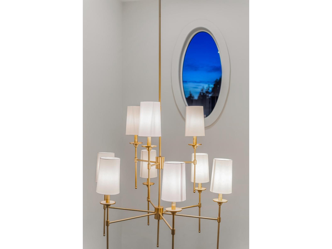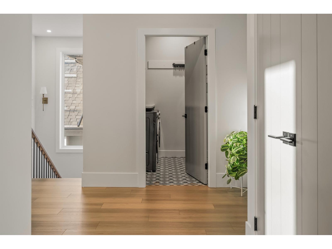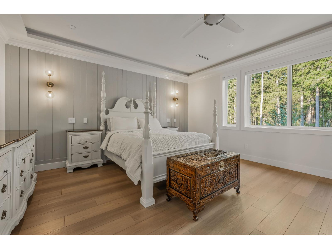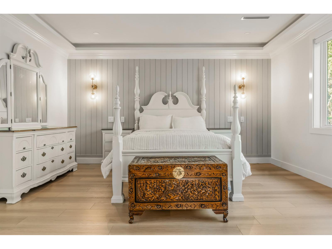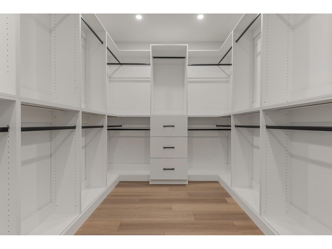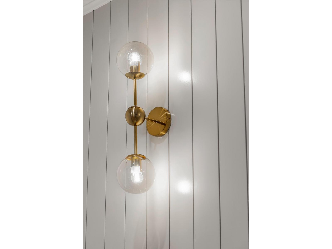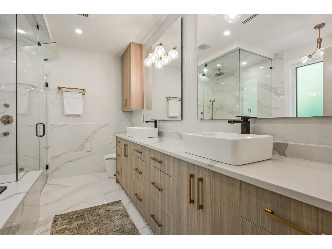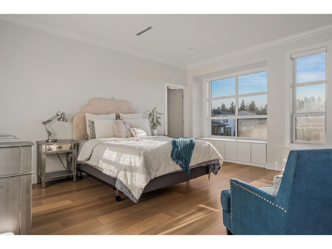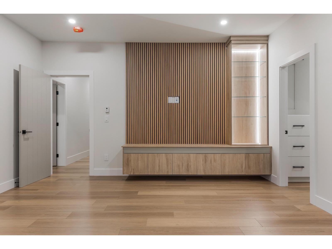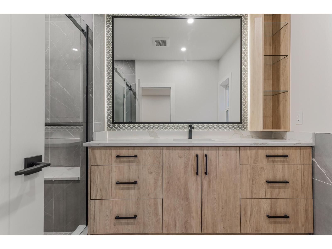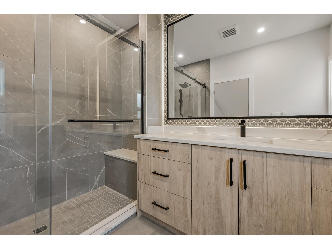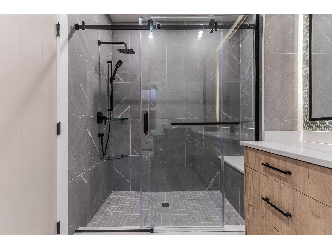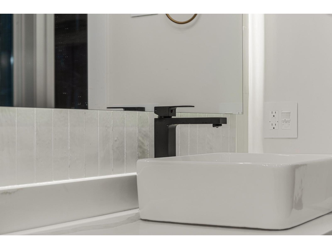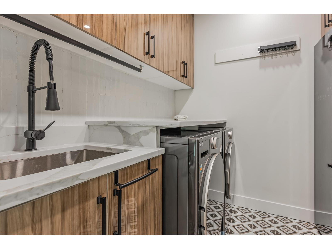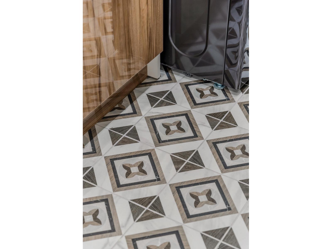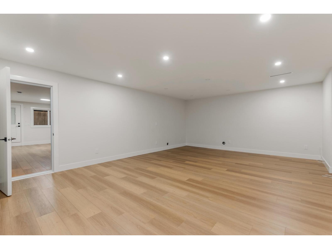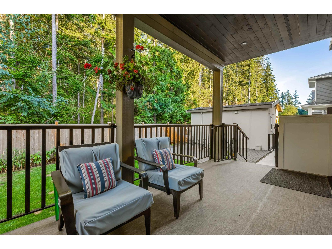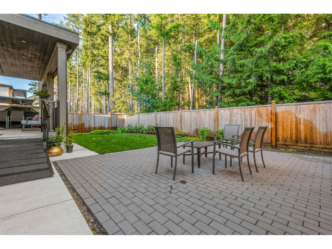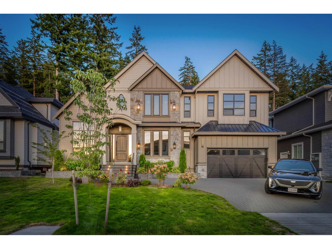9 Bedroom
9 Bathroom
6,376 ft2
2 Level, 3 Level
Fireplace
Air Conditioned
Radiant Heat
$2,648,888
This captivating craftsman-style custom home is a true showpiece. Striking curb appeal, meticulously crafted exterior and 6,300-sf+ of thoughtfully curated interior living. Inside, experience designer features such as a hidden powder room, 3-way fireplace and glass-enclosed den with vaulted ceilings. The transitional interior is defined by soaring 20-ft ceilings, radiant heating, high-end millwork and finishings throughout. The modern kitchen is equipped with built-in F+P appliances incl. beverage maker, gas cooking, designer hardware, walk-in pantry and a secondary prep kitchen. The main floor layout includes a second living area lounge, a mudroom and a fully ensuited bedroom suite. Enjoy a quiet treed yard and expansive covered deck in beautiful Brookswood. (id:46156)
Property Details
|
MLS® Number
|
R3049668 |
|
Property Type
|
Single Family |
|
Parking Space Total
|
6 |
|
View Type
|
View |
Building
|
Bathroom Total
|
9 |
|
Bedrooms Total
|
9 |
|
Age
|
2 Years |
|
Appliances
|
Washer, Dryer, Refrigerator, Stove, Dishwasher, Compactor, Alarm System, Storage Shed, Central Vacuum |
|
Architectural Style
|
2 Level, 3 Level |
|
Basement Development
|
Finished |
|
Basement Features
|
Separate Entrance |
|
Basement Type
|
Full (finished) |
|
Construction Style Attachment
|
Detached |
|
Cooling Type
|
Air Conditioned |
|
Fire Protection
|
Security System |
|
Fireplace Present
|
Yes |
|
Fireplace Total
|
1 |
|
Heating Type
|
Radiant Heat |
|
Size Interior
|
6,376 Ft2 |
|
Type
|
House |
|
Utility Water
|
Municipal Water |
Parking
Land
|
Acreage
|
No |
|
Sewer
|
Sanitary Sewer, Storm Sewer |
|
Size Irregular
|
7018 |
|
Size Total
|
7018 Sqft |
|
Size Total Text
|
7018 Sqft |
Utilities
|
Electricity
|
Available |
|
Natural Gas
|
Available |
|
Water
|
Available |
https://www.realtor.ca/real-estate/28883351/3278-198-street-langley


