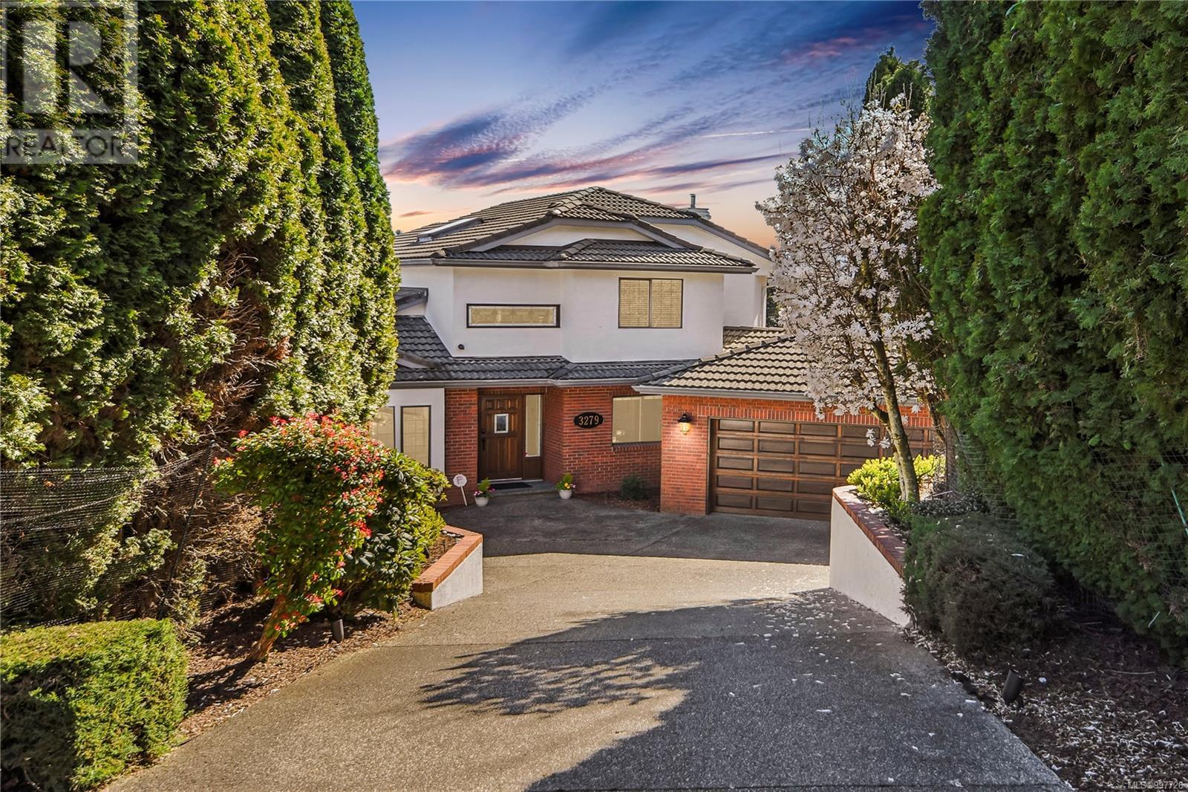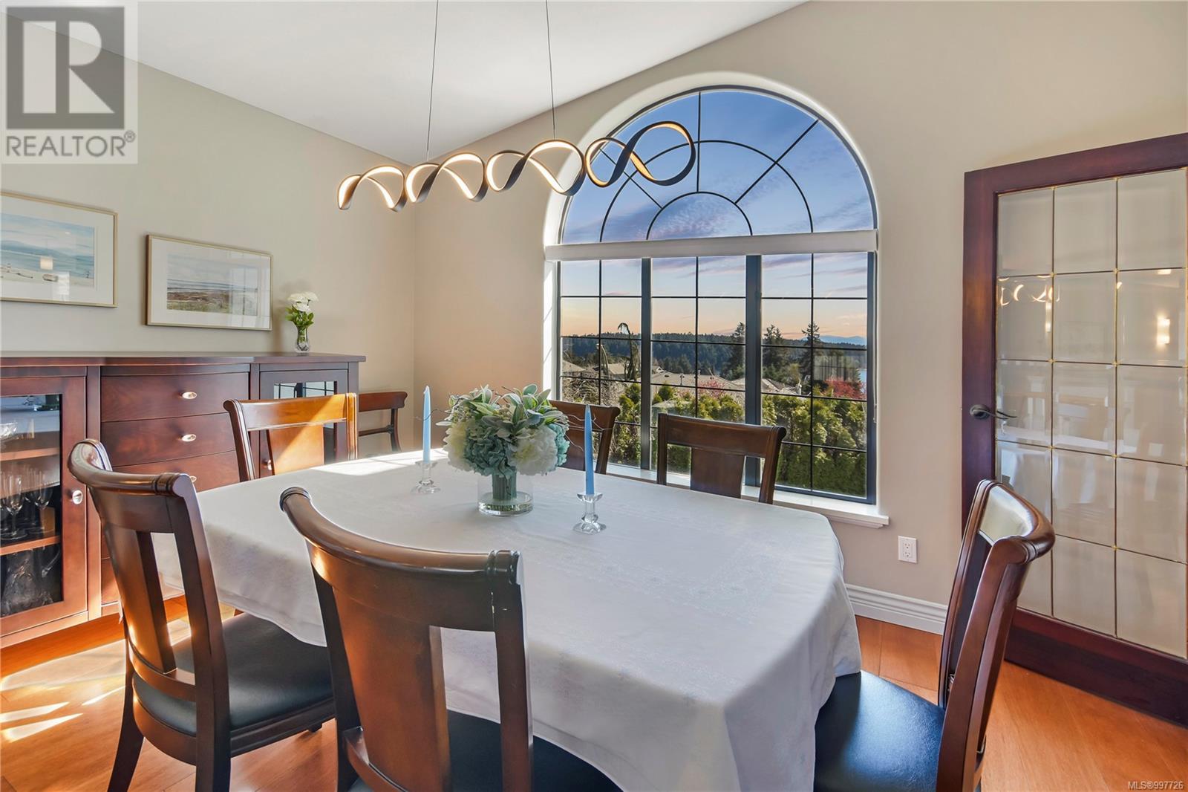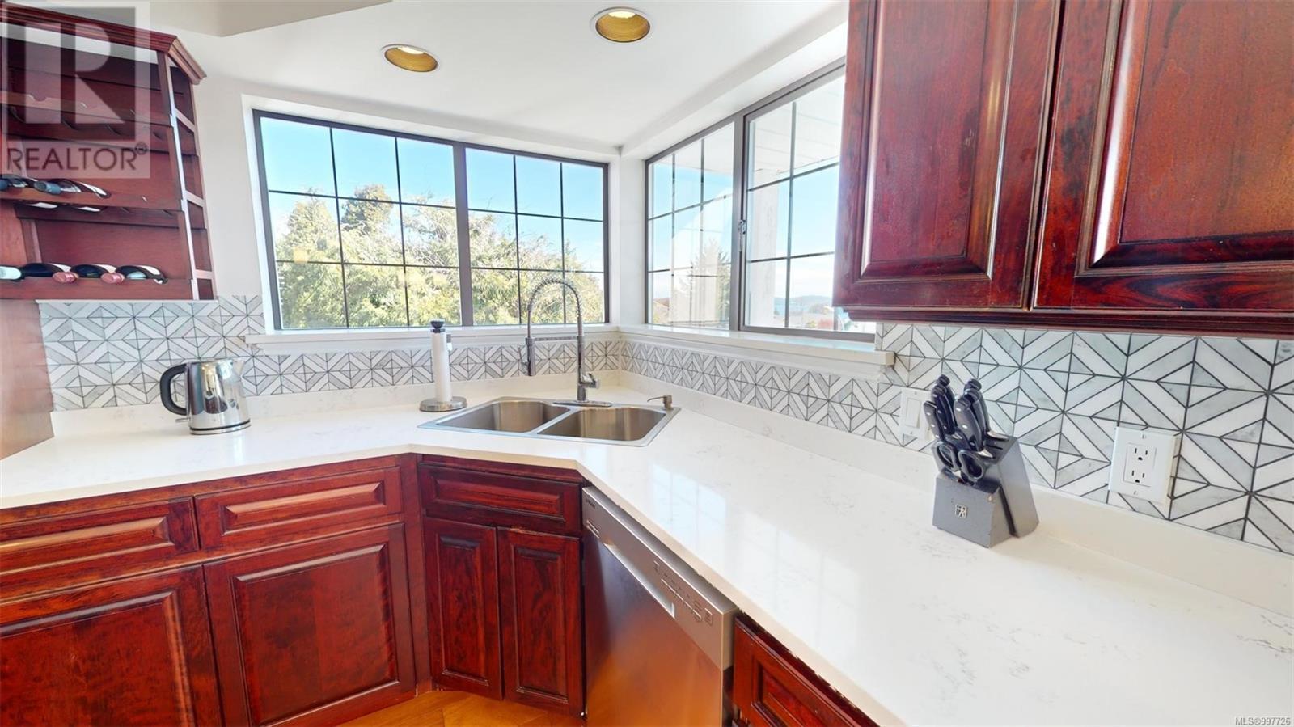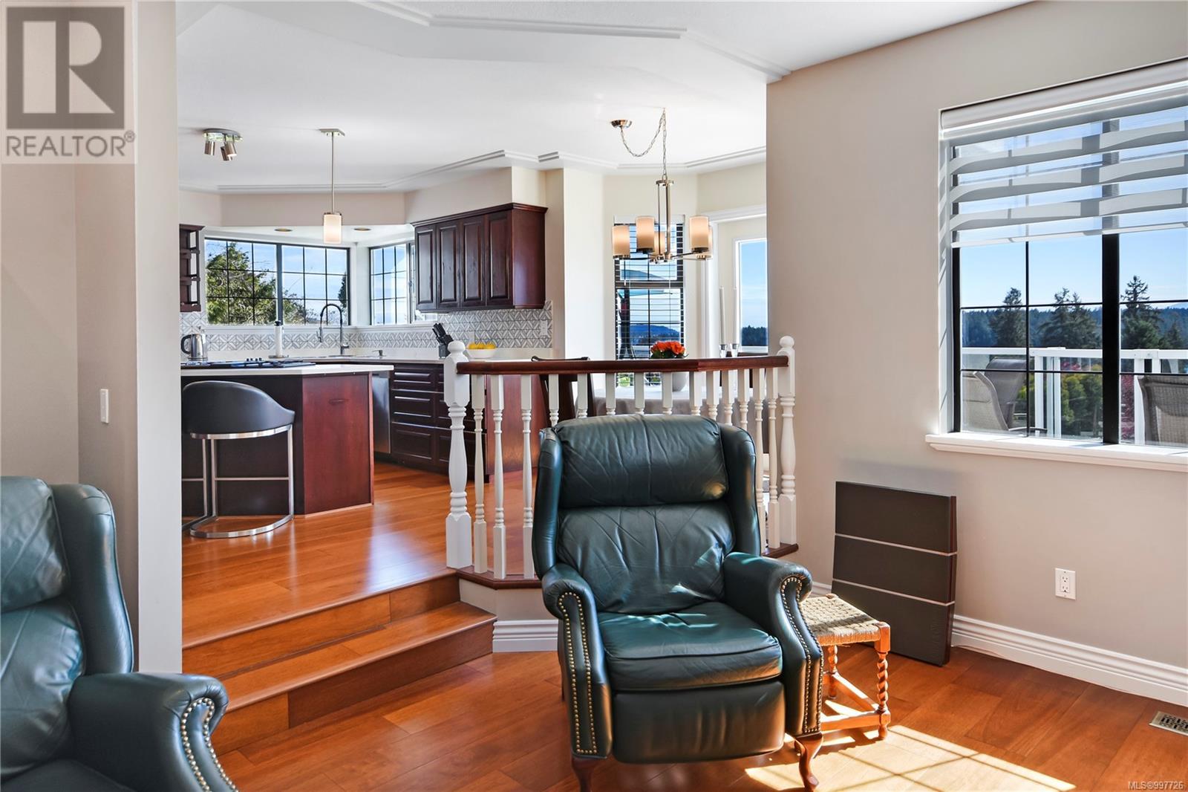4 Bedroom
4 Bathroom
3,650 ft2
Fireplace
Central Air Conditioning
Forced Air, Heat Pump
$1,198,000
Ocean, Mountain & City Views from Every Level – Welcome to Stephenson Point Living Perched in one of Nanaimo’s most desirable neighborhoods, this stunning three-story home in Stephenson Point offers rare panoramic views of the ocean, coastal mountains, and city skyline. With its main-level entry and versatile floor plan—including a private in-law suite—this residence is designed for both everyday comfort and elevated coastal living. Natural light floods the main level, where you'll find unobstructed views from the sitting room, kitchen, breakfast nook, and dining area. The heart of the home—a recently renovated kitchen—features a gas cooktop island, sleek quartz countertops, and stainless-steel appliances, making it as functional as it is stylish. Cozy up by the gas fireplace in the family room, and enjoy the added convenience of a 2-piece powder room, a versatile den, and direct access to the double garage. Upstairs, the primary suite is a luxurious retreat with its own gas fireplace, walk-in closet, private ocean-view deck, and a spa-inspired ensuite featuring a 2-person jacuzzi tub and separate shower. Two additional bedrooms and a full bath complete the upper level. Downstairs, the spacious in-law suite includes a separate entrance, a bedroom, den, covered patio, and garden access—offering privacy and flexibility for guests or extended family. You'll also find a sauna and large laundry room on this level. Just minutes from parks, schools, beaches, gyms, bus routes, and ferry terminals, this home combines tranquility with unbeatable convenience. Don’t miss your chance to own this exceptional property—schedule your private showing today and experience coastal living at its finest. (id:46156)
Property Details
|
MLS® Number
|
997726 |
|
Property Type
|
Single Family |
|
Neigbourhood
|
Hammond Bay |
|
Features
|
Cul-de-sac, Southern Exposure |
|
Parking Space Total
|
4 |
|
Plan
|
Vip49215 |
|
View Type
|
City View, Mountain View, Ocean View |
Building
|
Bathroom Total
|
4 |
|
Bedrooms Total
|
4 |
|
Constructed Date
|
1993 |
|
Cooling Type
|
Central Air Conditioning |
|
Fireplace Present
|
Yes |
|
Fireplace Total
|
2 |
|
Heating Type
|
Forced Air, Heat Pump |
|
Size Interior
|
3,650 Ft2 |
|
Total Finished Area
|
3214 Sqft |
|
Type
|
House |
Land
|
Access Type
|
Road Access |
|
Acreage
|
No |
|
Size Irregular
|
8712 |
|
Size Total
|
8712 Sqft |
|
Size Total Text
|
8712 Sqft |
|
Zoning Description
|
R1 |
|
Zoning Type
|
Residential |
Rooms
| Level |
Type |
Length |
Width |
Dimensions |
|
Second Level |
Bathroom |
|
5 ft |
Measurements not available x 5 ft |
|
Second Level |
Bedroom |
|
|
10'2 x 14'4 |
|
Second Level |
Bedroom |
|
|
10'6 x 10'5 |
|
Second Level |
Ensuite |
|
10 ft |
Measurements not available x 10 ft |
|
Second Level |
Primary Bedroom |
|
|
17'7 x 18'2 |
|
Lower Level |
Bedroom |
|
10 ft |
Measurements not available x 10 ft |
|
Lower Level |
Living Room |
|
|
12'2 x 16'1 |
|
Lower Level |
Kitchen |
|
15 ft |
Measurements not available x 15 ft |
|
Lower Level |
Bathroom |
7 ft |
|
7 ft x Measurements not available |
|
Lower Level |
Laundry Room |
|
|
10'4 x 12'10 |
|
Main Level |
Entrance |
7 ft |
|
7 ft x Measurements not available |
|
Main Level |
Family Room |
|
|
14'9 x 19'10 |
|
Main Level |
Dining Nook |
|
|
7'4 x 9'4 |
|
Main Level |
Kitchen |
|
|
14'5 x 15'2 |
|
Main Level |
Dining Room |
|
|
12'9 x 10'4 |
|
Main Level |
Living Room |
|
|
12'9 x 16'1 |
|
Main Level |
Office |
|
|
10'3 x 11'2 |
|
Main Level |
Bathroom |
7 ft |
|
7 ft x Measurements not available |
|
Main Level |
Mud Room |
|
|
7'11 x 8'1 |
https://www.realtor.ca/real-estate/28267862/3279-cordova-bay-nanaimo-hammond-bay






















































