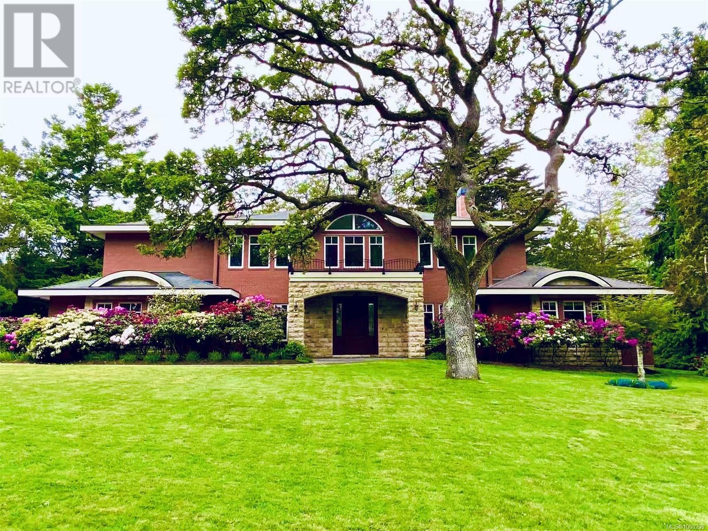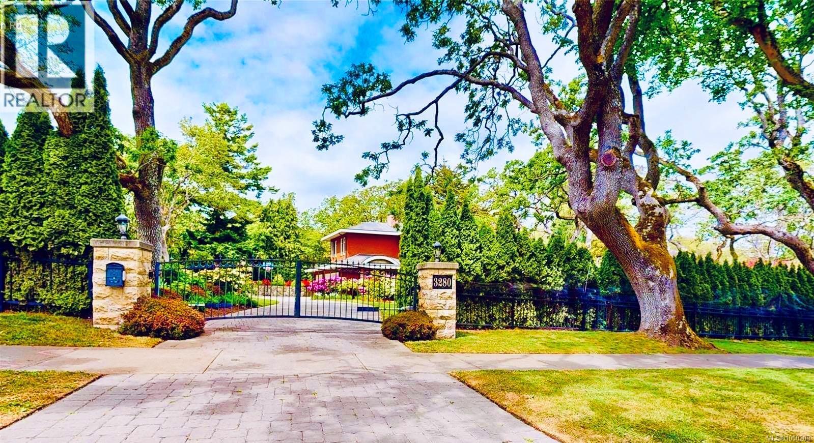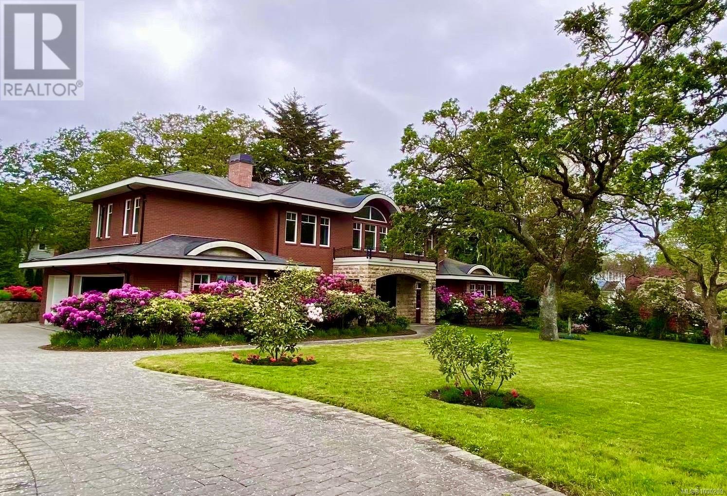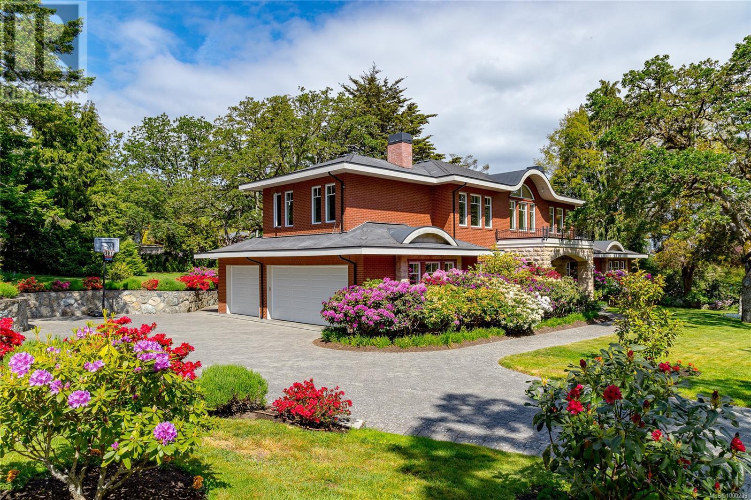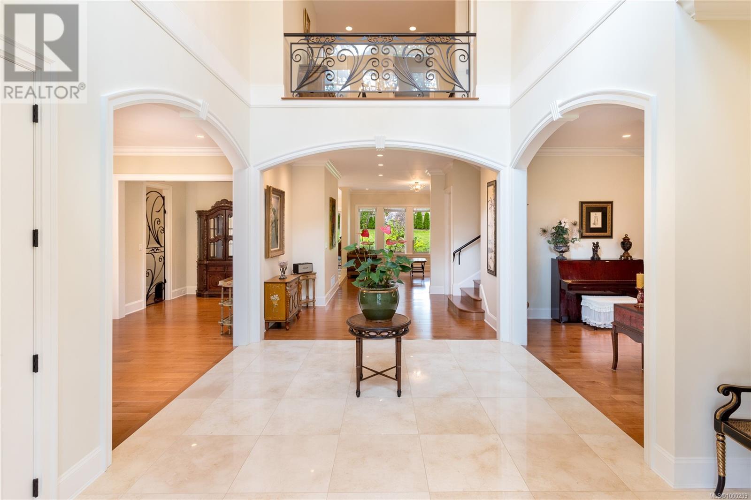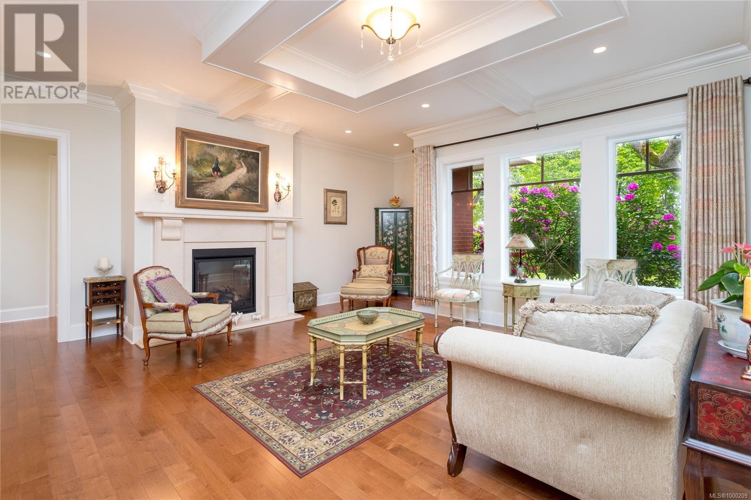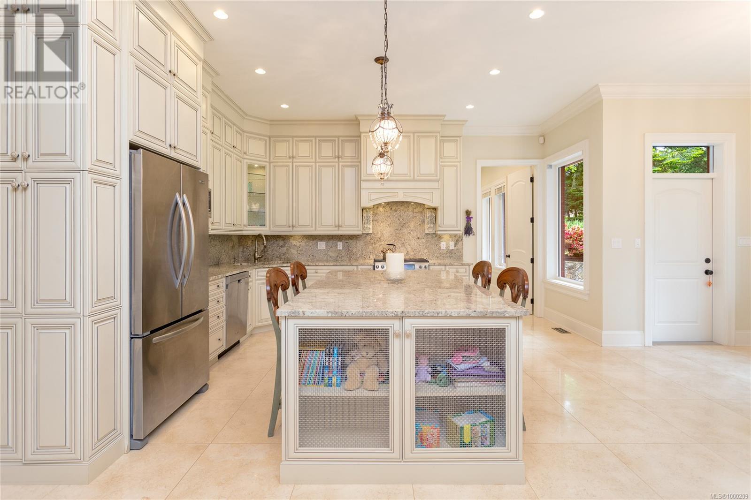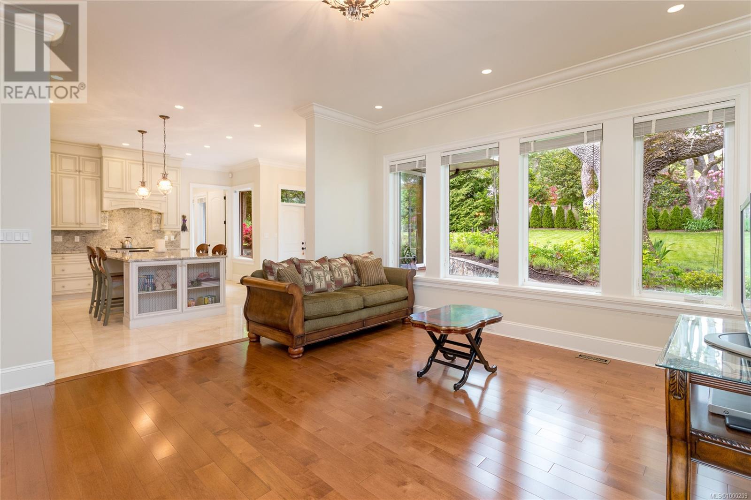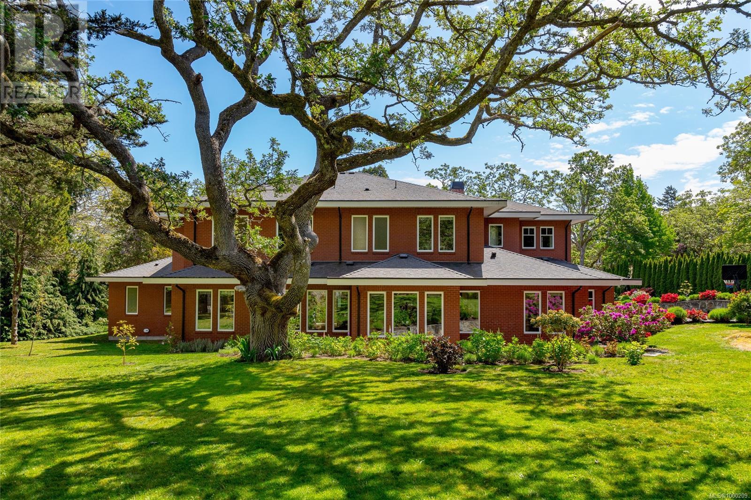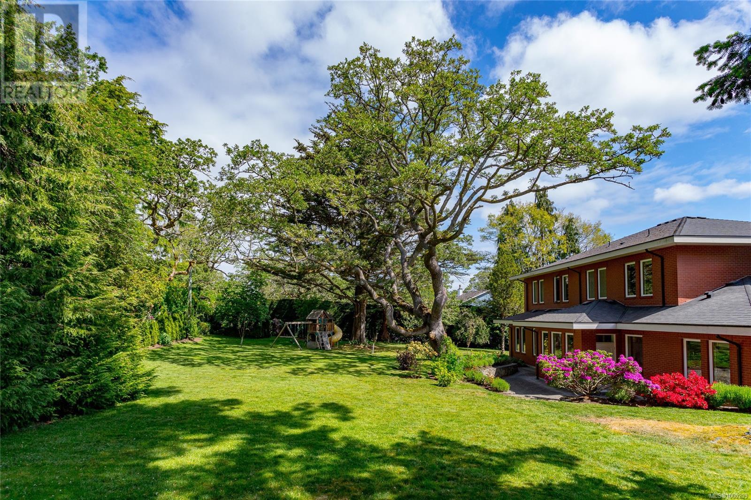5 Bedroom
5 Bathroom
5,996 ft2
Fireplace
Air Conditioned
Heat Pump
$6,280,000
Sitting on .9 acres with exceptional sunny exposure, a park-like setting with mature oaks, vibrant gardens & manicured lawns, this elegant 2 level home, where exceptional quality is felt throughout, embodies luxury & thoughtful design. No expense was spared in the 2013 custom designed and meticulously built masterpiece, offering over 5,200 sq ft of refined living. Expansive 10-ft-ceiling main level living includes oversized & elegant living & dining rooms, large chef inspired gourmet kitchen w/eating area & adjacent family room, lg guest bedroom w/ensuite, private den/office, and triple-car garage. Upstairs you will find the primary bedroom + 3 lovely bedrooms and a huge rec room. Southern Georgian style brick exterior, hand picked chandeliers and lighting fixtures from New York, marble fireplaces, wine cellar, & so much more. Fully fenced and gated estate offers a sense of complete peace and privacy. Located on one of Uplands' best streets and steps from the ocean and the Yacht Club. (id:46156)
Property Details
|
MLS® Number
|
1000209 |
|
Property Type
|
Single Family |
|
Neigbourhood
|
Uplands |
|
Features
|
Level Lot, Park Setting, Private Setting, Irregular Lot Size, Other |
|
Parking Space Total
|
8 |
|
Plan
|
Vip15237 |
|
Structure
|
Patio(s) |
Building
|
Bathroom Total
|
5 |
|
Bedrooms Total
|
5 |
|
Appliances
|
Refrigerator, Stove, Washer, Dryer |
|
Constructed Date
|
2013 |
|
Cooling Type
|
Air Conditioned |
|
Fireplace Present
|
Yes |
|
Fireplace Total
|
3 |
|
Heating Fuel
|
Electric, Natural Gas |
|
Heating Type
|
Heat Pump |
|
Size Interior
|
5,996 Ft2 |
|
Total Finished Area
|
5241 Sqft |
|
Type
|
House |
Land
|
Acreage
|
No |
|
Size Irregular
|
0.89 |
|
Size Total
|
0.89 Ac |
|
Size Total Text
|
0.89 Ac |
|
Zoning Description
|
Rs-2 |
|
Zoning Type
|
Residential |
Rooms
| Level |
Type |
Length |
Width |
Dimensions |
|
Second Level |
Ensuite |
|
|
4-Piece |
|
Second Level |
Ensuite |
|
|
5-Piece |
|
Second Level |
Recreation Room |
|
|
18' x 19' |
|
Second Level |
Bedroom |
|
|
15' x 13' |
|
Second Level |
Bedroom |
|
|
9' x 12' |
|
Second Level |
Bedroom |
|
|
11' x 12' |
|
Second Level |
Bathroom |
|
|
4-Piece |
|
Second Level |
Primary Bedroom |
|
|
15' x 18' |
|
Main Level |
Porch |
|
|
19' x 8' |
|
Main Level |
Patio |
|
|
34' x 23' |
|
Main Level |
Pantry |
|
|
6' x 8' |
|
Main Level |
Ensuite |
|
|
4-Piece |
|
Main Level |
Bedroom |
|
|
16' x 12' |
|
Main Level |
Laundry Room |
|
|
13' x 12' |
|
Main Level |
Eating Area |
|
|
12' x 11' |
|
Main Level |
Office |
|
|
10' x 11' |
|
Main Level |
Family Room |
|
|
15' x 16' |
|
Main Level |
Bathroom |
|
|
2-Piece |
|
Main Level |
Kitchen |
|
|
17' x 16' |
|
Main Level |
Dining Room |
|
|
15' x 18' |
|
Main Level |
Living Room |
|
|
19' x 18' |
|
Main Level |
Entrance |
|
|
15' x 18' |
https://www.realtor.ca/real-estate/28326111/3280-ripon-rd-oak-bay-uplands


